Refine by:
Budget
Sort by:Popular Today
21 - 40 of 9,727 photos
Item 1 of 3
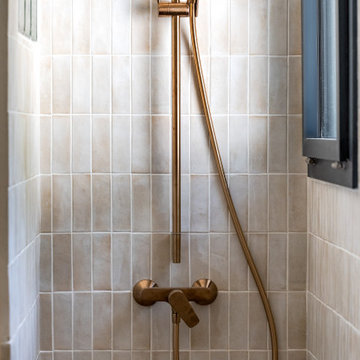
Direction les hauteurs de Sète pour découvrir un projet récemment livré par notre agence de Montpellier. Une mission différente de nos autres projets : l’aménagement et la décoration d’une maison secondaire destinée aux locations saisonnières. Vous nous suivez ?
Complètement ouverte sur la nature environnante grâce à son extension et ses grandes baies vitrées cette maison typique sur deux niveaux sent bon l’été. Caroline, notre architecte d’intérieur qui a travaillé sur le projet, a su retranscrire l’atmosphère paisible du sud de la France dans chaque pièce en mariant couleurs neutres et matières naturelles comme le béton ciré, le bois fraké bariolé, le lin ou encore le rotin.
On craque pour son extérieur végétalisé et sa pool house qui intègre une élégante cuisine d’été. Rien de tel que des espaces parfaitement aménagés pour se détendre et respirer. La maison dispose également de plusieurs chambres colorées avec salles d’eau privatives, idéales pour prendre soin de soi et profiter de son intimité.
Résultat : une maison aux allures bohème chic, dans laquelle on passerait bien nos journées.
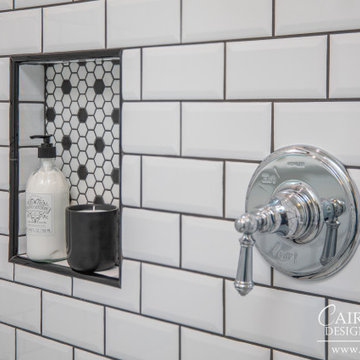
Reconstructed early 21st century bathroom which pays homage to the historical craftsman style home which it inhabits. Chrome fixtures pronounce themselves from the sleek wainscoting subway tile while the hexagonal mosaic flooring balances the brightness of the space with a pleasing texture.

This casita was completely renovated from floor to ceiling in preparation of Airbnb short term romantic getaways. The color palette of teal green, blue and white was brought to life with curated antiques that were stripped of their dark stain colors, collected fine linens, fine plaster wall finishes, authentic Turkish rugs, antique and custom light fixtures, original oil paintings and moorish chevron tile and Moroccan pattern choices.

The Tranquility Residence is a mid-century modern home perched amongst the trees in the hills of Suffern, New York. After the homeowners purchased the home in the Spring of 2021, they engaged TEROTTI to reimagine the primary and tertiary bathrooms. The peaceful and subtle material textures of the primary bathroom are rich with depth and balance, providing a calming and tranquil space for daily routines. The terra cotta floor tile in the tertiary bathroom is a nod to the history of the home while the shower walls provide a refined yet playful texture to the room.
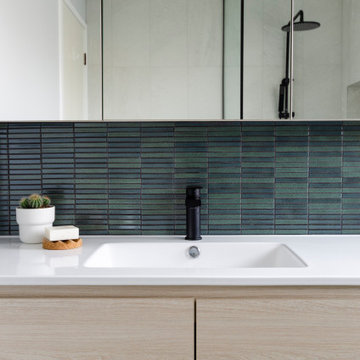
This is an example of a small contemporary shower room bathroom in Melbourne with beaded cabinets, light wood cabinets, a walk-in shower, green tiles, porcelain tiles, grey walls, porcelain flooring, an integrated sink, grey floors, an open shower, white worktops, a single sink and a floating vanity unit.

Ample light with custom skylight. Hand made timber vanity and recessed shaving cabinet with gold tapware and accessories. Bath and shower niche with mosaic tiles vertical stack brick bond gloss

The black and white palette is paired with the warmth of the wood tones to create a “spa-like” feeling in this urban design concept.
Salient features:
free-standing vanity
medicine cabinet
decorative pendant lights
3 dimensional accent tiles

This is an example of a small traditional shower room bathroom in Strasbourg with a walk-in shower, a wall mounted toilet, white tiles, matchstick tiles, a built-in sink, wooden worktops, a single sink, a floating vanity unit and a coffered ceiling.

We took a tiny outdated bathroom and doubled the width of it by taking the unused dormers on both sides that were just dead space. We completely updated it with contrasting herringbone tile and gave it a modern masculine and timeless vibe. This bathroom features a custom solid walnut cabinet designed by Buck Wimberly.

Hexagon Bathroom, Small Bathrooms Perth, Small Bathroom Renovations Perth, Bathroom Renovations Perth WA, Open Shower, Small Ensuite Ideas, Toilet In Shower, Shower and Toilet Area, Small Bathroom Ideas, Subway and Hexagon Tiles, Wood Vanity Benchtop, Rimless Toilet, Black Vanity Basin
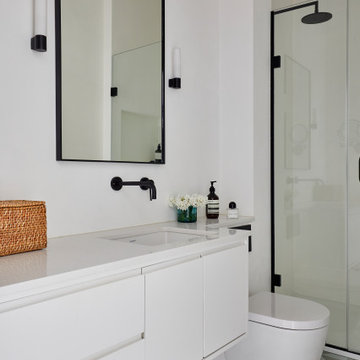
The ceiling height in the master bathroom was accentuated by using a pale waterproof polished plaster which is seamless and makes the room look and feel larger. The matt black bathroom fittings create a graphic contrast with the pale walls & bespoke floating vanity unit, whilst the asymmetric patterned floor tiles add some energy.
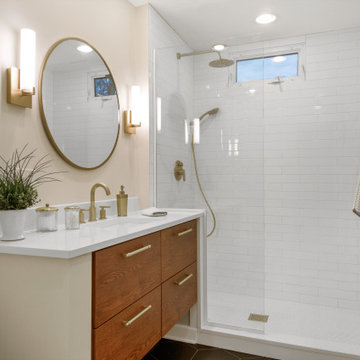
Master Bathroom
Photo of a small country ensuite bathroom in Chicago with flat-panel cabinets, medium wood cabinets, a walk-in shower, a one-piece toilet, white tiles, ceramic tiles, grey walls, ceramic flooring, a submerged sink, engineered stone worktops, black floors, an open shower, white worktops, a single sink and a floating vanity unit.
Photo of a small country ensuite bathroom in Chicago with flat-panel cabinets, medium wood cabinets, a walk-in shower, a one-piece toilet, white tiles, ceramic tiles, grey walls, ceramic flooring, a submerged sink, engineered stone worktops, black floors, an open shower, white worktops, a single sink and a floating vanity unit.

Inspiration for a small contemporary shower room bathroom in Chicago with grey cabinets, an alcove bath, a walk-in shower, a one-piece toilet, white tiles, porcelain tiles, porcelain flooring, solid surface worktops, black floors, an open shower, white worktops, an integrated sink and flat-panel cabinets.

Ann Arbor homeowner was looking to remodel a bathroom for mother-in-law moving in. Merillat Masterpiece in Quarter Sawn Oak, Peppercorn finish. The countertops are Athena Granite, fixtures are in polished chrome, and the tile is all from Virginia Tile.
The floor tile which looks like wood is Tabula Cenere 6x36 Rectified. It ties in beautifully with the soft brown tones in the shower of Stone Project Gold Falda Vein 12x24. The real show stopper here and focal point is the beautiful pepple accent running vertical to match with the floor - Random Cobbles Sterling MegaMix. The drop down bench on left makes it easy for Mom to maneuver in and out of the shower. Access - grab bars along the outside and inside shower walls provide needed assistance and serve also as towel racks.
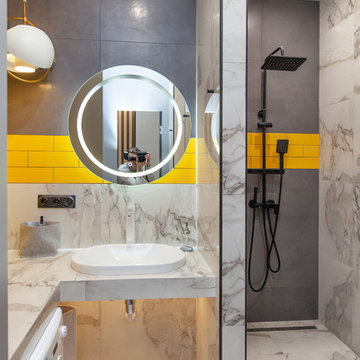
Design ideas for a small contemporary grey and yellow shower room bathroom in Moscow with white tiles, grey tiles, yellow tiles, a built-in sink, white floors, white worktops, a walk-in shower, metro tiles, multi-coloured walls and an open shower.

Photo of a small contemporary ensuite bathroom in Other with shaker cabinets, light wood cabinets, a freestanding bath, a walk-in shower, white tiles, metro tiles, porcelain flooring, a submerged sink, quartz worktops, black floors, a hinged door and white worktops.

Inspiration for a small modern ensuite bathroom in Sydney with glass-front cabinets, white cabinets, an alcove bath, a walk-in shower, a one-piece toilet, white tiles, ceramic tiles, white walls, cement flooring, a vessel sink, solid surface worktops, black floors, an open shower and white worktops.

Small modern ensuite bathroom in Dallas with glass-front cabinets, grey cabinets, a walk-in shower, a one-piece toilet, white tiles, ceramic tiles, grey walls, porcelain flooring, a submerged sink, engineered stone worktops, white floors, an open shower and white worktops.

Low Gear Photography
Small classic shower room bathroom in Kansas City with open cabinets, a walk-in shower, white tiles, white walls, porcelain flooring, an integrated sink, solid surface worktops, black floors, a hinged door, white worktops, black cabinets and metro tiles.
Small classic shower room bathroom in Kansas City with open cabinets, a walk-in shower, white tiles, white walls, porcelain flooring, an integrated sink, solid surface worktops, black floors, a hinged door, white worktops, black cabinets and metro tiles.

Tatjana Plitt
Small contemporary ensuite bathroom in Melbourne with a freestanding bath, a walk-in shower, grey tiles, marble tiles, porcelain flooring, an integrated sink, solid surface worktops, grey floors, an open shower, white worktops, flat-panel cabinets, white cabinets and grey walls.
Small contemporary ensuite bathroom in Melbourne with a freestanding bath, a walk-in shower, grey tiles, marble tiles, porcelain flooring, an integrated sink, solid surface worktops, grey floors, an open shower, white worktops, flat-panel cabinets, white cabinets and grey walls.
Small Bathroom and Cloakroom with a Walk-in Shower Ideas and Designs
2

