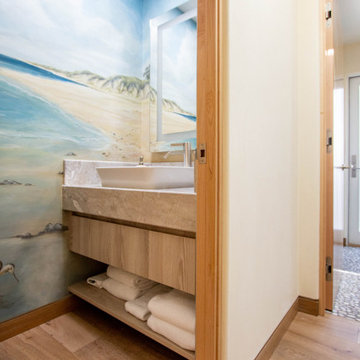Refine by:
Budget
Sort by:Popular Today
141 - 160 of 340 photos
Item 1 of 3
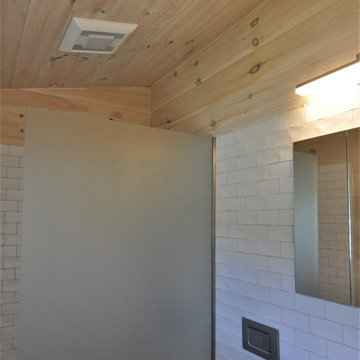
Inspiration for a small contemporary shower room bathroom in Burlington with a built-in shower, a wall mounted toilet, white tiles, metro tiles, white walls, ceramic flooring, a wall-mounted sink, grey floors, an open shower, a single sink and a wood ceiling.
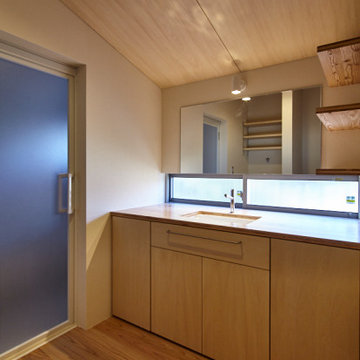
洗面所の家具も木で作られました。窓は手元を照らす位置に設置されています。
This is an example of a small contemporary cloakroom in Other with white walls, light hardwood flooring, a submerged sink, wooden worktops, a built in vanity unit and a wood ceiling.
This is an example of a small contemporary cloakroom in Other with white walls, light hardwood flooring, a submerged sink, wooden worktops, a built in vanity unit and a wood ceiling.
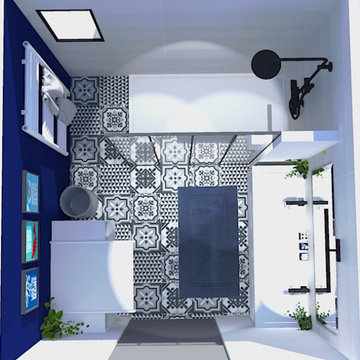
Conception d'une salle d'eau pour des enfants. Le style est industriel avec des carreaux de ciment au sol ainsi qu'une paroi de douche type verrière. La présence de bleu roi donne du cachet à cette pièce d'eau.
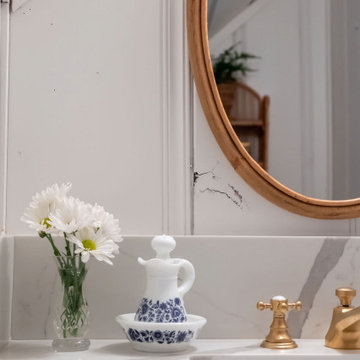
Guest bathroom remodel. Sandblasted wood doors with original antique door hardware. Glass Shower with white subway tile and gray grout. Black shower door hardware. Antique brass faucets. White hex tile floor. Painted blue cabinets. Painted white walls and ceilings. Lakefront 1920's cabin on Lake Tahoe.
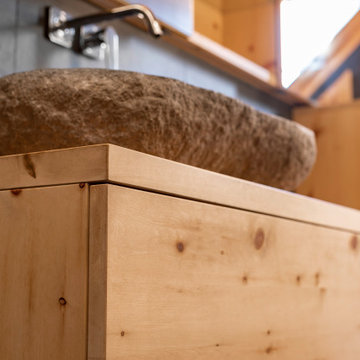
Zwei echte Naturmaterialien = ein Bad! Zirbelkiefer und Schiefer sagen HALLO!
Ein Bad bestehend aus lediglich zwei Materialien, dies wurde hier in einem neuen Raumkonzept konsequent umgesetzt.
Überall wo ihr Auge hinblickt sehen sie diese zwei Materialien. KONSEQUENT!
Es beginnt mit der Tür in das WC in Zirbelkiefer, der Boden in Schiefer, die Decke in Zirbelkiefer mit umlaufender LED-Beleuchtung, die Wände in Kombination Zirbelkiefer und Schiefer, das Fenster und die schräge Nebentüre in Zirbelkiefer, der Waschtisch in Zirbelkiefer mit flächiger Schiebetüre übergehend in ein Korpus in Korpus verschachtelter Handtuchschrank in Zirbelkiefer, der Spiegelschrank in Zirbelkiefer. Die Rückseite der Waschtischwand ebenfalls Schiefer mit flächigem Wandspiegel mit Zirbelkiefer-Ablage und integrierter Bildhängeschiene.
Ein besonderer EYE-Catcher ist das Naturwaschbecken aus einem echten Flussstein!
Überall tatsächlich pure Natur, so richtig zum Wohlfühlen und entspannen – dafür sorgt auch schon allein der natürliche Geruch der naturbelassenen Zirbelkiefer / Zirbenholz.
Sie öffnen die Badezimmertüre und tauchen in IHRE eigene WOHLFÜHL-OASE ein…
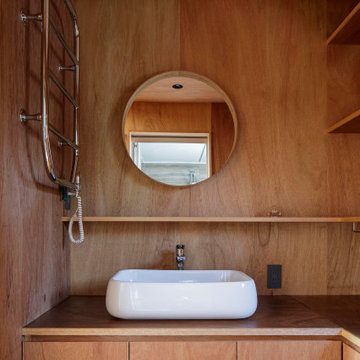
ラワン合板で仕上げることで他の部屋と統一感を持たせた洗面脱衣室。
Photo:中村晃
Photo of a small modern cloakroom in Tokyo Suburbs with beaded cabinets, brown cabinets, brown walls, plywood flooring, a built-in sink, wooden worktops, brown floors, brown worktops, a built in vanity unit, a wood ceiling and wood walls.
Photo of a small modern cloakroom in Tokyo Suburbs with beaded cabinets, brown cabinets, brown walls, plywood flooring, a built-in sink, wooden worktops, brown floors, brown worktops, a built in vanity unit, a wood ceiling and wood walls.
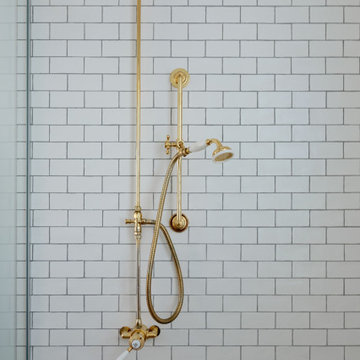
Small classic ensuite wet room bathroom in Auckland with open cabinets, a claw-foot bath, a one-piece toilet, black and white tiles, metro tiles, white walls, ceramic flooring, a trough sink, solid surface worktops, black floors, an open shower, white worktops, an enclosed toilet, a single sink, a freestanding vanity unit and a wood ceiling.
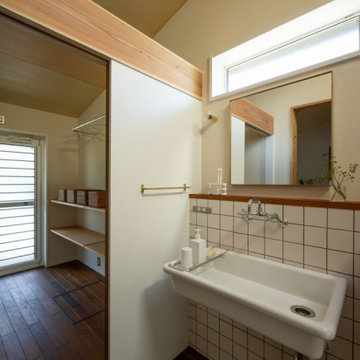
Small cloakroom in Other with white cabinets, white tiles, porcelain tiles, white walls, dark hardwood flooring, brown floors, a built in vanity unit, a wood ceiling and wallpapered walls.
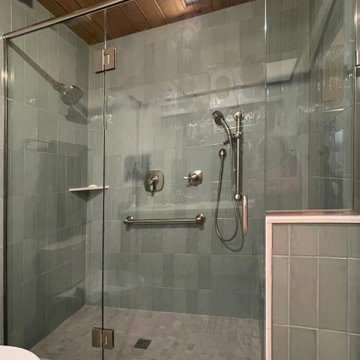
This photo was taken from a different viewpoint - after the glass enclosure, which has a lot of reflection....yet a lovely seafoam green color selection here. My client wanted a new bathroom in this color, and I made sure it all came together for her... an unfortunate experience with flooded pipes last Fall created a need for this space to be redesigned and rebuilt..
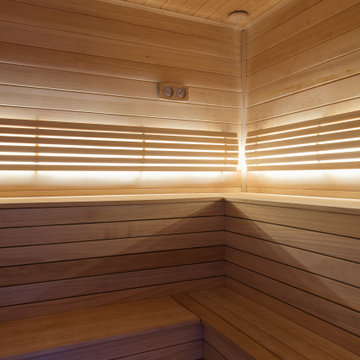
Design ideas for a small classic wet room bathroom in Moscow with a wall mounted toilet, white tiles, ceramic tiles, green walls, ceramic flooring, a wall-mounted sink, white floors, a shower curtain, a wood ceiling and wood walls.
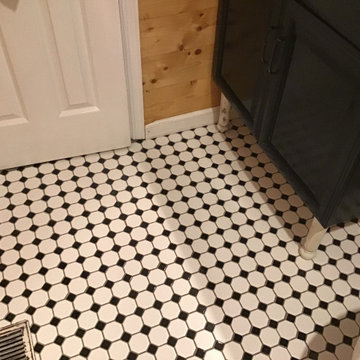
Bathroom remodel
Small ensuite bathroom in St Louis with freestanding cabinets, black cabinets, a built-in bath, a walk-in shower, ceramic flooring, a submerged sink, multi-coloured floors, a shower curtain, an enclosed toilet, a single sink, a freestanding vanity unit, a wood ceiling and wood walls.
Small ensuite bathroom in St Louis with freestanding cabinets, black cabinets, a built-in bath, a walk-in shower, ceramic flooring, a submerged sink, multi-coloured floors, a shower curtain, an enclosed toilet, a single sink, a freestanding vanity unit, a wood ceiling and wood walls.
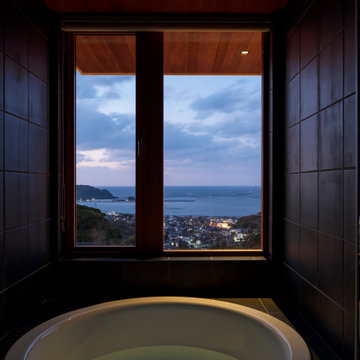
Small modern grey and black ensuite wet room bathroom in Other with glass-front cabinets, grey cabinets, a hot tub, black tiles, porcelain tiles, black walls, porcelain flooring, a built-in sink, engineered stone worktops, black floors, a hinged door, grey worktops, a laundry area, a single sink, a built in vanity unit, a wood ceiling and tongue and groove walls.
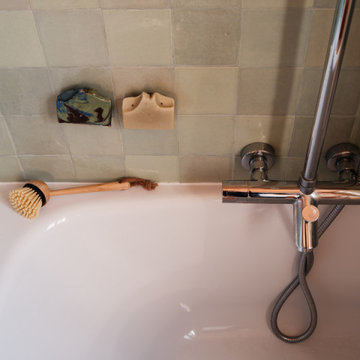
Projet de Tiny House sur les toits de Paris, avec 17m² pour 4 !
Small classic ensuite bathroom in Paris with beaded cabinets, light wood cabinets, a submerged bath, a shower/bath combination, green tiles, ceramic tiles, green walls, concrete flooring, a console sink, wooden worktops, white floors, a shower curtain, a single sink, a floating vanity unit, a wood ceiling and wood walls.
Small classic ensuite bathroom in Paris with beaded cabinets, light wood cabinets, a submerged bath, a shower/bath combination, green tiles, ceramic tiles, green walls, concrete flooring, a console sink, wooden worktops, white floors, a shower curtain, a single sink, a floating vanity unit, a wood ceiling and wood walls.
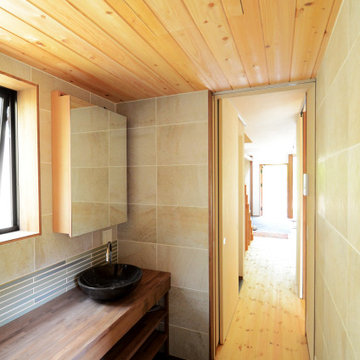
サワラの羽目板と磁器タイルで仕上げられた洗面室
Photo of a small scandinavian cloakroom in Other with open cabinets, brown cabinets, beige tiles, porcelain tiles, beige walls, porcelain flooring, a built-in sink, wooden worktops, black floors, brown worktops, a built in vanity unit and a wood ceiling.
Photo of a small scandinavian cloakroom in Other with open cabinets, brown cabinets, beige tiles, porcelain tiles, beige walls, porcelain flooring, a built-in sink, wooden worktops, black floors, brown worktops, a built in vanity unit and a wood ceiling.
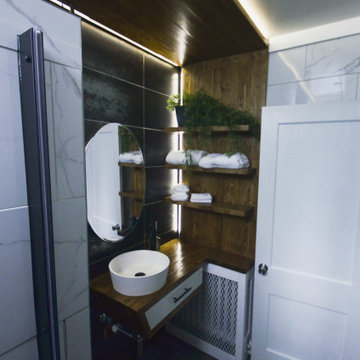
Design by: Marcus Lehman
Craftsmen: Marcus Lehman
Photos by : Marcus Lehman
Most of the furnished products were purchased from Lowe's and Ebay - Others were custom fabricated.
To name a few:
Wood tone is Special Walnut by Minwax on Pine; Dreamline Shower door; Vigo Industries Faucet; Kraus Sink; Smartcore Luxury Vinyl; Pendant light custom; Delta shower valve; Ebay (chinese) shower head.

1階トイレの引戸に時代建具を使用。
格子戸にワーロン紙を施したもの。
トイレの中から明かりがもれ使用中か否かわかることも便利。真壁の無垢のスギの木の柱とも良く合う。
Design ideas for a small traditional cloakroom in Tokyo with a one-piece toilet, medium hardwood flooring, beige floors and a wood ceiling.
Design ideas for a small traditional cloakroom in Tokyo with a one-piece toilet, medium hardwood flooring, beige floors and a wood ceiling.
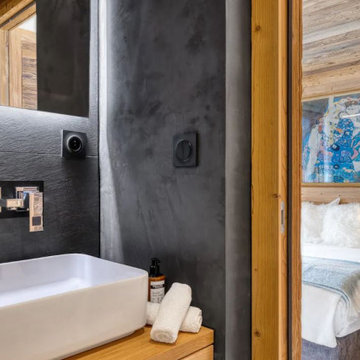
Rénovation d'un ancien hôtel en station de ski. L'hôtel à été divisé en 9 appartements touristiques au de gamme comprenant des communs; salle bien-être avec salle de sport et sauna / hammam, une buanderie pour les femmes de ménage, une piscine extérieure et un skiroom avec chauffe chaussures.
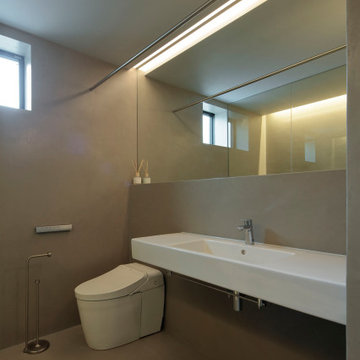
Design ideas for a small modern cloakroom in Tokyo with open cabinets, white cabinets, a one-piece toilet, beige walls, ceramic flooring, a wall-mounted sink, solid surface worktops, beige floors, feature lighting, a floating vanity unit, a wood ceiling and tongue and groove walls.
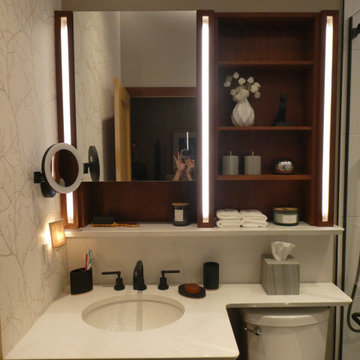
A Shark Tooth edge profile was combine with rounded corners add some safety in case of a fall while softening the lines of the custom vanity. Under the counter 2 pullout bins provide easy access storage for dirty laundry and products. A secondary shelf was integrated to balance the limited counter space. Dim to warm LED strips were chosen to provide warmth and their thin design helps keep most of the cabinet width for storage.
Small Bathroom and Cloakroom with a Wood Ceiling Ideas and Designs
8


