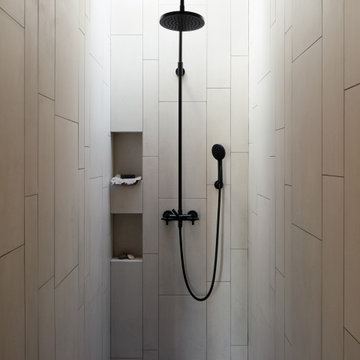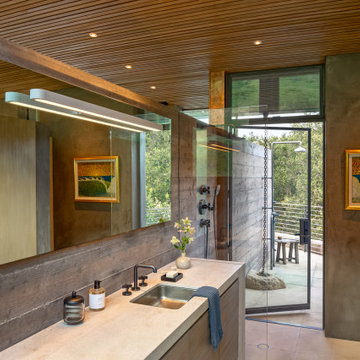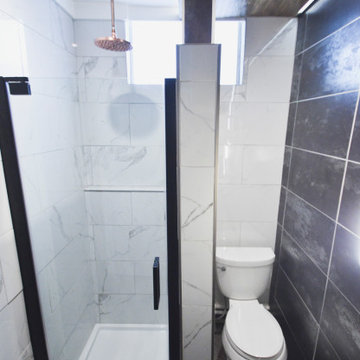Refine by:
Budget
Sort by:Popular Today
1 - 20 of 334 photos
Item 1 of 3

Photo of a small classic shower room bathroom in Denver with recessed-panel cabinets, white cabinets, an alcove shower, a one-piece toilet, blue tiles, metro tiles, white walls, medium hardwood flooring, a submerged sink, brown floors, a hinged door, grey worktops, a single sink, a built in vanity unit and a wood ceiling.

Main bath with custom shower doors, vanity, and mirrors. Heated floors and toto smart toilet.
Photo of a small contemporary ensuite bathroom in Philadelphia with shaker cabinets, distressed cabinets, a double shower, a bidet, white tiles, porcelain tiles, white walls, porcelain flooring, a submerged sink, quartz worktops, white floors, a hinged door, white worktops, a shower bench, double sinks, a built in vanity unit and a wood ceiling.
Photo of a small contemporary ensuite bathroom in Philadelphia with shaker cabinets, distressed cabinets, a double shower, a bidet, white tiles, porcelain tiles, white walls, porcelain flooring, a submerged sink, quartz worktops, white floors, a hinged door, white worktops, a shower bench, double sinks, a built in vanity unit and a wood ceiling.

Inspiration for a small farmhouse shower room bathroom in Other with freestanding cabinets, white cabinets, a built-in shower, white tiles, white walls, a vessel sink, a sliding door, white worktops, a single sink, a built in vanity unit and a wood ceiling.

salle de bain style montagne dans un chalet en Vanoise
Inspiration for a small rustic shower room bathroom in Other with shaker cabinets, medium wood cabinets, an alcove shower, grey tiles, brown walls, a vessel sink, wooden worktops, an open shower, brown worktops, a single sink, a built in vanity unit, a wood ceiling and wood walls.
Inspiration for a small rustic shower room bathroom in Other with shaker cabinets, medium wood cabinets, an alcove shower, grey tiles, brown walls, a vessel sink, wooden worktops, an open shower, brown worktops, a single sink, a built in vanity unit, a wood ceiling and wood walls.

A bright bathroom remodel and refurbishment. The clients wanted a lot of storage, a good size bath and a walk in wet room shower which we delivered. Their love of blue was noted and we accented it with yellow, teak furniture and funky black tapware

Photos by Tina Witherspoon.
Design ideas for a small retro shower room bathroom in Seattle with flat-panel cabinets, dark wood cabinets, a corner bath, a built-in shower, a one-piece toilet, white tiles, ceramic tiles, slate flooring, a submerged sink, engineered stone worktops, black floors, a hinged door, white worktops, double sinks, a floating vanity unit and a wood ceiling.
Design ideas for a small retro shower room bathroom in Seattle with flat-panel cabinets, dark wood cabinets, a corner bath, a built-in shower, a one-piece toilet, white tiles, ceramic tiles, slate flooring, a submerged sink, engineered stone worktops, black floors, a hinged door, white worktops, double sinks, a floating vanity unit and a wood ceiling.

カルデバイ社のホーロー浴槽とモザイクタイルで仕上げた在来浴室、天井は外壁と同じレッドシダーで仕上げた。
洗面台はステンレス製の製作物。
Design ideas for a small world-inspired ensuite bathroom in Nagoya with open cabinets, grey cabinets, a submerged bath, a built-in shower, white tiles, mosaic tiles, white walls, mosaic tile flooring, a submerged sink, stainless steel worktops, white floors, a shower curtain, grey worktops, a single sink, a freestanding vanity unit and a wood ceiling.
Design ideas for a small world-inspired ensuite bathroom in Nagoya with open cabinets, grey cabinets, a submerged bath, a built-in shower, white tiles, mosaic tiles, white walls, mosaic tile flooring, a submerged sink, stainless steel worktops, white floors, a shower curtain, grey worktops, a single sink, a freestanding vanity unit and a wood ceiling.

Inspiration for a small scandi grey and white shower room bathroom in Moscow with flat-panel cabinets, white cabinets, a corner shower, a one-piece toilet, multi-coloured tiles, porcelain tiles, beige walls, porcelain flooring, a built-in sink, multi-coloured floors, a shower curtain, a single sink, a freestanding vanity unit and a wood ceiling.

Guest bathroom. Original antique door hardware. Glass Shower with white subway tile and gray grout. Black shower door hardware. Antique brass faucets. White hex tile floor. Painted white cabinets. Painted white walls and ceilings. Lakefront 1920's cabin on Lake Tahoe.

En-suite
Photo of a small contemporary ensuite bathroom in Hertfordshire with a built-in shower, a wall mounted toilet, white tiles, porcelain tiles, white walls, concrete flooring, a wall-mounted sink, grey floors, a hinged door, a wall niche, a single sink and a wood ceiling.
Photo of a small contemporary ensuite bathroom in Hertfordshire with a built-in shower, a wall mounted toilet, white tiles, porcelain tiles, white walls, concrete flooring, a wall-mounted sink, grey floors, a hinged door, a wall niche, a single sink and a wood ceiling.

Plan double vasques bois avec robinettrie encastrée pour alléger l'espace.
Deux miroirs avec tablettes pour optimiser les rangements.
Le chauffe eau est caché derrière le panneau bois, qui est amovible.

This is an example of a small classic cloakroom in Columbus with a two-piece toilet, medium hardwood flooring, a wall-mounted sink, a wood ceiling and wallpapered walls.

Design ideas for a small modern bathroom in Santa Barbara with grey walls, beige floors and a wood ceiling.

Design by: Marcus Lehman
Craftsmen: Marcus Lehman
Photos by : Marcus Lehman
Most of the furnished products were purchased from Lowe's and Ebay - Others were custom fabricated.
To name a few:
Wood tone is Special Walnut by Minwax on Pine; Dreamline Shower door; Vigo Industries Faucet; Kraus Sink; Smartcore Luxury Vinyl; Pendant light custom; Delta shower valve; Ebay (chinese) shower head.

Zwei echte Naturmaterialien = ein Bad! Zirbelkiefer und Schiefer sagen HALLO!
Ein Bad bestehend aus lediglich zwei Materialien, dies wurde hier in einem neuen Raumkonzept konsequent umgesetzt.
Überall wo ihr Auge hinblickt sehen sie diese zwei Materialien. KONSEQUENT!
Es beginnt mit der Tür in das WC in Zirbelkiefer, der Boden in Schiefer, die Decke in Zirbelkiefer mit umlaufender LED-Beleuchtung, die Wände in Kombination Zirbelkiefer und Schiefer, das Fenster und die schräge Nebentüre in Zirbelkiefer, der Waschtisch in Zirbelkiefer mit flächiger Schiebetüre übergehend in ein Korpus in Korpus verschachtelter Handtuchschrank in Zirbelkiefer, der Spiegelschrank in Zirbelkiefer. Die Rückseite der Waschtischwand ebenfalls Schiefer mit flächigem Wandspiegel mit Zirbelkiefer-Ablage und integrierter Bildhängeschiene.
Ein besonderer EYE-Catcher ist das Naturwaschbecken aus einem echten Flussstein!
Überall tatsächlich pure Natur, so richtig zum Wohlfühlen und entspannen – dafür sorgt auch schon allein der natürliche Geruch der naturbelassenen Zirbelkiefer / Zirbenholz.
Sie öffnen die Badezimmertüre und tauchen in IHRE eigene WOHLFÜHL-OASE ein…

Small rural shower room bathroom in Other with a walk-in shower, a one-piece toilet, white walls, lino flooring, a wall-mounted sink, brown floors, a shower curtain, a single sink, a floating vanity unit, a wood ceiling and tongue and groove walls.

Guest bathroom remodel. Sandblasted wood doors with original antique door hardware. Glass Shower with white subway tile and gray grout. Black shower door hardware. Antique brass faucets. White hex tile floor. Painted blue cabinets. Painted white walls and ceilings. Lakefront 1920's cabin on Lake Tahoe.

Built a powder room in an existing mudroom. Began by leveling floors, adding insulation and framing, adding a new window, as well as connecting to existing plumbing to install a sink and toilet. Added "fun" design elements to give a small space lots of character. The ceiling features cedar planks, behind the sink, and extending to the 8ft ceiling is white penny tile, geometric -shaped lighting, a black accent wall, and a repurposed dresser as a vanity to add a touch of vintage.

Small modern shower room bathroom in Boston with open cabinets, brown cabinets, an alcove shower, a one-piece toilet, white tiles, ceramic tiles, grey walls, ceramic flooring, a submerged sink, concrete worktops, grey floors, a sliding door, grey worktops, a wall niche, a single sink, a freestanding vanity unit and a wood ceiling.

洗面所と一体に見えるバスルーム。
窓の外は樹々しか見えない。
時々シカは来るらしい。
洗面台はオリジナルの作り付け。
三面鏡になるメディスンボックス。
Inspiration for a small scandi wet room bathroom in Other with white cabinets, white tiles, ceramic tiles, brown walls, ceramic flooring, solid surface worktops, white floors, a sliding door, a single sink, a built in vanity unit, a wood ceiling and wood walls.
Inspiration for a small scandi wet room bathroom in Other with white cabinets, white tiles, ceramic tiles, brown walls, ceramic flooring, solid surface worktops, white floors, a sliding door, a single sink, a built in vanity unit, a wood ceiling and wood walls.
Small Bathroom and Cloakroom with a Wood Ceiling Ideas and Designs
1

