Refine by:
Budget
Sort by:Popular Today
121 - 140 of 11,627 photos
Item 1 of 3
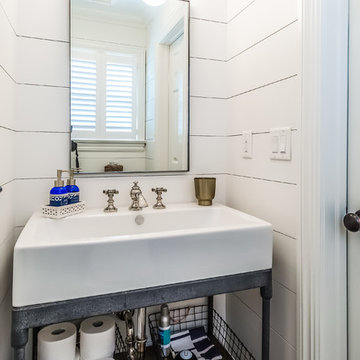
Design ideas for a small traditional cloakroom in New York with open cabinets, grey cabinets, a two-piece toilet, white walls and an integrated sink.
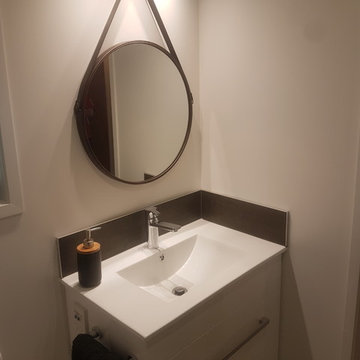
Inspiration for a small modern cloakroom in Hamilton with white cabinets, a one-piece toilet, white tiles, white walls, ceramic flooring, an integrated sink and grey floors.

Lantern Light Photography
This is an example of a small farmhouse ensuite bathroom in Kansas City with shaker cabinets, grey cabinets, a wall mounted toilet, white tiles, metro tiles, white walls, ceramic flooring, onyx worktops, grey floors, a shower curtain, a built-in shower and an integrated sink.
This is an example of a small farmhouse ensuite bathroom in Kansas City with shaker cabinets, grey cabinets, a wall mounted toilet, white tiles, metro tiles, white walls, ceramic flooring, onyx worktops, grey floors, a shower curtain, a built-in shower and an integrated sink.

This small 3/4 bath was added in the space of a large entry way of this ranch house, with the bath door immediately off the master bedroom. At only 39sf, the 3'x8' space houses the toilet and sink on opposite walls, with a 3'x4' alcove shower adjacent to the sink. The key to making a small space feel large is avoiding clutter, and increasing the feeling of height - so a floating vanity cabinet was selected, with a built-in medicine cabinet above. A wall-mounted storage cabinet was added over the toilet, with hooks for towels. The shower curtain at the shower is changed with the whims and design style of the homeowner, and allows for easy cleaning with a simple toss in the washing machine.
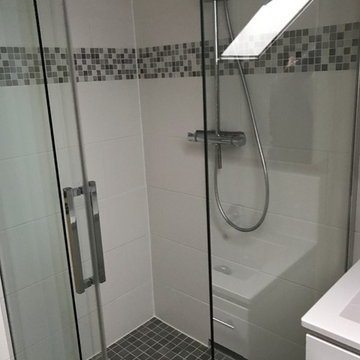
Small contemporary shower room bathroom in Frankfurt with flat-panel cabinets, white cabinets, a built-in shower, a wall mounted toilet, white tiles, ceramic tiles, white walls, marble flooring, an integrated sink, solid surface worktops, beige floors and a sliding door.
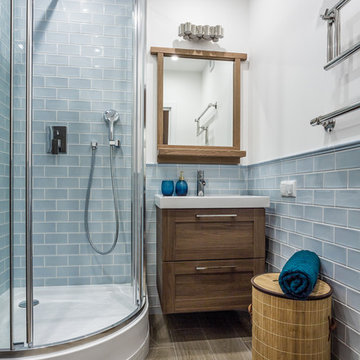
This is an example of a small coastal shower room bathroom in Malaga with a corner shower, blue tiles, ceramic tiles, ceramic flooring, shaker cabinets, dark wood cabinets, white walls, an integrated sink and a hinged door.
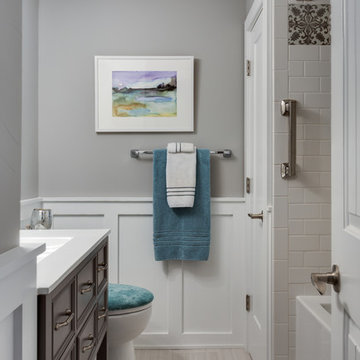
Tim Gormley, TG Image
Design ideas for a small classic shower room bathroom in Denver with freestanding cabinets, grey cabinets, an alcove bath, a corner shower, a two-piece toilet, multi-coloured tiles, metro tiles, grey walls, ceramic flooring, an integrated sink and engineered stone worktops.
Design ideas for a small classic shower room bathroom in Denver with freestanding cabinets, grey cabinets, an alcove bath, a corner shower, a two-piece toilet, multi-coloured tiles, metro tiles, grey walls, ceramic flooring, an integrated sink and engineered stone worktops.
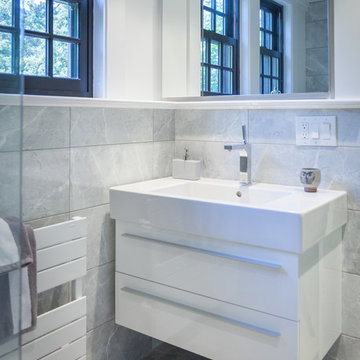
This perfect antique, seaside home badly needed a bathroom update. We have been talking with the clients for years about how to approach the tiny space. The space limitations were solved by using a linear floor drain, glass panel, rear exit toilet, in-wall tank, and Runtel radiator/towel warmer.
Design by Loren French - Thomsen Construction
Photo by Stephanie Rosseel stephanierosseelphotography@gmail.com
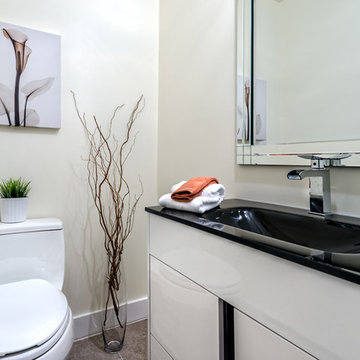
This home is a nice size bungalow nestled in a beautiful wooded property. Adding furniture and accessories warms up the property.
If you are interested in having your property staged, give us a call at 514-222-5553. We have been working with realtors, home owners, investors and house flippers for over 10 years.
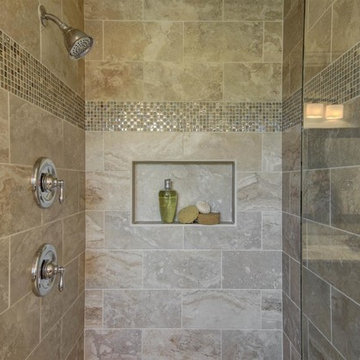
Lister Assister
Photo of a small traditional ensuite bathroom in Phoenix with a built-in bath, an alcove shower, beige tiles, porcelain tiles and an integrated sink.
Photo of a small traditional ensuite bathroom in Phoenix with a built-in bath, an alcove shower, beige tiles, porcelain tiles and an integrated sink.
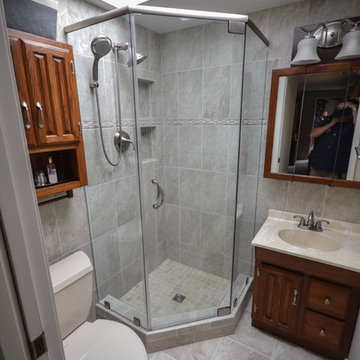
Small traditional ensuite bathroom in Baltimore with an integrated sink, raised-panel cabinets, medium wood cabinets, solid surface worktops, a corner shower and a one-piece toilet.
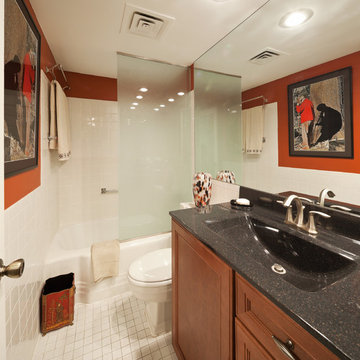
#Interior Directions by Susan Prestia, Allied ASID#James Maidhof,Photo
Inspiration for a small traditional bathroom in Kansas City with recessed-panel cabinets, medium wood cabinets, an alcove bath, a shower/bath combination, a two-piece toilet, white tiles, porcelain tiles, red walls, an integrated sink, solid surface worktops, ceramic flooring, white floors and an open shower.
Inspiration for a small traditional bathroom in Kansas City with recessed-panel cabinets, medium wood cabinets, an alcove bath, a shower/bath combination, a two-piece toilet, white tiles, porcelain tiles, red walls, an integrated sink, solid surface worktops, ceramic flooring, white floors and an open shower.
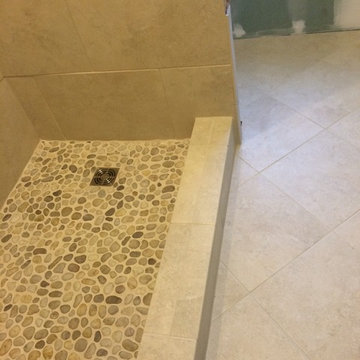
Removed the old mud set tile and install 13"x20" American Olean tile with staggered joints. A 6" Glass Mosaic band was installed approx eye height. Shower floor is made from pebble mosaic flooring
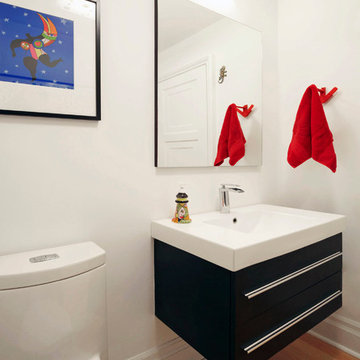
Photo by Chris Lawson
Small modern cloakroom in Toronto with a one-piece toilet, white walls, flat-panel cabinets, black cabinets, medium hardwood flooring, an integrated sink, quartz worktops and brown floors.
Small modern cloakroom in Toronto with a one-piece toilet, white walls, flat-panel cabinets, black cabinets, medium hardwood flooring, an integrated sink, quartz worktops and brown floors.
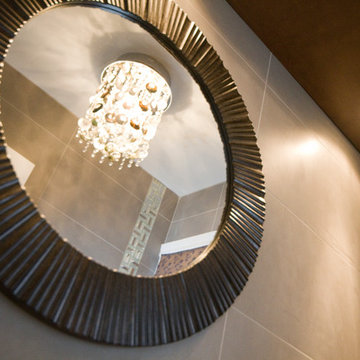
Powder Room - After Photo
Design ideas for a small contemporary cloakroom in Montreal with flat-panel cabinets, dark wood cabinets, a two-piece toilet, beige tiles, porcelain tiles, beige walls, porcelain flooring, an integrated sink and glass worktops.
Design ideas for a small contemporary cloakroom in Montreal with flat-panel cabinets, dark wood cabinets, a two-piece toilet, beige tiles, porcelain tiles, beige walls, porcelain flooring, an integrated sink and glass worktops.
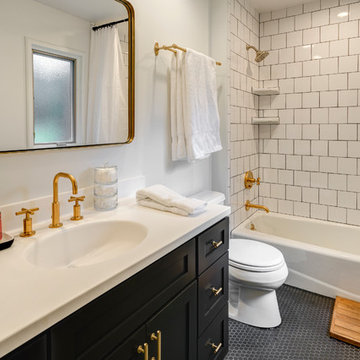
ARC Photography
Photo of a small contemporary shower room bathroom in Los Angeles with flat-panel cabinets, dark wood cabinets, an alcove bath, a shower/bath combination, a two-piece toilet, black and white tiles, ceramic tiles, grey walls, porcelain flooring, an integrated sink and solid surface worktops.
Photo of a small contemporary shower room bathroom in Los Angeles with flat-panel cabinets, dark wood cabinets, an alcove bath, a shower/bath combination, a two-piece toilet, black and white tiles, ceramic tiles, grey walls, porcelain flooring, an integrated sink and solid surface worktops.

Inspiration for a small contemporary shower room bathroom in London with flat-panel cabinets, beige cabinets, an alcove shower, a one-piece toilet, green tiles, green walls, ceramic flooring, an integrated sink, green floors, a hinged door, white worktops, a wall niche, a single sink and a floating vanity unit.

The client needed an additional shower room upstairs as the only family bathroom was two storeys down in the basement. At first glance, it appeared almost an impossible task. After much consideration, the only way to achieve this was to transform the existing WC by moving a wall and "stealing" a little unused space from the nursery to accommodate the shower and leave enough room for shower and the toilet pan. The corner stack was removed and capped to make room for the vanity.
White metro wall tiles and black slate floor, paired with the clean geometric lines of the shower screen made the room appear larger. This effect was further enhanced by a full-height custom mirror wall opposite the mirrored bathroom cabinet. The heated floor was fitted under the modern slate floor tiles for added luxury. Spotlights and soft dimmable cabinet lights were used to create different levels of illumination.
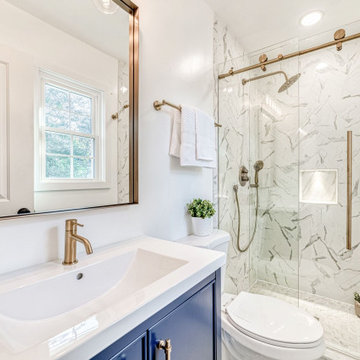
Herringbone tile, navy vanity and gorgeous brushed brass finishes make a classic and bold combination.
This is an example of a small contemporary ensuite bathroom in DC Metro with blue cabinets, an alcove shower, multi-coloured tiles, porcelain tiles, an integrated sink, engineered stone worktops, a sliding door, white worktops, a wall niche, a single sink, a freestanding vanity unit and recessed-panel cabinets.
This is an example of a small contemporary ensuite bathroom in DC Metro with blue cabinets, an alcove shower, multi-coloured tiles, porcelain tiles, an integrated sink, engineered stone worktops, a sliding door, white worktops, a wall niche, a single sink, a freestanding vanity unit and recessed-panel cabinets.

Photo of a small traditional cloakroom in Charlotte with recessed-panel cabinets, blue cabinets, a two-piece toilet, multi-coloured walls, wood-effect flooring, an integrated sink, engineered stone worktops, brown floors, white worktops, a built in vanity unit and wallpapered walls.
Small Bathroom and Cloakroom with an Integrated Sink Ideas and Designs
7

