Refine by:
Budget
Sort by:Popular Today
161 - 180 of 11,627 photos
Item 1 of 3
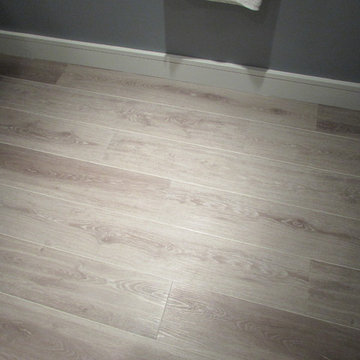
The flooring color was also an important decision in keeping the room open. Our one goal was to make the space feel bigger. We chose a beautiful medium hardwood.
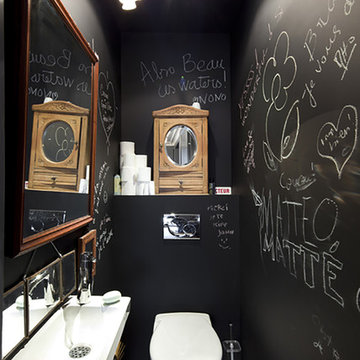
Sergio Grazia
Inspiration for a small contemporary cloakroom in Paris with a wall mounted toilet, black walls, ceramic flooring and an integrated sink.
Inspiration for a small contemporary cloakroom in Paris with a wall mounted toilet, black walls, ceramic flooring and an integrated sink.
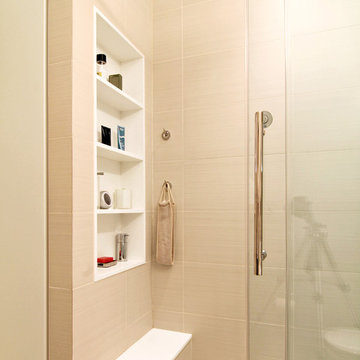
Inspiration for a small modern shower room bathroom in New York with an integrated sink, an alcove shower, beige tiles, white tiles, ceramic tiles, ceramic flooring, flat-panel cabinets, medium wood cabinets, a two-piece toilet, beige walls, solid surface worktops, beige floors and a sliding door.
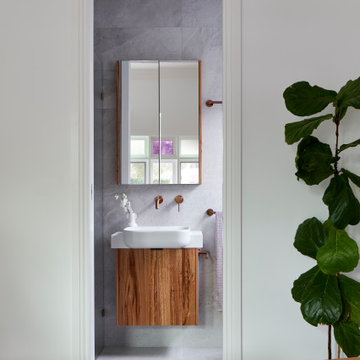
This is an example of a small bathroom in Melbourne with freestanding cabinets, dark wood cabinets, a corner shower, a wall mounted toilet, grey tiles, porcelain tiles, grey walls, porcelain flooring, an integrated sink, engineered stone worktops, grey floors, a hinged door, white worktops, a wall niche, a single sink and a built in vanity unit.

Updating of this Venice Beach bungalow home was a real treat. Timing was everything here since it was supposed to go on the market in 30day. (It took us 35days in total for a complete remodel).
The corner lot has a great front "beach bum" deck that was completely refinished and fenced for semi-private feel.
The entire house received a good refreshing paint including a new accent wall in the living room.
The kitchen was completely redo in a Modern vibe meets classical farmhouse with the labyrinth backsplash and reclaimed wood floating shelves.
Notice also the rugged concrete look quartz countertop.
A small new powder room was created from an old closet space, funky street art walls tiles and the gold fixtures with a blue vanity once again are a perfect example of modern meets farmhouse.
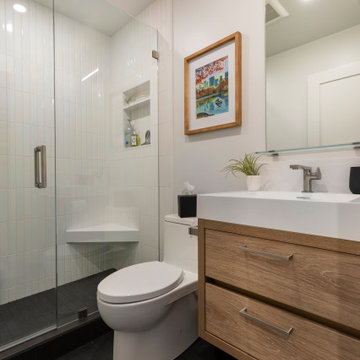
Photo of a small contemporary shower room bathroom in San Diego with beaded cabinets, medium wood cabinets, an alcove shower, white tiles, ceramic tiles, engineered stone worktops, a hinged door, white worktops, a single sink, a floating vanity unit, a one-piece toilet, white walls, ceramic flooring, an integrated sink, black floors and a wall niche.
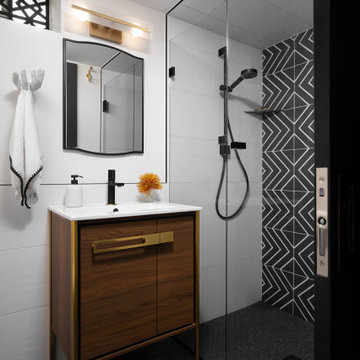
This is an example of a small contemporary shower room bathroom in Detroit with flat-panel cabinets, brown cabinets, a built-in shower, a two-piece toilet, black and white tiles, ceramic tiles, white walls, ceramic flooring, an integrated sink, solid surface worktops, black floors, a hinged door, white worktops, a single sink and a freestanding vanity unit.
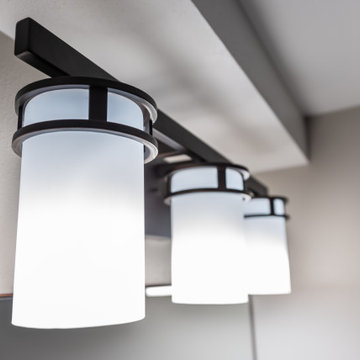
Design ideas for a small contemporary shower room bathroom in Other with shaker cabinets, grey cabinets, a corner shower, a two-piece toilet, beige walls, vinyl flooring, an integrated sink, onyx worktops, a hinged door, grey worktops, a single sink and a built in vanity unit.
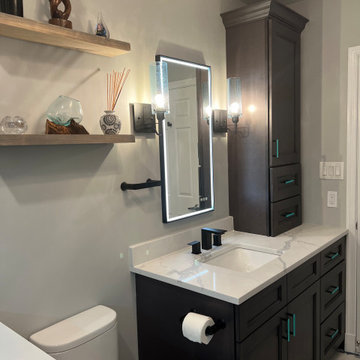
This project was the fourth we've completed for a wonderful client. Her new primary bath features a stunning tile shower design with a lighted recessed shelf, custom floral mural, new vanity cabinetry & countertops, new tile flooring, wall sconces, chandelier, floating shelves, and fixtures.
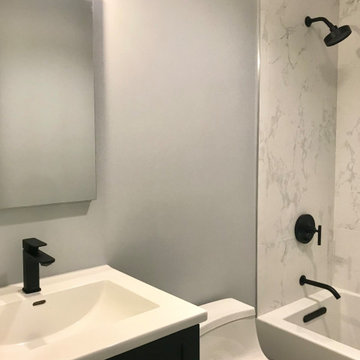
Design ideas for a small modern family bathroom in New York with shaker cabinets, black cabinets, an alcove bath, a shower/bath combination, a one-piece toilet, grey walls, porcelain flooring, an integrated sink, grey floors, white worktops, a wall niche, a single sink and a freestanding vanity unit.
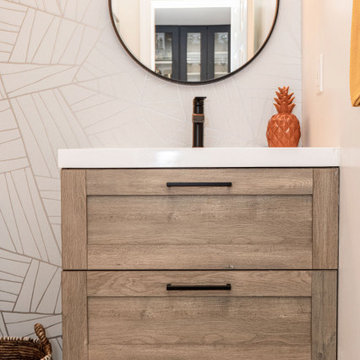
A boring powder room gets a rustic modern upgrade with a floating wood vanity, wallpaper accent wall, new modern floor tile and new accessories.
Inspiration for a small contemporary cloakroom in DC Metro with shaker cabinets, distressed cabinets, a two-piece toilet, grey walls, porcelain flooring, an integrated sink, solid surface worktops, grey floors, white worktops, a floating vanity unit and wallpapered walls.
Inspiration for a small contemporary cloakroom in DC Metro with shaker cabinets, distressed cabinets, a two-piece toilet, grey walls, porcelain flooring, an integrated sink, solid surface worktops, grey floors, white worktops, a floating vanity unit and wallpapered walls.
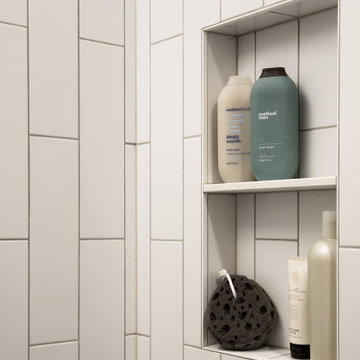
The original bathroom on the main floor had an odd Jack-and-Jill layout with two toilets, two vanities and only a single tub/shower (in vintage mint green, no less). With some creative modifications to existing walls and the removal of a small linen closet, we were able to divide the space into two functional and totally separate bathrooms.
In the guest bathroom, we opted for a clean black and white palette and chose a stained wood vanity to add warmth. The bold hexagon tiles add a huge wow factor to the small bathroom and the vertical tile layout draws the eye upward. We made the most out of every inch of space by including a tall niche for towels and toiletries and still managed to carve out a full size linen closet in the hall.

Photo of a small contemporary bathroom in Los Angeles with black walls, cement flooring, granite worktops, black floors, a wall niche, double sinks, a built in vanity unit, flat-panel cabinets, an integrated sink, dark wood cabinets and grey worktops.
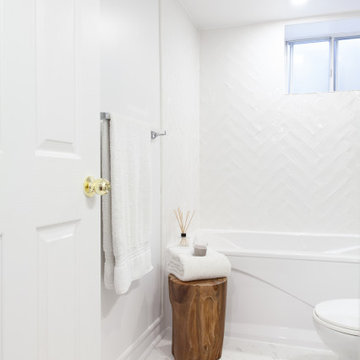
This is an example of a small scandi shower room bathroom in Toronto with flat-panel cabinets, white cabinets, an alcove bath, a shower/bath combination, a one-piece toilet, green tiles, ceramic tiles, white walls, porcelain flooring, an integrated sink, quartz worktops, white floors, a shower curtain, white worktops, a single sink and a freestanding vanity unit.
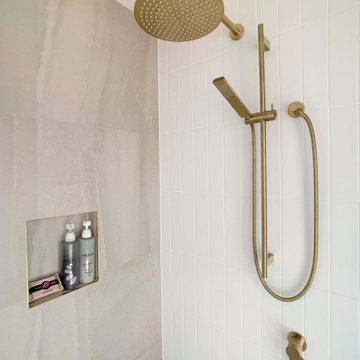
Hand held shower rail with shower rose.
Small modern shower room bathroom in Brisbane with shaker cabinets, medium wood cabinets, a corner shower, a two-piece toilet, grey tiles, porcelain tiles, white walls, porcelain flooring, an integrated sink, solid surface worktops, grey floors, a hinged door, white worktops, a wall niche, a single sink and a freestanding vanity unit.
Small modern shower room bathroom in Brisbane with shaker cabinets, medium wood cabinets, a corner shower, a two-piece toilet, grey tiles, porcelain tiles, white walls, porcelain flooring, an integrated sink, solid surface worktops, grey floors, a hinged door, white worktops, a wall niche, a single sink and a freestanding vanity unit.
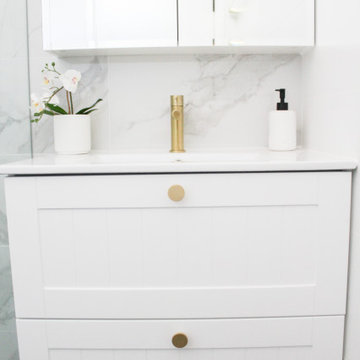
Ensuite, Small Bathrooms, Tiny Bathrooms, Frameless Shower Screen, Hampton Vanity, Shaker Style Vanity, Marble Feature Wall, Brushed Brass Tapware, Brushed Brass Shower Combo
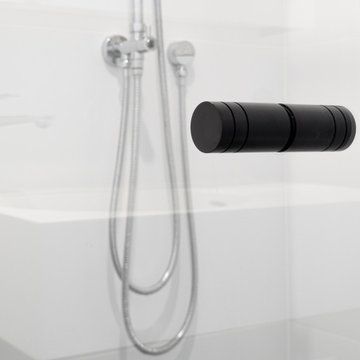
Inspiration for a small modern shower room bathroom in Sydney with black cabinets, a corner shower, a two-piece toilet, white tiles, white walls, an integrated sink, a hinged door, white worktops, a single sink and a floating vanity unit.

So, let’s talk powder room, shall we? The powder room at #flipmagnolia was a new addition to the house. Before renovations took place, the powder room was a pantry. This house is about 1,300 square feet. So a large pantry didn’t fit within our design plan. Instead, we decided to eliminate the pantry and transform it into a much-needed powder room. And the end result was amazing!
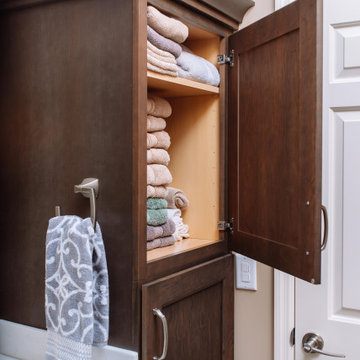
©Tyler Breedwell Photography
Photo of a small traditional ensuite bathroom in Cincinnati with flat-panel cabinets, dark wood cabinets, an alcove shower, a two-piece toilet, beige tiles, porcelain tiles, beige walls, porcelain flooring, an integrated sink, engineered stone worktops, beige floors, a hinged door, white worktops, a shower bench, a single sink and a built in vanity unit.
Photo of a small traditional ensuite bathroom in Cincinnati with flat-panel cabinets, dark wood cabinets, an alcove shower, a two-piece toilet, beige tiles, porcelain tiles, beige walls, porcelain flooring, an integrated sink, engineered stone worktops, beige floors, a hinged door, white worktops, a shower bench, a single sink and a built in vanity unit.
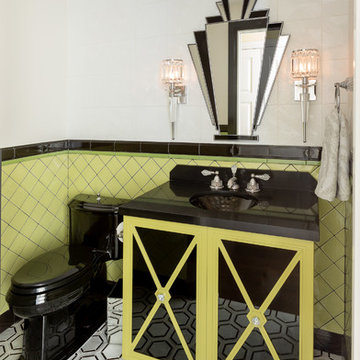
Inspiration for a small classic cloakroom in Vancouver with glass-front cabinets, green cabinets, green tiles, black tiles, multi-coloured tiles, ceramic tiles, white walls, engineered stone worktops, multi-coloured floors, black worktops and an integrated sink.
Small Bathroom and Cloakroom with an Integrated Sink Ideas and Designs
9

