Refine by:
Budget
Sort by:Popular Today
121 - 140 of 3,310 photos
Item 1 of 3

Guest bath with creative ceramic tile pattern of square and subway shapes and glass deco ln vertical stripes and the bench. Customized shower curtain for 9' ceiling

Housed within a new shed dormer, this compact bathroom features generous storage and a tiled shower with folding bench and frameless glass door.
Inspiration for a small classic ensuite bathroom in Boston with raised-panel cabinets, grey cabinets, an alcove shower, beige tiles, beige walls, a submerged sink, a hinged door, beige worktops, a single sink, a built in vanity unit and a vaulted ceiling.
Inspiration for a small classic ensuite bathroom in Boston with raised-panel cabinets, grey cabinets, an alcove shower, beige tiles, beige walls, a submerged sink, a hinged door, beige worktops, a single sink, a built in vanity unit and a vaulted ceiling.

A single panel of glass was installed on top of the new shower curb to open up the room more and make it appear larger. Delta Nura oil rubbed bronze shower fixtures were installed to match the Pfister Jaida Center-set Faucet in Oil-Rubbed Bronze and the glass panel hardware. The old biscuit colored toilet was replaced by a comfort height white toilet to finish off the remodel.

Beautiful Aranami wallpaper from Farrow & Ball, in navy blue
Design ideas for a small contemporary cloakroom in London with flat-panel cabinets, white cabinets, a wall mounted toilet, blue walls, laminate floors, a wall-mounted sink, tiled worktops, white floors, beige worktops, a freestanding vanity unit and wallpapered walls.
Design ideas for a small contemporary cloakroom in London with flat-panel cabinets, white cabinets, a wall mounted toilet, blue walls, laminate floors, a wall-mounted sink, tiled worktops, white floors, beige worktops, a freestanding vanity unit and wallpapered walls.

Inspiration for a small classic cloakroom in Chicago with beige tiles, ceramic tiles, beige walls, a vessel sink, engineered stone worktops, beige worktops, a floating vanity unit and wallpapered walls.

This guest bathroom design in Odenton, MD is a cozy space perfect for guests or for a family bathroom. It features HomeCrest by MasterBrand Sedona maple cabinetry in a Cadet Blue finish. The cabinetry is accented by hardware in a brushed finish and a Q Quartz Calacatta Vicenza countertop. The vanity includes a Kohler Archer sink and Mirabelle Provincetown single hole faucet. It also incorporates a large mirror and a Quoizel 4 light vanity light, making it an ideal space to get ready for the day. This bathroom design includes a three wall alcove Kohler Archer soaker tub with armrests and lumbar support, perfect for a relaxing bath. The combination tub/shower also has a Mirabelle shower valve and Delta In2ition 2-in-1 multi-function shower with wall mounted shower arm. The sleek shower design includes gray glossy 4 x 16 subway tile with a Schluter brushed nickel edge and two larger shower shelves. Mirabelle Provincetown towel bar and ring offer ideally positioned places to hang towels. Anatolia Eramosa Silver 12 x 24 floor tile completes this design style. The total home project also included reconfiguring the hallway, master bath, and kitchen.
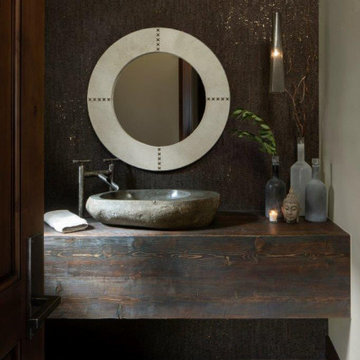
Photo of a small shower room bathroom in Denver with dark wood cabinets, beige walls and beige worktops.

Photo by Teresa Giovanzana Photography
Inspiration for a small classic shower room bathroom in San Francisco with freestanding cabinets, beige cabinets, a walk-in shower, a two-piece toilet, beige tiles, porcelain tiles, grey walls, ceramic flooring, a submerged sink, engineered stone worktops, multi-coloured floors, a hinged door and beige worktops.
Inspiration for a small classic shower room bathroom in San Francisco with freestanding cabinets, beige cabinets, a walk-in shower, a two-piece toilet, beige tiles, porcelain tiles, grey walls, ceramic flooring, a submerged sink, engineered stone worktops, multi-coloured floors, a hinged door and beige worktops.
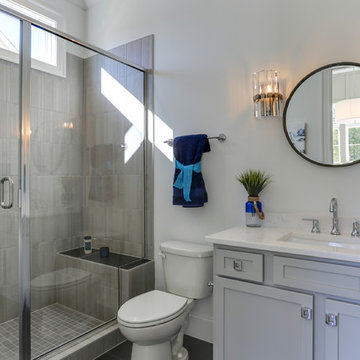
Tad Davis
This is an example of a small traditional shower room bathroom in Raleigh with recessed-panel cabinets, grey cabinets, white walls, ceramic flooring, a submerged sink, engineered stone worktops, grey floors, a hinged door and beige worktops.
This is an example of a small traditional shower room bathroom in Raleigh with recessed-panel cabinets, grey cabinets, white walls, ceramic flooring, a submerged sink, engineered stone worktops, grey floors, a hinged door and beige worktops.

This bathroom is shared by a family of four, and can be close quarters in the mornings with a cramped shower and single vanity. However, without having anywhere to expand into, the bathroom size could not be changed. Our solution was to keep it bright and clean. By removing the tub and having a clear shower door, you give the illusion of more open space. The previous tub/shower area was cut down a few inches in order to put a 48" vanity in, which allowed us to add a trough sink and double faucets. Though the overall size only changed a few inches, they are now able to have two people utilize the sink area at the same time. White subway tile with gray grout, hexagon shower floor and accents, wood look vinyl flooring, and a white vanity kept this bathroom classic and bright.

This 5 bedrooms, 3.4 baths, 3,359 sq. ft. Contemporary home with stunning floor-to-ceiling glass throughout, wows with abundant natural light. The open concept is built for entertaining, and the counter-to-ceiling kitchen backsplashes provide a multi-textured visual effect that works playfully with the monolithic linear fireplace. The spa-like master bath also intrigues with a 3-dimensional tile and free standing tub. Photos by Etherdox Photography.
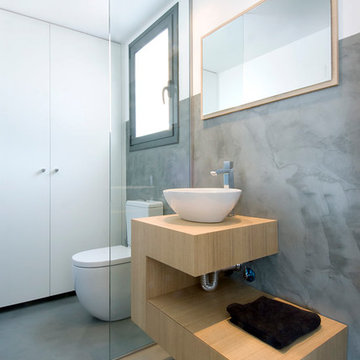
Small contemporary cloakroom in Madrid with flat-panel cabinets, light wood cabinets, grey walls, concrete flooring, a vessel sink, wooden worktops, grey floors and beige worktops.

Design By: Design Set Match Construction by: Kiefer Construction Photography by: Treve Johnson Photography Tile Materials: Tile Shop Light Fixtures: Metro Lighting Plumbing Fixtures: Jack London kitchen & Bath Ideabook: http://www.houzz.com/ideabooks/207396/thumbs/el-sobrante-50s-ranch-bath
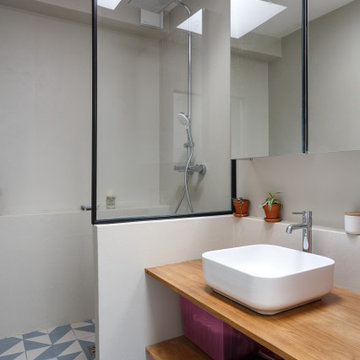
Inspiration for a small contemporary ensuite bathroom in Paris with open cabinets, beige cabinets, a walk-in shower, beige tiles, beige walls, cement flooring, a vessel sink, wooden worktops, multi-coloured floors, a hinged door, beige worktops, a single sink and a floating vanity unit.

Elegant guest bathroom with gold and white tiles. Luxurious design and unmatched craftsmanship by Paradise City inc
Small midcentury shower room bathroom in Miami with flat-panel cabinets, beige cabinets, an alcove bath, a shower/bath combination, a wall mounted toilet, white tiles, ceramic tiles, white walls, porcelain flooring, an integrated sink, glass worktops, white floors, a shower curtain, beige worktops, an enclosed toilet, a single sink, a floating vanity unit and a coffered ceiling.
Small midcentury shower room bathroom in Miami with flat-panel cabinets, beige cabinets, an alcove bath, a shower/bath combination, a wall mounted toilet, white tiles, ceramic tiles, white walls, porcelain flooring, an integrated sink, glass worktops, white floors, a shower curtain, beige worktops, an enclosed toilet, a single sink, a floating vanity unit and a coffered ceiling.

This is an example of a small classic bathroom in Seattle with freestanding cabinets, brown cabinets, a built-in bath, a shower/bath combination, a one-piece toilet, beige tiles, limestone tiles, beige walls, marble flooring, a submerged sink, limestone worktops, beige floors, a sliding door, beige worktops, a single sink and a freestanding vanity unit.

Inspiration for a small traditional cloakroom in New York with raised-panel cabinets, medium wood cabinets, a two-piece toilet, green walls, porcelain flooring, a submerged sink, granite worktops, beige floors and beige worktops.

Schlichte, klassische Aufteilung mit matter Keramik am WC und Duschtasse und Waschbecken aus Mineralwerkstoffe. Das Becken eingebaut in eine Holzablage mit Stauraummöglichkeit. Klare Linien und ein Materialmix von klein zu groß definieren den Raum. Großes Raumgefühl durch die offene Dusche.
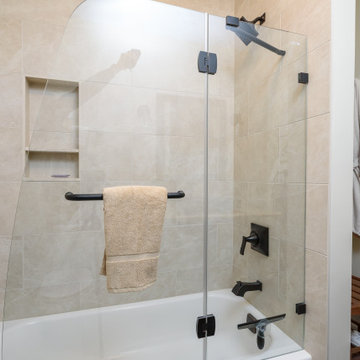
Small traditional shower room bathroom in DC Metro with flat-panel cabinets, dark wood cabinets, a two-piece toilet, white walls, a trough sink, beige worktops, a single sink and a freestanding vanity unit.
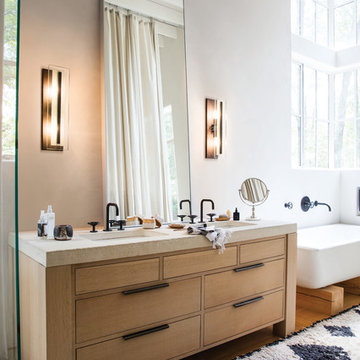
Hinkley Lighting's Latitude Bath Sconce
Photo of a small classic bathroom in Cleveland with light wood cabinets, a freestanding bath, yellow walls, medium hardwood flooring and beige worktops.
Photo of a small classic bathroom in Cleveland with light wood cabinets, a freestanding bath, yellow walls, medium hardwood flooring and beige worktops.
Small Bathroom and Cloakroom with Beige Worktops Ideas and Designs
7

