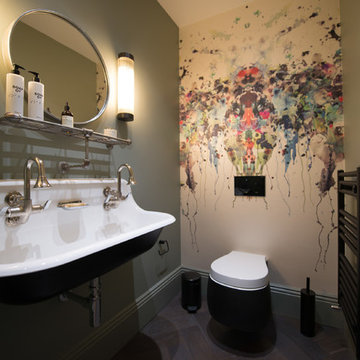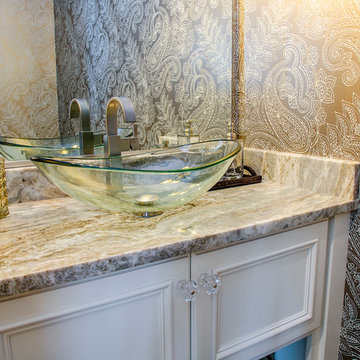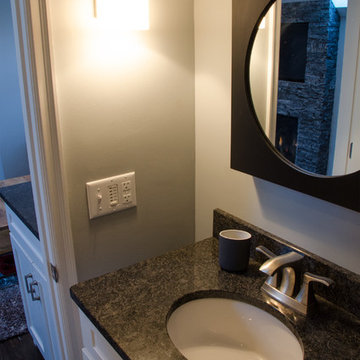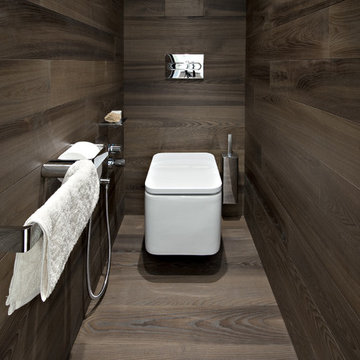Refine by:
Budget
Sort by:Popular Today
1 - 20 of 2,369 photos
Item 1 of 3

Under stairs cloak room
Small bohemian cloakroom in London with a wall mounted toilet, blue walls, dark hardwood flooring, a wall-mounted sink, brown floors, a feature wall and wallpapered walls.
Small bohemian cloakroom in London with a wall mounted toilet, blue walls, dark hardwood flooring, a wall-mounted sink, brown floors, a feature wall and wallpapered walls.

This transitional timber frame home features a wrap-around porch designed to take advantage of its lakeside setting and mountain views. Natural stone, including river rock, granite and Tennessee field stone, is combined with wavy edge siding and a cedar shingle roof to marry the exterior of the home with it surroundings. Casually elegant interiors flow into generous outdoor living spaces that highlight natural materials and create a connection between the indoors and outdoors.
Photography Credit: Rebecca Lehde, Inspiro 8 Studios

Designed by Cameron Snyder, CKD and Julie Lyons.
Removing the former wall between the kitchen and dining room to create an open floor plan meant the former powder room tucked in a corner needed to be relocated.
Cameron designed a 7' by 6' space framed with curved wall in the middle of the new space to locate the new powder room and it became an instant focal point perfectly located for guests and easily accessible from the kitchen, living and dining room areas.
Both the pedestal lavatory and one piece sanagloss toilet are from TOTO Guinevere collection. Faucet is from the Newport Brass-Bevelle series in Polished Nickel with lever handles.

Powder room with a punch! Handmade green subway tile is laid in a herringbone pattern for this feature wall. The other three walls received a gorgeous gold metallic print wallcovering. A brass and marble sink with all brass fittings provide the perfect contrast to the green tile backdrop. Walnut wood flooring
Photo: Stephen Allen

This is an example of a small traditional cloakroom in Boston with a one-piece toilet, grey tiles, marble tiles, green walls, dark hardwood flooring and a wall-mounted sink.

A crisp and bright powder room with a navy blue vanity and brass accents.
Photo of a small traditional cloakroom in Chicago with freestanding cabinets, blue cabinets, blue walls, dark hardwood flooring, a submerged sink, engineered stone worktops, brown floors, white worktops, a freestanding vanity unit and wallpapered walls.
Photo of a small traditional cloakroom in Chicago with freestanding cabinets, blue cabinets, blue walls, dark hardwood flooring, a submerged sink, engineered stone worktops, brown floors, white worktops, a freestanding vanity unit and wallpapered walls.

Inspiration for a small classic cloakroom in Los Angeles with white cabinets, a one-piece toilet, multi-coloured walls, dark hardwood flooring, a submerged sink, marble worktops, brown floors, recessed-panel cabinets and white worktops.

Small classic cloakroom in London with a wall mounted toilet, green walls, dark hardwood flooring, a wall-mounted sink and brown floors.

This beautiful transitional powder room with wainscot paneling and wallpaper was transformed from a 1990's raspberry pink and ornate room. The space now breathes and feels so much larger. The vanity was a custom piece using an old chest of drawers. We removed the feet and added the custom metal base. The original hardware was then painted to match the base.

Powder room on the main floor
This is an example of a small traditional cloakroom in Richmond with freestanding cabinets, white cabinets, a two-piece toilet, beige walls, dark hardwood flooring, a vessel sink, granite worktops and brown floors.
This is an example of a small traditional cloakroom in Richmond with freestanding cabinets, white cabinets, a two-piece toilet, beige walls, dark hardwood flooring, a vessel sink, granite worktops and brown floors.

Photography by: Jill Buckner Photography
Design ideas for a small classic cloakroom in Chicago with brown tiles, metal tiles, brown walls, dark hardwood flooring, a pedestal sink and brown floors.
Design ideas for a small classic cloakroom in Chicago with brown tiles, metal tiles, brown walls, dark hardwood flooring, a pedestal sink and brown floors.

The full ¾ bath features a glass-enclosed walk-in shower with 4 x 12 inch ceramic subway tiles arranged in a vertical pattern for a unique look. 6 x 24 inch gray porcelain floor tiles were used in the bath.

The small bathroom is not wide enough for a traditional bathtub so a hand-built cedar Ofuro soaking tub allows for deep, luxurious bathing. Stand up showers are no problem.
Photo by Kate Russell

Client Reclaimed Douglas Fir wall
This is an example of a small rustic shower room bathroom in San Diego with open cabinets, distressed cabinets, a two-piece toilet, multi-coloured walls, dark hardwood flooring, a submerged sink and solid surface worktops.
This is an example of a small rustic shower room bathroom in San Diego with open cabinets, distressed cabinets, a two-piece toilet, multi-coloured walls, dark hardwood flooring, a submerged sink and solid surface worktops.

Tad Davis Photography
This is an example of a small rural cloakroom in Raleigh with freestanding cabinets, distressed cabinets, beige walls, a vessel sink, dark hardwood flooring, wooden worktops, brown floors and brown worktops.
This is an example of a small rural cloakroom in Raleigh with freestanding cabinets, distressed cabinets, beige walls, a vessel sink, dark hardwood flooring, wooden worktops, brown floors and brown worktops.

Санузел выделен в отдельное помещение и выполнен в едином материале - термоясень
Design ideas for a small contemporary cloakroom in Moscow with a wall mounted toilet and dark hardwood flooring.
Design ideas for a small contemporary cloakroom in Moscow with a wall mounted toilet and dark hardwood flooring.

Powder Rm of our new-build project in a Chicago Northern suburb.
Design ideas for a small classic cloakroom in Chicago with freestanding cabinets, blue cabinets, a two-piece toilet, grey tiles, porcelain tiles, grey walls, dark hardwood flooring, solid surface worktops, white worktops, a freestanding vanity unit and a submerged sink.
Design ideas for a small classic cloakroom in Chicago with freestanding cabinets, blue cabinets, a two-piece toilet, grey tiles, porcelain tiles, grey walls, dark hardwood flooring, solid surface worktops, white worktops, a freestanding vanity unit and a submerged sink.

Inspiration for a small farmhouse ensuite bathroom in Other with shaker cabinets, beige cabinets, a corner shower, a one-piece toilet, black and white tiles, porcelain tiles, white walls, dark hardwood flooring, a submerged sink, granite worktops, brown floors, a hinged door, multi-coloured worktops, a wall niche, double sinks and a built in vanity unit.

Elon Pure White Quartzite interlocking Ledgerstone on feature wall. Mini Jasper low-voltage pendants. Custom blue vanity and marble top by Ayr Cabinet Co.

The bathroom got a fresh, updated look by adding an accent wall of blue grass cloth wallpaper, a bright white vanity with a vessel sink and a mirror and lighting with a woven material to add texture and warmth to the space.
Small Bathroom and Cloakroom with Dark Hardwood Flooring Ideas and Designs
1

