Refine by:
Budget
Sort by:Popular Today
21 - 40 of 670 photos
Item 1 of 3

Bathroom
Photo of a small contemporary cream and black family bathroom in London with beige cabinets, a built-in bath, a built-in shower, a wall mounted toilet, beige tiles, ceramic tiles, beige walls, ceramic flooring, black floors, feature lighting, a single sink and a built in vanity unit.
Photo of a small contemporary cream and black family bathroom in London with beige cabinets, a built-in bath, a built-in shower, a wall mounted toilet, beige tiles, ceramic tiles, beige walls, ceramic flooring, black floors, feature lighting, a single sink and a built in vanity unit.
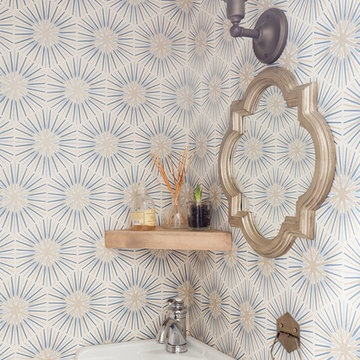
powder room with wall paper, corner sink and penny tiles.
This is an example of a small midcentury cloakroom in DC Metro with a two-piece toilet, multi-coloured walls, a wall-mounted sink, white worktops, mosaic tile flooring, blue floors, feature lighting and wallpapered walls.
This is an example of a small midcentury cloakroom in DC Metro with a two-piece toilet, multi-coloured walls, a wall-mounted sink, white worktops, mosaic tile flooring, blue floors, feature lighting and wallpapered walls.

This 1990s brick home had decent square footage and a massive front yard, but no way to enjoy it. Each room needed an update, so the entire house was renovated and remodeled, and an addition was put on over the existing garage to create a symmetrical front. The old brown brick was painted a distressed white.
The 500sf 2nd floor addition includes 2 new bedrooms for their teen children, and the 12'x30' front porch lanai with standing seam metal roof is a nod to the homeowners' love for the Islands. Each room is beautifully appointed with large windows, wood floors, white walls, white bead board ceilings, glass doors and knobs, and interior wood details reminiscent of Hawaiian plantation architecture.
The kitchen was remodeled to increase width and flow, and a new laundry / mudroom was added in the back of the existing garage. The master bath was completely remodeled. Every room is filled with books, and shelves, many made by the homeowner.
Project photography by Kmiecik Imagery.
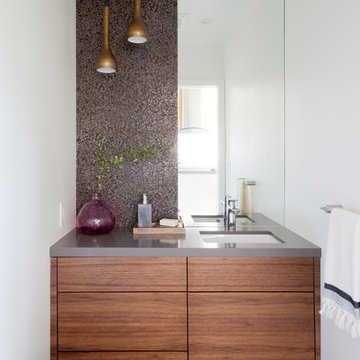
Amy Bartlam
Small contemporary cloakroom in Los Angeles with porcelain flooring, black floors and feature lighting.
Small contemporary cloakroom in Los Angeles with porcelain flooring, black floors and feature lighting.
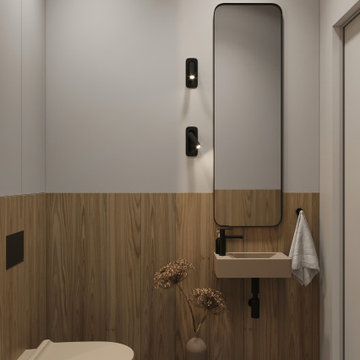
Design ideas for a small contemporary cloakroom in Moscow with a wall mounted toilet, beige tiles, porcelain tiles, beige walls, porcelain flooring, a wall-mounted sink, brown floors and feature lighting.

Photo of a small contemporary cloakroom in Moscow with a wall mounted toilet, grey tiles, marble tiles, grey walls, marble flooring, a wall-mounted sink, marble worktops, grey floors, grey worktops, feature lighting and panelled walls.

Powder room in 1930's vintage Marina home.
Architect: Gary Ahern
Photography: Lisa Sze
This is an example of a small mediterranean shower room bathroom in San Francisco with ceramic tiles, grey tiles, a submerged sink, shaker cabinets, dark wood cabinets, marble worktops, beige walls, marble flooring, a two-piece toilet and feature lighting.
This is an example of a small mediterranean shower room bathroom in San Francisco with ceramic tiles, grey tiles, a submerged sink, shaker cabinets, dark wood cabinets, marble worktops, beige walls, marble flooring, a two-piece toilet and feature lighting.

Cloakroom Bathroom in Storrington, West Sussex
Plenty of stylish elements combine in this compact cloakroom, which utilises a unique tile choice and designer wallpaper option.
The Brief
This client wanted to create a unique theme in their downstairs cloakroom, which previously utilised a classic but unmemorable design.
Naturally the cloakroom was to incorporate all usual amenities, but with a design that was a little out of the ordinary.
Design Elements
Utilising some of our more unique options for a renovation, bathroom designer Martin conjured a design to tick all the requirements of this brief.
The design utilises textured neutral tiles up to half height, with the client’s own William Morris designer wallpaper then used up to the ceiling coving. Black accents are used throughout the room, like for the basin and mixer, and flush plate.
To hold hand towels and heat the small space, a compact full-height radiator has been fitted in the corner of the room.
Project Highlight
A lighter but neutral tile is used for the rear wall, which has been designed to minimise view of the toilet and other necessities.
A simple shelf area gives the client somewhere to store a decorative item or two.
The End Result
The end result is a compact cloakroom that is certainly memorable, as the client required.
With only a small amount of space our bathroom designer Martin has managed to conjure an impressive and functional theme for this Storrington client.
Discover how our expert designers can transform your own bathroom with a free design appointment and quotation. Arrange a free appointment in showroom or online.
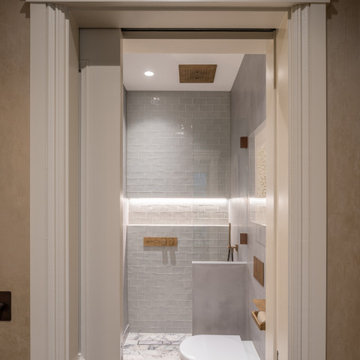
Brassware by Gessi, in the Antique Brass finish (713) | Walls in a hand applied micro-cement finish by Bespoke Venetian Plastering | Floors tiled in calacatta viola 'Liberty marble' brick tiles from Artisans of Devizes — inset are the East Haven Lattice Mosaic tiles from Claybrook | Back wall tiled in Ludlow Mist brick tiles from Porcelain Superstore
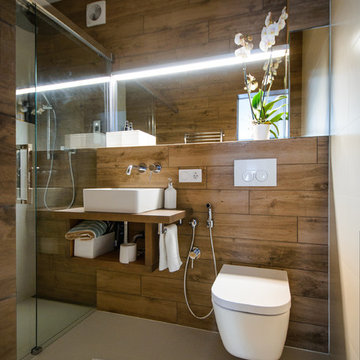
Photo by: Фотобюро Аси Розоновой © 2016 Houzz
Съемка для статьи: http://www.houzz.ru/ideabooks/76781340

The clients were keen to keep upheaval to a minimum so we kept the existing layout, meaning there was no need to relocate the services and cutting down the time that the bathroom was out of action.
Underfloor heating was installed to free up wall space in this bijou bathroom, and plentiful bespoke and hidden storage was fitted to help the clients keep the space looking neat.
The clients had a selection of existing items they wanted to make use of, including a mirror and some offcuts from their kitchen worktop. We LOVE a no-waste challenge around here, so we had the mirror re-sprayed to match the lampshades, and had the offcuts re-worked into the surface and splash back of the vanity.

Inspiration for a small contemporary bathroom in Moscow with flat-panel cabinets, white cabinets, a walk-in shower, a wall mounted toilet, multi-coloured tiles, mosaic tiles, white walls, marble flooring, an integrated sink, solid surface worktops, white floors, a sliding door, white worktops, feature lighting, a single sink and a floating vanity unit.

We were engaged to create luxurious and elegant bathrooms and powder rooms for this stunning apartment at Birchgrove. We used calacatta satin large format porcelain tiles on the floor and walls exuding elegance. Stunning oval recessed shaving cabinets and dark custom vanities provided all the storage our clients requested. Recessed towels, niches, stone baths, brushed nickel tapware, sensor lighting and heated floors emanated opulent luxury. Our client's were delighted with all their bathrooms.

The ensuite shower room features herringbone zellige tiles with a bold zigzag floor tile. The walls are finished in sage green which is complemented by the pink concrete basin.
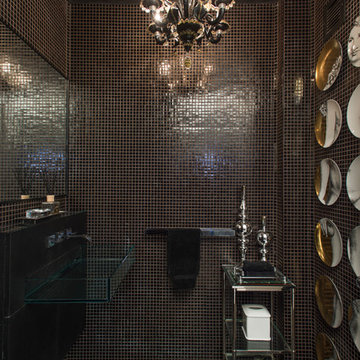
Located in one of the Ritz residential towers in Boston, the project was a complete renovation. The design and scope of work included the entire residence from marble flooring throughout, to movement of walls, new kitchen, bathrooms, all furnishings, lighting, closets, artwork and accessories. Smart home sound and wifi integration throughout including concealed electronic window treatments.
The challenge for the final project design was multifaceted. First and foremost to maintain a light, sheer appearance in the main open areas, while having a considerable amount of seating for living, dining and entertaining purposes. All the while giving an inviting peaceful feel,
and never interfering with the view which was of course the piece de resistance throughout.
Bringing a unique, individual feeling to each of the private rooms to surprise and stimulate the eye while navigating through the residence was also a priority and great pleasure to work on, while incorporating small details within each room to bind the flow from area to area which would not be necessarily obvious to the eye, but palpable in our minds in a very suttle manner. The combination of luxurious textures throughout brought a third dimension into the environments, and one of the many aspects that made the project so exceptionally unique, and a true pleasure to have created. Reach us www.themorsoncollection.com
Photography by Elevin Studio.

A guest bath lavatory area by Doug Walter , Architect. Custom alder cabinetry holds a copper vessel sink. Twin sconces provide generous lighting, and are supplemented by downlights on dimmers as well. Slate floors carry through the rustic Colorado theme. Construction by Cadre Construction, cabinets fabricated by Genesis Innovations. Photography by Emily Minton Redfield

The ensuite shower room features herringbone zellige tiles with a bold zigzag floor tile. The walls are finished in sage green which is complemented by the pink concrete basin.

Design ideas for a small urban cloakroom in Yekaterinburg with white cabinets, a wall mounted toilet, brown tiles, porcelain tiles, brown walls, porcelain flooring, a built-in sink, solid surface worktops, brown floors, white worktops, feature lighting, a floating vanity unit, a wood ceiling and wood walls.

This is an example of a small contemporary cloakroom in Other with flat-panel cabinets, orange cabinets, a wall mounted toilet, black tiles, ceramic tiles, black walls, porcelain flooring, a vessel sink, wooden worktops, brown floors, beige worktops, feature lighting, a floating vanity unit, a wallpapered ceiling and panelled walls.

Photo of a small bohemian bathroom in Cornwall with white cabinets, a built-in bath, a shower/bath combination, a wall mounted toilet, green tiles, ceramic tiles, green walls, ceramic flooring, quartz worktops, grey floors, a hinged door, white worktops, feature lighting, a single sink and a freestanding vanity unit.
Small Bathroom and Cloakroom with Feature Lighting Ideas and Designs
2

