Refine by:
Budget
Sort by:Popular Today
121 - 140 of 18,177 photos
Item 1 of 3
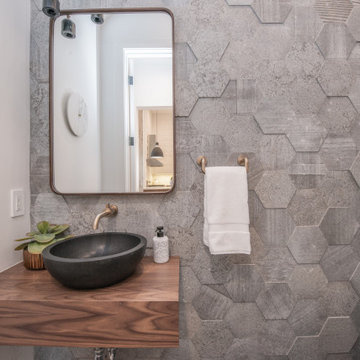
Bel Air - Serene Elegance. This collection was designed with cool tones and spa-like qualities to create a space that is timeless and forever elegant.
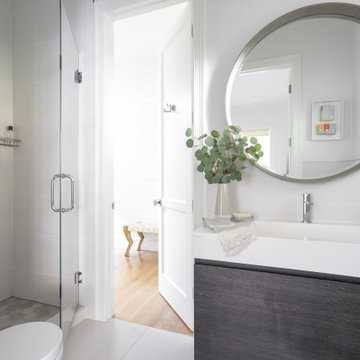
The powder room also serves the downstairs guest bedroom so the layout needed to two doors in a small space. The floating vanity kept the floor space open, the neutral palette kept it airy and the 3/4 tiled wall emphasizes the 10' ceiling height. The wood faced vanity drawer, faux-shagreen oversized mirror and woven wood shades add textural, natural elements and balancing the calm with the sleek.
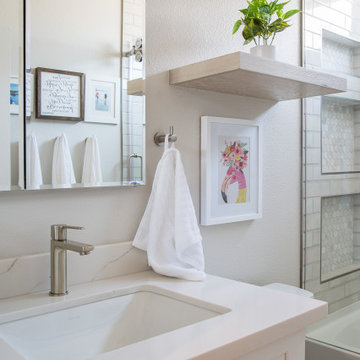
Small classic shower room bathroom in Orange County with shaker cabinets, white cabinets, a built-in bath, a shower/bath combination, a one-piece toilet, grey tiles, metro tiles, white walls, a submerged sink, engineered stone worktops, a sliding door, white worktops, a single sink, a built in vanity unit, laminate floors and brown floors.
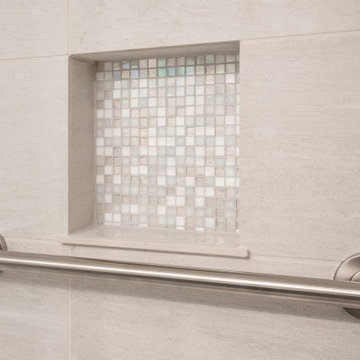
Small bathroom needed simple update to modernize and improve. New tile shower with accent tile across top and in niche. Grab bars for safely entering shower and tub. New ceramic tile flooring. Built in vanity with quartz countertop and under mount sink.

Compact Guest Bathroom with stone tiled shower, birch paper on wall (right side) and freestanding vanities
Photo of a small rustic bathroom in Charlotte with medium wood cabinets, a walk-in shower, a two-piece toilet, grey tiles, stone tiles, pebble tile flooring, a submerged sink, granite worktops, grey floors, a sliding door, grey worktops, a single sink, a freestanding vanity unit and wallpapered walls.
Photo of a small rustic bathroom in Charlotte with medium wood cabinets, a walk-in shower, a two-piece toilet, grey tiles, stone tiles, pebble tile flooring, a submerged sink, granite worktops, grey floors, a sliding door, grey worktops, a single sink, a freestanding vanity unit and wallpapered walls.

Small contemporary cloakroom in London with flat-panel cabinets, blue cabinets, a two-piece toilet, grey tiles, limestone tiles, grey walls, marble flooring, a wall-mounted sink, white floors, white worktops and a floating vanity unit.
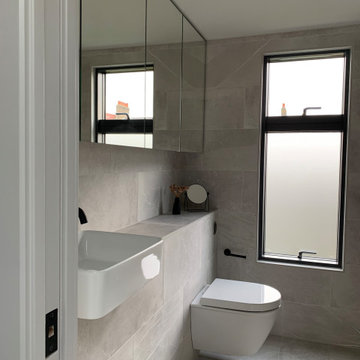
Design ideas for a small modern shower room bathroom in London with glass-front cabinets, a walk-in shower, a wall mounted toilet, grey tiles, porcelain tiles, grey walls, porcelain flooring, a built-in sink, tiled worktops, grey floors, an open shower, grey worktops, a single sink and a built in vanity unit.
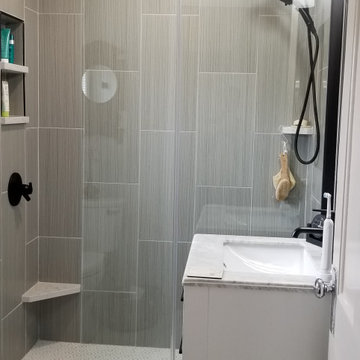
Small modern shower room bathroom in Cleveland with white cabinets, an alcove shower, a two-piece toilet, grey tiles, ceramic tiles, grey walls, porcelain flooring, a submerged sink, marble worktops, white floors, an open shower, grey worktops, a wall niche, a single sink, a freestanding vanity unit and a vaulted ceiling.
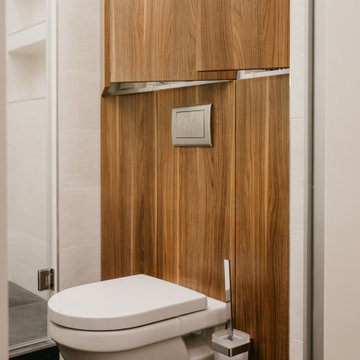
Photo of a small contemporary cloakroom in Other with flat-panel cabinets, medium wood cabinets, grey tiles, grey walls, porcelain flooring, a vessel sink, solid surface worktops, grey floors, black worktops, a freestanding vanity unit and wainscoting.
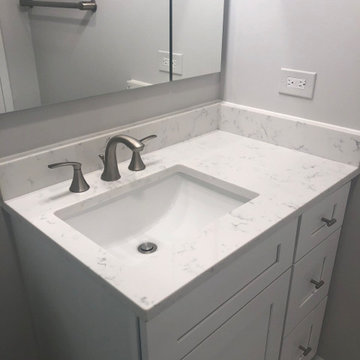
This is an example of a small traditional shower room bathroom in Chicago with shaker cabinets, white cabinets, an alcove shower, a two-piece toilet, grey tiles, marble tiles, white walls, porcelain flooring, a submerged sink, multi-coloured floors, a sliding door, white worktops, a wall niche, a single sink and a built in vanity unit.
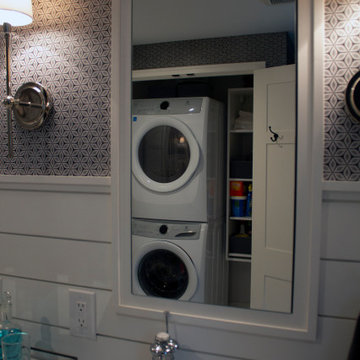
View of Laundry closet
Design ideas for a small classic ensuite bathroom in Other with recessed-panel cabinets, white cabinets, an alcove shower, a two-piece toilet, grey tiles, metro tiles, white walls, mosaic tile flooring, a submerged sink, marble worktops, grey floors, a hinged door and grey worktops.
Design ideas for a small classic ensuite bathroom in Other with recessed-panel cabinets, white cabinets, an alcove shower, a two-piece toilet, grey tiles, metro tiles, white walls, mosaic tile flooring, a submerged sink, marble worktops, grey floors, a hinged door and grey worktops.
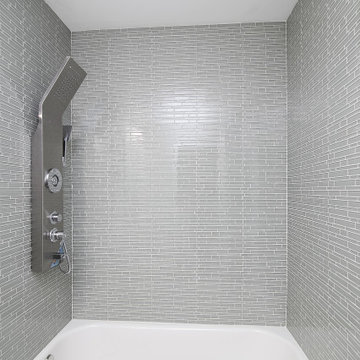
This is an example of a small contemporary shower room bathroom in Philadelphia with shaker cabinets, white cabinets, an alcove bath, a shower/bath combination, a two-piece toilet, grey tiles, matchstick tiles, purple walls, a submerged sink, granite worktops, an open shower and white worktops.

Small contemporary ensuite bathroom with flat-panel cabinets, brown cabinets, a walk-in shower, a two-piece toilet, grey tiles, porcelain tiles, white walls, ceramic flooring, a built-in sink, grey floors and a hinged door.

This is an example of a small farmhouse bathroom in Bordeaux with a built-in shower, travertine tiles, white walls, light hardwood flooring, wooden worktops, open cabinets, light wood cabinets, grey tiles and a vessel sink.
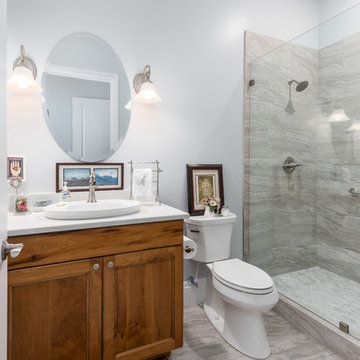
This is an example of a small classic shower room bathroom in Salt Lake City with a two-piece toilet, grey tiles, grey walls, engineered stone worktops, white worktops, recessed-panel cabinets, medium wood cabinets, a built-in sink, grey floors and a wall niche.
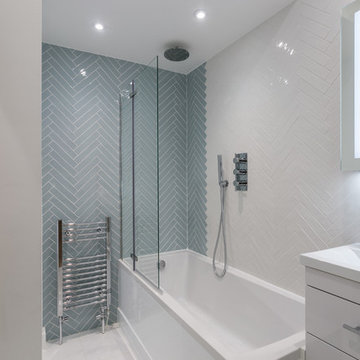
The bathroom was reconfigured to fit a small utility area with washing machine and separate dryer and extra storage.
Small contemporary shower room bathroom in London with flat-panel cabinets, white cabinets, a built-in bath, a shower/bath combination, a wall mounted toilet, grey tiles, white walls, porcelain flooring, a built-in sink, tiled worktops and white floors.
Small contemporary shower room bathroom in London with flat-panel cabinets, white cabinets, a built-in bath, a shower/bath combination, a wall mounted toilet, grey tiles, white walls, porcelain flooring, a built-in sink, tiled worktops and white floors.
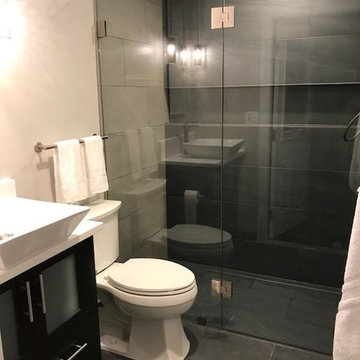
Photo of a small modern ensuite bathroom in Portland with glass-front cabinets, dark wood cabinets, a built-in shower, a two-piece toilet, grey tiles, ceramic tiles, beige walls, ceramic flooring, a vessel sink, engineered stone worktops, grey floors, a hinged door and white worktops.
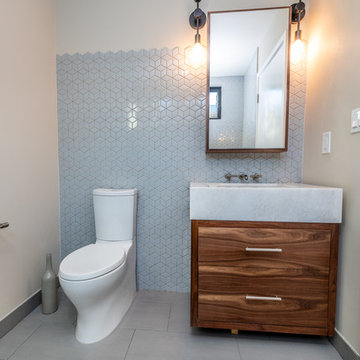
Powder Room
Photo of a small midcentury shower room bathroom in Los Angeles with open cabinets, dark wood cabinets, a two-piece toilet, grey tiles, ceramic tiles, white walls, porcelain flooring, a submerged sink, engineered stone worktops, grey floors and white worktops.
Photo of a small midcentury shower room bathroom in Los Angeles with open cabinets, dark wood cabinets, a two-piece toilet, grey tiles, ceramic tiles, white walls, porcelain flooring, a submerged sink, engineered stone worktops, grey floors and white worktops.

Stylish Shower room interior by Janey Butler Interiors in this Llama Group penthouse suite. With large format dark grey tiles, open shelving and walk in glass shower room. Before Images at the end of the album.
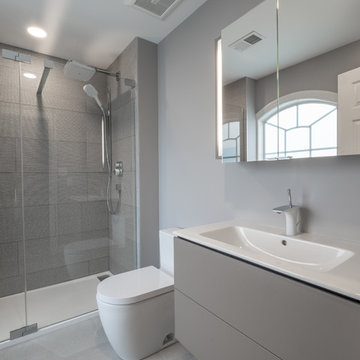
We renovated the master bathroom, the kids' en suite bathroom, and the basement in this modern home in West Chester, PA. The bathrooms as very sleek and modern, with flat panel, high gloss cabinetry, white quartz counters, and gray porcelain tile floors. The basement features a main living area with a play area and a wet bar, an exercise room, a home theatre and a bathroom. These areas, too, are sleek and modern with gray laminate flooring, unique lighting, and a gray and white color palette that ties the area together.
Rudloff Custom Builders has won Best of Houzz for Customer Service in 2014, 2015 2016 and 2017. We also were voted Best of Design in 2016, 2017 and 2018, which only 2% of professionals receive. Rudloff Custom Builders has been featured on Houzz in their Kitchen of the Week, What to Know About Using Reclaimed Wood in the Kitchen as well as included in their Bathroom WorkBook article. We are a full service, certified remodeling company that covers all of the Philadelphia suburban area. This business, like most others, developed from a friendship of young entrepreneurs who wanted to make a difference in their clients’ lives, one household at a time. This relationship between partners is much more than a friendship. Edward and Stephen Rudloff are brothers who have renovated and built custom homes together paying close attention to detail. They are carpenters by trade and understand concept and execution. Rudloff Custom Builders will provide services for you with the highest level of professionalism, quality, detail, punctuality and craftsmanship, every step of the way along our journey together.
Specializing in residential construction allows us to connect with our clients early in the design phase to ensure that every detail is captured as you imagined. One stop shopping is essentially what you will receive with Rudloff Custom Builders from design of your project to the construction of your dreams, executed by on-site project managers and skilled craftsmen. Our concept: envision our client’s ideas and make them a reality. Our mission: CREATING LIFETIME RELATIONSHIPS BUILT ON TRUST AND INTEGRITY.
Photo Credit: JMB Photoworks
Small Bathroom and Cloakroom with Grey Tiles Ideas and Designs
7

