Small Bathroom with a Built In Vanity Unit Ideas and Designs
Refine by:
Budget
Sort by:Popular Today
101 - 120 of 7,596 photos
Item 1 of 3

The existing garden tub was outdated. We decided to go with a more sleeker, modern drop-in tub. Great for deep-soaking and giving that true spa feeling.
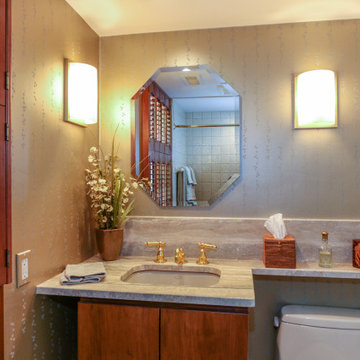
Small traditional shower room bathroom in Boston with flat-panel cabinets, a two-piece toilet, beige walls, marble worktops, beige worktops, a single sink, a built in vanity unit and wallpapered walls.
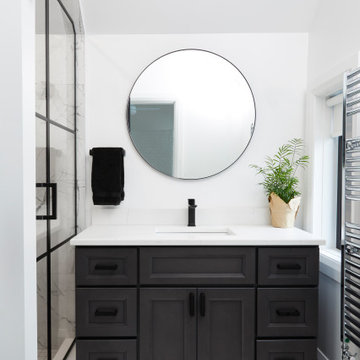
The black frame glass shower and matching fixtures and hardware contrast against the fresh white walls for a luxurious, yet simple and clean aesthetic.
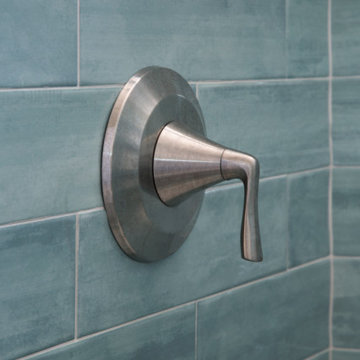
Small traditional shower room bathroom in Orange County with shaker cabinets, white cabinets, a built-in bath, a shower/bath combination, a one-piece toilet, grey tiles, metro tiles, white walls, laminate floors, a submerged sink, engineered stone worktops, brown floors, a sliding door, green worktops, a single sink and a built in vanity unit.
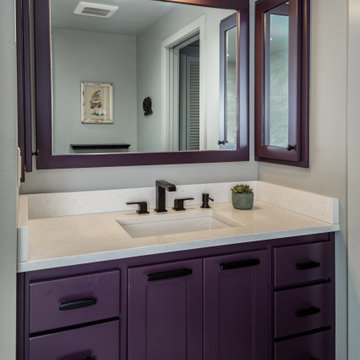
Design ideas for a small traditional ensuite bathroom in Other with beaded cabinets, purple cabinets, a walk-in shower, grey tiles, grey walls, quartz worktops, an open shower, a single sink and a built in vanity unit.
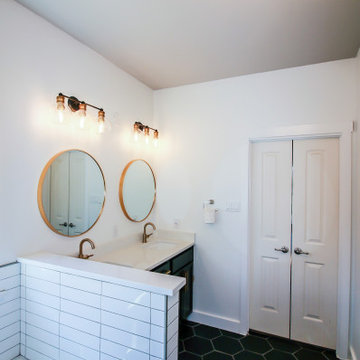
These are pictures of one of our latest remodel projects. We replaced the shower and all the tile surrounding the garden tub. The cabinets were re finished black and the floor was replaced using these mat black hexagon shaped tiles. All of the faucet fixtures and lights were also replaced. To update the contractor wall mirror, we added two round gold mirrors and vanity lights above.
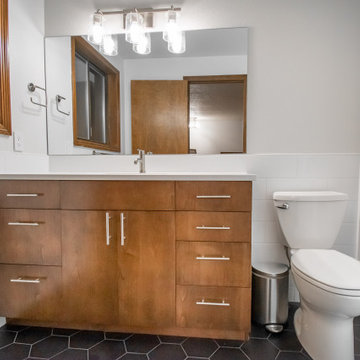
Master Bath
This is an example of a small modern ensuite bathroom in Portland with flat-panel cabinets, medium wood cabinets, an alcove shower, a two-piece toilet, white tiles, ceramic tiles, white walls, ceramic flooring, a submerged sink, engineered stone worktops, black floors, white worktops, a single sink and a built in vanity unit.
This is an example of a small modern ensuite bathroom in Portland with flat-panel cabinets, medium wood cabinets, an alcove shower, a two-piece toilet, white tiles, ceramic tiles, white walls, ceramic flooring, a submerged sink, engineered stone worktops, black floors, white worktops, a single sink and a built in vanity unit.

Compact Bathroom including space saving Neo-Angle Shower with Custom Neo-Angle Shower Pan. Porcelain white subway tile in the shower stall with a Custom Grey Shower pan. Porcelain Grey floor tile to custom match Shower Pan. Grey built in Vanity cabinets and quartz countertop with an Undermount sink. Also, a two-piece toilet surrounded in white walls.
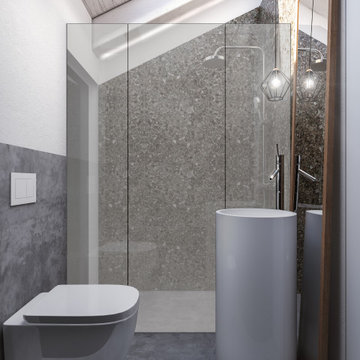
Small contemporary shower room bathroom in Turin with flat-panel cabinets, white cabinets, a built-in shower, grey tiles, stone slabs, white walls, concrete flooring, a pedestal sink, grey floors, a hinged door, a single sink, a built in vanity unit and exposed beams.

Photo of a small farmhouse shower room bathroom in Atlanta with white cabinets, a two-piece toilet, white tiles, ceramic tiles, white walls, cement flooring, a built-in sink, a hinged door, black worktops, double sinks, a built in vanity unit and recessed-panel cabinets.
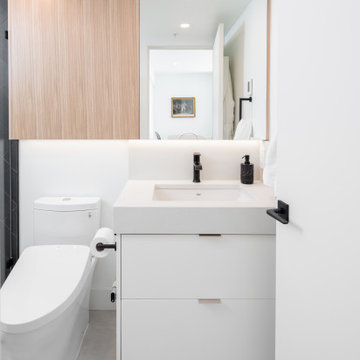
A contemporary bathroom space with marble shower walls and porcelain tile floor. Bringing in contrast and pops of texture through black accents of tile and fixtures. A custom medicine cabinet and storage unit with wood brings warmth into the space.

This Condo has been in the family since it was first built. And it was in desperate need of being renovated. The kitchen was isolated from the rest of the condo. The laundry space was an old pantry that was converted. We needed to open up the kitchen to living space to make the space feel larger. By changing the entrance to the first guest bedroom and turn in a den with a wonderful walk in owners closet.
Then we removed the old owners closet, adding that space to the guest bath to allow us to make the shower bigger. In addition giving the vanity more space.
The rest of the condo was updated. The master bath again was tight, but by removing walls and changing door swings we were able to make it functional and beautiful all that the same time.

Enjoying this lakeside retreat doesn’t end when the snow begins to fly in Minnesota. In fact, this cozy, casual space is ideal for family gatherings and entertaining friends year-round. It offers easy care and low maintenance while reflecting the simple pleasures of days gone by.
---
Project designed by Minneapolis interior design studio LiLu Interiors. They serve the Minneapolis-St. Paul area including Wayzata, Edina, and Rochester, and they travel to the far-flung destinations that their upscale clientele own second homes in.
---
For more about LiLu Interiors, click here: https://www.liluinteriors.com/
-----
To learn more about this project, click here:
https://www.liluinteriors.com/blog/portfolio-items/boathouse-hideaway/

Bathroom
Photo of a small contemporary cream and black family bathroom in London with beige cabinets, a built-in bath, a built-in shower, a wall mounted toilet, beige tiles, ceramic tiles, beige walls, ceramic flooring, black floors, feature lighting, a single sink and a built in vanity unit.
Photo of a small contemporary cream and black family bathroom in London with beige cabinets, a built-in bath, a built-in shower, a wall mounted toilet, beige tiles, ceramic tiles, beige walls, ceramic flooring, black floors, feature lighting, a single sink and a built in vanity unit.

Delta H2Okinetic 3-setting slide bar and hand shower in Champagne Bronze are used in this guest bathroom remodel in Portland, Oregon.
Photo of a small classic shower room bathroom in Portland with recessed-panel cabinets, dark wood cabinets, an alcove shower, a one-piece toilet, blue tiles, ceramic tiles, blue walls, ceramic flooring, a built-in sink, marble worktops, white floors, a hinged door, white worktops, a wall niche, a single sink, a built in vanity unit and wallpapered walls.
Photo of a small classic shower room bathroom in Portland with recessed-panel cabinets, dark wood cabinets, an alcove shower, a one-piece toilet, blue tiles, ceramic tiles, blue walls, ceramic flooring, a built-in sink, marble worktops, white floors, a hinged door, white worktops, a wall niche, a single sink, a built in vanity unit and wallpapered walls.
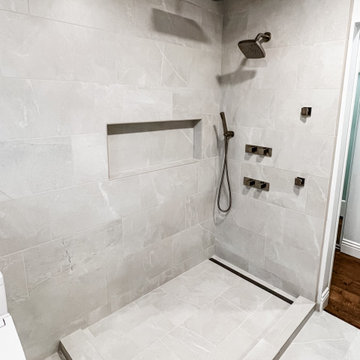
This is an example of a small contemporary ensuite bathroom in San Francisco with flat-panel cabinets, white cabinets, a corner shower, a bidet, grey tiles, porcelain tiles, grey walls, porcelain flooring, a submerged sink, engineered stone worktops, grey floors, a sliding door, white worktops, a wall niche, double sinks and a built in vanity unit.
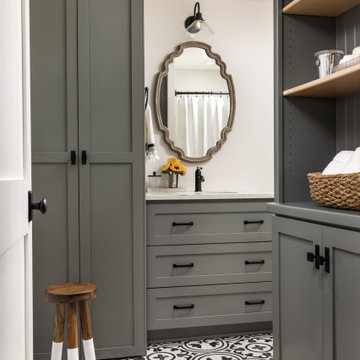
Design ideas for a small country bathroom in Portland with shaker cabinets, grey cabinets, white walls, porcelain flooring, a submerged sink, engineered stone worktops, multi-coloured floors, white worktops, a laundry area, a built in vanity unit and a single sink.
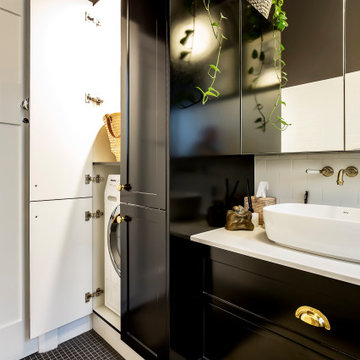
This is an example of a small traditional shower room bathroom in Sydney with shaker cabinets, black cabinets, a walk-in shower, a one-piece toilet, white tiles, ceramic tiles, black walls, mosaic tile flooring, a vessel sink, engineered stone worktops, black floors, an open shower, white worktops, a laundry area, a single sink and a built in vanity unit.

Garage conversion into Additional Dwelling Unit / Tiny House
Inspiration for a small contemporary shower room bathroom in DC Metro with medium wood cabinets, a corner shower, a one-piece toilet, white tiles, metro tiles, white walls, lino flooring, a console sink, grey floors, a hinged door, a laundry area, a single sink, a built in vanity unit and flat-panel cabinets.
Inspiration for a small contemporary shower room bathroom in DC Metro with medium wood cabinets, a corner shower, a one-piece toilet, white tiles, metro tiles, white walls, lino flooring, a console sink, grey floors, a hinged door, a laundry area, a single sink, a built in vanity unit and flat-panel cabinets.
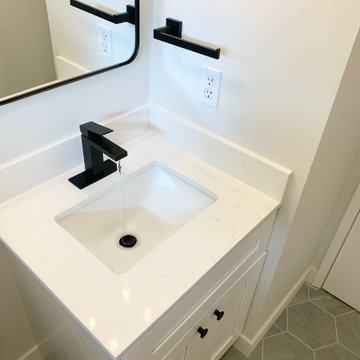
Small traditional ensuite bathroom in Other with shaker cabinets, white cabinets, a built-in bath, a shower/bath combination, a one-piece toilet, white tiles, ceramic tiles, grey walls, porcelain flooring, a submerged sink, quartz worktops, grey floors, a shower curtain, white worktops, a single sink and a built in vanity unit.
Small Bathroom with a Built In Vanity Unit Ideas and Designs
6

 Shelves and shelving units, like ladder shelves, will give you extra space without taking up too much floor space. Also look for wire, wicker or fabric baskets, large and small, to store items under or next to the sink, or even on the wall.
Shelves and shelving units, like ladder shelves, will give you extra space without taking up too much floor space. Also look for wire, wicker or fabric baskets, large and small, to store items under or next to the sink, or even on the wall.  The sink, the mirror, shower and/or bath are the places where you might want the clearest and strongest light. You can use these if you want it to be bright and clear. Otherwise, you might want to look at some soft, ambient lighting in the form of chandeliers, short pendants or wall lamps. You could use accent lighting around your bath in the form to create a tranquil, spa feel, as well.
The sink, the mirror, shower and/or bath are the places where you might want the clearest and strongest light. You can use these if you want it to be bright and clear. Otherwise, you might want to look at some soft, ambient lighting in the form of chandeliers, short pendants or wall lamps. You could use accent lighting around your bath in the form to create a tranquil, spa feel, as well. 