Small Bathroom with a Submerged Sink Ideas and Designs
Refine by:
Budget
Sort by:Popular Today
121 - 140 of 30,485 photos
Item 1 of 3

We put in an extra bathroom with the extension. We designed this vanity unit, which was custom made, and added in large baskets to hold towels and linens. We love using wall lights in bathrooms to add some warmth and charm.
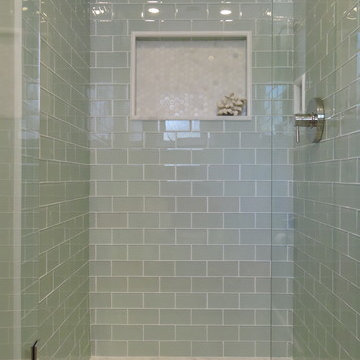
www.interiossb.com
Design ideas for a small nautical shower room bathroom in Santa Barbara with a submerged sink, marble worktops, an alcove shower, white tiles, glass tiles, beige walls and limestone flooring.
Design ideas for a small nautical shower room bathroom in Santa Barbara with a submerged sink, marble worktops, an alcove shower, white tiles, glass tiles, beige walls and limestone flooring.
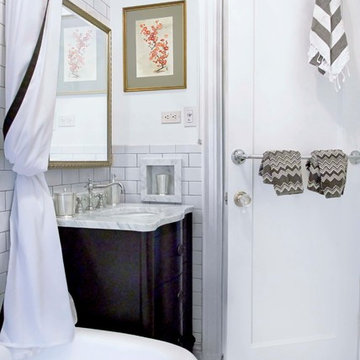
Mollie Vogt-Welch
Inspiration for a small classic ensuite bathroom in New York with a submerged sink, black cabinets, marble worktops, a freestanding bath, a shower/bath combination, white tiles, metro tiles, white walls, porcelain flooring and a shower curtain.
Inspiration for a small classic ensuite bathroom in New York with a submerged sink, black cabinets, marble worktops, a freestanding bath, a shower/bath combination, white tiles, metro tiles, white walls, porcelain flooring and a shower curtain.
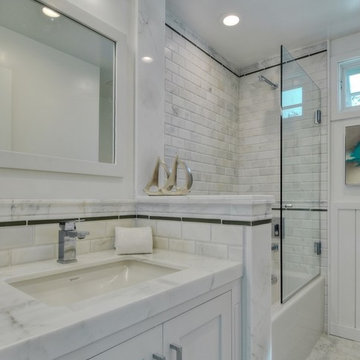
Guest Bath / Powder
Small coastal bathroom in San Diego with a submerged sink, shaker cabinets, white cabinets, marble worktops, an alcove bath, a shower/bath combination, a wall mounted toilet, white tiles, stone tiles, white walls and marble flooring.
Small coastal bathroom in San Diego with a submerged sink, shaker cabinets, white cabinets, marble worktops, an alcove bath, a shower/bath combination, a wall mounted toilet, white tiles, stone tiles, white walls and marble flooring.
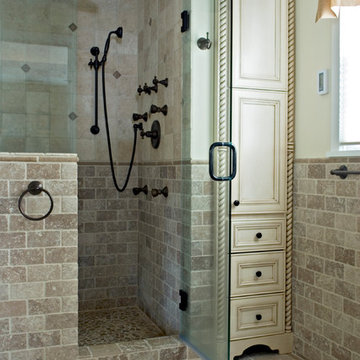
Mediterranean style is a beautiful blend of ornate detailing and rough organic stone work. It's worn and rustic while still being sumptuous and refined. The details of this bathroom remodel combine all the right elements to create a comfortable and gorgeous space. Tumbled stone mixed with scrolling cabinet details, oil-rubbed bronze mixed with the glazed cabinet finish and mottled granite in varying shades of brown are expertly mingled to create a bathroom that's truly a place to get away from the troubles of the day.
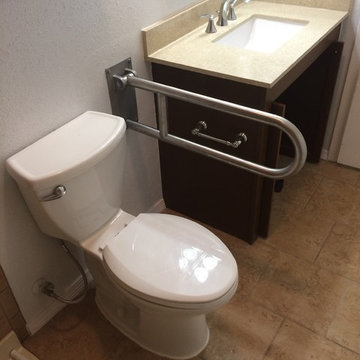
After Shower Modification, ADA Commode with flip up safety bar, wheel chair accessible vanity
Inspiration for a small classic shower room bathroom in Austin with dark wood cabinets, engineered stone worktops, a shower/bath combination, a two-piece toilet, beige tiles, beige walls, ceramic flooring and a submerged sink.
Inspiration for a small classic shower room bathroom in Austin with dark wood cabinets, engineered stone worktops, a shower/bath combination, a two-piece toilet, beige tiles, beige walls, ceramic flooring and a submerged sink.
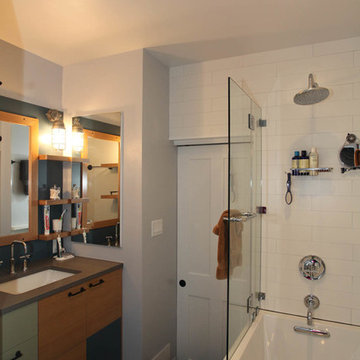
This bath was total re-do. The original bath was inadequate and the pipes too old. We chose timeless white tiles and stainless steel fixtures to create a simple, modern look. Using the same cabinetry as in the kitchen, we were able to continue the theme, important in a small space. The
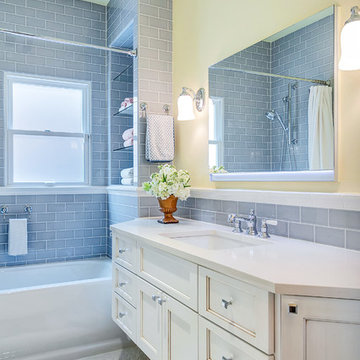
Guest bathroom remodel in Dallas, TX by Kitchen Design Concepts.
This Girl's Bath features cabinetry by WW Woods Eclipse with a square flat panel door style, maple construction, and a finish of Arctic paint with a Slate Highlight / Brushed finish. Hand towel holder, towel bar and toilet tissue holder from Kohler Bancroft Collection in polished chrome. Heated mirror over vanity with interior storage and lighting. Tile -- Renaissance 2x2 Hex White tile, Matte finish in a straight lay; Daltile Rittenhouse Square Cove 3x6 Tile K101 White as base mold throughout; Arizona Tile H-Line Series 3x6 Denim Glossy in a brick lay up the wall, window casing and built-in niche and matching curb and bullnose pieces. Countertop -- 3 cm Caesarstone Frosty Carina. Vanity sink -- Toto Undercounter Lavatory with SanaGloss Cotton. Vanity faucet-- Widespread faucet with White ceramic lever handles. Tub filler - Kohler Devonshire non-diverter bath spout polished chrome. Shower control – Kohler Bancroft valve trim with white ceramic lever handles. Hand Shower & Slider Bar - one multifunction handshower with Slide Bar. Commode - Toto Maris Wall-Hung Dual-Flush Toilet Cotton w/ Rectangular Push Plate Dual Button White.
Photos by Unique Exposure Photography
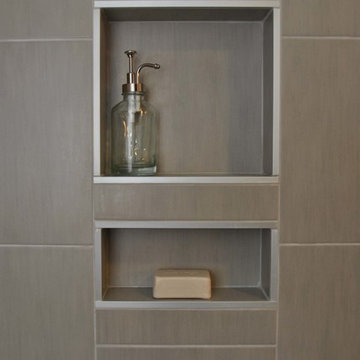
Inspiration for a small classic family bathroom in Minneapolis with a submerged sink, shaker cabinets, dark wood cabinets, an alcove bath, a shower/bath combination, a two-piece toilet, porcelain tiles, grey walls, porcelain flooring, grey tiles, engineered stone worktops, grey floors and a shower curtain.
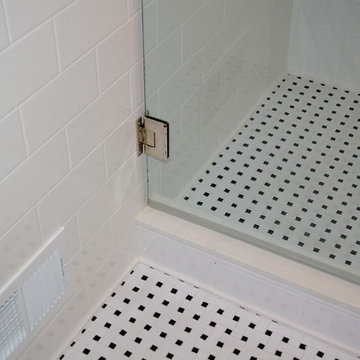
Dura Supreme Cabinetry
Photo by Highland Design Gallery
Photo of a small classic shower room bathroom in Atlanta with a submerged sink, flat-panel cabinets, medium wood cabinets, engineered stone worktops, a double shower, a two-piece toilet, white tiles, ceramic tiles, blue walls and ceramic flooring.
Photo of a small classic shower room bathroom in Atlanta with a submerged sink, flat-panel cabinets, medium wood cabinets, engineered stone worktops, a double shower, a two-piece toilet, white tiles, ceramic tiles, blue walls and ceramic flooring.
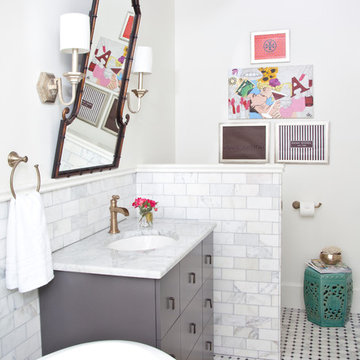
COUTURE HOUSE INTERIORS, CHRISTINA WEDGE PHOTOGRAPHY
This is an example of a small classic ensuite bathroom in Atlanta with a submerged sink, flat-panel cabinets, grey cabinets, marble worktops, white tiles, stone tiles, white walls and marble flooring.
This is an example of a small classic ensuite bathroom in Atlanta with a submerged sink, flat-panel cabinets, grey cabinets, marble worktops, white tiles, stone tiles, white walls and marble flooring.
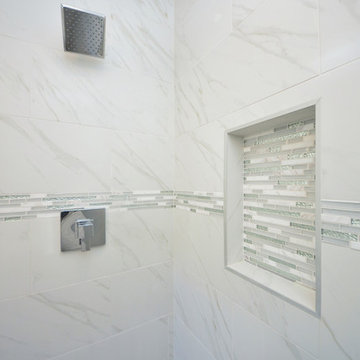
This is an example of a small modern ensuite bathroom in Oklahoma City with shaker cabinets, grey cabinets, an alcove shower, a two-piece toilet, multi-coloured tiles, grey walls, marble flooring, a submerged sink and granite worktops.
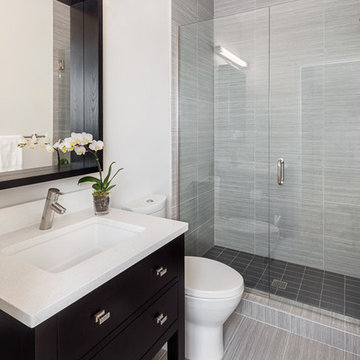
Cindy Apple Photography
This is an example of a small classic shower room bathroom in Seattle with a submerged sink, an alcove shower and grey tiles.
This is an example of a small classic shower room bathroom in Seattle with a submerged sink, an alcove shower and grey tiles.
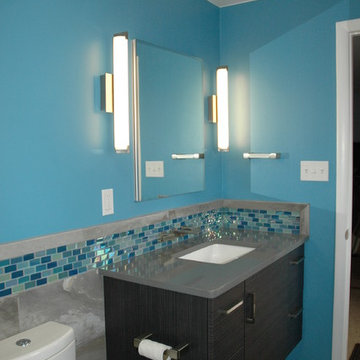
Inspiration for a small contemporary ensuite bathroom in Denver with a submerged sink, ceramic tiles, blue walls, ceramic flooring, engineered stone worktops, a two-piece toilet and grey tiles.
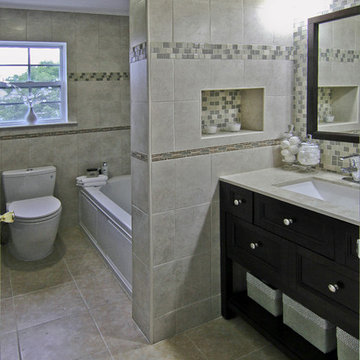
Contractor: Slachta Home Improvement
Inspiration for a small traditional bathroom in New York with a submerged sink, marble worktops, an alcove bath, a shower/bath combination, a one-piece toilet, grey tiles, porcelain tiles, grey walls, porcelain flooring and black cabinets.
Inspiration for a small traditional bathroom in New York with a submerged sink, marble worktops, an alcove bath, a shower/bath combination, a one-piece toilet, grey tiles, porcelain tiles, grey walls, porcelain flooring and black cabinets.

The Fall City Renovation began with a farmhouse on a hillside overlooking the Snoqualmie River valley, about 30 miles east of Seattle. On the main floor, the walls between the kitchen and dining room were removed, and a 25-ft. long addition to the kitchen provided a continuous glass ribbon around the limestone kitchen counter. The resulting interior has a feeling similar to a fire look-out tower in the national forest. Adding to the open feeling, a custom island table was created using reclaimed elm planks and a blackened steel base, with inlaid limestone around the sink area. Sensuous custom blown-glass light fixtures were hung over the existing dining table. The completed kitchen-dining space is serene, light-filled and dominated by the sweeping view of the Snoqualmie Valley.
The second part of the renovation focused on the master bathroom. Similar to the design approach in the kitchen, a new addition created a continuous glass wall, with wonderful views of the valley. The blackened steel-frame vanity mirrors were custom-designed, and they hang suspended in front of the window wall. LED lighting has been integrated into the steel frames. The tub is perched in front of floor-to-ceiling glass, next to a curvilinear custom bench in Sapele wood and steel. Limestone counters and floors provide material continuity in the space.
Sustainable design practice included extensive use of natural light to reduce electrical demand, low VOC paints, LED lighting, reclaimed elm planks at the kitchen island, sustainably harvested hardwoods, and natural stone counters. New exterior walls using 2x8 construction achieved 40% greater insulation value than standard wall construction.
Photo: Benjamin Benschneider
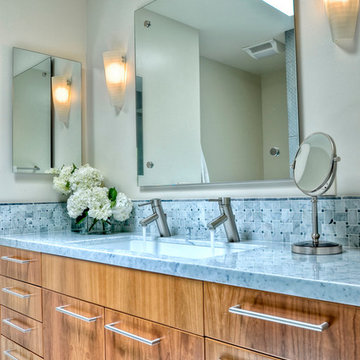
Contemporary guest bath with carrera marble top and basket weave backsplash. Double faucets on an extra wide single sink.
Photos by Don Anderson
Small classic shower room bathroom in San Diego with a submerged sink, flat-panel cabinets, medium wood cabinets, marble worktops, grey tiles, mosaic tiles, grey walls, marble flooring and grey worktops.
Small classic shower room bathroom in San Diego with a submerged sink, flat-panel cabinets, medium wood cabinets, marble worktops, grey tiles, mosaic tiles, grey walls, marble flooring and grey worktops.

This contemporary bathroom remodel features a bold black and white tile design, with a black contemporary cabinet, marble top and double sink, white subway style tile in the shower and bathroom, and matching porcelain round floor tile. The gold hardware adds a touch of elegance to this one-of-a-kind and stylish design

This 1956 John Calder Mackay home had been poorly renovated in years past. We kept the 1400 sqft footprint of the home, but re-oriented and re-imagined the bland white kitchen to a midcentury olive green kitchen that opened up the sight lines to the wall of glass facing the rear yard. We chose materials that felt authentic and appropriate for the house: handmade glazed ceramics, bricks inspired by the California coast, natural white oaks heavy in grain, and honed marbles in complementary hues to the earth tones we peppered throughout the hard and soft finishes. This project was featured in the Wall Street Journal in April 2022.

For the bathroom, we went for a moody and classic look. Sticking with a black and white color palette, we have chosen a classic subway tile for the shower walls and a black and white hex for the bathroom floor. The black vanity and floral wallpaper brought some emotion into the space and adding the champagne brass plumbing fixtures and brass mirror was the perfect pop.
Small Bathroom with a Submerged Sink Ideas and Designs
7

 Shelves and shelving units, like ladder shelves, will give you extra space without taking up too much floor space. Also look for wire, wicker or fabric baskets, large and small, to store items under or next to the sink, or even on the wall.
Shelves and shelving units, like ladder shelves, will give you extra space without taking up too much floor space. Also look for wire, wicker or fabric baskets, large and small, to store items under or next to the sink, or even on the wall.  The sink, the mirror, shower and/or bath are the places where you might want the clearest and strongest light. You can use these if you want it to be bright and clear. Otherwise, you might want to look at some soft, ambient lighting in the form of chandeliers, short pendants or wall lamps. You could use accent lighting around your bath in the form to create a tranquil, spa feel, as well.
The sink, the mirror, shower and/or bath are the places where you might want the clearest and strongest light. You can use these if you want it to be bright and clear. Otherwise, you might want to look at some soft, ambient lighting in the form of chandeliers, short pendants or wall lamps. You could use accent lighting around your bath in the form to create a tranquil, spa feel, as well. 