Small Bathroom with Brown Floors Ideas and Designs
Refine by:
Budget
Sort by:Popular Today
141 - 160 of 5,958 photos
Item 1 of 3

This is a close up of the vanity. The round mirror breaks up all the squares in the space.
Photo of a small retro bathroom in Los Angeles with flat-panel cabinets, white cabinets, an alcove bath, a shower/bath combination, a one-piece toilet, white tiles, glass tiles, white walls, medium hardwood flooring, a built-in sink, solid surface worktops, brown floors, a shower curtain, white worktops, a single sink, a floating vanity unit and wallpapered walls.
Photo of a small retro bathroom in Los Angeles with flat-panel cabinets, white cabinets, an alcove bath, a shower/bath combination, a one-piece toilet, white tiles, glass tiles, white walls, medium hardwood flooring, a built-in sink, solid surface worktops, brown floors, a shower curtain, white worktops, a single sink, a floating vanity unit and wallpapered walls.

Small modern shower room bathroom in Baltimore with open cabinets, a two-piece toilet, beige tiles, ceramic tiles, grey walls, vinyl flooring, an integrated sink, engineered stone worktops, brown floors, a sliding door, white worktops, a wall niche, a single sink and a freestanding vanity unit.
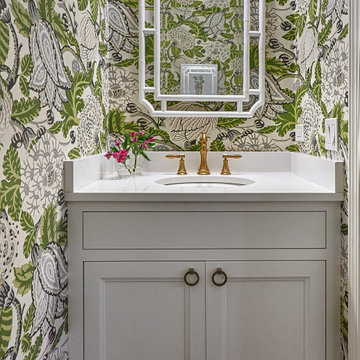
The beautiful Powder Room is part of a first floor renovation. It's elegance is perfect for the traditional 1940's home.
Photo of a small classic bathroom in Chicago with recessed-panel cabinets, white cabinets, a two-piece toilet, multi-coloured walls, dark hardwood flooring, a submerged sink, engineered stone worktops, brown floors, white worktops, a single sink, a built in vanity unit and wallpapered walls.
Photo of a small classic bathroom in Chicago with recessed-panel cabinets, white cabinets, a two-piece toilet, multi-coloured walls, dark hardwood flooring, a submerged sink, engineered stone worktops, brown floors, white worktops, a single sink, a built in vanity unit and wallpapered walls.

A small cottage bathroom was enlarged to incorporate a freestanding shower bath, painted to match the beautiful Peacock Blue furniture.
Inspiration for a small traditional family bathroom in Gloucestershire with beaded cabinets, blue cabinets, a freestanding bath, a shower/bath combination, a one-piece toilet, white tiles, ceramic tiles, white walls, dark hardwood flooring, a built-in sink, solid surface worktops, brown floors, a hinged door, white worktops, an enclosed toilet, a single sink, a built in vanity unit and exposed beams.
Inspiration for a small traditional family bathroom in Gloucestershire with beaded cabinets, blue cabinets, a freestanding bath, a shower/bath combination, a one-piece toilet, white tiles, ceramic tiles, white walls, dark hardwood flooring, a built-in sink, solid surface worktops, brown floors, a hinged door, white worktops, an enclosed toilet, a single sink, a built in vanity unit and exposed beams.
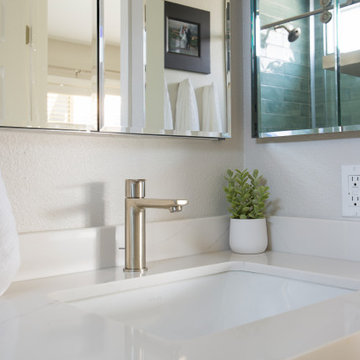
Inspiration for a small traditional shower room bathroom in Orange County with shaker cabinets, white cabinets, a built-in bath, a shower/bath combination, a one-piece toilet, green tiles, metro tiles, white walls, laminate floors, a submerged sink, engineered stone worktops, brown floors, a sliding door, white worktops, a single sink and a built in vanity unit.
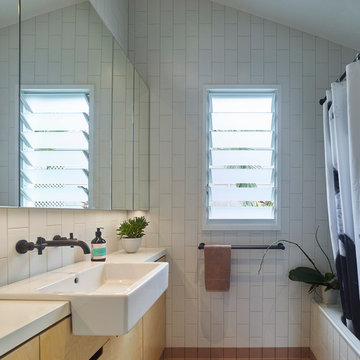
This kids bathroom is a playful bathroom with skirted tiled ceramic tiles and custom plywood cabinetry.
Inspiration for a small contemporary ensuite bathroom in Brisbane with glass-front cabinets, a walk-in shower, a one-piece toilet, white tiles, ceramic tiles, white walls, ceramic flooring, a wall-mounted sink, tiled worktops, brown floors and an open shower.
Inspiration for a small contemporary ensuite bathroom in Brisbane with glass-front cabinets, a walk-in shower, a one-piece toilet, white tiles, ceramic tiles, white walls, ceramic flooring, a wall-mounted sink, tiled worktops, brown floors and an open shower.
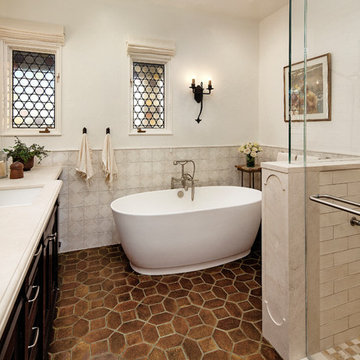
Architectural Design by Allen Kitchen & Bath | Interiors: Deborah Campbell | Photo by: Jim Bartsch
This Houzz project features the wide array of bathroom projects that Allen Construction has built and, where noted, designed over the years.
Allen Kitchen & Bath - the company's design-build division - works with clients to design the kitchen of their dreams within a tightly controlled budget. We’re there for you every step of the way, from initial sketches through welcoming you into your newly upgraded space. Combining both design and construction experts on one team helps us to minimize both budget and timelines for our clients. And our six phase design process is just one part of why we consistently earn rave reviews year after year.
Learn more about our process and design team at: http://design.buildallen.com
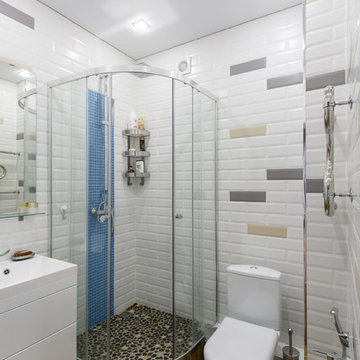
Design ideas for a small contemporary shower room bathroom in Other with flat-panel cabinets, white cabinets, a corner shower, a two-piece toilet, white tiles, metro tiles, an integrated sink, brown floors and a sliding door.
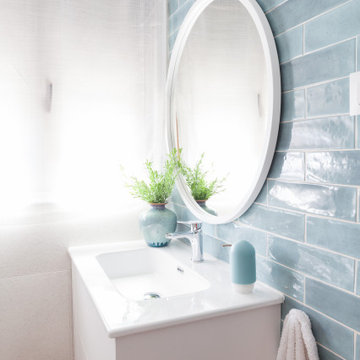
Reforma integral de baño de cortesía
Inspiration for a small contemporary shower room bathroom in Other with white cabinets, a corner shower, a one-piece toilet, blue tiles, ceramic tiles, white walls, porcelain flooring, a built-in sink, tiled worktops, brown floors, a sliding door, white worktops, a single sink and a floating vanity unit.
Inspiration for a small contemporary shower room bathroom in Other with white cabinets, a corner shower, a one-piece toilet, blue tiles, ceramic tiles, white walls, porcelain flooring, a built-in sink, tiled worktops, brown floors, a sliding door, white worktops, a single sink and a floating vanity unit.

The main bath was the last project after finishing this home's bamboo kitchen and master bathroom.
While the layout stayed the same, we were able to bring more storage into the space with a new vanity cabinet, and a medicine cabinet mirror. We removed the shower and surround and placed a more modern tub with a glass shower door to make the space more open.
The mosaic green tile was what inspired the feel of the whole room, complementing the soft brown and tan tiles. The green accent is found throughout the room including the wall paint, accessories, and even the countertop.

Inspiration for a small mediterranean ensuite bathroom in Bilbao with flat-panel cabinets, an alcove shower, a one-piece toilet, white tiles, ceramic tiles, grey walls, medium hardwood flooring, a vessel sink, onyx worktops, brown floors, a hinged door, white worktops, a single sink and a floating vanity unit.

This is the perfect custom basement bathroom. Complete with a tiled shower base, and beautiful fixed piece of glass to show your tile with a clean and classy look. The black hardware is matching throughout the bathroom, including a matching black schluter corner shelf to match the shower drain, it’s the small details that designs a great bathroom.

Inspiration for a small classic bathroom in Detroit with shaker cabinets, brown cabinets, an alcove bath, an alcove shower, a one-piece toilet, white tiles, porcelain tiles, green walls, vinyl flooring, a submerged sink, engineered stone worktops, brown floors, a shower curtain, white worktops, a wall niche, a single sink and a freestanding vanity unit.

Bagno a doppia zona.
credit @carlocasellafotografo
Photo of a small modern shower room bathroom in Milan with flat-panel cabinets, medium wood cabinets, a walk-in shower, a wall mounted toilet, grey tiles, porcelain tiles, grey walls, dark hardwood flooring, a vessel sink, wooden worktops, brown floors, a sliding door, brown worktops, a single sink, a floating vanity unit and a drop ceiling.
Photo of a small modern shower room bathroom in Milan with flat-panel cabinets, medium wood cabinets, a walk-in shower, a wall mounted toilet, grey tiles, porcelain tiles, grey walls, dark hardwood flooring, a vessel sink, wooden worktops, brown floors, a sliding door, brown worktops, a single sink, a floating vanity unit and a drop ceiling.
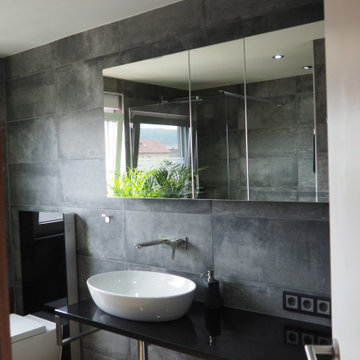
Inspiration for a small contemporary shower room bathroom in Other with a built-in shower, a wall mounted toilet, grey tiles, cement tiles, grey walls, wood-effect flooring, a vessel sink, solid surface worktops, brown floors, an open shower, black worktops, a wall niche and a single sink.

Talk about your small spaces. In this case we had to squeeze a full bath into a powder room-sized room of only 5’ x 7’. The ceiling height also comes into play sloping downward from 90” to 71” under the roof of a second floor dormer in this Cape-style home.
We stripped the room bare and scrutinized how we could minimize the visual impact of each necessary bathroom utility. The bathroom was transitioning along with its occupant from young boy to teenager. The existing bathtub and shower curtain by far took up the most visual space within the room. Eliminating the tub and introducing a curbless shower with sliding glass shower doors greatly enlarged the room. Now that the floor seamlessly flows through out the room it magically feels larger. We further enhanced this concept with a floating vanity. Although a bit smaller than before, it along with the new wall-mounted medicine cabinet sufficiently handles all storage needs. We chose a comfort height toilet with a short tank so that we could extend the wood countertop completely across the sink wall. The longer countertop creates opportunity for decorative effects while creating the illusion of a larger space. Floating shelves to the right of the vanity house more nooks for storage and hide a pop-out electrical outlet.
The clefted slate target wall in the shower sets up the modern yet rustic aesthetic of this bathroom, further enhanced by a chipped high gloss stone floor and wire brushed wood countertop. I think it is the style and placement of the wall sconces (rated for wet environments) that really make this space unique. White ceiling tile keeps the shower area functional while allowing us to extend the white along the rest of the ceiling and partially down the sink wall – again a room-expanding trick.
This is a small room that makes a big splash!
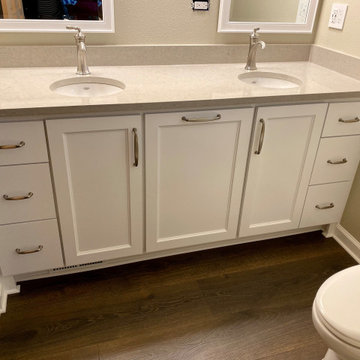
Monogram Builders
Small traditional ensuite bathroom in Portland with freestanding cabinets, white cabinets, an alcove shower, a two-piece toilet, beige tiles, porcelain tiles, beige walls, medium hardwood flooring, a submerged sink, engineered stone worktops, brown floors, a hinged door, beige worktops, a wall niche, double sinks and a built in vanity unit.
Small traditional ensuite bathroom in Portland with freestanding cabinets, white cabinets, an alcove shower, a two-piece toilet, beige tiles, porcelain tiles, beige walls, medium hardwood flooring, a submerged sink, engineered stone worktops, brown floors, a hinged door, beige worktops, a wall niche, double sinks and a built in vanity unit.
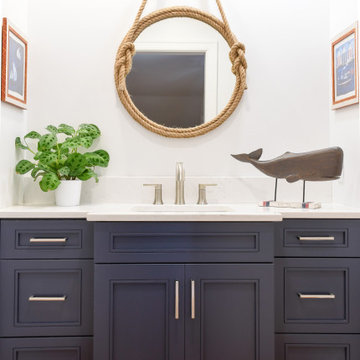
Inspiration for a small beach style family bathroom in Atlanta with flat-panel cabinets, blue cabinets, white walls, a submerged sink, solid surface worktops, brown floors, white worktops, a single sink and a built in vanity unit.
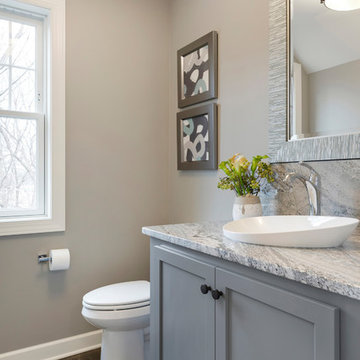
Powder Bathroom with custom built furniture piece & vessel sink.
Photo of a small traditional bathroom in Minneapolis with shaker cabinets, blue cabinets, a two-piece toilet, grey walls, medium hardwood flooring, a vessel sink, granite worktops, brown floors and grey worktops.
Photo of a small traditional bathroom in Minneapolis with shaker cabinets, blue cabinets, a two-piece toilet, grey walls, medium hardwood flooring, a vessel sink, granite worktops, brown floors and grey worktops.
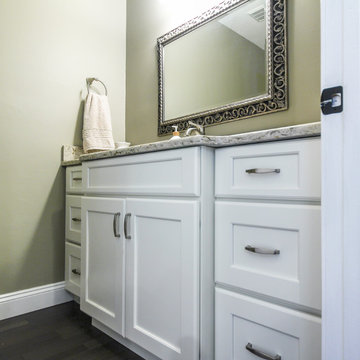
Design ideas for a small classic shower room bathroom in Detroit with shaker cabinets, white cabinets, green walls, dark hardwood flooring, a submerged sink, engineered stone worktops, brown floors and beige worktops.
Small Bathroom with Brown Floors Ideas and Designs
8

 Shelves and shelving units, like ladder shelves, will give you extra space without taking up too much floor space. Also look for wire, wicker or fabric baskets, large and small, to store items under or next to the sink, or even on the wall.
Shelves and shelving units, like ladder shelves, will give you extra space without taking up too much floor space. Also look for wire, wicker or fabric baskets, large and small, to store items under or next to the sink, or even on the wall.  The sink, the mirror, shower and/or bath are the places where you might want the clearest and strongest light. You can use these if you want it to be bright and clear. Otherwise, you might want to look at some soft, ambient lighting in the form of chandeliers, short pendants or wall lamps. You could use accent lighting around your bath in the form to create a tranquil, spa feel, as well.
The sink, the mirror, shower and/or bath are the places where you might want the clearest and strongest light. You can use these if you want it to be bright and clear. Otherwise, you might want to look at some soft, ambient lighting in the form of chandeliers, short pendants or wall lamps. You could use accent lighting around your bath in the form to create a tranquil, spa feel, as well. 