Small Bathroom with Brown Floors Ideas and Designs
Refine by:
Budget
Sort by:Popular Today
161 - 180 of 5,958 photos
Item 1 of 3

This farmhouse master bath features industrial touches with the black metal light fixtures, hardware, custom shelf, and more.
The cabinet door of this custom vanity are reminiscent of a barndoor.
The cabinet is topped with a Quartz by Corian in Ashen Gray with integral Corian sinks
The shower floor and backsplash boast a penny round tile in a gray and white pattern. Glass doors with black tracks and hardware finish the shower.
The bathroom floors are finished with a Luxury Vinyl Plank (LVP) by Mannington.

Family Bathroom
Design ideas for a small contemporary bathroom in Hampshire with flat-panel cabinets, brown cabinets, a wall mounted toilet, brown tiles, limestone tiles, porcelain flooring, a console sink, laminate worktops, brown floors, an open shower, brown worktops, a wall niche, a single sink and a floating vanity unit.
Design ideas for a small contemporary bathroom in Hampshire with flat-panel cabinets, brown cabinets, a wall mounted toilet, brown tiles, limestone tiles, porcelain flooring, a console sink, laminate worktops, brown floors, an open shower, brown worktops, a wall niche, a single sink and a floating vanity unit.
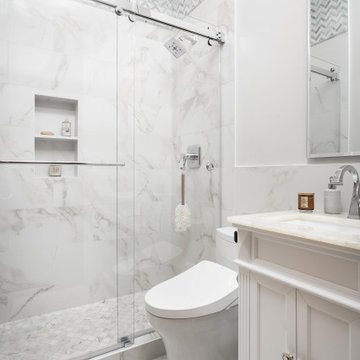
Five bathrooms in one big house were remodeled in 2019. Each bathroom is custom-designed by a professional team of designers of Europe Construction. Charcoal Black free standing vanity with marble countertop. Elegant matching mirror and light fixtures. Open concept Shower with glass sliding doors.
Solid wood white traditional vanity with a cream marble countertop and single sink.
Remodeled by Europe Construction
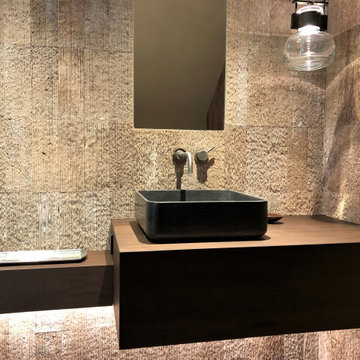
Contemporary walnut vanity in a secluded mountain home.
Small contemporary shower room bathroom in Other with flat-panel cabinets, dark wood cabinets, beige tiles, beige walls, medium hardwood flooring, a vessel sink, wooden worktops, brown floors, brown worktops, a single sink and a floating vanity unit.
Small contemporary shower room bathroom in Other with flat-panel cabinets, dark wood cabinets, beige tiles, beige walls, medium hardwood flooring, a vessel sink, wooden worktops, brown floors, brown worktops, a single sink and a floating vanity unit.

Richard Gooding Photography
This townhouse sits within Chichester's city walls and conservation area. Its is a semi detached 5 storey home, previously converted from office space back to a home with a poor quality extension.
We designed a new extension with zinc cladding which reduces the existing footprint but created a more useable and beautiful living / dining space. Using the full width of the property establishes a true relationship with the outdoor space.
A top to toe refurbishment rediscovers this home's identity; the original cornicing has been restored and wood bannister French polished.
A structural glass roof in the kitchen allows natural light to flood the basement and skylights introduces more natural light to the loft space.
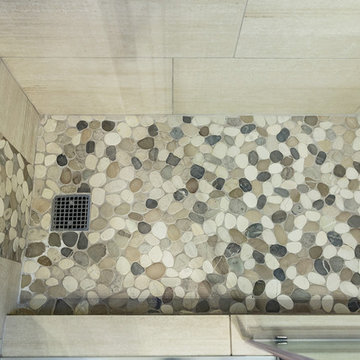
Design ideas for a small traditional family bathroom in Phoenix with shaker cabinets, medium wood cabinets, an alcove shower, a two-piece toilet, beige tiles, porcelain tiles, beige walls, cement flooring, a built-in sink, granite worktops, brown floors, an open shower and beige worktops.
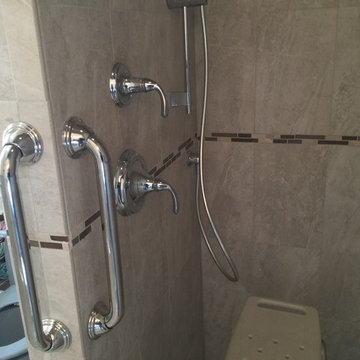
Small classic shower room bathroom in New York with a walk-in shower, a one-piece toilet, grey tiles, stone tiles, beige walls, ceramic flooring, a pedestal sink, brown floors and an open shower.
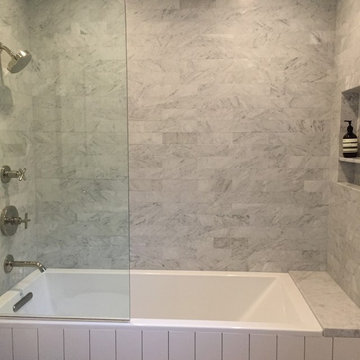
Carrara Marble, Shiplap, Kohler Purist fixtures. Hinged glass 1/2 wall splash guard makes for easy reach to controls and easy cleaning
Inspiration for a small nautical ensuite bathroom in Los Angeles with flat-panel cabinets, white cabinets, an alcove bath, an alcove shower, a one-piece toilet, black and white tiles, marble tiles, white walls, porcelain flooring, a submerged sink, marble worktops, brown floors, an open shower and white worktops.
Inspiration for a small nautical ensuite bathroom in Los Angeles with flat-panel cabinets, white cabinets, an alcove bath, an alcove shower, a one-piece toilet, black and white tiles, marble tiles, white walls, porcelain flooring, a submerged sink, marble worktops, brown floors, an open shower and white worktops.
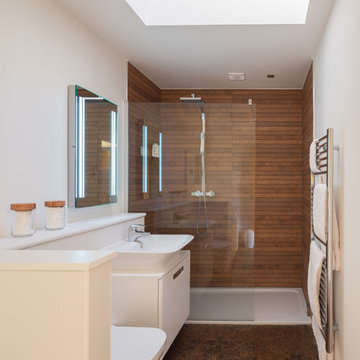
Photo Credit: Matthew Smith ( http://www.msap.co.uk)
Photo of a small contemporary family bathroom in Cambridgeshire with flat-panel cabinets, white cabinets, a built-in bath, a walk-in shower, a wall mounted toilet, brown tiles, ceramic tiles, white walls, vinyl flooring, a console sink, wooden worktops, brown floors and an open shower.
Photo of a small contemporary family bathroom in Cambridgeshire with flat-panel cabinets, white cabinets, a built-in bath, a walk-in shower, a wall mounted toilet, brown tiles, ceramic tiles, white walls, vinyl flooring, a console sink, wooden worktops, brown floors and an open shower.
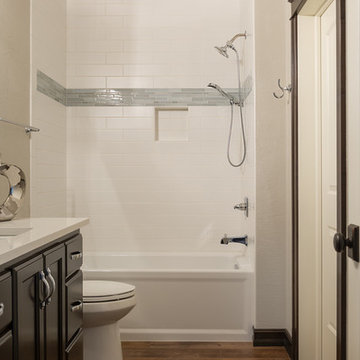
With a beautiful light taupe color pallet, this shabby chic retreat combines beautiful natural stone and rustic barn board wood to create a farmhouse like abode. High ceilings, open floor plans and unique design touches all work together in creating this stunning retreat.
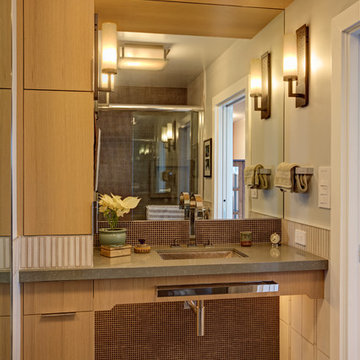
This is a remodeled guest bath in an existing high rise building in San Francisco. The custom cabinets maximize storage. The floating counter and mirror placement visually opens up the space. The different lighting systems are functional and dramatic.
Mitchell Shenker, Photography
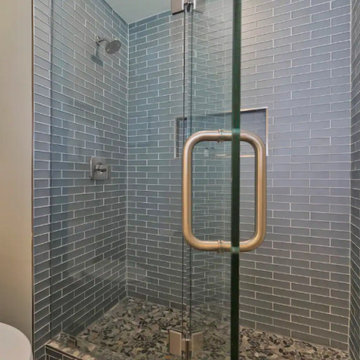
Classic glass subway tiles provided the needed update to this shower. Pebble rock shower floor brings the outdoor elements into this luxury space.
This is an example of a small traditional ensuite bathroom in Other with shaker cabinets, brown cabinets, an alcove shower, a two-piece toilet, white tiles, glass tiles, white walls, pebble tile flooring, a submerged sink, quartz worktops, brown floors, a hinged door, white worktops, a wall niche, double sinks and a freestanding vanity unit.
This is an example of a small traditional ensuite bathroom in Other with shaker cabinets, brown cabinets, an alcove shower, a two-piece toilet, white tiles, glass tiles, white walls, pebble tile flooring, a submerged sink, quartz worktops, brown floors, a hinged door, white worktops, a wall niche, double sinks and a freestanding vanity unit.
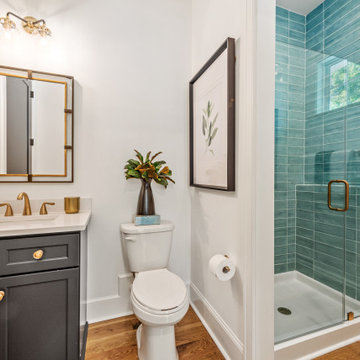
Stacked blue tile makes this shower luxurious in this bathroom, designed with brushed bronze accents.
Design ideas for a small traditional bathroom in Charlotte with black cabinets, a corner shower and brown floors.
Design ideas for a small traditional bathroom in Charlotte with black cabinets, a corner shower and brown floors.
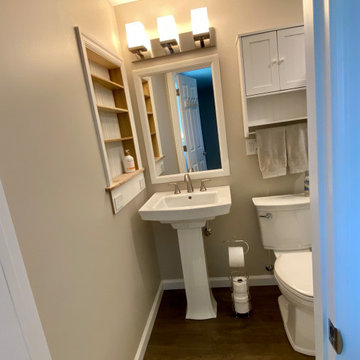
Monogram Builders LLC
Inspiration for a small classic family bathroom in Portland with an alcove shower, a two-piece toilet, beige walls, medium hardwood flooring, a pedestal sink, brown floors, a sliding door, a wall niche and a single sink.
Inspiration for a small classic family bathroom in Portland with an alcove shower, a two-piece toilet, beige walls, medium hardwood flooring, a pedestal sink, brown floors, a sliding door, a wall niche and a single sink.
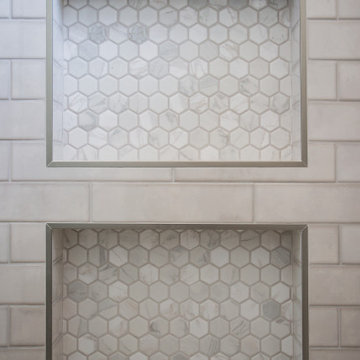
Design ideas for a small traditional shower room bathroom in Orange County with shaker cabinets, white cabinets, a built-in bath, a shower/bath combination, a one-piece toilet, grey tiles, metro tiles, white walls, laminate floors, a submerged sink, engineered stone worktops, brown floors, a sliding door, white worktops, a single sink and a built in vanity unit.
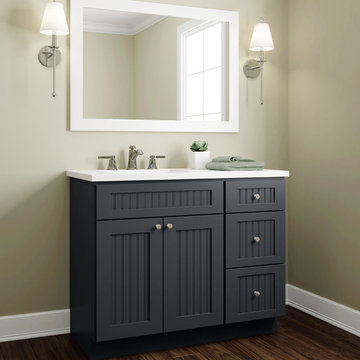
This nautical styled bathroom features Sherwin-Williams “Cyberspace” SW 7076 on Dura Supreme’s Craftsman Beaded Panel cabinet door style. This dark navy blue is subtle, neutral, and dramatic all at the same time. This color was selected for Dura Supreme’s 2017-2018 Curated Color Collection. Dura Supreme’s Curated Color Collection is a collection of cabinet paint colors that are always fresh, current and reflective of popular color trends for home interiors and cabinetry. This offering of colors is continuously updated as color trends shift.
Painted cabinetry is more popular than ever before and the color you select for your home should be a reflection of your personal taste and style. Our Personal Paint Match Program offers the entire Sherwin-William’s paint palette and Benjamin Moore’s paint palette, over 5,000 colors, for your new kitchen or bath cabinetry.
Color is a highly personal preference for most people and although there are specific colors that are considered “on trend” or fashionable, color choices should ultimately be based on what appeals to you personally. Homeowners often ask about color trends and how to incorporate them into newly designed or renovated interiors. And although trends and fashion should be taken into consideration, that should not be the only deciding factor. If you love a specific shade of green, select complementing neutrals and coordinating colors to create an entire palette that will remain an everlasting classic. It could be something as simple as being able to select the perfect shade of white that complements the countertop and tile and works well in a specific lighting situation. Our new Personal Paint Match system makes that process so much easier.
Request a FREE Dura Supreme Brochure Packet:
http://www.durasupreme.com/request-brochure
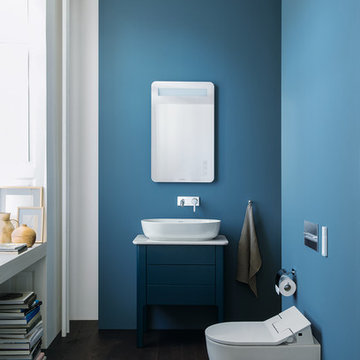
Luv offre soluzioni idonee anche per i piccoli bagni, come la base sottolavabo a pavimento da 64 cm.
This is an example of a small contemporary bathroom with blue cabinets, a vessel sink, engineered stone worktops, flat-panel cabinets, a wall mounted toilet, blue walls, dark hardwood flooring, brown floors and white worktops.
This is an example of a small contemporary bathroom with blue cabinets, a vessel sink, engineered stone worktops, flat-panel cabinets, a wall mounted toilet, blue walls, dark hardwood flooring, brown floors and white worktops.
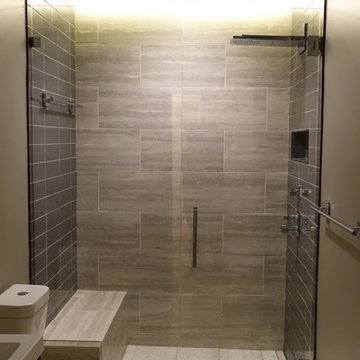
Small modern bathroom in Atlanta with flat-panel cabinets, dark wood cabinets, a two-piece toilet, multi-coloured tiles, porcelain tiles, brown walls, porcelain flooring, a wall-mounted sink, solid surface worktops, brown floors, a hinged door and white worktops.
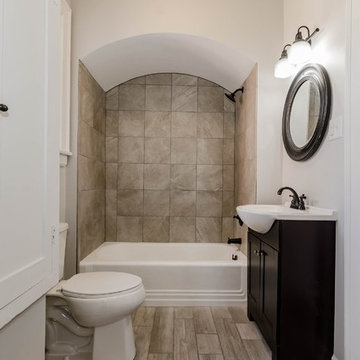
Beautiful bathroom remodel in Newton, NC. The home was build in the 1940's and this remodel is the perfect modern touch on the home. Using wood tile and dark stained oak cabinets keeps the homes vintage look will giving modern comfort.
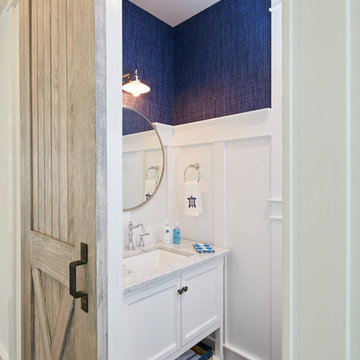
This is an example of a small beach style bathroom in Other with shaker cabinets, white cabinets, blue walls, medium hardwood flooring, a submerged sink and brown floors.
Small Bathroom with Brown Floors Ideas and Designs
9

 Shelves and shelving units, like ladder shelves, will give you extra space without taking up too much floor space. Also look for wire, wicker or fabric baskets, large and small, to store items under or next to the sink, or even on the wall.
Shelves and shelving units, like ladder shelves, will give you extra space without taking up too much floor space. Also look for wire, wicker or fabric baskets, large and small, to store items under or next to the sink, or even on the wall.  The sink, the mirror, shower and/or bath are the places where you might want the clearest and strongest light. You can use these if you want it to be bright and clear. Otherwise, you might want to look at some soft, ambient lighting in the form of chandeliers, short pendants or wall lamps. You could use accent lighting around your bath in the form to create a tranquil, spa feel, as well.
The sink, the mirror, shower and/or bath are the places where you might want the clearest and strongest light. You can use these if you want it to be bright and clear. Otherwise, you might want to look at some soft, ambient lighting in the form of chandeliers, short pendants or wall lamps. You could use accent lighting around your bath in the form to create a tranquil, spa feel, as well. 