Small Beige Kitchen Ideas and Designs
Refine by:
Budget
Sort by:Popular Today
121 - 140 of 8,850 photos
Item 1 of 3

The kitchen had been a closed off room before the redesign. The area with the table had formerly been a bank of cabinets. The client wanted an area where people could socialize with anyone working in the kitchen and/ or hanging in the living/media spaces. The solution to widen the opening between rooms to 7 ft and create a loungy table nook that could also be used for breakfast.
Photo Credit: Henry Connell
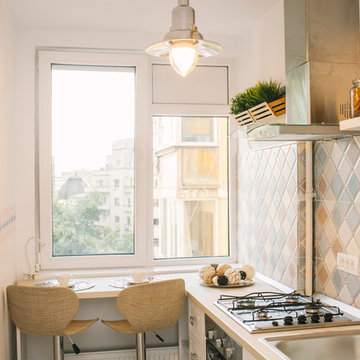
Inspiration for a small scandinavian single-wall kitchen/diner in Other with a built-in sink, multi-coloured splashback, ceramic splashback and stainless steel appliances.
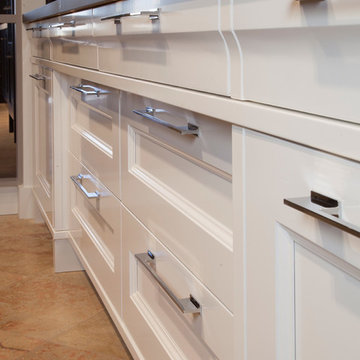
Small classic galley kitchen/diner in Denver with recessed-panel cabinets, white cabinets, engineered stone countertops, beige splashback, stone tiled splashback and marble flooring.
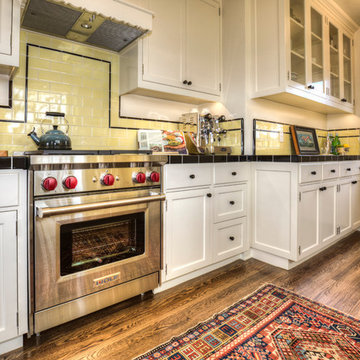
Eric Foote
Inspiration for a small mediterranean kitchen in Santa Barbara.
Inspiration for a small mediterranean kitchen in Santa Barbara.
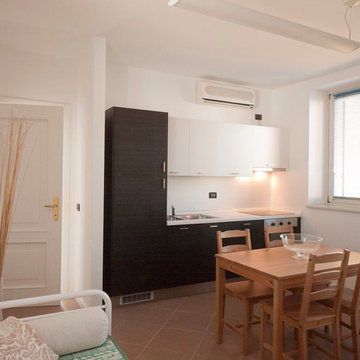
Liadesign
Design ideas for a small modern single-wall kitchen/diner in Milan with a double-bowl sink, flat-panel cabinets, dark wood cabinets, laminate countertops, white splashback, stainless steel appliances, ceramic flooring and no island.
Design ideas for a small modern single-wall kitchen/diner in Milan with a double-bowl sink, flat-panel cabinets, dark wood cabinets, laminate countertops, white splashback, stainless steel appliances, ceramic flooring and no island.
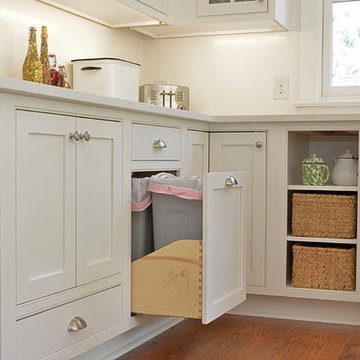
Waste Containers
Classic Kitchen & Bath designer Cathy Pitts along side Ben Trost with Trost Custom Homes worked together to create this beautiful white on white kitchen! Medallion inset cabinets with Viatera quartz really give this kitchen a clean and classic look.
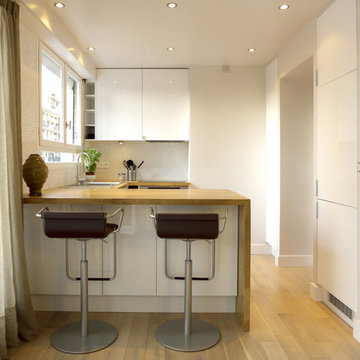
Photo of a small contemporary u-shaped kitchen/diner in Paris with a built-in sink, flat-panel cabinets, white cabinets, wood worktops, white splashback, light hardwood flooring and a breakfast bar.
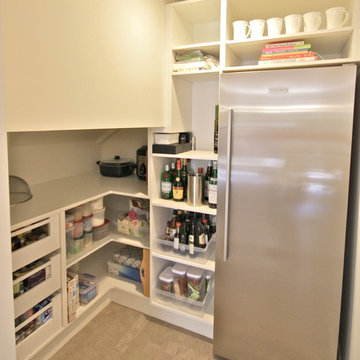
- Working around difference angles!
- Drawers
- Adjustable shelving
- Stone bench top
Sheree Bounassif, Kitchens by Emanuel
This is an example of a small contemporary l-shaped enclosed kitchen in Sydney with white cabinets, engineered stone countertops, stainless steel appliances and light hardwood flooring.
This is an example of a small contemporary l-shaped enclosed kitchen in Sydney with white cabinets, engineered stone countertops, stainless steel appliances and light hardwood flooring.
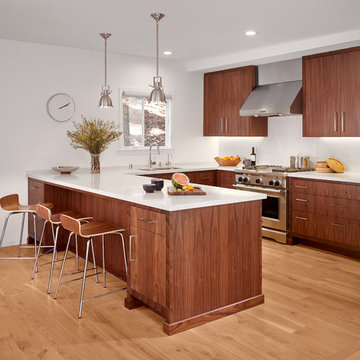
Photo of a small contemporary u-shaped kitchen/diner in San Francisco with flat-panel cabinets, engineered stone countertops, stainless steel appliances, medium hardwood flooring, a double-bowl sink, dark wood cabinets, white splashback, stone slab splashback, a breakfast bar and brown floors.

Iran Watson
This is an example of a small classic single-wall kitchen pantry in Atlanta with glass-front cabinets, white cabinets, multi-coloured splashback, marble worktops, ceramic splashback, dark hardwood flooring and brown floors.
This is an example of a small classic single-wall kitchen pantry in Atlanta with glass-front cabinets, white cabinets, multi-coloured splashback, marble worktops, ceramic splashback, dark hardwood flooring and brown floors.

Architecture & Interior Design: David Heide Design Studio -- Photos: Greg Page Photography
Small traditional u-shaped enclosed kitchen in Minneapolis with a belfast sink, white cabinets, multi-coloured splashback, stainless steel appliances, recessed-panel cabinets, metro tiled splashback, light hardwood flooring, no island and soapstone worktops.
Small traditional u-shaped enclosed kitchen in Minneapolis with a belfast sink, white cabinets, multi-coloured splashback, stainless steel appliances, recessed-panel cabinets, metro tiled splashback, light hardwood flooring, no island and soapstone worktops.

Design ideas for a small traditional u-shaped kitchen in Portland with a belfast sink, shaker cabinets, yellow cabinets, soapstone worktops, white splashback, metro tiled splashback, stainless steel appliances, light hardwood flooring and no island.

This small kitchen packs a powerful punch. By replacing an oversized sliding glass door with a 24" cantilever which created additional floor space. We tucked a large Reid Shaw farm sink with a wall mounted faucet into this recess. A 7' peninsula was added for storage, work counter and informal dining. A large oversized window floods the kitchen with light. The color of the Eucalyptus painted and glazed cabinets is reflected in both the Najerine stone counter tops and the glass mosaic backsplash tile from Oceanside Glass Tile, "Devotion" series. All dishware is stored in drawers and the large to the counter cabinet houses glassware, mugs and serving platters. Tray storage is located above the refrigerator. Bottles and large spices are located to the left of the range in a pull out cabinet. Pots and pans are located in large drawers to the left of the dishwasher. Pantry storage was created in a large closet to the left of the peninsula for oversized items as well as the microwave. Additional pantry storage for food is located to the right of the refrigerator in an alcove. Cooking ventilation is provided by a pull out hood so as not to distract from the lines of the kitchen.

Diesel Social Kitchen
Design by Diesel with Scavolini
Diesel’s style and know-how join forces with Scavolini’s know-how to create a new-concept kitchen. A kitchen that becomes a complete environment, where the pleasure of cooking naturally combines with the pleasure of spending time with friends. A kitchen for social life, a space that expands, intelligently and conveniently, surprising you not only with its eye-catching design but also with the sophistication and quality of its materials. The perfect place for socialising and expressing your style.
- See more at: http://www.scavolini.us/Kitchens/Diesel_Social_Kitchen

Photo of a small mediterranean l-shaped open plan kitchen in Other with a belfast sink, flat-panel cabinets, beige cabinets, marble worktops, white splashback, porcelain splashback, white appliances, terracotta flooring, no island, orange floors and white worktops.
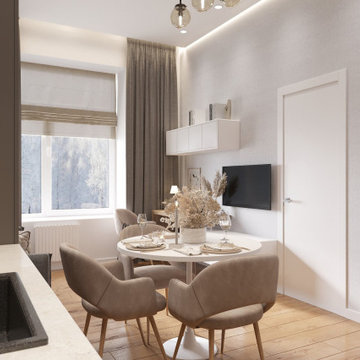
Kitchen and living room combo including small working place. Round dining table adapted to move or add one more chair.
Inspiration for a small scandi kitchen in Surrey.
Inspiration for a small scandi kitchen in Surrey.

This small condo at the lake required some creative thinking- the kitchen is compact with minimal lines but lots of storage and plenty of counter space.

This is an example of a small classic galley enclosed kitchen in Indianapolis with a submerged sink, shaker cabinets, green cabinets, engineered stone countertops, white splashback, engineered quartz splashback, stainless steel appliances, porcelain flooring, no island, grey floors and yellow worktops.

Die dritte Arbeitsplatte in der U-förmigen Ballerina-Küche ist das Plus für diverse Küchenutensilien. Die Dachschräge stört dabei nicht, sondern gibt wohnliches Flair für den Raum. Das ergänzte Wandregal nimmt Lebensmittel griffbereit auf und bietet Müsligläsern, Speisezutaten und Gewürzen ausreichenden und übersichtlichen Platz.

White shaker-style heritage kitchen with original hardwood floors, rustic windows, farmhouse sink, and granite countertops.
Small country galley enclosed kitchen in Ottawa with shaker cabinets, white cabinets, granite worktops, an island and grey worktops.
Small country galley enclosed kitchen in Ottawa with shaker cabinets, white cabinets, granite worktops, an island and grey worktops.
Small Beige Kitchen Ideas and Designs
7