Small Beige Utility Room Ideas and Designs
Refine by:
Budget
Sort by:Popular Today
1 - 20 of 833 photos
Item 1 of 3

Farmhouse style laundry room featuring navy patterned Cement Tile flooring, custom white overlay cabinets, brass cabinet hardware, farmhouse sink, and wall mounted faucet.

This is a multi-functional space serving as side entrance, mudroom, laundry room and walk-in pantry all within in a footprint of 125 square feet. The mudroom wish list included a coat closet, shoe storage and a bench, as well as hooks for hats, bags, coats, etc. which we located on its own wall. The opposite wall houses the laundry equipment and sink. The front-loading washer and dryer gave us the opportunity for a folding counter above and helps create a more finished look for the room. The sink is tucked in the corner with a faucet that doubles its utility serving chilled carbonated water with the turn of a dial.
The walk-in pantry element of the space is by far the most important for the client. They have a lot of storage needs that could not be completely fulfilled as part of the concurrent kitchen renovation. The function of the pantry had to include a second refrigerator as well as dry food storage and organization for many large serving trays and baskets. To maximize the storage capacity of the small space, we designed the walk-in pantry cabinet in the corner and included deep wall cabinets above following the slope of the ceiling. A library ladder with handrails ensures the upper storage is readily accessible and safe for this older couple to use on a daily basis.
A new herringbone tile floor was selected to add varying shades of grey and beige to compliment the faux wood grain laminate cabinet doors. A new skylight brings in needed natural light to keep the space cheerful and inviting. The cookbook shelf adds personality and a shot of color to the otherwise neutral color scheme that was chosen to visually expand the space.
Storage for all of its uses is neatly hidden in a beautifully designed compact package!

Make the most of a small space with a wall-mounted ironing board
Photo of a small nautical l-shaped separated utility room in San Diego with a submerged sink, flat-panel cabinets, light wood cabinets, engineered stone countertops, blue splashback, cement tile splashback, white walls, porcelain flooring, a stacked washer and dryer, beige floors and white worktops.
Photo of a small nautical l-shaped separated utility room in San Diego with a submerged sink, flat-panel cabinets, light wood cabinets, engineered stone countertops, blue splashback, cement tile splashback, white walls, porcelain flooring, a stacked washer and dryer, beige floors and white worktops.

Photo of a small modern single-wall separated utility room in Jacksonville with raised-panel cabinets, brown cabinets, granite worktops, white walls, marble flooring, a stacked washer and dryer, white floors and beige worktops.

small utility room
Small traditional single-wall separated utility room in Other with shaker cabinets, white cabinets, composite countertops, white worktops, a single-bowl sink, blue walls, vinyl flooring, a side by side washer and dryer and beige floors.
Small traditional single-wall separated utility room in Other with shaker cabinets, white cabinets, composite countertops, white worktops, a single-bowl sink, blue walls, vinyl flooring, a side by side washer and dryer and beige floors.

Restructure Studio's Brookhaven Remodel updated the entrance and completely reconfigured the living, dining and kitchen areas, expanding the laundry room and adding a new powder bath. Guests now enter the home into the newly-assigned living space, while an open kitchen occupies the center of the home.
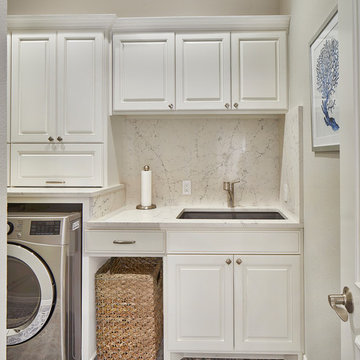
Laundry Room Remodel
Photo of a small classic utility room in Dallas with a submerged sink, porcelain flooring, a side by side washer and dryer, multi-coloured floors and white worktops.
Photo of a small classic utility room in Dallas with a submerged sink, porcelain flooring, a side by side washer and dryer, multi-coloured floors and white worktops.
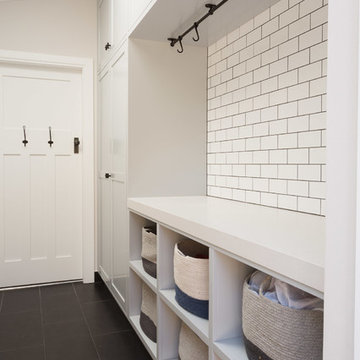
Grant Schwarz
Small coastal galley separated utility room in Sydney with flat-panel cabinets, white cabinets, white walls, a side by side washer and dryer and black floors.
Small coastal galley separated utility room in Sydney with flat-panel cabinets, white cabinets, white walls, a side by side washer and dryer and black floors.

This laundry room was tight and non-functional. The door opened in and was quickly replaced with a pocket door. Space was taken from the attic behind this space to create the niche for the laundry sorter and a countertop for folding.
The tree wallpaper is Thibaut T35110 Russell Square in Green.
The countertop is Silestone by Cosentino - Yukon Leather.
The overhead light is from Shades of Light.
The green geometric indoor/outdoor rug is from Loloi Rugs.
The laundry sorter is from The Container Store.

Stacking the washer & dryer to create more functional space while adding a ton of style through gorgeous tile selections.
Small contemporary single-wall separated utility room in DC Metro with shaker cabinets, white cabinets, engineered stone countertops, multi-coloured splashback, marble splashback, white walls, ceramic flooring, a stacked washer and dryer, multi-coloured floors and white worktops.
Small contemporary single-wall separated utility room in DC Metro with shaker cabinets, white cabinets, engineered stone countertops, multi-coloured splashback, marble splashback, white walls, ceramic flooring, a stacked washer and dryer, multi-coloured floors and white worktops.

This is an example of a small traditional galley utility room in Chicago with shaker cabinets, white cabinets, white splashback, wood splashback, white walls, light hardwood flooring, brown floors, a wallpapered ceiling, wallpapered walls, a stacked washer and dryer, a single-bowl sink, engineered stone countertops, grey worktops and feature lighting.
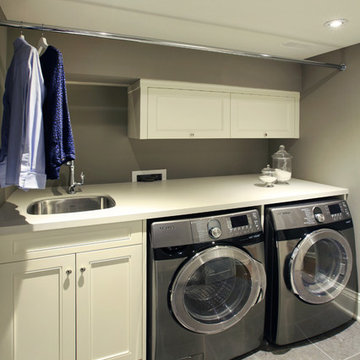
Inspiration for a small classic single-wall separated utility room in Toronto with a submerged sink, recessed-panel cabinets, white cabinets, beige walls, porcelain flooring, a side by side washer and dryer and grey floors.

Photo of a small traditional l-shaped separated utility room in St Louis with a belfast sink, shaker cabinets, dark wood cabinets, grey walls, a side by side washer and dryer, beige floors, porcelain flooring, engineered stone countertops and white worktops.
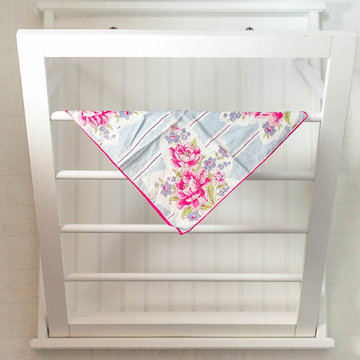
Wall mounted laundry drying rack. All details available here https://goo.gl/tOBHBu
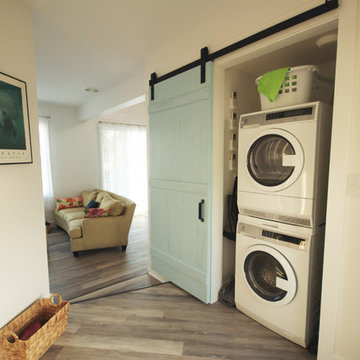
Small coastal laundry cupboard in Miami with white walls, vinyl flooring and a stacked washer and dryer.

We updated this laundry room by installing Medallion Silverline Jackson Flat Panel cabinets in white icing color. The countertops are a custom Natural Black Walnut wood top with a Mockett charging station and a Porter single basin farmhouse sink and Moen Arbor high arc faucet. The backsplash is Ice White Wow Subway Tile. The floor is Durango Tumbled tile.

Ken Vaughan - Vaughan Creative Media
Photo of a small classic single-wall utility room in Dallas with shaker cabinets, white cabinets, marble worktops, white walls, a stacked washer and dryer, dark hardwood flooring, brown floors and white worktops.
Photo of a small classic single-wall utility room in Dallas with shaker cabinets, white cabinets, marble worktops, white walls, a stacked washer and dryer, dark hardwood flooring, brown floors and white worktops.

Designer Maria Beck of M.E. Designs expertly combines fun wallpaper patterns and sophisticated colors in this lovely Alamo Heights home.
Laundry Room Paper Moon Painting wallpaper installation

Multi-Functional and beautiful Laundry/Mudroom. Kids storage is contained on hooks and baskets in the cubbies under the bench. Gloves/Hats and miscellaneous seasonal storage available above the locker spaces.
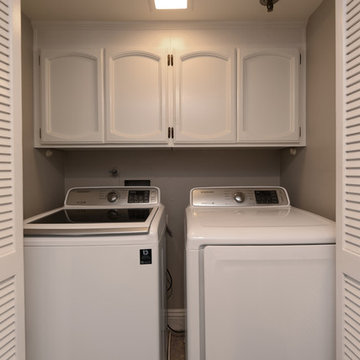
Inspiration for a small coastal single-wall laundry cupboard in San Diego with beaded cabinets, white cabinets, grey walls, dark hardwood flooring and a side by side washer and dryer.
Small Beige Utility Room Ideas and Designs
1