Small Beige Utility Room Ideas and Designs
Refine by:
Budget
Sort by:Popular Today
161 - 180 of 833 photos
Item 1 of 3

Design ideas for a small contemporary single-wall separated utility room in Atlanta with a submerged sink, flat-panel cabinets, white cabinets, composite countertops, white walls, a side by side washer and dryer, beige floors, green worktops and porcelain flooring.
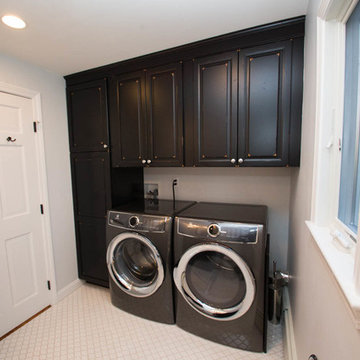
Knollwood Cherry, Square, Distressed Onyx, KraftMaid Vantage Cabinetry; Bath/Laundry Room Cabinetry.
Designer: Gil Foss.
Contractor: Carle Buckley.
Photographer: Nicola Richard.
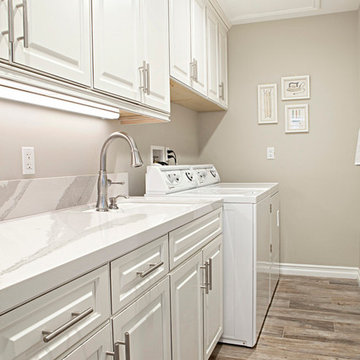
Inspiration for a small traditional utility room in Los Angeles with a submerged sink, raised-panel cabinets, white cabinets, engineered stone countertops, grey walls, porcelain flooring and a side by side washer and dryer.
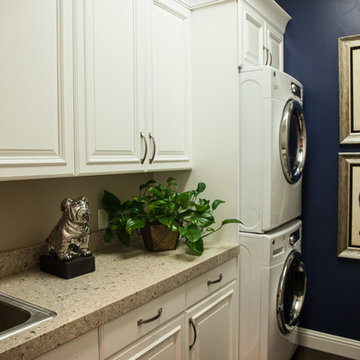
SunRiver St. George's Distinctions is a 2,365 square foot open floor plan. The layout includes 3 bedrooms, 2.5 bath and a spacious 3 car garage.
Photo credit: Miranda Madsen

This is a multi-functional space serving as side entrance, mudroom, laundry room and walk-in pantry all within in a footprint of 125 square feet. The mudroom wish list included a coat closet, shoe storage and a bench, as well as hooks for hats, bags, coats, etc. which we located on its own wall. The opposite wall houses the laundry equipment and sink. The front-loading washer and dryer gave us the opportunity for a folding counter above and helps create a more finished look for the room. The sink is tucked in the corner with a faucet that doubles its utility serving chilled carbonated water with the turn of a dial.
The walk-in pantry element of the space is by far the most important for the client. They have a lot of storage needs that could not be completely fulfilled as part of the concurrent kitchen renovation. The function of the pantry had to include a second refrigerator as well as dry food storage and organization for many large serving trays and baskets. To maximize the storage capacity of the small space, we designed the walk-in pantry cabinet in the corner and included deep wall cabinets above following the slope of the ceiling. A library ladder with handrails ensures the upper storage is readily accessible and safe for this older couple to use on a daily basis.
A new herringbone tile floor was selected to add varying shades of grey and beige to compliment the faux wood grain laminate cabinet doors. A new skylight brings in needed natural light to keep the space cheerful and inviting. The cookbook shelf adds personality and a shot of color to the otherwise neutral color scheme that was chosen to visually expand the space.
Storage for all of its uses is neatly hidden in a beautifully designed compact package!
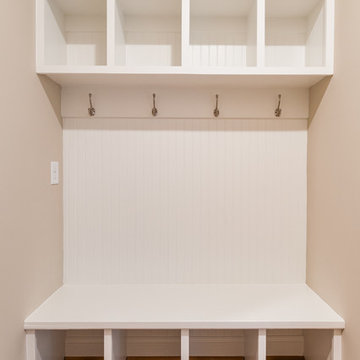
Design ideas for a small traditional galley utility room in Richmond with beige walls, dark hardwood flooring and brown floors.
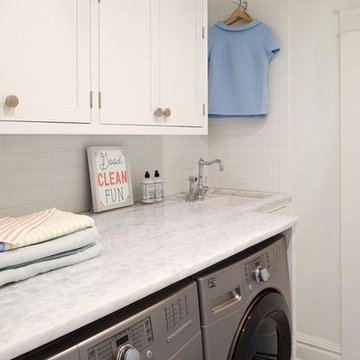
Vantage Architectural Imagery
Small scandinavian galley separated utility room in Denver with a built-in sink, recessed-panel cabinets, white cabinets, marble worktops, white walls, porcelain flooring and a side by side washer and dryer.
Small scandinavian galley separated utility room in Denver with a built-in sink, recessed-panel cabinets, white cabinets, marble worktops, white walls, porcelain flooring and a side by side washer and dryer.

Surprise!!! This is no ordinary Laundry Closet. The Valejo's laundry space features a granite counter for sorting and folding, built in cabinetry for ample storage, and exciting glass tile design for an extra "wow" factor!
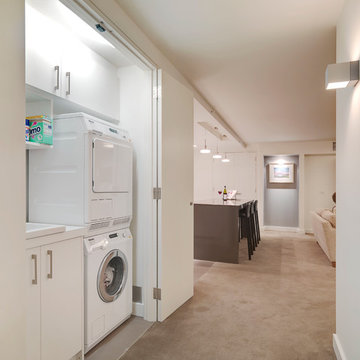
Photo's Andrew Ashton
Photo of a small modern single-wall laundry cupboard in Melbourne with a built-in sink, flat-panel cabinets, white cabinets, engineered stone countertops, porcelain flooring, a concealed washer and dryer and white walls.
Photo of a small modern single-wall laundry cupboard in Melbourne with a built-in sink, flat-panel cabinets, white cabinets, engineered stone countertops, porcelain flooring, a concealed washer and dryer and white walls.

This mudroom/laundry area was dark and disorganized. We created some much needed storage, stacked the laundry to provide more space, and a seating area for this busy family. The random hexagon tile pattern on the floor was created using 3 different shades of the same tile. We really love finding ways to use standard materials in new and fun ways that heighten the design and make things look custom. We did the same with the floor tile in the front entry, creating a basket-weave/plaid look with a combination of tile colours and sizes. A geometric light fixture and some fun wall hooks finish the space.
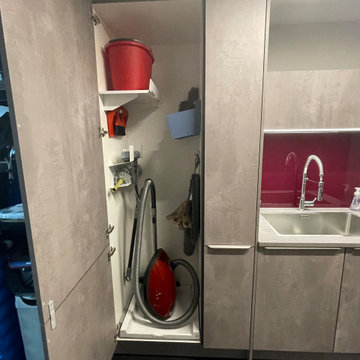
Modern concrete effect utility room with clever pull out storage for hoover
This is an example of a small modern galley utility room in Berkshire with flat-panel cabinets.
This is an example of a small modern galley utility room in Berkshire with flat-panel cabinets.

A light, bright, fresh space with material choices inspired by nature in this beautiful Adelaide Hills home. Keeping on top of the family's washing needs is less of a chore in this beautiful space!
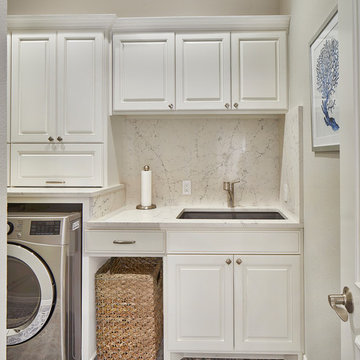
Laundry Room Remodel
Photo of a small classic utility room in Dallas with a submerged sink, porcelain flooring, a side by side washer and dryer, multi-coloured floors and white worktops.
Photo of a small classic utility room in Dallas with a submerged sink, porcelain flooring, a side by side washer and dryer, multi-coloured floors and white worktops.

Overlook of the laundry room appliance and shelving. (part from full home remodeling project)
The laundry space was squeezed-up and tight! Therefore, our experts expand the room to accommodate cabinets and more shelves for storing fabric detergent and accommodate other features that make the space more usable. We renovated and re-designed the laundry room to make it fantastic and more functional while also increasing convenience.
Grenex Media/Kevin Abato
Photo of a small traditional single-wall separated utility room in New York with a submerged sink, shaker cabinets, white cabinets, engineered stone countertops, grey walls, porcelain flooring and a stacked washer and dryer.
Photo of a small traditional single-wall separated utility room in New York with a submerged sink, shaker cabinets, white cabinets, engineered stone countertops, grey walls, porcelain flooring and a stacked washer and dryer.
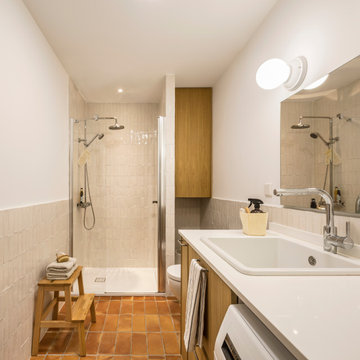
In questo progetto d’interni situato a pochi metri dal mare abbiamo deciso di utilizzare uno stile mediterraneo contemporaneo attraverso la scelta di finiture artigianali come i pavimenti in terracotta o le piastrelle fatte a mano.
L’uso di materiali naturali e prodotti artigianali si ripetono anche sul arredo scelto per questa casa come i mobili in legno, le decorazioni con oggetti tradizionali, le opere d’arte e le luminarie in ceramica, fatte ‘adhoc’ per questo progetto.
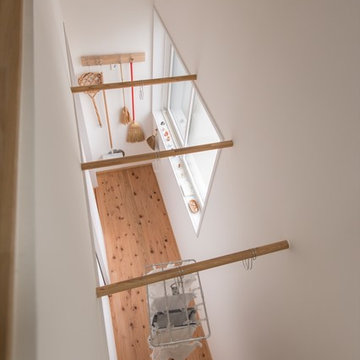
Small scandi single-wall separated utility room in Yokohama with white walls, light hardwood flooring and beige floors.
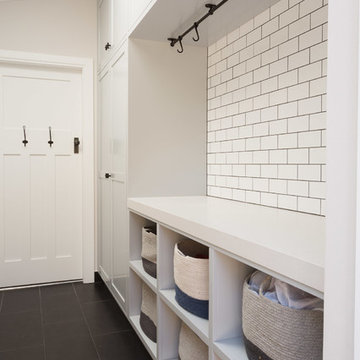
Grant Schwarz
Small coastal galley separated utility room in Sydney with flat-panel cabinets, white cabinets, white walls, a side by side washer and dryer and black floors.
Small coastal galley separated utility room in Sydney with flat-panel cabinets, white cabinets, white walls, a side by side washer and dryer and black floors.

Athos Kyriakides
Photo of a small classic l-shaped utility room in New York with white cabinets, marble worktops, grey walls, concrete flooring, a stacked washer and dryer, grey floors, grey worktops and recessed-panel cabinets.
Photo of a small classic l-shaped utility room in New York with white cabinets, marble worktops, grey walls, concrete flooring, a stacked washer and dryer, grey floors, grey worktops and recessed-panel cabinets.
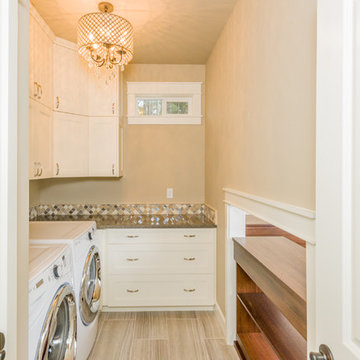
Photo of a small classic l-shaped separated utility room in Portland with raised-panel cabinets, white cabinets, granite worktops, beige walls, porcelain flooring, a side by side washer and dryer and beige floors.
Small Beige Utility Room Ideas and Designs
9