Small Black Kitchen Ideas and Designs
Refine by:
Budget
Sort by:Popular Today
181 - 200 of 5,611 photos
Item 1 of 3

Design ideas for a small modern single-wall kitchen/diner in Phoenix with a submerged sink, flat-panel cabinets, engineered stone countertops, white splashback, stainless steel appliances, medium hardwood flooring, an island, brown floors and medium wood cabinets.

Design ideas for a small traditional u-shaped kitchen in Portland with a belfast sink, shaker cabinets, yellow cabinets, soapstone worktops, white splashback, metro tiled splashback, stainless steel appliances, light hardwood flooring and no island.
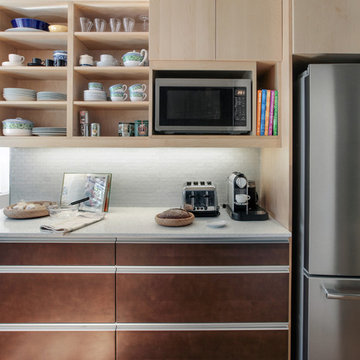
Spectacular Kitchen in a tight space, is convenient, lets in natural light and provides cross ventilation
Photo of a small modern l-shaped kitchen in DC Metro with a belfast sink, flat-panel cabinets, dark wood cabinets, engineered stone countertops, white splashback, ceramic splashback, stainless steel appliances and light hardwood flooring.
Photo of a small modern l-shaped kitchen in DC Metro with a belfast sink, flat-panel cabinets, dark wood cabinets, engineered stone countertops, white splashback, ceramic splashback, stainless steel appliances and light hardwood flooring.
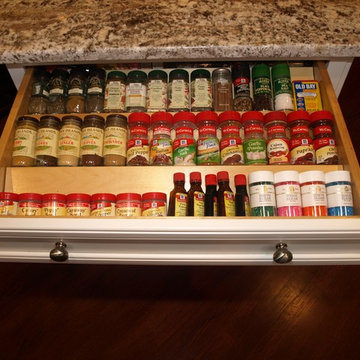
Keep all your spices organized with this drawer insert!
Bob Gockeler
Inspiration for a small traditional l-shaped enclosed kitchen in Newark with a single-bowl sink, recessed-panel cabinets, white cabinets, granite worktops, brown splashback, ceramic splashback, stainless steel appliances and dark hardwood flooring.
Inspiration for a small traditional l-shaped enclosed kitchen in Newark with a single-bowl sink, recessed-panel cabinets, white cabinets, granite worktops, brown splashback, ceramic splashback, stainless steel appliances and dark hardwood flooring.
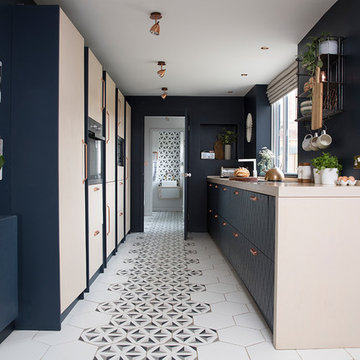
This former galley kitchen to the rear of a terraced property in Whitley Bay was reconfigured and reimagined to become a modern open plan multifunctional space for the family to enjoy.
Photos By Katie Lee
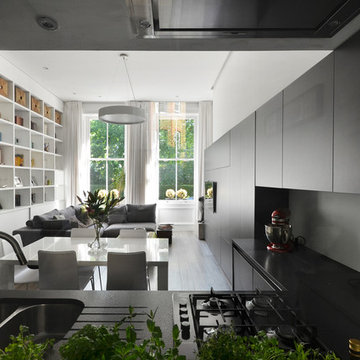
‘We can keep an eye on our little daughter while she plays around the house, from both the living spaces and our bedroom. It is so practical and beautiful’ the owners say. - Photo by Daniele Petteno

Basement kitchenette and bathroom with dark cabinets and light granite counter tops. The kitchenette is the perfect addition right off the homeowner's TV room. The small bathroom features a nice tiled open shower.
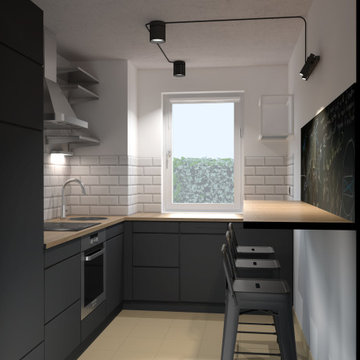
Design-DNA:
Sichtbare Elektrokabel in Schwarz, Wände mit Sockel,
Möbelstücke: kompakt, durchsichtig, klappbar, leicht,
Minimale Änderungen der Bestandteilen, Grüntöne
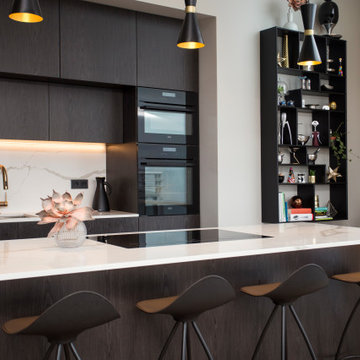
This beautiful Icelandic kitchen offers a sleek style to this penthouse apartment.
Lighting retailer Lýsing & Hönnun, provided our Cairo pendant lights to this kitchen project.
The jet black tones are complemented with the industrial grey wall design.
Our pendant illuminate the kitchen island area, offering a warm light preparing meals.

Small Kitchen with sink under the window.
Photo of a small traditional galley kitchen in Boston with a submerged sink, recessed-panel cabinets, white cabinets, quartz worktops, blue splashback, porcelain splashback, stainless steel appliances, light hardwood flooring, a breakfast bar, brown floors and beige worktops.
Photo of a small traditional galley kitchen in Boston with a submerged sink, recessed-panel cabinets, white cabinets, quartz worktops, blue splashback, porcelain splashback, stainless steel appliances, light hardwood flooring, a breakfast bar, brown floors and beige worktops.

Inspiration for a small contemporary l-shaped open plan kitchen in New York with a submerged sink, flat-panel cabinets, light wood cabinets, wood worktops, integrated appliances, painted wood flooring, an island, white worktops, grey splashback, marble splashback and black floors.
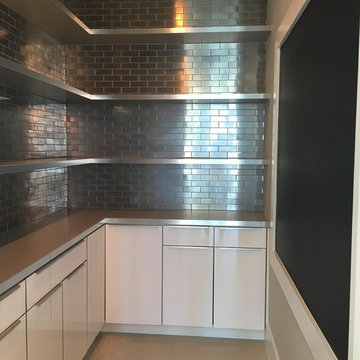
This is an example of a small contemporary l-shaped kitchen pantry in Miami with flat-panel cabinets, white cabinets, stainless steel worktops, metallic splashback, metro tiled splashback, concrete flooring and an island.

Modern industrial minimal kitchen that is hidden behind folding stainless steel cupboards. Kitchen island with composite stone surface and downdraft extractor. LED multi-light pendant. TV set into the chalboard wall. White ceiling and concrete floor. The kitchen has an activated carbon water filtration system and LPG gas stove, ceiling fan and cross ventilation to minimize the use of A/C. Bi-fold doors to separate the bedroom/living area.

Residential Interior Design project by Camilla Molders Design
Photo of a small urban galley kitchen/diner in Melbourne with a built-in sink, flat-panel cabinets, black cabinets, black splashback, porcelain splashback, black appliances, vinyl flooring, an island, grey floors and black worktops.
Photo of a small urban galley kitchen/diner in Melbourne with a built-in sink, flat-panel cabinets, black cabinets, black splashback, porcelain splashback, black appliances, vinyl flooring, an island, grey floors and black worktops.
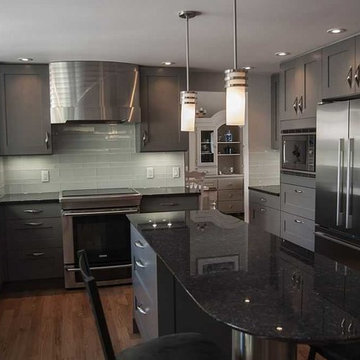
This is an example of a small modern u-shaped kitchen/diner in DC Metro with a submerged sink, grey cabinets, granite worktops, grey splashback, glass tiled splashback, stainless steel appliances, light hardwood flooring, an island, black worktops and flat-panel cabinets.
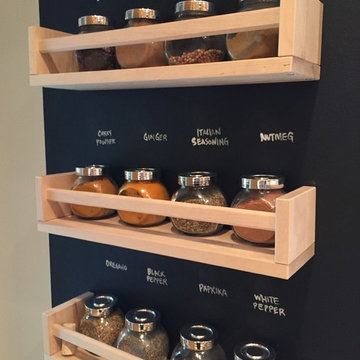
chalkboard ikea spice rack, Spice Rack, Spicerack
Design ideas for a small kitchen in Minneapolis.
Design ideas for a small kitchen in Minneapolis.

Photo of a small contemporary u-shaped kitchen/diner in Miami with a built-in sink, flat-panel cabinets, dark wood cabinets, marble worktops, grey splashback, marble splashback, stainless steel appliances, laminate floors, an island, beige floors, white worktops and a vaulted ceiling.

Client is a young professional who wanted to brighten her kitchen and make unique elements that reflects her style. KTID replaced side cabinets with reclaimed wood shelves. Crystal knobs replace Dry Bar Drawer pulls.. KTID suggested lowering the bar height counter, creating a rustic vs elegant style using reclaimed wood, glass backsplash and quartz waterfall countertop. KTID changed paint color to a darker shade of blue. The pantry was enlarged by removing the wall between the pantry and the refrigerator and putting in a pantry cabinet with roll-out shelves.
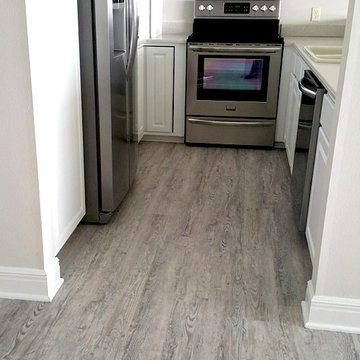
Inspiration for a small traditional u-shaped kitchen in Other with a built-in sink, raised-panel cabinets, white cabinets, laminate countertops, beige splashback, stainless steel appliances, medium hardwood flooring and no island.

Photo of a small classic single-wall enclosed kitchen in DC Metro with raised-panel cabinets, dark wood cabinets, marble worktops, grey splashback, stone tiled splashback, stainless steel appliances, medium hardwood flooring and no island.
Small Black Kitchen Ideas and Designs
10