Small Boot Room Ideas and Designs
Refine by:
Budget
Sort by:Popular Today
41 - 60 of 2,166 photos
Item 1 of 3
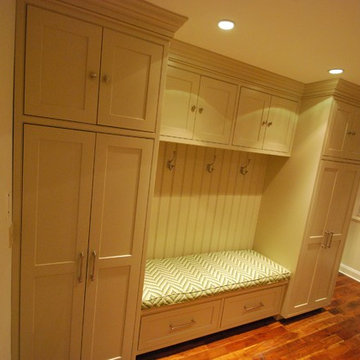
Alexandria, Virginia custom beige mudroom cabinetry with upholstered green and white chevron bench by Michael Molesky
Small traditional boot room in DC Metro with beige walls, dark hardwood flooring and brown floors.
Small traditional boot room in DC Metro with beige walls, dark hardwood flooring and brown floors.
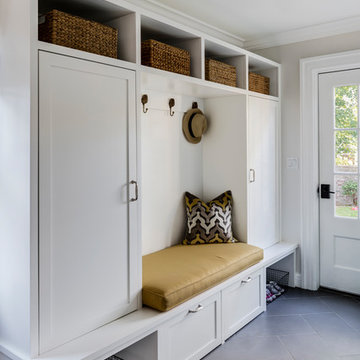
TEAM
Architect: LDa Architecture & Interiors
Interior Designer: Kennerknecht Design Group
Builder: Aedi Construction
Photographer: Greg Premru Photography

Nat Rea
Photo of a small country boot room in Boston with white walls, slate flooring, a single front door, a blue front door and blue floors.
Photo of a small country boot room in Boston with white walls, slate flooring, a single front door, a blue front door and blue floors.
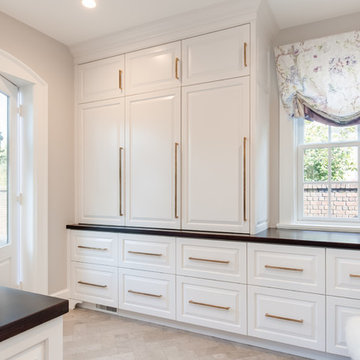
The expansion of this mudroom more than doubled its size. New custom cabinets ensure everything has a place. New tile floor and brass hardware tie the new and existing spaces together.
QPH Photo
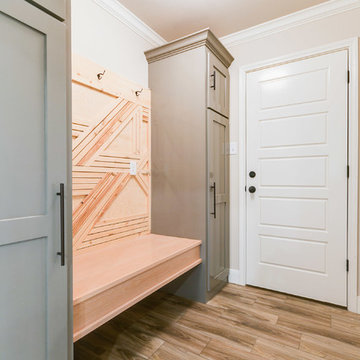
This fun mud room features a one-of-a-kind floating bench seat with hooks for storage. The tall cabinets on either side provide hidden storage as well.
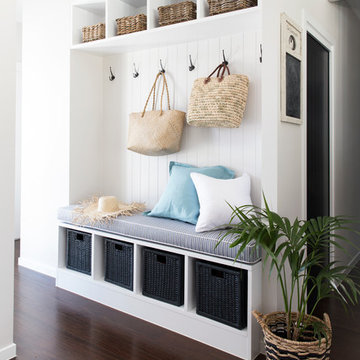
Interior Design by Donna Guyler Design
Design ideas for a small coastal boot room in Gold Coast - Tweed with dark hardwood flooring and white walls.
Design ideas for a small coastal boot room in Gold Coast - Tweed with dark hardwood flooring and white walls.
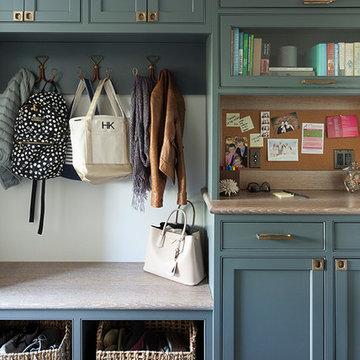
Small classic boot room in New York with ceramic flooring, blue walls and black floors.
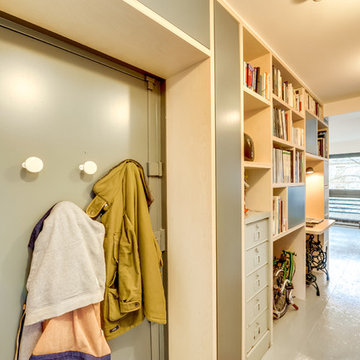
Inspiration for a small scandi boot room in Paris with beige walls and a single front door.
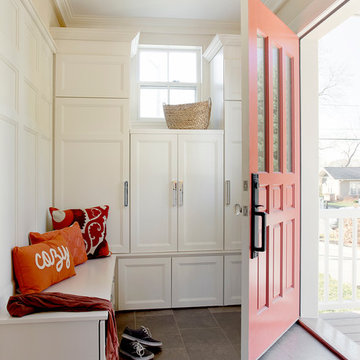
The rear entry of the home is used frequently by family and guests. A gracious mudroom was created with plenty of storage to keep clutter out of sight. The orange door and stunning hardware make a statement.
Photo by Eric Roth
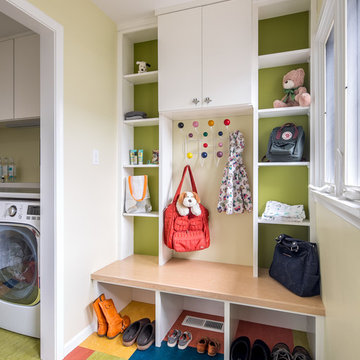
"Brandon Stengel - www.farmkidstudios.com”
Small scandi boot room in Minneapolis with green walls and multi-coloured floors.
Small scandi boot room in Minneapolis with green walls and multi-coloured floors.
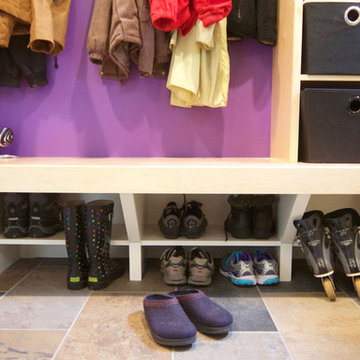
Steve Greenbeg
Small contemporary boot room in Boston with green walls, ceramic flooring, a single front door and a purple front door.
Small contemporary boot room in Boston with green walls, ceramic flooring, a single front door and a purple front door.

This mudroom accommodates the homeowners daily lifestyle and activities. Baskets and additional storage under the bench hide everyday items and hooks offer a place to hang coats and scarves.
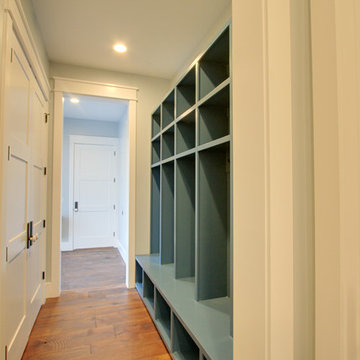
Dayson Johnson
Design ideas for a small country boot room in Salt Lake City with light hardwood flooring.
Design ideas for a small country boot room in Salt Lake City with light hardwood flooring.
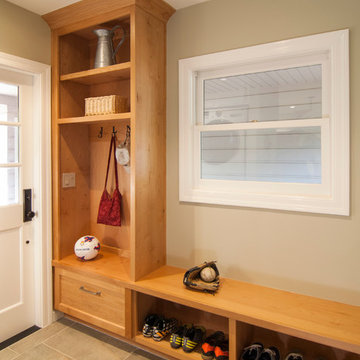
Design ideas for a small classic boot room in San Francisco with beige walls and porcelain flooring.
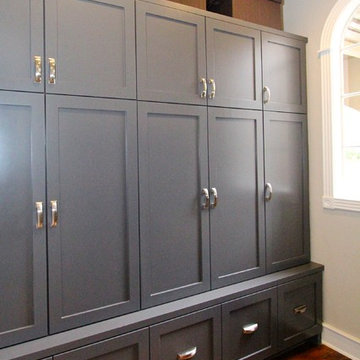
Inspiration for a small modern boot room in Houston with grey walls and medium hardwood flooring.
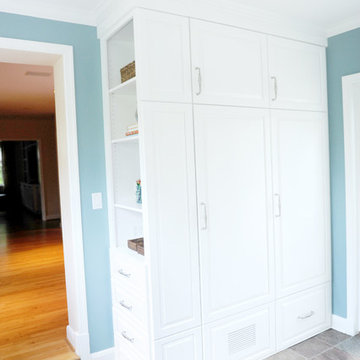
Stephanie London
Inspiration for a small traditional boot room in Baltimore with blue walls and slate flooring.
Inspiration for a small traditional boot room in Baltimore with blue walls and slate flooring.

New mudroom provides an indoor link from the garage to the kitchen and features a wall of storage cabinets. New doorways were created to provide an axis of circulation along the back of the house.
Photo by Allen Russ
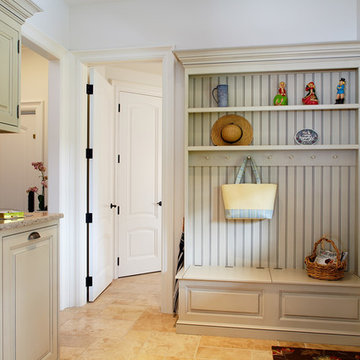
The comfortable elegance of this French-Country inspired home belies the challenges faced during its conception. The beautiful, wooded site was steeply sloped requiring study of the location, grading, approach, yard and views from and to the rolling Pennsylvania countryside. The client desired an old world look and feel, requiring a sensitive approach to the extensive program. Large, modern spaces could not add bulk to the interior or exterior. Furthermore, it was critical to balance voluminous spaces designed for entertainment with more intimate settings for daily living while maintaining harmonic flow throughout.
The result home is wide, approached by a winding drive terminating at a prominent facade embracing the motor court. Stone walls feather grade to the front façade, beginning the masonry theme dressing the structure. A second theme of true Pennsylvania timber-framing is also introduced on the exterior and is subsequently revealed in the formal Great and Dining rooms. Timber-framing adds drama, scales down volume, and adds the warmth of natural hand-wrought materials. The Great Room is literal and figurative center of this master down home, separating casual living areas from the elaborate master suite. The lower level accommodates casual entertaining and an office suite with compelling views. The rear yard, cut from the hillside, is a composition of natural and architectural elements with timber framed porches and terraces accessed from nearly every interior space flowing to a hillside of boulders and waterfalls.
The result is a naturally set, livable, truly harmonious, new home radiating old world elegance. This home is powered by a geothermal heating and cooling system and state of the art electronic controls and monitoring systems.
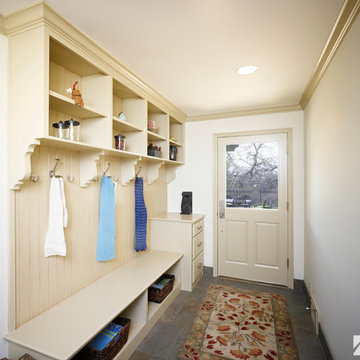
Design ideas for a small farmhouse boot room in Salt Lake City with white walls, ceramic flooring and a single front door.

This is an example of a small rural boot room in New York with white walls, porcelain flooring, a single front door, a black front door and grey floors.
Small Boot Room Ideas and Designs
3