Small Brown Home Bar Ideas and Designs
Refine by:
Budget
Sort by:Popular Today
1 - 20 of 1,754 photos
Item 1 of 3

Small mediterranean wet bar in Charleston with a built-in sink, light wood cabinets, marble worktops, multi-coloured splashback, marble splashback and multicoloured worktops.

Removed built-in cabinets on either side of wall; removed small bar area between walls; rebuilt wall between formal and informal dining areas, opening up walkway. Added wine and coffee bar, upper and lower cabinets, quartzite counter to match kitchen. Painted cabinets to match kitchen. Added hardware to match kitchen. Replace floor to match existing.
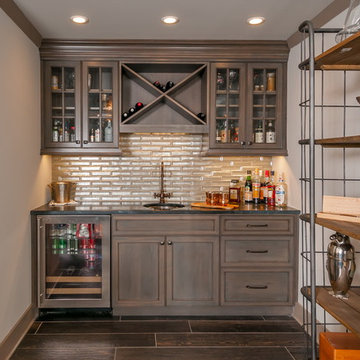
Mimi Erickson
Photo of a small classic single-wall wet bar in Atlanta with a submerged sink, recessed-panel cabinets and distressed cabinets.
Photo of a small classic single-wall wet bar in Atlanta with a submerged sink, recessed-panel cabinets and distressed cabinets.

This gorgeous little bar is the first thing you see when you walk in the door! Welcome Home!
Inspiration for a small modern single-wall dry bar in Tampa with no sink, shaker cabinets, white cabinets, quartz worktops, blue splashback, glass tiled splashback and white worktops.
Inspiration for a small modern single-wall dry bar in Tampa with no sink, shaker cabinets, white cabinets, quartz worktops, blue splashback, glass tiled splashback and white worktops.

Photo of a small classic single-wall dry bar in Denver with a submerged sink, raised-panel cabinets, dark wood cabinets, quartz worktops, beige splashback, stone tiled splashback, medium hardwood flooring, brown floors and beige worktops.
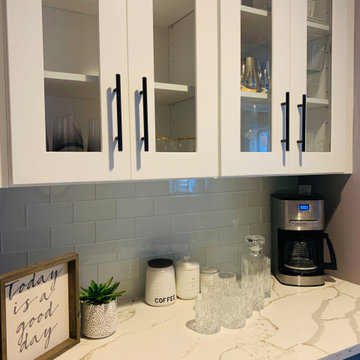
So cute! Tiny little area to keep your coffee warm and drinks chilled!
Photo of a small classic single-wall home bar in New York with glass-front cabinets, white cabinets, marble worktops and grey worktops.
Photo of a small classic single-wall home bar in New York with glass-front cabinets, white cabinets, marble worktops and grey worktops.
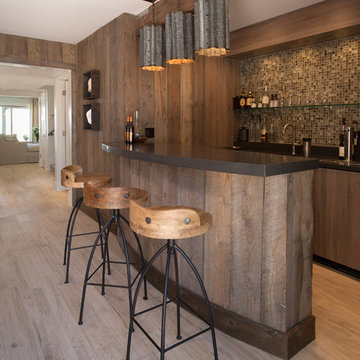
Industrial modern bar in a small beach house. Reclaimed wood siding and glass tile with galvanized steel pendant lighting.
A small weekend beach resort home for a family of four with two little girls. Remodeled from a funky old house built in the 60's on Oxnard Shores. This little white cottage has the master bedroom, a playroom, guest bedroom and girls' bunk room upstairs, while downstairs there is a 1960s feel family room with an industrial modern style bar for the family's many parties and celebrations. A great room open to the dining area with a zinc dining table and rattan chairs. Fireplace features custom iron doors, and green glass tile surround. New white cabinets and bookshelves flank the real wood burning fire place. Simple clean white cabinetry in the kitchen with x designs on glass cabinet doors and peninsula ends. Durable, beautiful white quartzite counter tops and yes! porcelain planked floors for durability! The girls can run in and out without worrying about the beach sand damage!. White painted planked and beamed ceilings, natural reclaimed woods mixed with rattans and velvets for comfortable, beautiful interiors Project Location: Oxnard, California. Project designed by Maraya Interior Design. From their beautiful resort town of Ojai, they serve clients in Montecito, Hope Ranch, Malibu, Westlake and Calabasas, across the tri-county areas of Santa Barbara, Ventura and Los Angeles, south to Hidden Hills- north through Solvang and more.

This is an example of a small classic single-wall dry bar in Columbus with recessed-panel cabinets, blue cabinets, engineered stone countertops, white splashback, mosaic tiled splashback, vinyl flooring, grey floors and white worktops.

This large gated estate includes one of the original Ross cottages that served as a summer home for people escaping San Francisco's fog. We took the main residence built in 1941 and updated it to the current standards of 2020 while keeping the cottage as a guest house. A massive remodel in 1995 created a classic white kitchen. To add color and whimsy, we installed window treatments fabricated from a Josef Frank citrus print combined with modern furnishings. Throughout the interiors, foliate and floral patterned fabrics and wall coverings blur the inside and outside worlds.

This is an example of a small urban single-wall dry bar in Grand Rapids with raised-panel cabinets, light wood cabinets, granite worktops, wood splashback, medium hardwood flooring and white worktops.

Project by Vine Street Design / www.vinestdesign.com
Photography by Mike Kaskel / michaelalankaskel.com
Photo of a small traditional single-wall wet bar in Chicago with a submerged sink, flat-panel cabinets, beige cabinets, wood worktops, green splashback, medium hardwood flooring, brown floors and brown worktops.
Photo of a small traditional single-wall wet bar in Chicago with a submerged sink, flat-panel cabinets, beige cabinets, wood worktops, green splashback, medium hardwood flooring, brown floors and brown worktops.
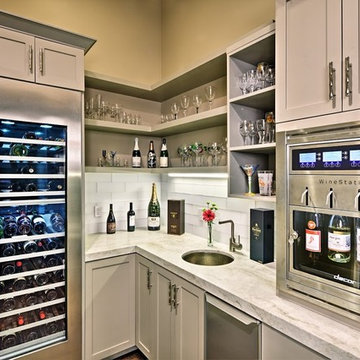
Dave Adams Photography
Photo of a small traditional l-shaped wet bar in Sacramento with a submerged sink, shaker cabinets, beige cabinets, limestone worktops, white splashback, glass tiled splashback, dark hardwood flooring and brown floors.
Photo of a small traditional l-shaped wet bar in Sacramento with a submerged sink, shaker cabinets, beige cabinets, limestone worktops, white splashback, glass tiled splashback, dark hardwood flooring and brown floors.
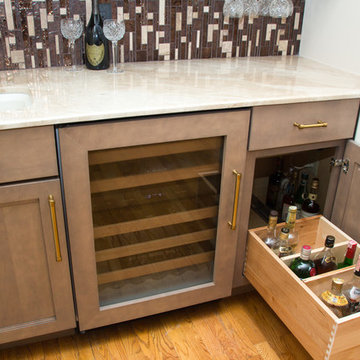
Designed By: Robby & Lisa Griffin
Photios By: Desired Photo
Inspiration for a small contemporary single-wall wet bar in Houston with a submerged sink, shaker cabinets, beige cabinets, marble worktops, brown splashback, glass tiled splashback, light hardwood flooring and brown floors.
Inspiration for a small contemporary single-wall wet bar in Houston with a submerged sink, shaker cabinets, beige cabinets, marble worktops, brown splashback, glass tiled splashback, light hardwood flooring and brown floors.

This is an example of a small bohemian single-wall wet bar in DC Metro with a submerged sink, flat-panel cabinets, blue cabinets, marble worktops, wood splashback and medium hardwood flooring.

Builder: Copper Creek, LLC
Architect: David Charlez Designs
Interior Design: Bria Hammel Interiors
Photo Credit: Spacecrafting
Small classic galley wet bar in Minneapolis with a built-in sink, white cabinets, quartz worktops, white splashback, ceramic splashback, ceramic flooring, brown floors and grey worktops.
Small classic galley wet bar in Minneapolis with a built-in sink, white cabinets, quartz worktops, white splashback, ceramic splashback, ceramic flooring, brown floors and grey worktops.

Photo by: Jeffrey Edward Tryon
Design ideas for a small contemporary l-shaped wet bar in Philadelphia with a submerged sink, flat-panel cabinets, medium wood cabinets, engineered stone countertops, black splashback, stone slab splashback, cork flooring and beige floors.
Design ideas for a small contemporary l-shaped wet bar in Philadelphia with a submerged sink, flat-panel cabinets, medium wood cabinets, engineered stone countertops, black splashback, stone slab splashback, cork flooring and beige floors.
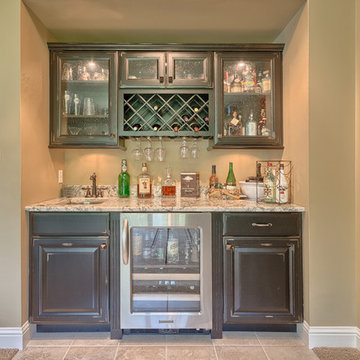
Photo of a small classic single-wall wet bar in St Louis with a submerged sink, dark wood cabinets, granite worktops, ceramic flooring, raised-panel cabinets and beige floors.

Design ideas for a small wet bar in Dallas with shaker cabinets, light wood cabinets, ceramic splashback, vinyl flooring, white worktops, a feature wall, engineered stone countertops, grey splashback and brown floors.

This rustic-inspired basement includes an entertainment area, two bars, and a gaming area. The renovation created a bathroom and guest room from the original office and exercise room. To create the rustic design the renovation used different naturally textured finishes, such as Coretec hard pine flooring, wood-look porcelain tile, wrapped support beams, walnut cabinetry, natural stone backsplashes, and fireplace surround,

Birchwood Construction had the pleasure of working with Jonathan Lee Architects to revitalize this beautiful waterfront cottage. Located in the historic Belvedere Club community, the home's exterior design pays homage to its original 1800s grand Southern style. To honor the iconic look of this era, Birchwood craftsmen cut and shaped custom rafter tails and an elegant, custom-made, screen door. The home is framed by a wraparound front porch providing incomparable Lake Charlevoix views.
The interior is embellished with unique flat matte-finished countertops in the kitchen. The raw look complements and contrasts with the high gloss grey tile backsplash. Custom wood paneling captures the cottage feel throughout the rest of the home. McCaffery Painting and Decorating provided the finishing touches by giving the remodeled rooms a fresh coat of paint.
Photo credit: Phoenix Photographic
Small Brown Home Bar Ideas and Designs
1