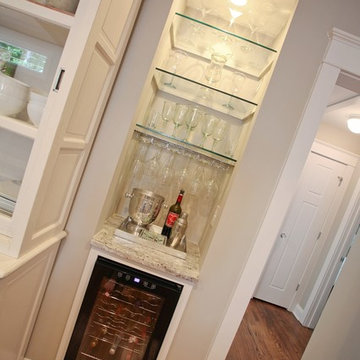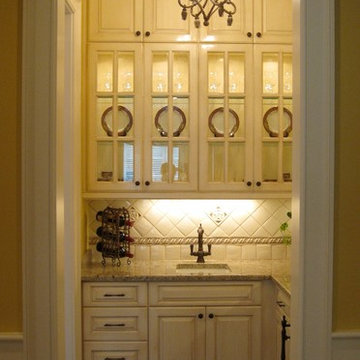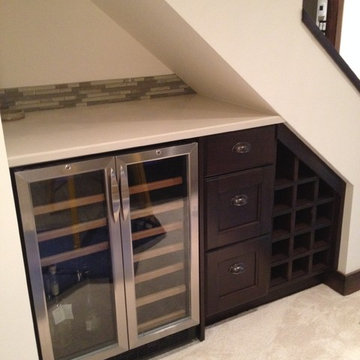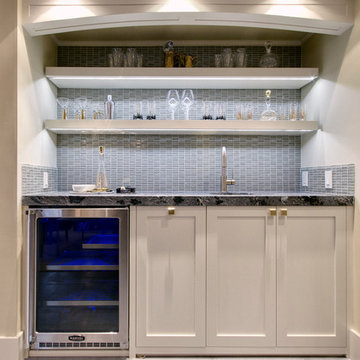Small Brown Home Bar Ideas and Designs
Refine by:
Budget
Sort by:Popular Today
161 - 180 of 1,746 photos
Item 1 of 3
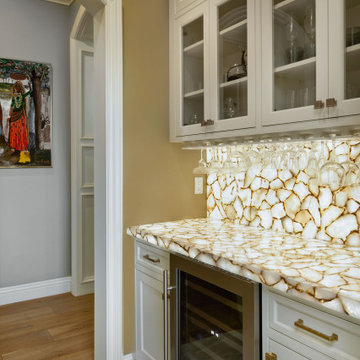
Photo of a small classic single-wall dry bar in San Francisco with no sink, beaded cabinets, white cabinets, onyx worktops, white splashback, engineered quartz splashback, porcelain flooring, beige floors and white worktops.
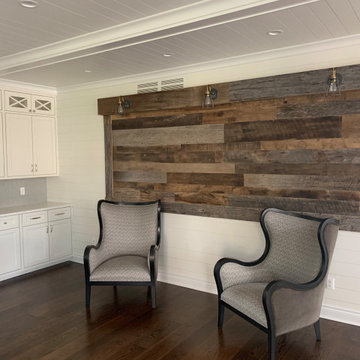
This is an example of a small single-wall wet bar in Detroit with a submerged sink, shaker cabinets, white cabinets, quartz worktops, grey splashback, ceramic splashback, dark hardwood flooring, brown floors and white worktops.
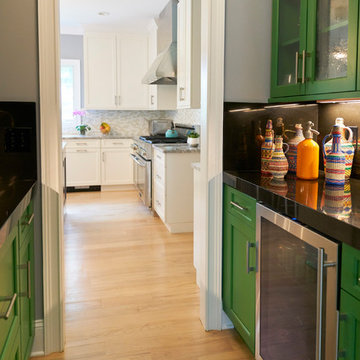
Inspiration for a small classic galley wet bar in New York with glass-front cabinets, green cabinets, composite countertops, black splashback, light hardwood flooring, beige floors and black worktops.
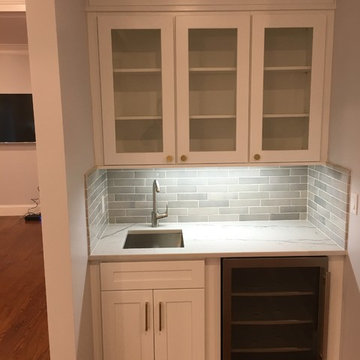
Design ideas for a small modern single-wall wet bar in Boston with a submerged sink, shaker cabinets, white cabinets, engineered stone countertops, grey splashback, stone tiled splashback, medium hardwood flooring and brown floors.

Photo of a small contemporary galley wet bar in Edmonton with a submerged sink, flat-panel cabinets, white cabinets, composite countertops, white splashback, porcelain splashback, ceramic flooring, white floors, white worktops and feature lighting.
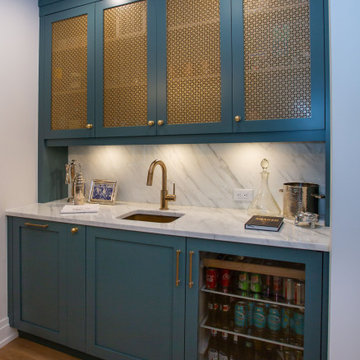
Inspiration for a small beach style single-wall wet bar in Other with a submerged sink, shaker cabinets, green cabinets, white splashback, stone slab splashback, medium hardwood flooring, brown floors and white worktops.
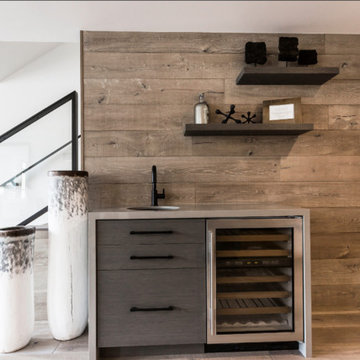
Rocky Maloney
Inspiration for a small contemporary wet bar in Salt Lake City with a submerged sink, flat-panel cabinets, engineered stone countertops, wood splashback and light hardwood flooring.
Inspiration for a small contemporary wet bar in Salt Lake City with a submerged sink, flat-panel cabinets, engineered stone countertops, wood splashback and light hardwood flooring.
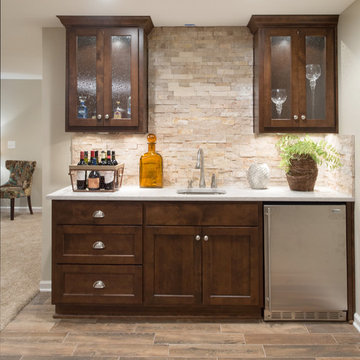
Matt Koucerek
This is an example of a small classic single-wall wet bar in Kansas City with a submerged sink, glass-front cabinets, dark wood cabinets, beige splashback and stone tiled splashback.
This is an example of a small classic single-wall wet bar in Kansas City with a submerged sink, glass-front cabinets, dark wood cabinets, beige splashback and stone tiled splashback.
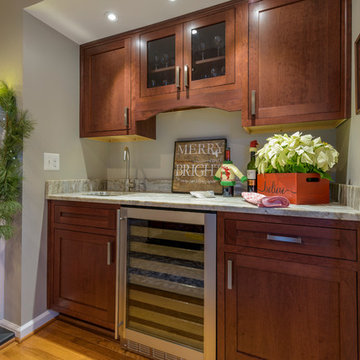
The wet bar is stocked and ready to go! Beautiful cabinets by WoodHarbor. When you pay close attention to the details of the finish of the knobs you get a spectacular result.
Felicia Evans Photography
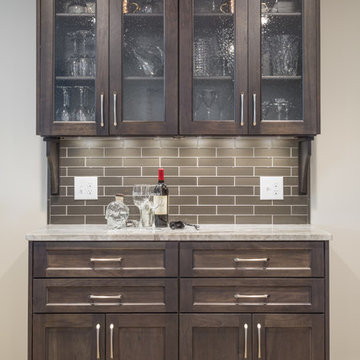
Photography by: Kyle J Caldwell
Inspiration for a small classic single-wall home bar in Providence with recessed-panel cabinets, dark wood cabinets, quartz worktops, brown splashback, glass tiled splashback and porcelain flooring.
Inspiration for a small classic single-wall home bar in Providence with recessed-panel cabinets, dark wood cabinets, quartz worktops, brown splashback, glass tiled splashback and porcelain flooring.
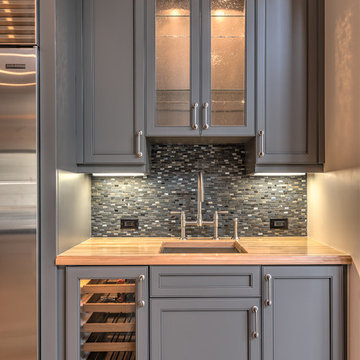
Matt Steeves
This is an example of a small traditional single-wall home bar in Other with recessed-panel cabinets.
This is an example of a small traditional single-wall home bar in Other with recessed-panel cabinets.
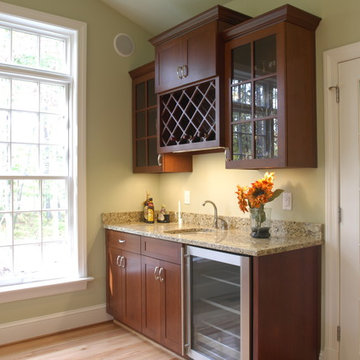
Small wet bar in great room features built in beverage refrigerator, wine rack, undercount sink and closed cabinetry.
Inspiration for a small classic galley wet bar in Richmond with a submerged sink, flat-panel cabinets, dark wood cabinets, granite worktops, beige splashback and light hardwood flooring.
Inspiration for a small classic galley wet bar in Richmond with a submerged sink, flat-panel cabinets, dark wood cabinets, granite worktops, beige splashback and light hardwood flooring.
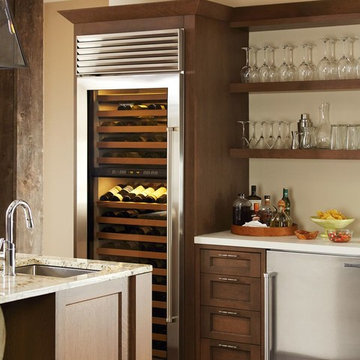
Fine wine is an investment too valuable and beautiful to be confined to a dusty cellar or shut away unceremoniously in a cupboard. And to pull out a dry cork or serve wine from a bottle with a moldy label – unthinkable.
Better storage for the bottle means more enjoyment in the glass. Sub-Zero wine storage units act not merely as coolers but as guardians against the four enemies of wine: heat, humidity, light and vibration.

Birchwood Construction had the pleasure of working with Jonathan Lee Architects to revitalize this beautiful waterfront cottage. Located in the historic Belvedere Club community, the home's exterior design pays homage to its original 1800s grand Southern style. To honor the iconic look of this era, Birchwood craftsmen cut and shaped custom rafter tails and an elegant, custom-made, screen door. The home is framed by a wraparound front porch providing incomparable Lake Charlevoix views.
The interior is embellished with unique flat matte-finished countertops in the kitchen. The raw look complements and contrasts with the high gloss grey tile backsplash. Custom wood paneling captures the cottage feel throughout the rest of the home. McCaffery Painting and Decorating provided the finishing touches by giving the remodeled rooms a fresh coat of paint.
Photo credit: Phoenix Photographic
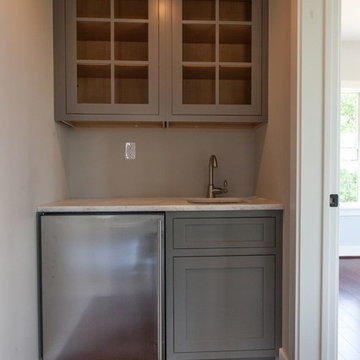
Photo of a small farmhouse single-wall wet bar in Other with a submerged sink, glass-front cabinets, grey cabinets and dark hardwood flooring.

The dry bar is conveniently located between the kitchen and family room but utilizes the space underneath new 2nd floor stairs. Ample countertop space also doubles as additional buffet serving area. Just a tiny bit of the original shiplap wall remains as a accent wall behind floating shelves. Custom built-in cabinets offer additional kitchen storage.
Small Brown Home Bar Ideas and Designs
9
