Small Cloakroom with All Types of Wall Treatment Ideas and Designs
Refine by:
Budget
Sort by:Popular Today
161 - 180 of 2,591 photos
Item 1 of 3
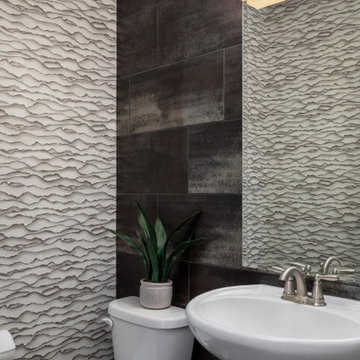
A powder bathroom is a great place to Go Bold! While it might seem counterintuitive, this larger, darker wall tile with fewer grout lines & reflective qualities, actually opened up this small space. The transition of movement & color, from paper to tile, was chosen with great care. Take a Seat!
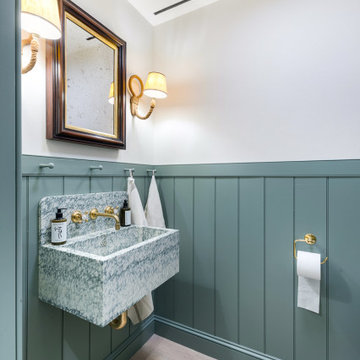
Design ideas for a small traditional cloakroom in New York with light hardwood flooring, a floating vanity unit and wainscoting.

Beautiful Aranami wallpaper from Farrow & Ball, in navy blue
Design ideas for a small contemporary cloakroom in London with flat-panel cabinets, white cabinets, a wall mounted toilet, blue walls, laminate floors, a wall-mounted sink, tiled worktops, white floors, beige worktops, a freestanding vanity unit and wallpapered walls.
Design ideas for a small contemporary cloakroom in London with flat-panel cabinets, white cabinets, a wall mounted toilet, blue walls, laminate floors, a wall-mounted sink, tiled worktops, white floors, beige worktops, a freestanding vanity unit and wallpapered walls.

Design ideas for a small modern cloakroom in London with a wall mounted toilet, blue walls, porcelain flooring, a wall-mounted sink, concrete worktops, grey floors, blue worktops, a coffered ceiling and wallpapered walls.
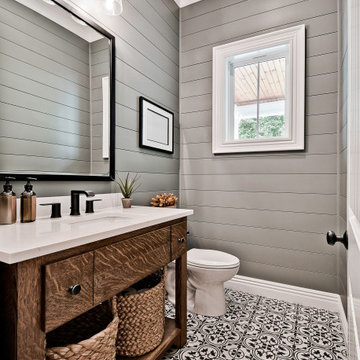
Design ideas for a small traditional cloakroom in Other with green walls, porcelain flooring, quartz worktops, black floors, white worktops, a freestanding vanity unit and tongue and groove walls.

Photo of a small contemporary cloakroom in Raleigh with flat-panel cabinets, brown cabinets, wood-effect flooring, a built-in sink, quartz worktops, brown floors, white worktops, a floating vanity unit and wallpapered walls.
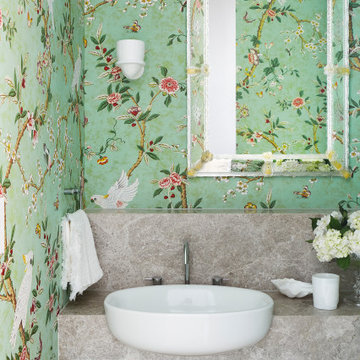
This is an example of a small contemporary cloakroom in Other with light wood cabinets, green walls, marble worktops, grey worktops, a floating vanity unit, wallpapered walls, flat-panel cabinets and a vessel sink.
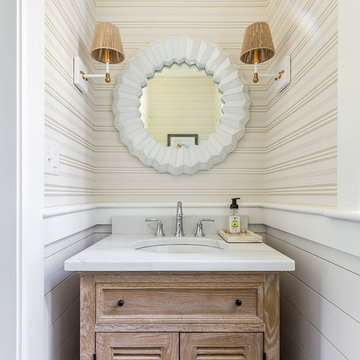
Happy to see this little gem recently be selected from around the world as one of the ‘50 Picture-Perfect Powder Rooms’ on Houzz.
•
Whole Home Renovation + Addition, 1879 Built Home
Wellesley, MA

Small country cloakroom in New York with flat-panel cabinets, medium wood cabinets, beige walls, marble worktops, white worktops, a built in vanity unit and wallpapered walls.
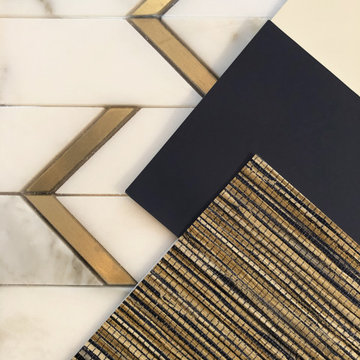
What was once a basic powder room is now fresh, sophisticated and ready for your guests. A powder room can become a stunning focal point by installing a mosaic stone floor and grasscloth wallpaper in vinyl. By replacing dated fixtures with something more high-end in a brushed warm metal finish, unexpected painted dark blue trim adds drama, visual interest, contrast and brings a decorative touch to your powder room.

Powder Room in dark green glazed tile
This is an example of a small traditional cloakroom in Los Angeles with shaker cabinets, green cabinets, a one-piece toilet, green tiles, ceramic tiles, green walls, medium hardwood flooring, a submerged sink, solid surface worktops, beige floors, white worktops, feature lighting, a built in vanity unit and brick walls.
This is an example of a small traditional cloakroom in Los Angeles with shaker cabinets, green cabinets, a one-piece toilet, green tiles, ceramic tiles, green walls, medium hardwood flooring, a submerged sink, solid surface worktops, beige floors, white worktops, feature lighting, a built in vanity unit and brick walls.
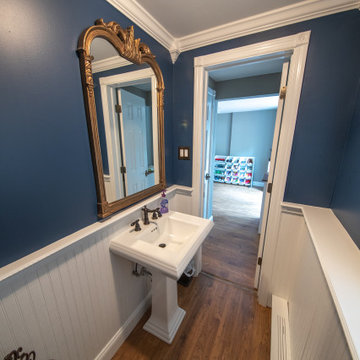
On the entry level off of the kids area/sitting room, in the rear of the home by the back door this powder room provides the family as well as the guests convenient access to a rest room when outside in backyard.

Design ideas for a small traditional cloakroom in Oklahoma City with freestanding cabinets, dark wood cabinets, light hardwood flooring, a submerged sink, marble worktops, white worktops, a freestanding vanity unit and wallpapered walls.
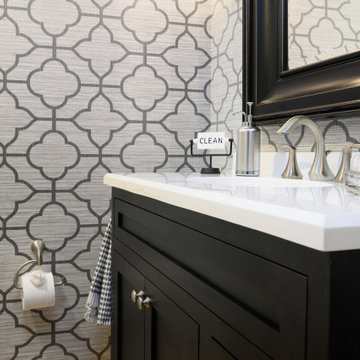
Paint on ceiling is Sherwin Williams Cyberspace, bathroom cabinet by Bertch, faucet is Moen's Eva. Wallpaper by Wallquest - Grass Effects.
Photo of a small traditional cloakroom in Philadelphia with flat-panel cabinets, black cabinets, a two-piece toilet, grey walls, light hardwood flooring, an integrated sink, solid surface worktops, beige floors, white worktops, a freestanding vanity unit and wallpapered walls.
Photo of a small traditional cloakroom in Philadelphia with flat-panel cabinets, black cabinets, a two-piece toilet, grey walls, light hardwood flooring, an integrated sink, solid surface worktops, beige floors, white worktops, a freestanding vanity unit and wallpapered walls.

Upon walking into this powder bathroom, you are met with a delicate patterned wallpaper installed above blue bead board wainscoting. The angled walls and ceiling covered in the same wallpaper making the space feel larger. The reclaimed brick flooring balances out the small print wallpaper. A wall-mounted white porcelain sink is paired with a brushed brass bridge faucet, complete with hot and cold symbols on the handles. To finish the space out we installed an antique mirror with an attached basket that acts as storage in this quaint powder bathroom.

A historic Spanish colonial residence (circa 1929) in Kessler Park’s conservation district was completely revitalized with design that honored its original era as well as embraced modern conveniences. The small kitchen was extended into the built-in banquette in the living area to give these amateur chefs plenty of countertop workspace in the kitchen as well as a casual dining experience while they enjoy the amazing backyard view. The quartzite countertops adorn the kitchen and living room built-ins and are inspired by the beautiful tree line seen out the back windows of the home in a blooming spring & summer in Dallas. Each season truly takes on its own personality in this yard. The primary bath features a modern take on a timeless “plaid” pattern with mosaic glass and gold trim. The reeded front cabinets and slimline hardware maintain a minimalist presentation that allows the shower tile to remain the focal point. The guest bath’s jewel toned marble accent tile in a fun geometric pattern pops off the black marble background and adds lighthearted sophistication to this space. Original wood beams, cement walls and terracotta tile flooring and fireplace tile remain in the great room to pay homage to stay true to its original state. This project proves new materials can be masterfully incorporated into existing architecture and yield a timeless result!
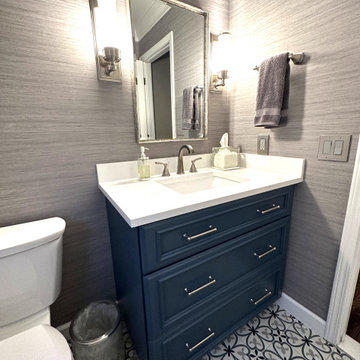
Cabinetry: Starmark
Style: Maple Harbor w/ Matching Five Piece Drawer Headers
Finish: Capri
Countertop: (Solid Surfaces Unlimited) Snowy River Quartz
Plumbing: (Progressive Plumbing) Delta Stryke in Stainless (ALL), Cadet Pro Toilet in White
Hardware: (Top Knobs) Half Bath – Kara Pull in Brushed Satin Nickel
Tile: (Virginia Tile) Half Bath – 8” x 8” Segni Clover
Designer: Devon Moore
Contractor: LVE

Photo of a small traditional cloakroom in Boston with shaker cabinets, blue cabinets, a two-piece toilet, grey walls, porcelain flooring, a submerged sink, engineered stone worktops, grey floors, white worktops, a built in vanity unit and panelled walls.
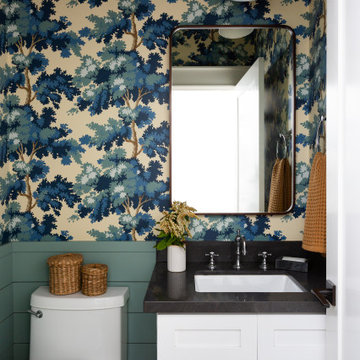
Photo of a small traditional cloakroom in Los Angeles with shaker cabinets, white cabinets, a built in vanity unit and tongue and groove walls.
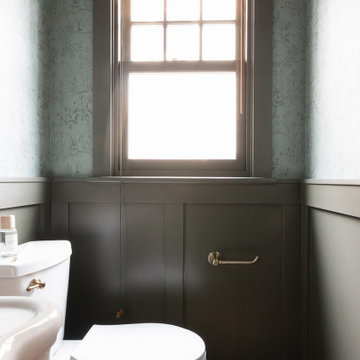
Photography: Marit Williams Photography
Small classic cloakroom in Other with green walls, ceramic flooring, a console sink, multi-coloured floors, a freestanding vanity unit and wainscoting.
Small classic cloakroom in Other with green walls, ceramic flooring, a console sink, multi-coloured floors, a freestanding vanity unit and wainscoting.
Small Cloakroom with All Types of Wall Treatment Ideas and Designs
9