Small Cloakroom with Black Cabinets Ideas and Designs
Refine by:
Budget
Sort by:Popular Today
41 - 60 of 836 photos
Item 1 of 3
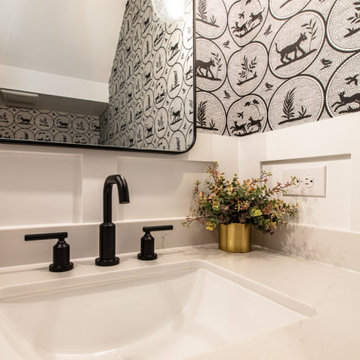
Small classic cloakroom in Houston with shaker cabinets, black cabinets, medium hardwood flooring, a submerged sink, engineered stone worktops, brown floors, black worktops, a built in vanity unit and wallpapered walls.

Feature in: Luxe Magazine Miami & South Florida Luxury Magazine
If visitors to Robyn and Allan Webb’s one-bedroom Miami apartment expect the typical all-white Miami aesthetic, they’ll be pleasantly surprised upon stepping inside. There, bold theatrical colors, like a black textured wallcovering and bright teal sofa, mix with funky patterns,
such as a black-and-white striped chair, to create a space that exudes charm. In fact, it’s the wife’s style that initially inspired the design for the home on the 20th floor of a Brickell Key high-rise. “As soon as I saw her with a green leather jacket draped across her shoulders, I knew we would be doing something chic that was nothing like the typical all- white modern Miami aesthetic,” says designer Maite Granda of Robyn’s ensemble the first time they met. The Webbs, who often vacation in Paris, also had a clear vision for their new Miami digs: They wanted it to exude their own modern interpretation of French decor.
“We wanted a home that was luxurious and beautiful,”
says Robyn, noting they were downsizing from a four-story residence in Alexandria, Virginia. “But it also had to be functional.”
To read more visit: https:
https://maitegranda.com/wp-content/uploads/2018/01/LX_MIA18_HOM_MaiteGranda_10.pdf
Rolando Diaz
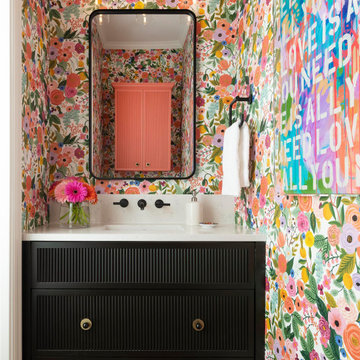
This quaint home, located in Plano’s prestigious Willow Bend Polo Club, underwent some super fun updates during our renovation and refurnishing project! The clients’ love for bright colors, mid-century modern elements, and bold looks led us to designing a black and white bathroom with black paned glass, colorful hues in the game room and bedrooms, and a sleek new “work from home” space for working in style. The clients love using their new spaces and have decided to let us continue designing these looks throughout additional areas in the home!

Charming Modern Farmhouse Powder Room
This is an example of a small farmhouse cloakroom in Detroit with beaded cabinets, black cabinets, a two-piece toilet, multi-coloured walls, ceramic flooring, a submerged sink, marble worktops, black floors, multi-coloured worktops, a freestanding vanity unit and wainscoting.
This is an example of a small farmhouse cloakroom in Detroit with beaded cabinets, black cabinets, a two-piece toilet, multi-coloured walls, ceramic flooring, a submerged sink, marble worktops, black floors, multi-coloured worktops, a freestanding vanity unit and wainscoting.
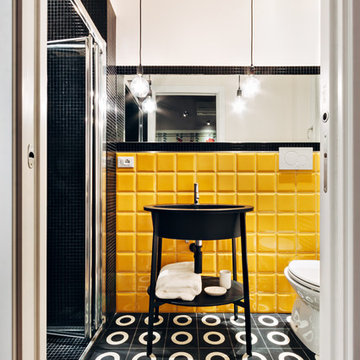
Design ideas for a small contemporary cloakroom in Other with black cabinets, yellow tiles, ceramic tiles, concrete flooring, black floors and open cabinets.
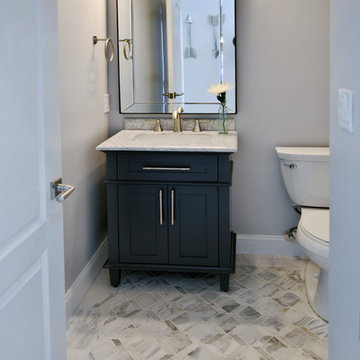
June Stanich Photography
Photo of a small classic cloakroom in DC Metro with recessed-panel cabinets, black cabinets, a two-piece toilet, green walls, marble flooring, a submerged sink, marble worktops and grey floors.
Photo of a small classic cloakroom in DC Metro with recessed-panel cabinets, black cabinets, a two-piece toilet, green walls, marble flooring, a submerged sink, marble worktops and grey floors.
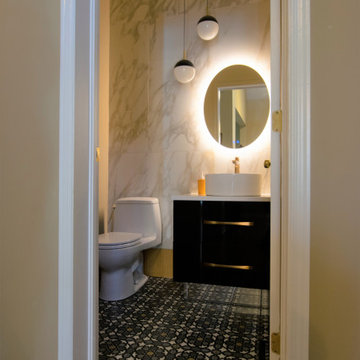
After Photo, designed and managed by Saslove Design
This is an example of a small contemporary cloakroom in Ottawa with flat-panel cabinets, black cabinets, a one-piece toilet, porcelain tiles, porcelain flooring, a vessel sink and engineered stone worktops.
This is an example of a small contemporary cloakroom in Ottawa with flat-panel cabinets, black cabinets, a one-piece toilet, porcelain tiles, porcelain flooring, a vessel sink and engineered stone worktops.

For a couple of young web developers buying their first home in Redwood Shores, we were hired to do a complete interior remodel of a cookie cutter house originally built in 1996. The original finishes looked more like the 80s than the 90s, consisting of raised-panel oak cabinets, 12 x 12 yellow-beige floor tiles, tile counters and brown-beige wall to wall carpeting. The kitchen and bathrooms were utterly basic and the doors, fireplace and TV niche were also very dated. We selected all new finishes in tones of gray and silver per our clients’ tastes and created new layouts for the kitchen and bathrooms. We also designed a custom accent wall for their TV (very important for gamers) and track-mounted sliding 3-Form resin doors to separate their living room from their office. To animate the two story living space we customized a Mizu pendant light by Terzani and in the kitchen we selected an accent wall of seamless Caesarstone, Fuscia lights designed by Achille Castiglioni (one of our favorite modernist pendants) and designed a two-level island and a drop-down ceiling accent “cloud: to coordinate with the color of the accent wall. The master bath features a minimalist bathtub and floating vanity, an internally lit Electric Mirror and Porcelanosa tile.

Our client wanted her home to reflect her taste much more than it had, as well as providing a cozy home for herself, her children and their pets. We gutted and completely renovated the 2 bathrooms on the main floor, replaced and refinished flooring throughout as well as a new colour scheme, new custom furniture, lighting and styling. We selected a calm and neutral palette with geometric shapes and soft sea colours for accents for a comfortable, casual elegance. Photos by Kelly Horkoff, kwestimages.com
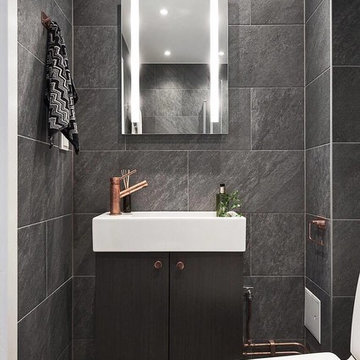
Foto, 9208 Bygg
Small contemporary cloakroom in Stockholm with flat-panel cabinets, black cabinets, black walls, ceramic flooring, a two-piece toilet, an integrated sink, grey tiles, grey floors and slate tiles.
Small contemporary cloakroom in Stockholm with flat-panel cabinets, black cabinets, black walls, ceramic flooring, a two-piece toilet, an integrated sink, grey tiles, grey floors and slate tiles.
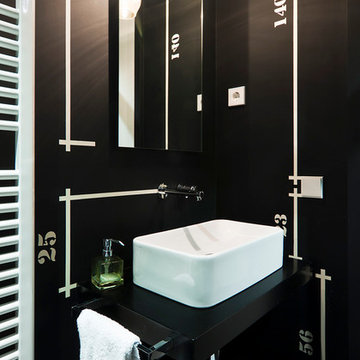
Victor Sajara
Design ideas for a small contemporary cloakroom in Madrid with a vessel sink, open cabinets, black cabinets and black walls.
Design ideas for a small contemporary cloakroom in Madrid with a vessel sink, open cabinets, black cabinets and black walls.
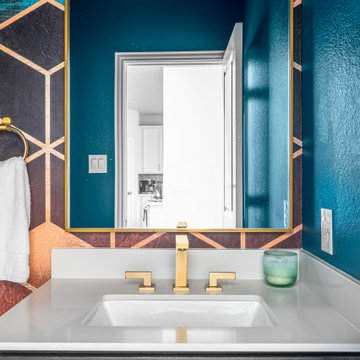
Design ideas for a small traditional cloakroom in Dallas with flat-panel cabinets, black cabinets, green walls, engineered stone worktops, white worktops, a built in vanity unit and wallpapered walls.
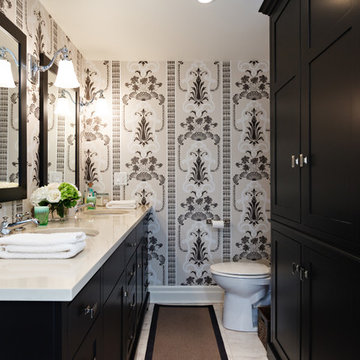
This is an example of a small classic cloakroom in Toronto with shaker cabinets, black cabinets, a two-piece toilet, multi-coloured walls, marble flooring, a submerged sink, engineered stone worktops and grey floors.
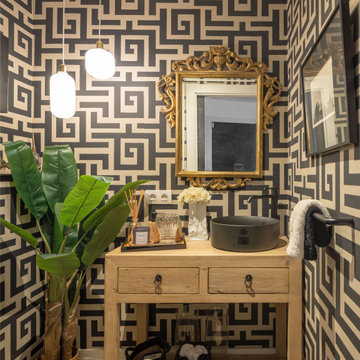
This is an example of a small traditional cloakroom in Bilbao with black cabinets, a wall mounted toilet, black walls, laminate floors, a vessel sink, wooden worktops, brown floors, brown worktops, a built in vanity unit and wallpapered walls.
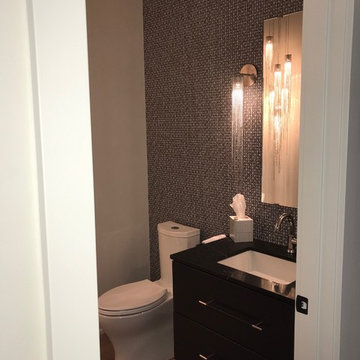
This is an example of a small modern cloakroom in Other with flat-panel cabinets, black cabinets, a two-piece toilet, black and white tiles, multi-coloured walls, light hardwood flooring, a submerged sink, marble worktops, beige floors and black worktops.
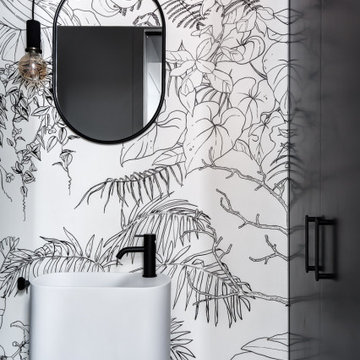
Sur notre projet Seguin, nous avons choisi le chic et la sobriété du noir & blanc, et avons proposé le papier peint « Jungle Tropicale » de Oh my Wall qui donne le ton à l’espace. Nous l’avons associé à des équipements également en noir et blanc, choisis pour leurs formes galbées.
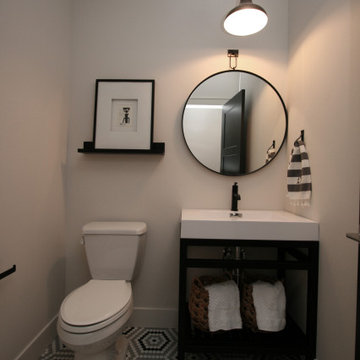
Photo of a small classic cloakroom in Seattle with freestanding cabinets, black cabinets, a two-piece toilet, white tiles, white walls, mosaic tile flooring, an integrated sink, engineered stone worktops, multi-coloured floors, white worktops and a freestanding vanity unit.
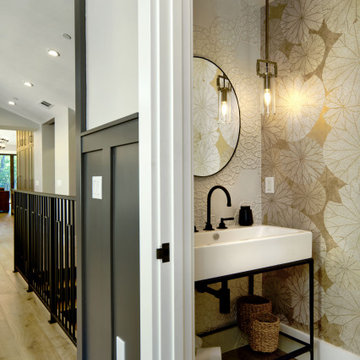
Inspiration for a small classic cloakroom in San Francisco with freestanding cabinets, black cabinets, a wall mounted toilet, white tiles, ceramic tiles, beige walls, medium hardwood flooring, a console sink, brown floors, a freestanding vanity unit and wallpapered walls.
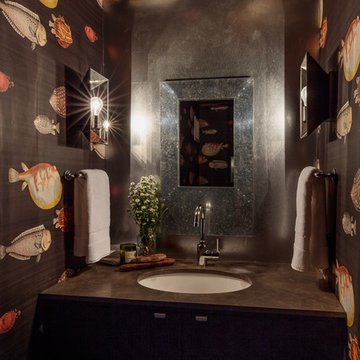
David Duncan Livingston
Design ideas for a small eclectic cloakroom in San Francisco with black cabinets, a submerged sink and onyx worktops.
Design ideas for a small eclectic cloakroom in San Francisco with black cabinets, a submerged sink and onyx worktops.
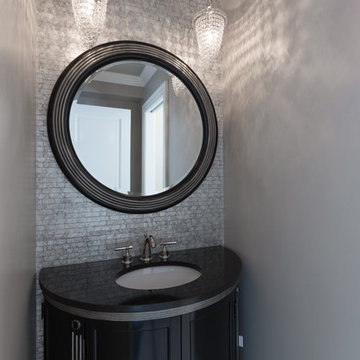
Ruby Hills Remodel: Furniture style Vanity Cabinet with Black Granite Top, undermount sink with Polished Nickel Hardware. wallcovering accent in Mother of Pearl stone.
Small Cloakroom with Black Cabinets Ideas and Designs
3