Small Cloakroom with Engineered Stone Worktops Ideas and Designs
Refine by:
Budget
Sort by:Popular Today
181 - 200 of 2,493 photos
Item 1 of 3

Bungalow 5 Mirror, Deirfiur Home Wallpaper, CB2 guest towel,
Design Principal: Justene Spaulding
Junior Designer: Keegan Espinola
Photography: Joyelle West

Little tune-up for this powder room, with custom wall paneling, new vanity and mirros
This is an example of a small traditional cloakroom in Philadelphia with flat-panel cabinets, white cabinets, a two-piece toilet, green walls, dark hardwood flooring, an integrated sink, engineered stone worktops, multi-coloured worktops, a freestanding vanity unit and panelled walls.
This is an example of a small traditional cloakroom in Philadelphia with flat-panel cabinets, white cabinets, a two-piece toilet, green walls, dark hardwood flooring, an integrated sink, engineered stone worktops, multi-coloured worktops, a freestanding vanity unit and panelled walls.
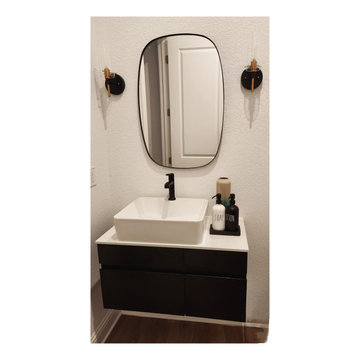
Design ideas for a small modern cloakroom in Dallas with freestanding cabinets, brown cabinets, a bidet, white walls, vinyl flooring, a built-in sink, engineered stone worktops, brown floors, white worktops and a floating vanity unit.
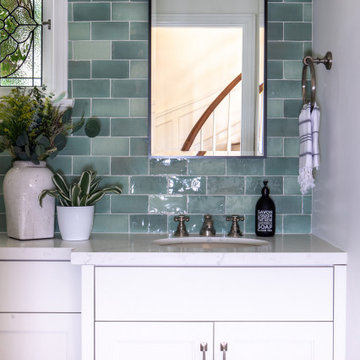
The powder room retains the charm of the home which was originally built in the 1940's. The stained glass window was replicated with colors that complimented the updated look. The handmade green zelige tile, custom vanity, quartz countertop and custom mirror create a cozy space.

Great facelift for this powder room
Photo of a small modern cloakroom in Toronto with open cabinets, brown cabinets, a one-piece toilet, multi-coloured tiles, porcelain flooring, engineered stone worktops, turquoise floors, a built in vanity unit, a drop ceiling and wallpapered walls.
Photo of a small modern cloakroom in Toronto with open cabinets, brown cabinets, a one-piece toilet, multi-coloured tiles, porcelain flooring, engineered stone worktops, turquoise floors, a built in vanity unit, a drop ceiling and wallpapered walls.
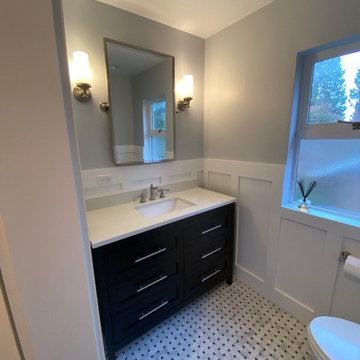
Photo of a small classic cloakroom in Seattle with raised-panel cabinets, black cabinets, a two-piece toilet, blue walls, porcelain flooring, a submerged sink, engineered stone worktops, grey floors and white worktops.

Added a small Powder Room off the new Laundry Space
Inspiration for a small classic cloakroom in Seattle with freestanding cabinets, brown cabinets, white tiles, ceramic tiles, blue walls, mosaic tile flooring, a console sink, engineered stone worktops, green floors and white worktops.
Inspiration for a small classic cloakroom in Seattle with freestanding cabinets, brown cabinets, white tiles, ceramic tiles, blue walls, mosaic tile flooring, a console sink, engineered stone worktops, green floors and white worktops.
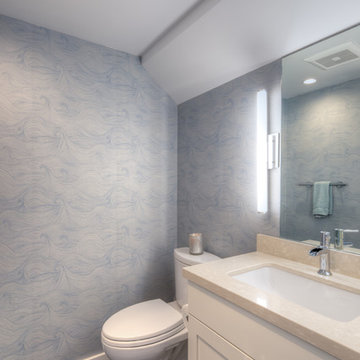
Hawkins and Biggins Photography
Design ideas for a small contemporary cloakroom in Hawaii with shaker cabinets, white cabinets, a one-piece toilet, blue walls, a submerged sink, engineered stone worktops, dark hardwood flooring, brown floors and beige worktops.
Design ideas for a small contemporary cloakroom in Hawaii with shaker cabinets, white cabinets, a one-piece toilet, blue walls, a submerged sink, engineered stone worktops, dark hardwood flooring, brown floors and beige worktops.
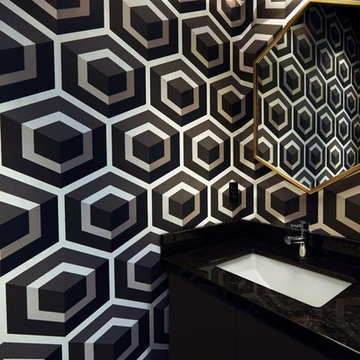
Kim Jeffery Photographer
www.kimjeffery.com
Photo of a small contemporary cloakroom in Toronto with a submerged sink, flat-panel cabinets, dark wood cabinets, engineered stone worktops, a one-piece toilet, black tiles, porcelain tiles, multi-coloured walls and porcelain flooring.
Photo of a small contemporary cloakroom in Toronto with a submerged sink, flat-panel cabinets, dark wood cabinets, engineered stone worktops, a one-piece toilet, black tiles, porcelain tiles, multi-coloured walls and porcelain flooring.
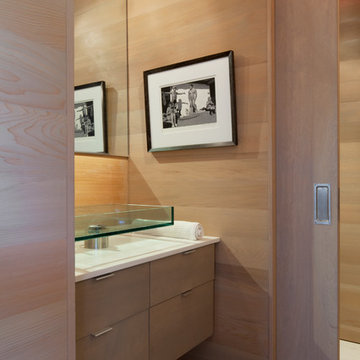
Design ideas for a small contemporary cloakroom in New York with a vessel sink, flat-panel cabinets, light wood cabinets, beige walls, light hardwood flooring, engineered stone worktops and beige floors.
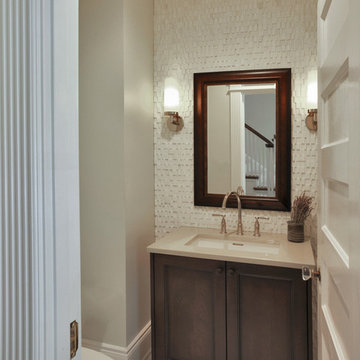
Kenneth M. Wyner Photography Inc.
This is an example of a small classic cloakroom in DC Metro with recessed-panel cabinets, dark wood cabinets, a two-piece toilet, beige walls, a submerged sink, engineered stone worktops, white floors and beige worktops.
This is an example of a small classic cloakroom in DC Metro with recessed-panel cabinets, dark wood cabinets, a two-piece toilet, beige walls, a submerged sink, engineered stone worktops, white floors and beige worktops.
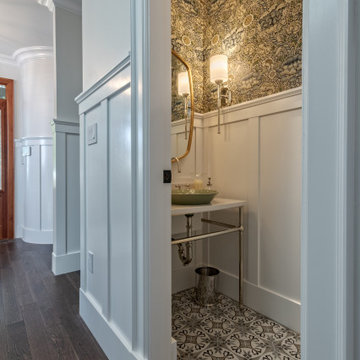
Not afraid of pattern, this narrow powder room draws your eye up and down to the beautifully coordinated, authentic William Morris wallpaper and moroccan style floor tiles. Full height wainscot creates a balance to ensure the patterns don't become overwhelming. A polished nickel console sink keeps the tight space feeling open and airy, allowing the final details on the botanical patterend vessel sink to finish off the look.
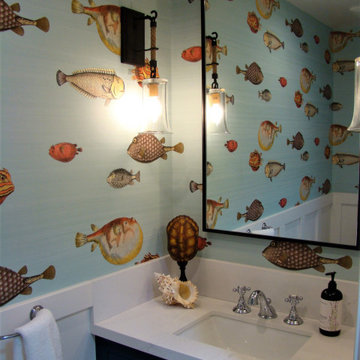
When a client in Santa Cruz decided to add on to her Arts and Crafts bungalow, she created enough space for a new powder room, and we looked to the very nearby ocean for inspiration. This coastal-themed bathroom features a very special wallpaper designed by legendary Italian designer Piero Fornasetti, and made by Cole & Sons in England. White wainscoting and a navy blue vanity anchor the room. And two iron and rope sconces with a wonderful maritime sense light this delightfully salty space.
Photos by: Fiorito Interior Design
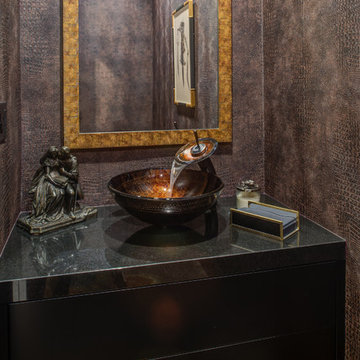
Treve Johnson Photography
This is an example of a small contemporary cloakroom in San Francisco with flat-panel cabinets, black cabinets, brown walls, a vessel sink, engineered stone worktops and multi-coloured floors.
This is an example of a small contemporary cloakroom in San Francisco with flat-panel cabinets, black cabinets, brown walls, a vessel sink, engineered stone worktops and multi-coloured floors.
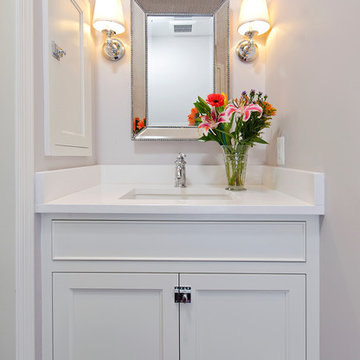
Design ideas for a small contemporary cloakroom in DC Metro with beaded cabinets, white cabinets, grey walls, a submerged sink and engineered stone worktops.
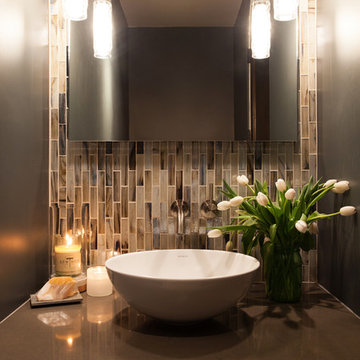
Found Creative Studios
Photo of a small classic cloakroom in San Diego with a vessel sink, engineered stone worktops, multi-coloured tiles and glass tiles.
Photo of a small classic cloakroom in San Diego with a vessel sink, engineered stone worktops, multi-coloured tiles and glass tiles.

Small modern cloakroom in Los Angeles with shaker cabinets, white cabinets, a one-piece toilet, white tiles, mosaic tiles, white walls, marble flooring, a submerged sink, engineered stone worktops, white floors, white worktops, a built in vanity unit and wallpapered walls.
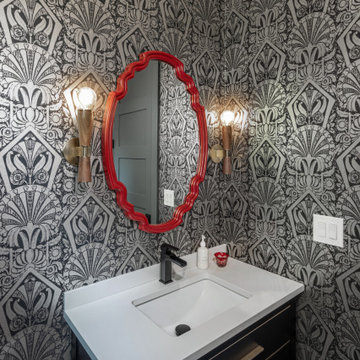
This is an example of a small traditional cloakroom in Denver with freestanding cabinets, black cabinets, light hardwood flooring, engineered stone worktops, white worktops, a freestanding vanity unit and wallpapered walls.
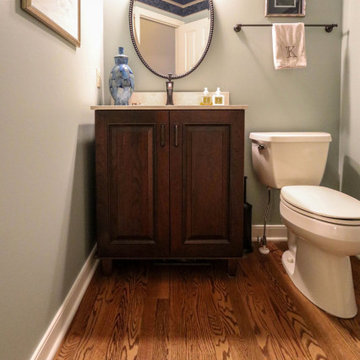
This powder room was updated with a Medallion Cherry Devonshire Vanity with French Roast glaze. The countertop is Venetian Cream quartz with Moen Wynford faucet and Moen Brantford vanity light.
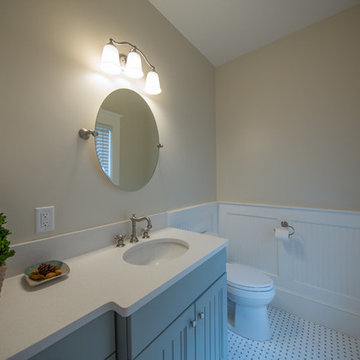
Matt Francis Photos
Photo of a small coastal cloakroom in Boston with a two-piece toilet, beige walls, porcelain flooring, a submerged sink, engineered stone worktops, white floors and white worktops.
Photo of a small coastal cloakroom in Boston with a two-piece toilet, beige walls, porcelain flooring, a submerged sink, engineered stone worktops, white floors and white worktops.
Small Cloakroom with Engineered Stone Worktops Ideas and Designs
10