Small Cloakroom with Engineered Stone Worktops Ideas and Designs
Refine by:
Budget
Sort by:Popular Today
121 - 140 of 2,483 photos
Item 1 of 3
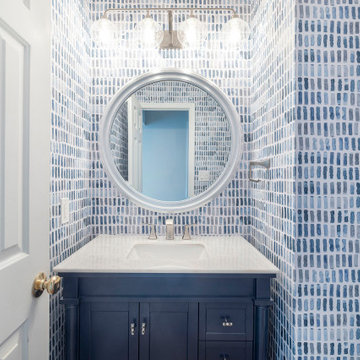
Coastal style powder room remodeling in Alexandria VA with blue vanity, blue wall paper, and hardwood flooring.
Inspiration for a small beach style cloakroom in DC Metro with freestanding cabinets, blue cabinets, a one-piece toilet, blue tiles, multi-coloured walls, medium hardwood flooring, a submerged sink, engineered stone worktops, brown floors, white worktops, a freestanding vanity unit and wallpapered walls.
Inspiration for a small beach style cloakroom in DC Metro with freestanding cabinets, blue cabinets, a one-piece toilet, blue tiles, multi-coloured walls, medium hardwood flooring, a submerged sink, engineered stone worktops, brown floors, white worktops, a freestanding vanity unit and wallpapered walls.
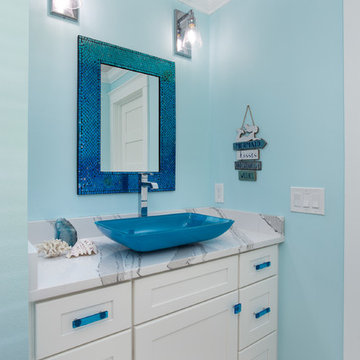
This bright, whimsical powder room features a turquoise glass vessel sink, glass mosaic mirror and coordinating drawer pulls.
Photo of a small nautical cloakroom in Orlando with shaker cabinets, white cabinets, blue walls, a vessel sink, engineered stone worktops and white worktops.
Photo of a small nautical cloakroom in Orlando with shaker cabinets, white cabinets, blue walls, a vessel sink, engineered stone worktops and white worktops.

This complete remodel was crafted after the mid century modern and was an inspiration to photograph. The use of brick work, cedar, glass and metal on the outside was well thought out as its transition from the great room out flowed to make the interior and exterior seem as one. The home was built by Classic Urban Homes and photography by Vernon Wentz of Ad Imagery.
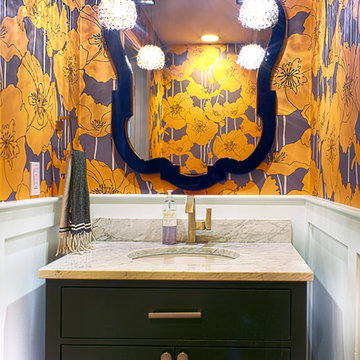
Small traditional cloakroom in Boston with freestanding cabinets, black cabinets, multi-coloured walls, a submerged sink and engineered stone worktops.
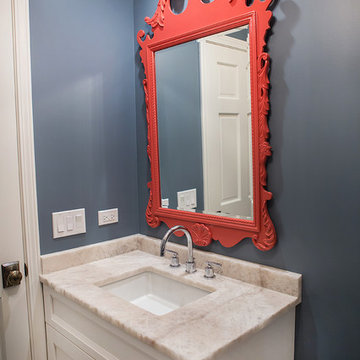
Photography By: Sophia Hronis-Arbis
This is an example of a small beach style cloakroom in Chicago with white cabinets, a one-piece toilet, grey tiles, blue walls, pebble tile flooring, a submerged sink, engineered stone worktops and recessed-panel cabinets.
This is an example of a small beach style cloakroom in Chicago with white cabinets, a one-piece toilet, grey tiles, blue walls, pebble tile flooring, a submerged sink, engineered stone worktops and recessed-panel cabinets.
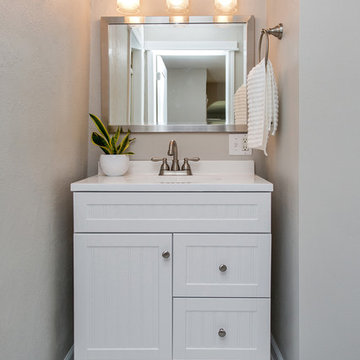
Jake Boyd Photo
Small farmhouse cloakroom in Other with white cabinets, grey walls, porcelain flooring, an integrated sink, engineered stone worktops, white tiles, recessed-panel cabinets and white worktops.
Small farmhouse cloakroom in Other with white cabinets, grey walls, porcelain flooring, an integrated sink, engineered stone worktops, white tiles, recessed-panel cabinets and white worktops.
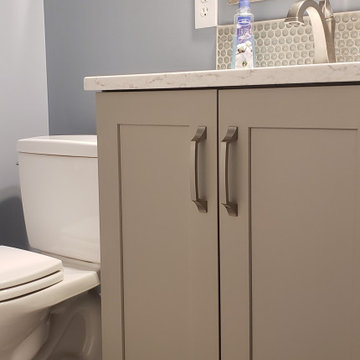
Manufacturer: Showplace EVO
Style: Paint Grade Pierce w/ Slab Drawers
Finish: Dorian Gray
Countertop: (Half Bath) Solid Surfaces Unlimited – Arcadia Quartz; (Laundry Room) RCI - Calcutta Marble Laminate
Hardware: Richelieu – Transitional Pulls in Brushed Nickel
Plumbing Fixtures: (Half Bath) Delta Dryden Single Hole in Stainless; American Standard Studio Rectangle Undermount Sink in White; Toto Two-Piece Right Height Elongated Bowl Toilet in White; (Laundry Room) Blanco Single Bowl Drop In Sink
Appliances: Sargeant Appliances – Whirlpool Washer/Dryer
Tile: (Floor) Beaver Tile – 12” x 24” Field Tile; (Half Bath Backsplash) Virginia Tile – Glass Penny Tile
Designer: Andrea Yeip
Contractor: Customer's Own (Mike Yeip)
Tile Installer: North Shore Tile (Joe)

Powder room at the Beach
Ed Gohlich
Inspiration for a small beach style cloakroom in San Diego with shaker cabinets, blue cabinets, a two-piece toilet, white tiles, blue walls, light hardwood flooring, a submerged sink, engineered stone worktops, grey floors and multi-coloured worktops.
Inspiration for a small beach style cloakroom in San Diego with shaker cabinets, blue cabinets, a two-piece toilet, white tiles, blue walls, light hardwood flooring, a submerged sink, engineered stone worktops, grey floors and multi-coloured worktops.
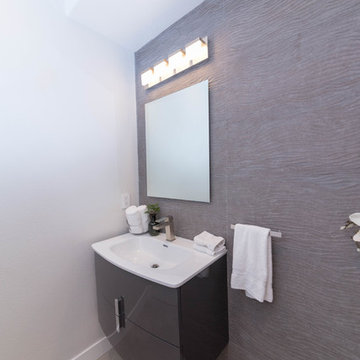
Inspiration for a small contemporary cloakroom in San Francisco with flat-panel cabinets, brown cabinets, brown walls, an integrated sink, engineered stone worktops and beige floors.
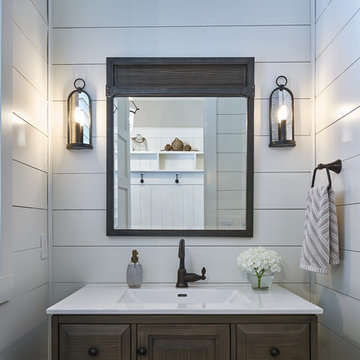
Love this compact powder room with the Plantation Shuttered windows, furniture look vanity, wooden mirror, wall sconces and a white granite counter.
Photo of a small classic cloakroom in Atlanta with raised-panel cabinets, grey cabinets, a one-piece toilet, grey walls, a submerged sink and engineered stone worktops.
Photo of a small classic cloakroom in Atlanta with raised-panel cabinets, grey cabinets, a one-piece toilet, grey walls, a submerged sink and engineered stone worktops.

Inspiration for a small classic cloakroom in Vancouver with flat-panel cabinets, brown cabinets, a one-piece toilet, blue walls, marble flooring, a submerged sink, engineered stone worktops, white floors, white worktops, a freestanding vanity unit and wainscoting.
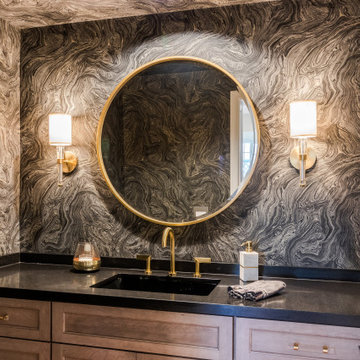
Inspiration for a small contemporary cloakroom in Los Angeles with recessed-panel cabinets, light wood cabinets, a two-piece toilet, multi-coloured walls, porcelain flooring, a submerged sink, engineered stone worktops, multi-coloured floors, black worktops and a built in vanity unit.

Thoughtful details make this small powder room renovation uniquely beautiful. Due to its location partially under a stairway it has several unusual angles. We used those angles to have a vanity custom built to fit. The new vanity allows room for a beautiful textured sink with widespread faucet, space for items on top, plus closed and open storage below the brown, gold and off-white quartz countertop. Unique molding and a burled maple effect finish this custom piece.
Classic toile (a printed design depicting a scene) was inspiration for the large print blue floral wallpaper that is thoughtfully placed for impact when the door is open. Smokey mercury glass inspired the romantic overhead light fixture and hardware style. The room is topped off by the original crown molding, plus trim that we added directly onto the ceiling, with wallpaper inside that creates an inset look.

Design ideas for a small traditional cloakroom in Chicago with open cabinets, white cabinets, a one-piece toilet, blue tiles, blue walls, dark hardwood flooring, a console sink, engineered stone worktops, brown floors, white worktops, a freestanding vanity unit and wallpapered walls.
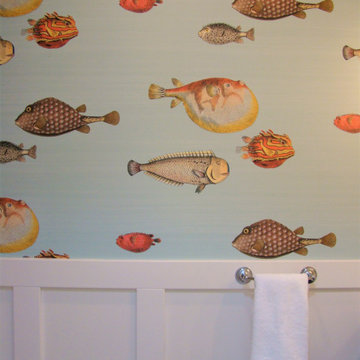
When a client in Santa Cruz decided to add on to her Arts and Crafts bungalow, she created enough space for a new powder room, and we looked to the very nearby ocean for inspiration. This coastal-themed bathroom features a very special wallpaper designed by legendary Italian designer Piero Fornasetti, and made by Cole & Sons in England. White wainscoting and a navy blue vanity anchor the room. And two iron and rope sconces with a wonderful maritime sense light this delightfully salty space.
Photos by: Fiorito Interior Design
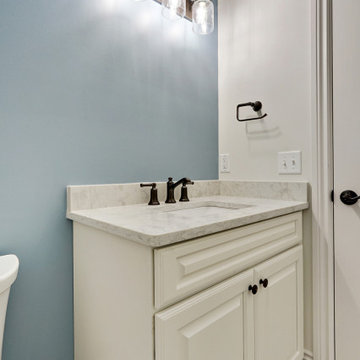
Photo of a small classic cloakroom in Detroit with raised-panel cabinets, white cabinets, blue walls, laminate floors, a submerged sink, engineered stone worktops, grey floors, grey worktops and a built in vanity unit.
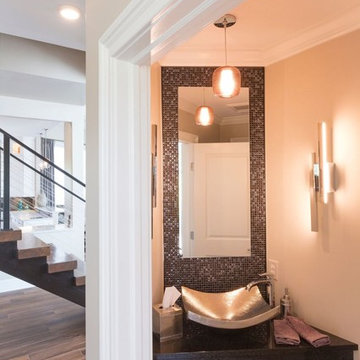
Design ideas for a small classic cloakroom in Other with black tiles, grey tiles, multi-coloured tiles, metal tiles, black walls, medium hardwood flooring, a vessel sink, engineered stone worktops and brown floors.
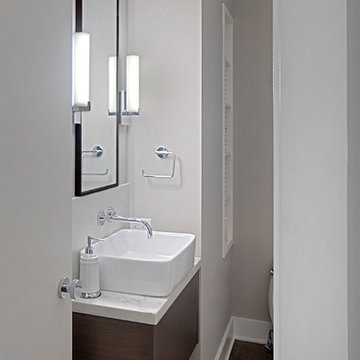
Contemporary style powder room with vessel sink and floating vanity- Lincoln Park renovation
Norman sizemore-Photographer
Inspiration for a small contemporary cloakroom in Chicago with flat-panel cabinets, dark wood cabinets, grey walls, dark hardwood flooring, a vessel sink, engineered stone worktops, brown floors, white worktops and a floating vanity unit.
Inspiration for a small contemporary cloakroom in Chicago with flat-panel cabinets, dark wood cabinets, grey walls, dark hardwood flooring, a vessel sink, engineered stone worktops, brown floors, white worktops and a floating vanity unit.

Bungalow 5 Mirror, Deirfiur Home Wallpaper, CB2 guest towel,
Design Principal: Justene Spaulding
Junior Designer: Keegan Espinola
Photography: Joyelle West

Little tune-up for this powder room, with custom wall paneling, new vanity and mirros
This is an example of a small traditional cloakroom in Philadelphia with flat-panel cabinets, white cabinets, a two-piece toilet, green walls, dark hardwood flooring, an integrated sink, engineered stone worktops, multi-coloured worktops, a freestanding vanity unit and panelled walls.
This is an example of a small traditional cloakroom in Philadelphia with flat-panel cabinets, white cabinets, a two-piece toilet, green walls, dark hardwood flooring, an integrated sink, engineered stone worktops, multi-coloured worktops, a freestanding vanity unit and panelled walls.
Small Cloakroom with Engineered Stone Worktops Ideas and Designs
7