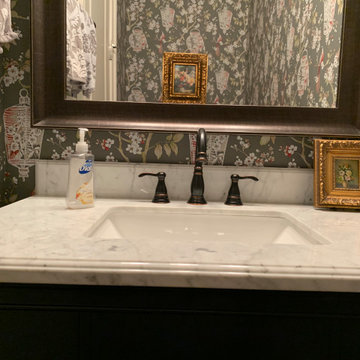Small Cloakroom with Marble Worktops Ideas and Designs
Refine by:
Budget
Sort by:Popular Today
1 - 20 of 1,897 photos
Item 1 of 3

Well, we chose to go wild in this room which was all designed around the sink that was found in a lea market in Baku, Azerbaijan.
Design ideas for a small bohemian cloakroom in London with green cabinets, a two-piece toilet, white tiles, ceramic tiles, multi-coloured walls, cement flooring, marble worktops, multi-coloured floors, green worktops, a feature wall, a floating vanity unit, a wallpapered ceiling and wallpapered walls.
Design ideas for a small bohemian cloakroom in London with green cabinets, a two-piece toilet, white tiles, ceramic tiles, multi-coloured walls, cement flooring, marble worktops, multi-coloured floors, green worktops, a feature wall, a floating vanity unit, a wallpapered ceiling and wallpapered walls.

Design ideas for a small classic cloakroom in London with marble worktops and a floating vanity unit.

Photo of a small contemporary cloakroom in London with a wall mounted toilet, black tiles, multi-coloured walls, slate flooring, marble worktops, grey floors, black worktops, a feature wall and a built in vanity unit.

We added tongue & groove panelling, wallpaper, a bespoke mirror and painted vanity with marble worktop to the downstairs loo of the Isle of Wight project

This 1966 contemporary home was completely renovated into a beautiful, functional home with an up-to-date floor plan more fitting for the way families live today. Removing all of the existing kitchen walls created the open concept floor plan. Adding an addition to the back of the house extended the family room. The first floor was also reconfigured to add a mudroom/laundry room and the first floor powder room was transformed into a full bath. A true master suite with spa inspired bath and walk-in closet was made possible by reconfiguring the existing space and adding an addition to the front of the house.

Design ideas for a small traditional cloakroom in Oklahoma City with freestanding cabinets, dark wood cabinets, light hardwood flooring, a submerged sink, marble worktops, white worktops, a freestanding vanity unit and wallpapered walls.

Inspiration for a small classic cloakroom in Dallas with beaded cabinets, white cabinets, a two-piece toilet, light hardwood flooring, marble worktops, white worktops, a built in vanity unit and wallpapered walls.

Another angle.
Inspiration for a small traditional cloakroom in Nashville with brown cabinets, white tiles, ceramic tiles, blue walls, marble worktops and white worktops.
Inspiration for a small traditional cloakroom in Nashville with brown cabinets, white tiles, ceramic tiles, blue walls, marble worktops and white worktops.

Here you can see a bit of the marble mosaic tile floor. The contrast with the deep blue of the chinoiserie wallpaper is stunning! Perfect for a small space.

Free Float is a pool house that continues UP's obsession with contextual contradiction. Located on a three acre estate in Sands Point NY, the modern pool house is juxtaposed against the existing traditional home. Using structural gymnastics, a column-free, simple shading area was created to protect occupants from the summer sun while still allowing the structure to feel light and open, maintaining views of the Long Island Sound and surrounding beaches.
Photography : Harriet Andronikides

Photography by www.mikechajecki.com
Inspiration for a small traditional cloakroom in Toronto with recessed-panel cabinets, black cabinets, a submerged sink, marble worktops, brown walls and white worktops.
Inspiration for a small traditional cloakroom in Toronto with recessed-panel cabinets, black cabinets, a submerged sink, marble worktops, brown walls and white worktops.

Design ideas for a small midcentury cloakroom in Seattle with a one-piece toilet, light hardwood flooring, a submerged sink, marble worktops, grey worktops and a floating vanity unit.

Small and stylish powder room remodel in Bellevue, Washington. It is hard to tell from the photo but the wallpaper is a very light blush color which adds an element of surprise and warmth to the space.

Small traditional cloakroom in Austin with flat-panel cabinets, black cabinets, wood-effect flooring, a submerged sink, marble worktops, brown floors, white worktops, a freestanding vanity unit and wallpapered walls.

All new space created during a kitchen remodel. Custom vanity with Stain Finish with door for concealed storage. Wall covering to add interest to new walls in an old home. Wainscoting panels to allow for contrast with a paint color. Mix of brass finishes of fixtures and use new reproduction push-button switches to match existing throughout.

Elon Pure White Quartzite interlocking Ledgerstone on feature wall. Mini Jasper low-voltage pendants. Custom blue vanity and marble top by Ayr Cabinet Co.

This is an example of a small modern cloakroom in Orange County with flat-panel cabinets, brown cabinets, black tiles, black walls, light hardwood flooring, a submerged sink, marble worktops, grey floors, white worktops, a freestanding vanity unit and wallpapered walls.

Replaced small pedestal sink in powder room with a manufactured vanity cabinet in blue with a white marble top. Oil rubbed bronze faucet and white undermount sink,

Photo of a small modern cloakroom in New York with open cabinets, a two-piece toilet, multi-coloured walls, slate flooring, a vessel sink, marble worktops, black floors and white worktops.

Small classic cloakroom in Chicago with shaker cabinets, light wood cabinets, a two-piece toilet, black walls, light hardwood flooring, a submerged sink, marble worktops, brown floors, white worktops, a freestanding vanity unit and wallpapered walls.
Small Cloakroom with Marble Worktops Ideas and Designs
1