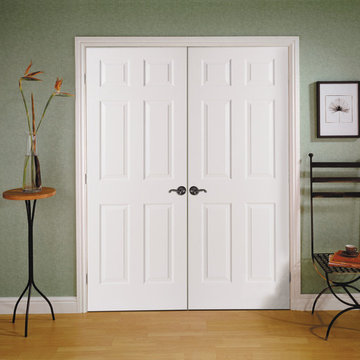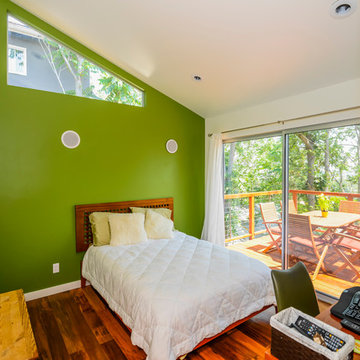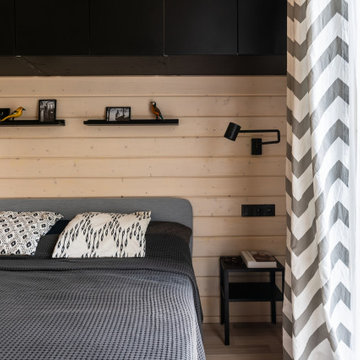Small Contemporary Bedroom Ideas and Designs
Refine by:
Budget
Sort by:Popular Today
61 - 80 of 11,010 photos
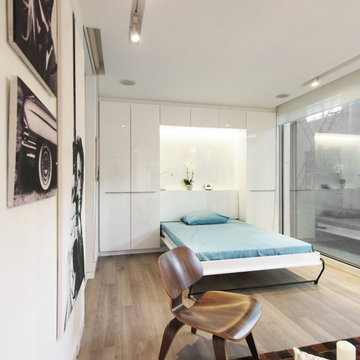
COCOON9
Inspiration for a small contemporary master bedroom in New York with white walls, vinyl flooring and beige floors.
Inspiration for a small contemporary master bedroom in New York with white walls, vinyl flooring and beige floors.
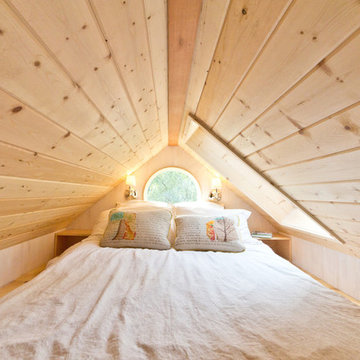
The bedroom loft is surprisingly spacious and light. Full length storage cabinet behind the bed. Photo: Eileen Descallar Ringwald
Small contemporary mezzanine bedroom in Los Angeles with white walls, medium hardwood flooring and no fireplace.
Small contemporary mezzanine bedroom in Los Angeles with white walls, medium hardwood flooring and no fireplace.
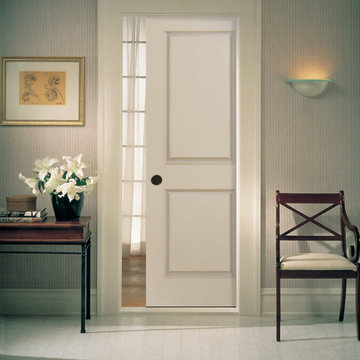
HomeStory Orange County
Design ideas for a small contemporary bedroom in Chicago.
Design ideas for a small contemporary bedroom in Chicago.
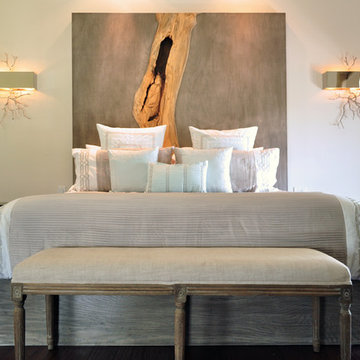
This is an example of a small contemporary master bedroom in Austin with beige walls and dark hardwood flooring.
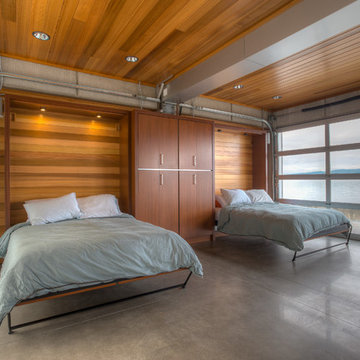
Cabana with Murphy beds down. Photography by Lucas Henning.
Small contemporary guest and grey and brown bedroom in Seattle with concrete flooring, brown walls and grey floors.
Small contemporary guest and grey and brown bedroom in Seattle with concrete flooring, brown walls and grey floors.
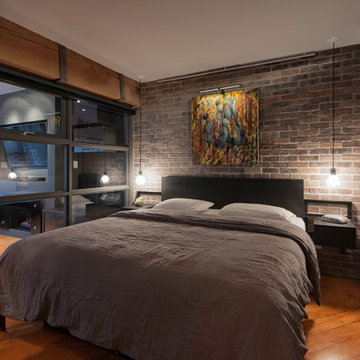
Small contemporary guest bedroom in Vancouver with brown walls, medium hardwood flooring and no fireplace.
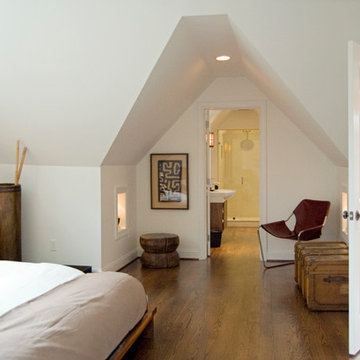
Two new guest suites were added to this Bryn Mawr residence on the attic floor.
Project Details: New wide plank flooring, architectural molding & casework to match existing. Recessed niches were added for extra storage, all new plumbing and vanities were added. Both bathrooms have walk in showers with frameless glass enclosures and minimalist finishes to keep the spaces open and airy feeling.
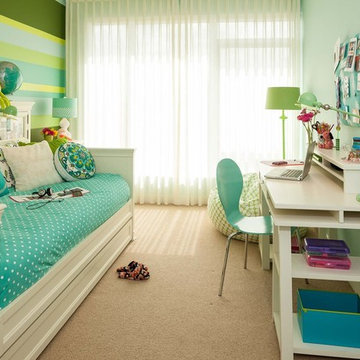
House of George Interior Design
Design ideas for a small contemporary guest bedroom in Portland with blue walls, carpet and no fireplace.
Design ideas for a small contemporary guest bedroom in Portland with blue walls, carpet and no fireplace.
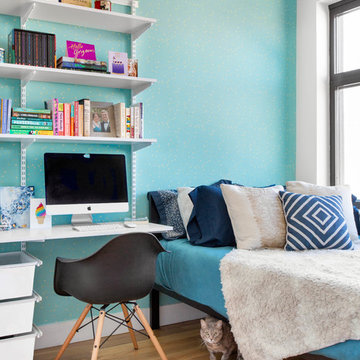
Design ideas for a small contemporary master bedroom in New York with blue walls, medium hardwood flooring, no fireplace and brown floors.
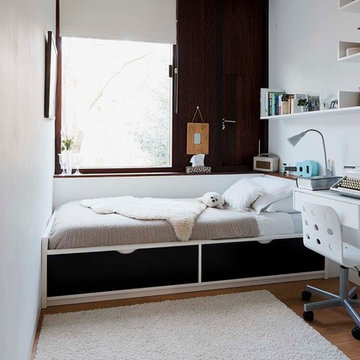
Meeting the needs of a teen girl in a small space...
Inspiration for a small contemporary bedroom in Dublin with white walls, light hardwood flooring and feature lighting.
Inspiration for a small contemporary bedroom in Dublin with white walls, light hardwood flooring and feature lighting.
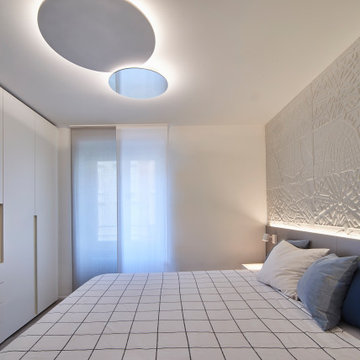
La camera da letto, di taglio standard ha come obbiettivo del progetto, quello di renderla molto contenitiva e con un grande letto.
L'aspetto generale è stato mantenuto semplice ma nello stesso tempo molto caratterizzato.

Nos clients sont un couple avec deux petites filles. Ils ont acheté un appartement sur plan à Meudon, mais ils ont eu besoin de nous pour les aider à imaginer l’agencement de tout l’espace. En effet, le couple a du mal à se projeter et à imaginer le futur agencement avec le seul plan fourni par le promoteur. Ils voient également plusieurs points difficiles dans le plan, comme leur grande pièce dédiée à l'espace de vie qui est toute en longueur. La cuisine est au fond de la pièce, et les chambres sont sur les côtés.
Les chambres, petites, sont optimisées et décorées sobrement. Le salon se pare quant à lui d’un meuble sur mesure. Il a été dessiné par ADC, puis ajusté et fabriqué par notre menuisier. En partie basse, nous avons créé du rangement fermé. Au dessus, nous avons créé des niches ouvertes/fermées.
La salle à manger est installée juste derrière le canapé, qui sert de séparation entre les deux espaces. La table de repas est installée au centre de la pièce, et créé une continuité avec la cuisine.
La cuisine est désormais ouverte sur le salon, dissociée grâce un un grand îlot. Les meubles de cuisine se poursuivent côté salle à manger, avec une colonne de rangement, mais aussi une cave à vin sous plan, et des rangements sous l'îlot.
La petite famille vit désormais dans un appartement harmonieux et facile à vivre ou nous avons intégrer tous les espaces nécessaires à la vie de la famille, à savoir, un joli coin salon où se retrouver en famille, une grande salle à manger et une cuisine ouverte avec de nombreux rangements, tout ceci dans une pièce toute en longueur.
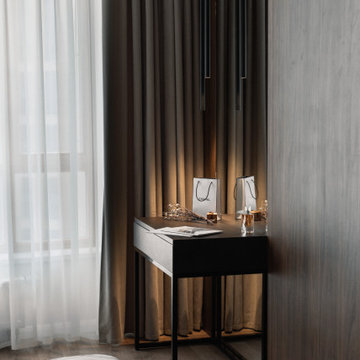
Спальня в современном стиле, простой и минималистичный дизайн. Сочетание белого с оттенками коричневого. Дерево.
Bedroom in modern style, simple and minimalistic design. Combination of white with shades of brown. Wood.
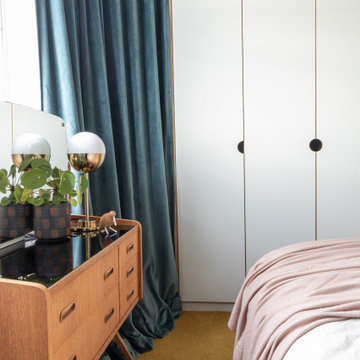
Space was at a premium in this 1930s bedroom refurbishment, so textured panelling was used to create a headboard no deeper than the skirting, while bespoke birch ply storage makes use of every last millimeter of space.
The circular cut-out handles take up no depth while relating to the geometry of the lamps and mirror.
Muted blues, & and plaster pink create a calming backdrop for the rich mustard carpet, brick zellige tiles and petrol velvet curtains.
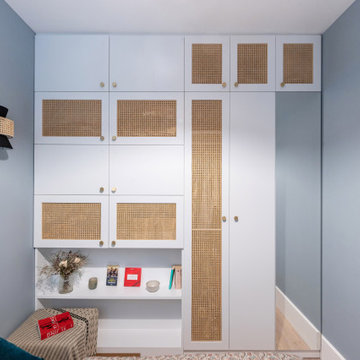
Dans cet appartement haussmannien un peu sombre, les clients souhaitaient une décoration épurée, conviviale et lumineuse aux accents de maison de vacances. Nous avons donc choisi des matériaux bruts, naturels et des couleurs pastels pour créer un cocoon connecté à la Nature... Un îlot de sérénité au sein de la capitale!
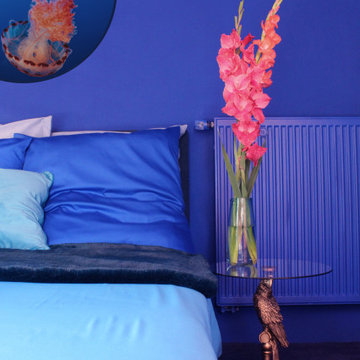
Der von About Interieur entworfene Raum basiert auf einem Ton-in-Ton Konzept. Die Farbgestaltung im Schlaf- und Arbeitsbereich teilt den Raum auf eine elegante Art und Weise.
Blau und Koralle Töne harmonieren in all ihren Höhen und Tiefen. Trotz zwei unterschiedlicher Raumfunktionen auf kleinstem Raum wirkt der Raum ruhig und erfüllt die Anforderungen des Kunden.
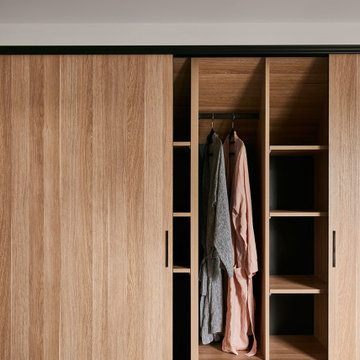
This is an example of a small contemporary master bedroom in Geelong with white walls, carpet, grey floors and a vaulted ceiling.
Small Contemporary Bedroom Ideas and Designs
4
