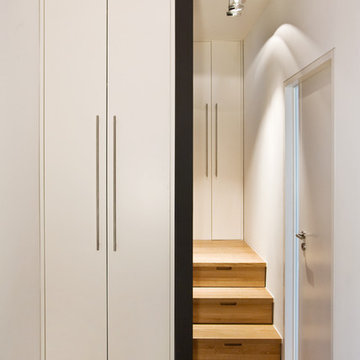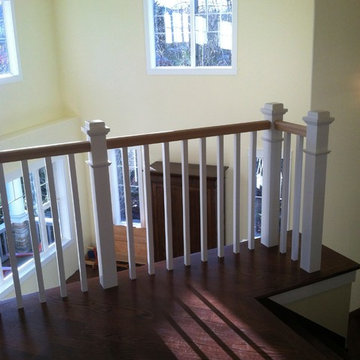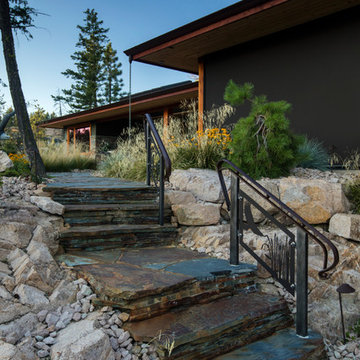Small Curved Staircase Ideas and Designs
Refine by:
Budget
Sort by:Popular Today
161 - 180 of 692 photos
Item 1 of 3
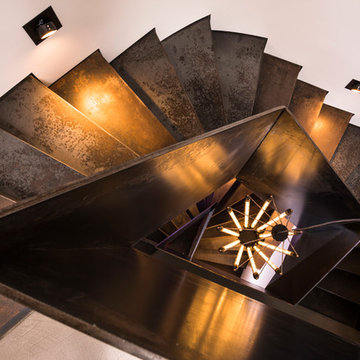
Johannes Müller
Dipl. Fotoing. (FH)
johannes.mueller@mac.com
0049 89 92562957
Small contemporary metal curved metal railing staircase in Munich with metal risers.
Small contemporary metal curved metal railing staircase in Munich with metal risers.
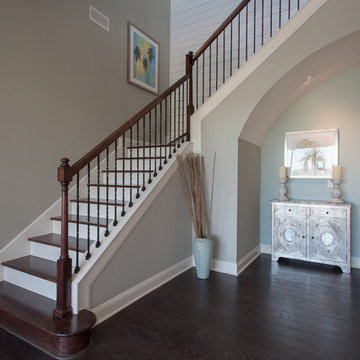
Design ideas for a small beach style wood curved staircase in Jacksonville with painted wood risers.
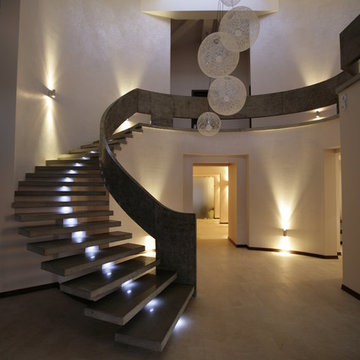
Лаконичный, легкий, непринужденный интерьер дома соответствует ритму и стилю жизни хозяина. А такой «суровый» материал как полированный бетон стал украшением в интерьере дома. Лестница с перилами вылета из бетона и отполирована, она является своего рода кульминационной точкой на которой «держится» весь интерьер дома. Для стилевой «поддержки» в полированном бетоне также выполнены малые архитектурные формы такие как барная стойка, подоконники, столешницы, а также «раскрыты» колонны и пилоны.
авторы проекта: Рябцева Евгения, Орлова Елена.
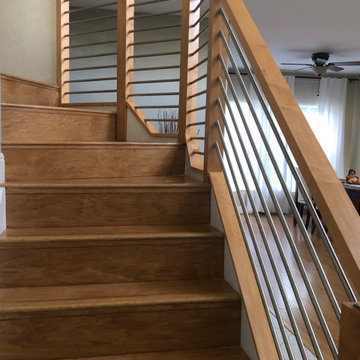
New modern style staircase railing. Solid Maple posts and handrail with stainless steel bars,
Small modern wood curved mixed railing staircase in Miami with wood risers.
Small modern wood curved mixed railing staircase in Miami with wood risers.
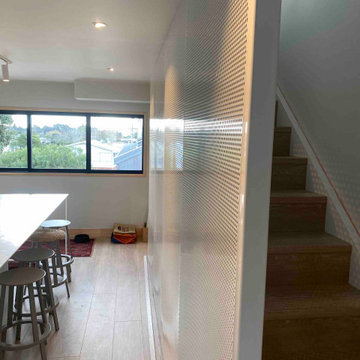
We were asked to create a feature in an open plan kitchen and reception area by providing a screen between two existing flights of stairs for a recently refurbished property.
We used floor to ceiling perforated aluminium panels with 90° folds on all four edges to allow us to connect the panels to each other, and the floor and ceiling boundary joists. We pre-installed a white powder coated posts at either end for structural support, then carefully measured the space and ordered the perforated panels to suit the opening.
Using the already finished panels as well as white coated aluminium angles to cover the flooring edge and hide the fixings, we were able to finish by lunchtime. The end result was a seamless finish, a stunning centrepiece, and a separation between the living area and the staircases, whilst also acting as a safety barrier.
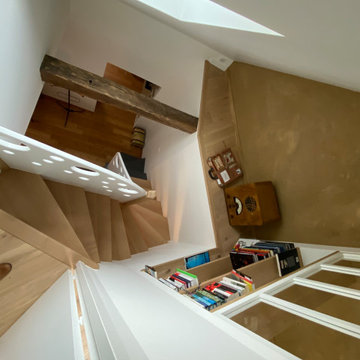
le lit se range en parti sous le socle de l'escalier pour créer un coin lecture
Small country wood curved mixed railing staircase in Rennes with under stair storage.
Small country wood curved mixed railing staircase in Rennes with under stair storage.
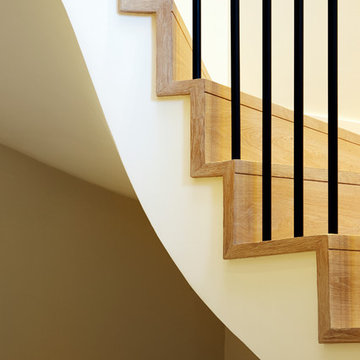
Jack Hobhouse
Design ideas for a small modern wood curved staircase in London with wood risers.
Design ideas for a small modern wood curved staircase in London with wood risers.
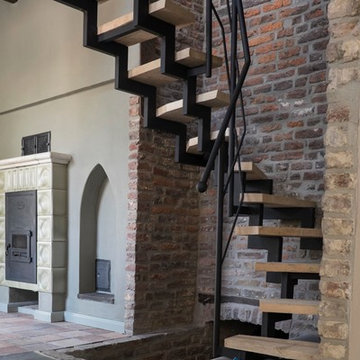
die Natürlichkeit und Stimmigkeit durch ökologische Farben und Auswertung nach Feng Shui
Small rustic wood curved staircase in Dusseldorf with open risers.
Small rustic wood curved staircase in Dusseldorf with open risers.
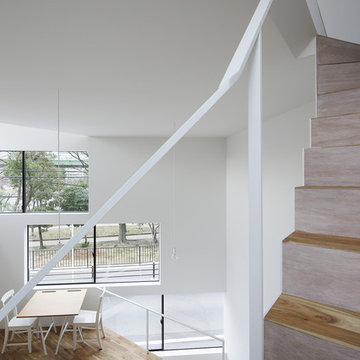
Photo : Kai Nakamura
This is an example of a small contemporary wood curved metal railing staircase in Osaka with wood risers and wallpapered walls.
This is an example of a small contemporary wood curved metal railing staircase in Osaka with wood risers and wallpapered walls.
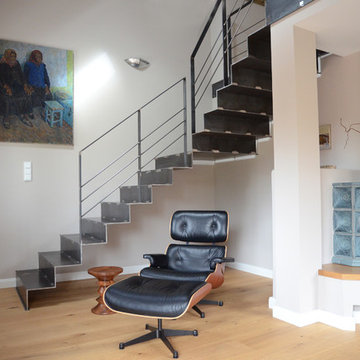
Spitzbart Treppen
Leopoldstr. 126
80802 München
Tel. 089/47077408
info@spitzbart.de
Photo of a small contemporary metal curved staircase in Munich with metal risers.
Photo of a small contemporary metal curved staircase in Munich with metal risers.
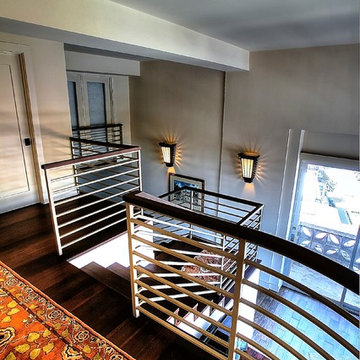
Alan Barley, AIA
screened in porch, Austin luxury home, Austin custom home, BarleyPfeiffer Architecture, BarleyPfeiffer, wood floors, sustainable design, sleek design, pro work, modern, low voc paint, interiors and consulting, house ideas, home planning, 5 star energy, high performance, green building, fun design, 5 star appliance, find a pro, family home, elegance, efficient, custom-made, comprehensive sustainable architects, barley & Pfeiffer architects, natural lighting, AustinTX, Barley & Pfeiffer Architects, professional services, green design,
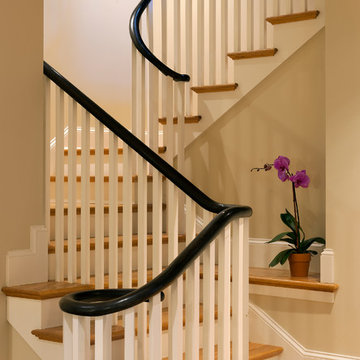
Paul Burk Photography, Designed by Matthew Ossolinski Architects, Built by The Ley Group
Photo of a small traditional wood curved staircase in DC Metro with painted wood risers.
Photo of a small traditional wood curved staircase in DC Metro with painted wood risers.
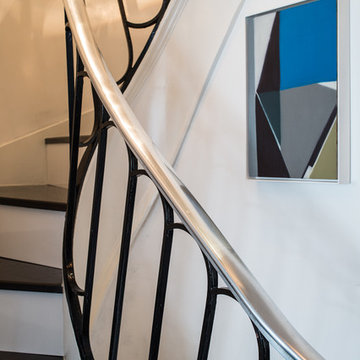
cynthia van elk
Small contemporary wood curved staircase in New York with painted wood risers.
Small contemporary wood curved staircase in New York with painted wood risers.
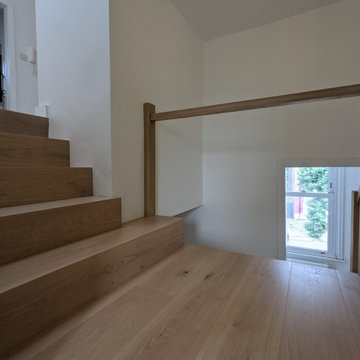
This project involved replacing the floors throughout this top floor flat in a beautiful period building in north London. The property has a spacious, quirky, split level layout. It has a relatively small floorspace but is jam packed with special features. The project included fitting new floors in the two bedrooms, the living room, kitchen, the main staircase, a mezzanine level space and several sets of smaller steps. The customers chose nice wide engineered oak boards, 30mm thick, to be used throughout, including the stair cladding, for a clean consistent look.
Our customers felt free to opt for a simple minimalist clean look as the Victorian features of the property had been long lost with previous owners. After much consideration and comparing of samples the customers chose wide engineered oak boards 30mm thick and we were able to use the same wood for the stair cladding.
These wide boards allow for fewer joints and the natural beauty of the wood is less interrupted. The light colour gives an open, airy modern feel.
We designed waterfall cladding for the stairs with no nosing, or trims or visible joints. A simple, calm, continuous design for the floor and stairs. Aside from the main staircase the flat had many sets of steps to various intermediate levels. We worked closely with customers to discuss the various options with the design and good communication and trust was essential. Together we transformed this curious layout into a key feature with modern minimalist design. We used our craftsmanship and eye for detail to tie this home together with a fresh, elegant, seamless, oak floor.
The customers were delighted with the end result and are enjoying the difference a quality floor makes.
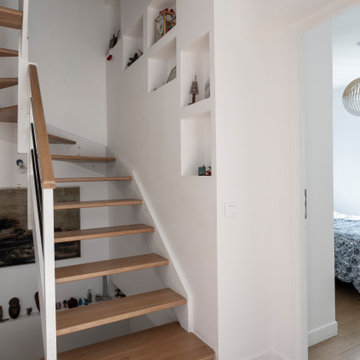
Le nouvel escalier reliant le RdC (pièces annexes), le R+1 (pièces de vie + chambre parentale / salle d'eau) l'étage des enfants et les combles aménagés. Des niches ont été intégrées au doublage pour la déco.
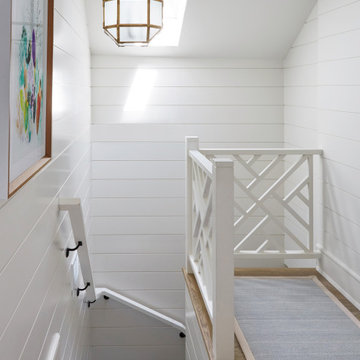
Design ideas for a small carpeted curved wood railing staircase in Chicago with carpeted risers and tongue and groove walls.
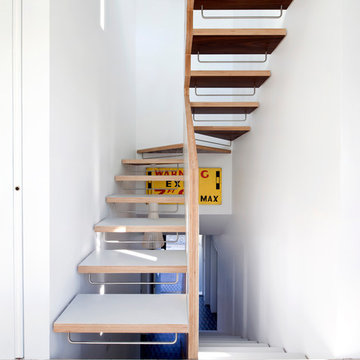
Charles Hosea
Small modern painted wood curved wood railing staircase in London with metal risers.
Small modern painted wood curved wood railing staircase in London with metal risers.
Small Curved Staircase Ideas and Designs
9
