Small Dining Room with Beige Floors Ideas and Designs
Refine by:
Budget
Sort by:Popular Today
81 - 100 of 2,219 photos
Item 1 of 3
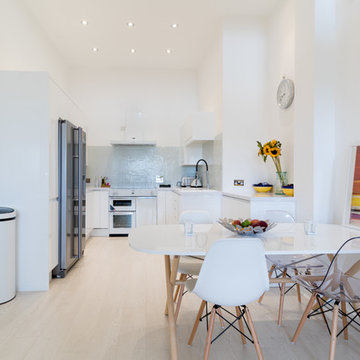
Inspiration for a small contemporary kitchen/dining room in London with white walls, light hardwood flooring and beige floors.
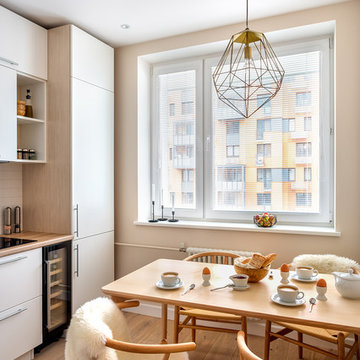
Антон Лихтарович - фото
Inspiration for a small scandinavian kitchen/dining room in Moscow with light hardwood flooring, beige floors and beige walls.
Inspiration for a small scandinavian kitchen/dining room in Moscow with light hardwood flooring, beige floors and beige walls.
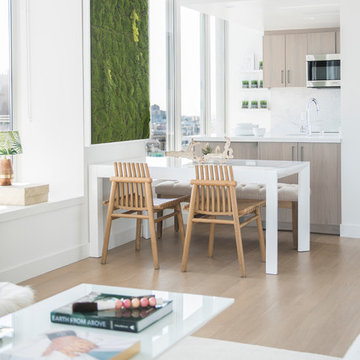
Photo of a small scandinavian open plan dining room in Miami with white walls, light hardwood flooring, no fireplace and beige floors.
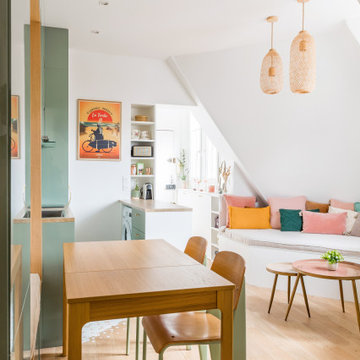
La pièce de vie, composée de 3 espaces distincts, soit la cuisine, le salon et la salle à manger est à la fois très fonctionnelle et chaleureuse. En effet grâce à tous ses rangements, présent dans la cuisine avec des meubles tout hauteur, suivit des placards encadrant la niche de la salle à manger. On retrouve aussi des rangements dans les deux banquettes réalisées sur mesure, celle de la niche de l’espace repas et celle du salon. Aussi ses couleurs douces, son mobilier aux lignes courbes, la luminosité de la pièce et le confort apporté aux espaces plus compacts renforce le sentiment de bien-être et de chaleur.
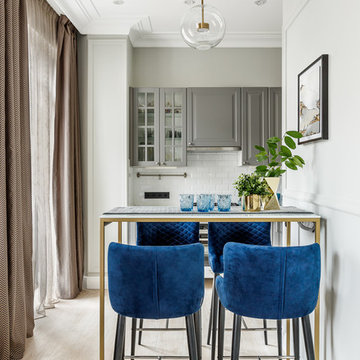
Design ideas for a small traditional kitchen/dining room in Moscow with grey walls, light hardwood flooring and beige floors.
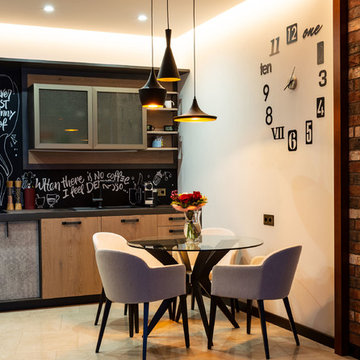
Фотограф Александр Камачкин
This is an example of a small industrial kitchen/dining room in Moscow with white walls and beige floors.
This is an example of a small industrial kitchen/dining room in Moscow with white walls and beige floors.
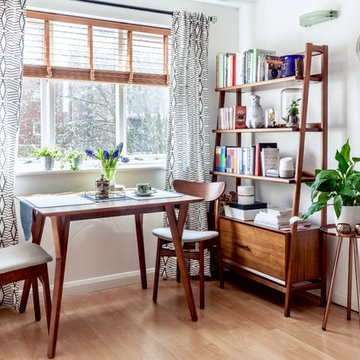
Simone Morciano
Design ideas for a small retro dining room in London with white walls, light hardwood flooring and beige floors.
Design ideas for a small retro dining room in London with white walls, light hardwood flooring and beige floors.
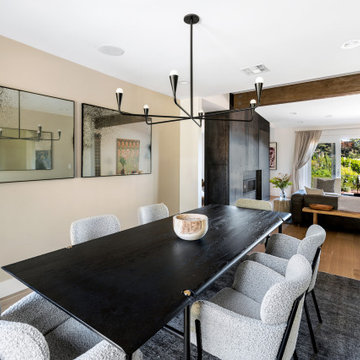
Small eclectic enclosed dining room in Los Angeles with beige walls, light hardwood flooring and beige floors.
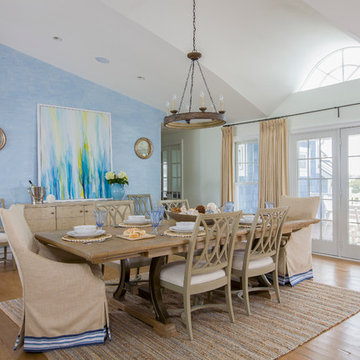
This is an example of a small coastal open plan dining room in Baltimore with blue walls, light hardwood flooring, no fireplace, beige floors and a feature wall.
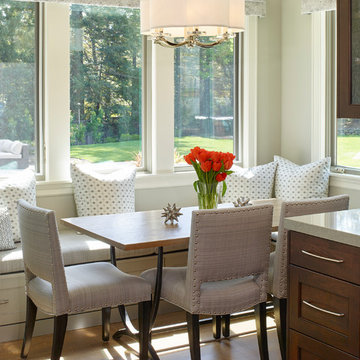
Ken Gutmaker
Small traditional kitchen/dining room in San Francisco with grey walls, medium hardwood flooring and beige floors.
Small traditional kitchen/dining room in San Francisco with grey walls, medium hardwood flooring and beige floors.
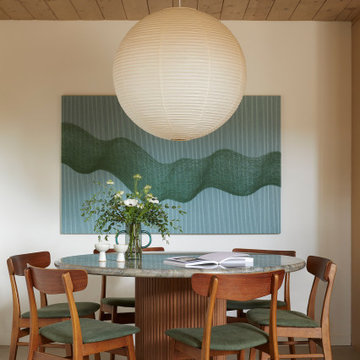
This 1960s home was in original condition and badly in need of some functional and cosmetic updates. We opened up the great room into an open concept space, converted the half bathroom downstairs into a full bath, and updated finishes all throughout with finishes that felt period-appropriate and reflective of the owner's Asian heritage.
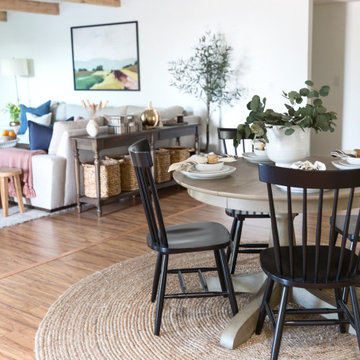
Design ideas for a small farmhouse open plan dining room in Phoenix with white walls, laminate floors and beige floors.
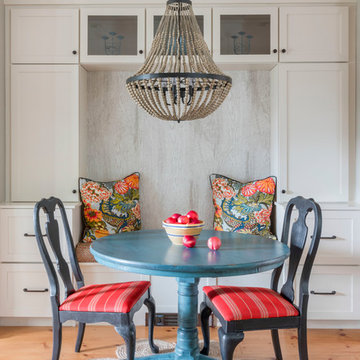
Photo of a small beach style dining room in Boston with light hardwood flooring and beige floors.
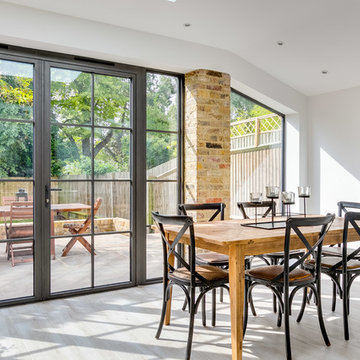
Dining area leading into the garden
Photo of a small classic dining room in London with white walls and beige floors.
Photo of a small classic dining room in London with white walls and beige floors.
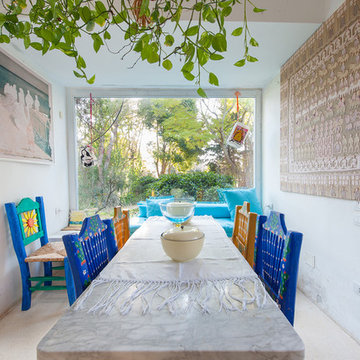
Foto © Flavio Massari
Inspiration for a small mediterranean open plan dining room in Bari with white walls and beige floors.
Inspiration for a small mediterranean open plan dining room in Bari with white walls and beige floors.
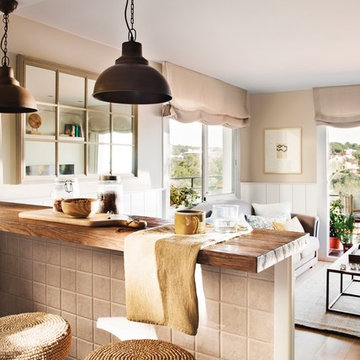
This is an example of a small mediterranean open plan dining room in Madrid with beige walls, light hardwood flooring and beige floors.
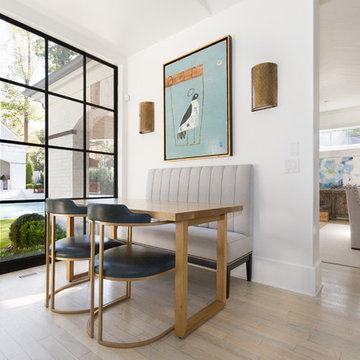
Small classic kitchen/dining room in Atlanta with white walls, light hardwood flooring and beige floors.
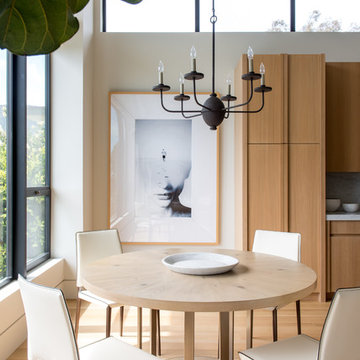
Inspiration for a small contemporary kitchen/dining room in Los Angeles with white walls, light hardwood flooring, no fireplace and beige floors.

We were commissioned by our clients to design a light and airy open-plan kitchen and dining space with plenty of natural light whilst also capturing the views of the fields at the rear of their property. We not only achieved that but also took our designs a step further to create a beautiful first-floor ensuite bathroom to the master bedroom which our clients love!
Our initial brief was very clear and concise, with our clients having a good understanding of what they wanted to achieve – the removal of the existing conservatory to create an open and light-filled space that then connects on to what was originally a small and dark kitchen. The two-storey and single-storey rear extension with beautiful high ceilings, roof lights, and French doors with side lights on the rear, flood the interior spaces with natural light and allow for a beautiful, expansive feel whilst also affording stunning views over the fields. This new extension allows for an open-plan kitchen/dining space that feels airy and light whilst also maximising the views of the surrounding countryside.
The only change during the concept design was the decision to work in collaboration with the client’s adjoining neighbour to design and build their extensions together allowing a new party wall to be created and the removal of wasted space between the two properties. This allowed them both to gain more room inside both properties and was essentially a win-win for both clients, with the original concept design being kept the same but on a larger footprint to include the new party wall.
The different floor levels between the two properties with their extensions and building on the party wall line in the new wall was a definite challenge. It allowed us only a very small area to work to achieve both of the extensions and the foundations needed to be very deep due to the ground conditions, as advised by Building Control. We overcame this by working in collaboration with the structural engineer to design the foundations and the work of the project manager in managing the team and site efficiently.
We love how large and light-filled the space feels inside, the stunning high ceilings, and the amazing views of the surrounding countryside on the rear of the property. The finishes inside and outside have blended seamlessly with the existing house whilst exposing some original features such as the stone walls, and the connection between the original cottage and the new extension has allowed the property to still retain its character.
There are a number of special features to the design – the light airy high ceilings in the extension, the open plan kitchen and dining space, the connection to the original cottage whilst opening up the rear of the property into the extension via an existing doorway, the views of the beautiful countryside, the hidden nature of the extension allowing the cottage to retain its original character and the high-end materials which allows the new additions to blend in seamlessly.
The property is situated within the AONB (Area of Outstanding Natural Beauty) and our designs were sympathetic to the Cotswold vernacular and character of the existing property, whilst maximising its views of the stunning surrounding countryside.
The works have massively improved our client’s lifestyles and the way they use their home. The previous conservatory was originally used as a dining space however the temperatures inside made it unusable during hot and cold periods and also had the effect of making the kitchen very small and dark, with the existing stone walls blocking out natural light and only a small window to allow for light and ventilation. The original kitchen didn’t feel open, warm, or welcoming for our clients.
The new extension allowed us to break through the existing external stone wall to create a beautiful open-plan kitchen and dining space which is both warm, cosy, and welcoming, but also filled with natural light and affords stunning views of the gardens and fields beyond the property. The space has had a huge impact on our client’s feelings towards their main living areas and created a real showcase entertainment space.
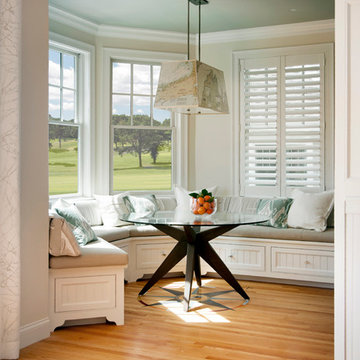
Custom antique "charts" made into a breakfast room fixture. Featuring a nautical artifact and a hand-painted Compass Rose on the flooring.
Small beach style enclosed dining room in Boston with beige walls, light hardwood flooring, no fireplace and beige floors.
Small beach style enclosed dining room in Boston with beige walls, light hardwood flooring, no fireplace and beige floors.
Small Dining Room with Beige Floors Ideas and Designs
5