Small Dining Room with Medium Hardwood Flooring Ideas and Designs
Refine by:
Budget
Sort by:Popular Today
161 - 180 of 4,733 photos
Item 1 of 3
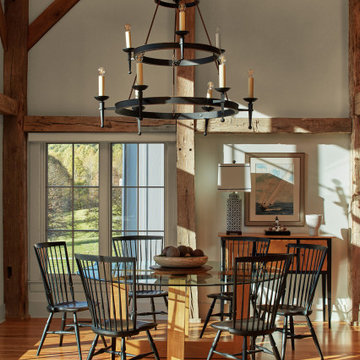
Rustic timbers and warm natural light frame the dining space in this mountain home's great room.
Photo of a small country kitchen/dining room in DC Metro with beige walls, medium hardwood flooring, brown floors and exposed beams.
Photo of a small country kitchen/dining room in DC Metro with beige walls, medium hardwood flooring, brown floors and exposed beams.
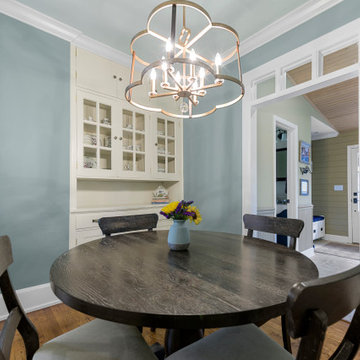
This is an example of a small traditional dining room in Birmingham with banquette seating, blue walls, medium hardwood flooring and brown floors.
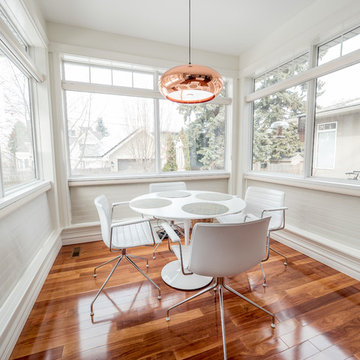
This is an example of a small modern kitchen/dining room in Edmonton with white walls, medium hardwood flooring, no fireplace and brown floors.
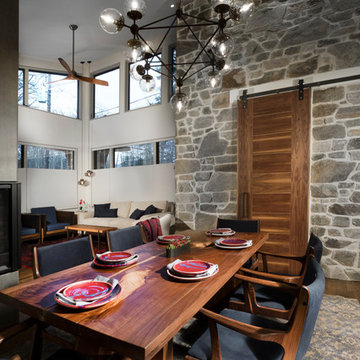
Tim Burleson
Photo of a small rustic open plan dining room in Other with grey walls, medium hardwood flooring, no fireplace and brown floors.
Photo of a small rustic open plan dining room in Other with grey walls, medium hardwood flooring, no fireplace and brown floors.
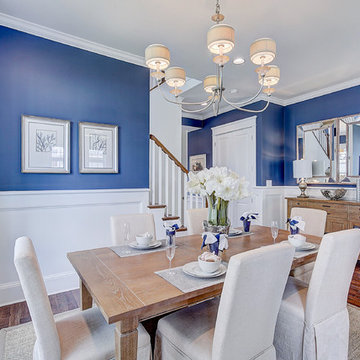
Open dining room - mid-sized traditional dark wood floor open dining room idea in Philadelphia with blanched oak dining table, navy walls, and white wainscoting.
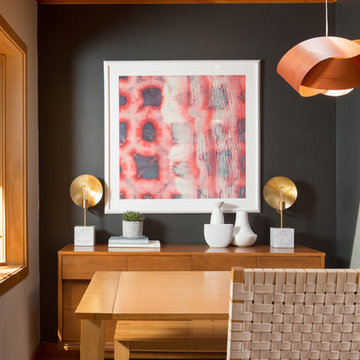
Photography by Alex Crook
www.alexcrook.com
Small midcentury kitchen/dining room in Seattle with black walls, medium hardwood flooring, a two-sided fireplace, a brick fireplace surround and yellow floors.
Small midcentury kitchen/dining room in Seattle with black walls, medium hardwood flooring, a two-sided fireplace, a brick fireplace surround and yellow floors.
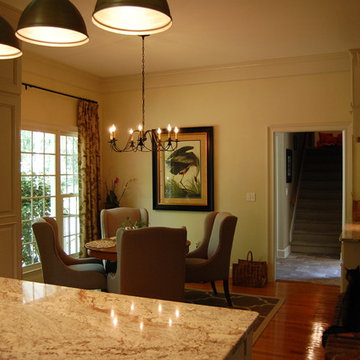
Inspiration for a small classic kitchen/dining room in Charleston with beige walls, medium hardwood flooring, brown floors, a standard fireplace and a brick fireplace surround.
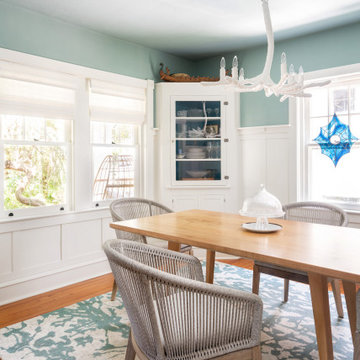
This fresh dining room incorporates Scandinavian and Mid Century Modern styles to create a unique Nordic Chic vibe. The custom dining table was made by local craftsmen. The airy dining chairs are actually designed for outdoor use, so they will hold up to this family's busy lifestyle. The organic pattern on the area rug reflects the graceful lines of the evergreens in their front yard. Likewise, the faux bois chandelier lends an artful sculptural element to the space.
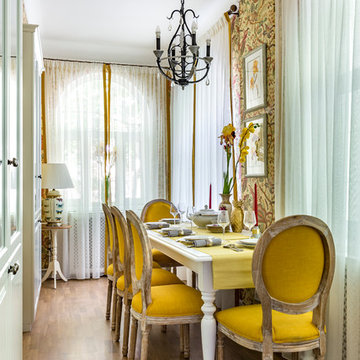
Столовая. Фото реализованного интерьера квартиры в старом послевоенном доме. Легкий классический стиль, перемешан с элементами современного и добавлено немного настроения русской усадьбы. Чтобы интерьер перекликался с архитектурой и историей дома. Создан для жизнерадостной дамы среднего возраста. Любящей путешествия, книги и искусство.Изначально это была холодная веранда, где летом пили чай, потом ее утеплили и присоединили к комнте(гостиной) и сделали спальней. Но я решила создать здесь столовую для семейных праздничных застолий, поскольку кухня очень маленькая, а спальню перенести на ее изначальное место.
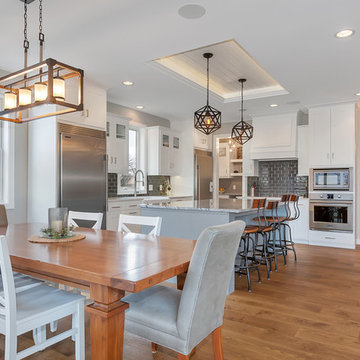
Custom home built by Werschay Homes in central Minnesota. - 360 Real Estate Image LLC
This is an example of a small rural kitchen/dining room in Minneapolis with grey walls, medium hardwood flooring, no fireplace and brown floors.
This is an example of a small rural kitchen/dining room in Minneapolis with grey walls, medium hardwood flooring, no fireplace and brown floors.
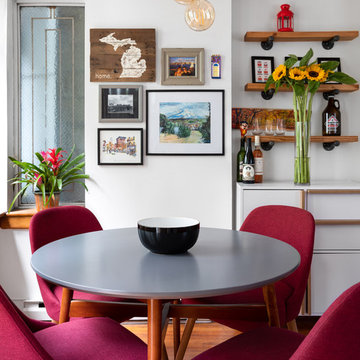
With a restrained hand, out interior designer set about bringing a new life in our clients petite apartment while also introducing easy to maintain, durable surfaces and furnishings as they love to entertain and have a lively St. Bernard. And as they had an extensive book collection and a single three-foot wide closet, the key challenge here was to make the best use of the entire space while injecting it with charming whimsy.
After falling in love with our designer’s presentation, our clients went for a complete apartment overhaul and started from scratch. Since the space is small, our designer Anna S. wanted to create an urgent sense of vibrancy without coming off as too heavy handed. So she worked in expressive colors and decorative extras in small doses for subtle impact.
Starting the project by changing several of the unit’s light fixtures for brighter, more minimal styles, Anna surveyed the apartment room to room to devise clever storage solutions that are easy on the eye.
As they have friends over often, Anna created a warm and inviting living room boasting a slightly feminine take on mid-century modern layered with colorful pillows, patterned rugs, and eclectic art that doesn’t take over the apartment.
In the kitchen, she added a strong yet gender neutral burlap wallpaper, floating wooden shelves, and new plumbing fixtures that were more sophisticated than the original, standard ones in place.
However, our favorite part of the apartment is the moody, statement-making foyer. Though it was a long and narrow barely used, neglected space, Anna brought in wallpaper from Tempaper that features a matte black background covered with gold bird and floral illustrations, and added a long row of black glass cabinets and several large gold mirrors for an added sense of glamorous drama and an extra amount of storage space to boot.
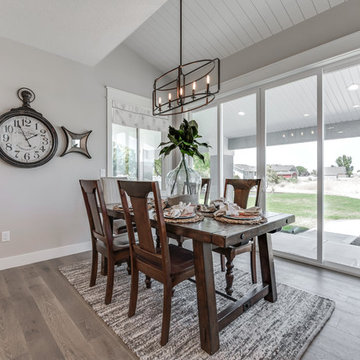
Design ideas for a small classic open plan dining room in Salt Lake City with beige walls and medium hardwood flooring.
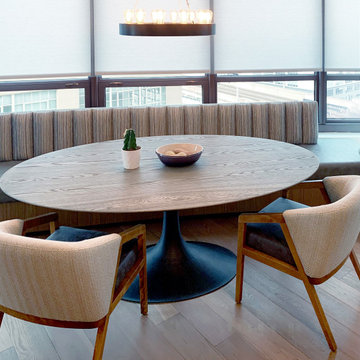
With no stairs and a built-in community condo buildings can be fabulous places to age-in-place. We renovated a high rise condo as the forever-home for our client with custom black walnut cabinetry and opulent dramatically veined stone. The bathroom integrates a grab bar in case it is ever needed.
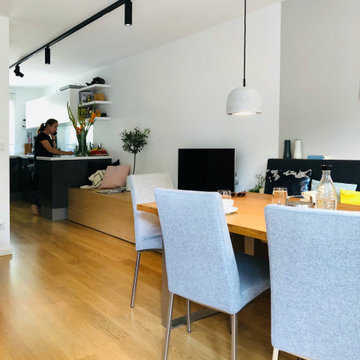
Die Sitzbank, die gleichzeitig auch Stauraum bietet geht von der Fassade bis zur Küchenzeile. Der Tisch ist ausziehbar, wenn Gäste kommen.
Photo of a small contemporary dining room in Munich with beige walls and medium hardwood flooring.
Photo of a small contemporary dining room in Munich with beige walls and medium hardwood flooring.
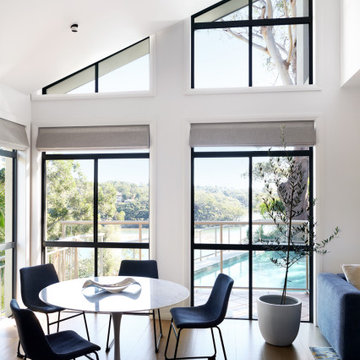
Design ideas for a small modern open plan dining room in Sydney with medium hardwood flooring and no fireplace.
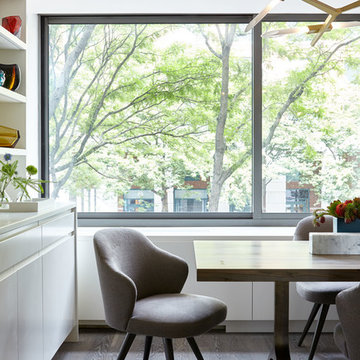
Joshua McHugh
This is an example of a small modern kitchen/dining room in New York with white walls, medium hardwood flooring and brown floors.
This is an example of a small modern kitchen/dining room in New York with white walls, medium hardwood flooring and brown floors.
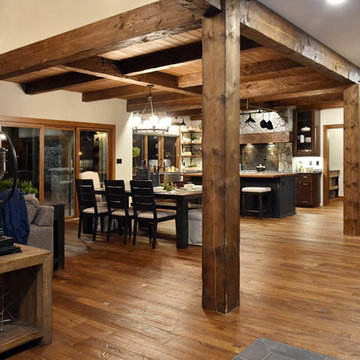
Small rustic open plan dining room in Calgary with beige walls, medium hardwood flooring, no fireplace and brown floors.
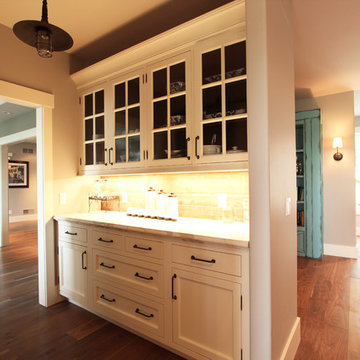
Butler's pantry between the kitchen and the dining room offers a great convenient place to serve when entertaining. It also is a perfect spot to display serving ware that is used on special occasions. White inset cabinets and brittanicca quartz countertops work nicely together to bring a classic feel to this new construction home.
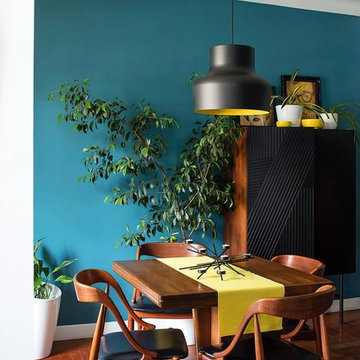
Loïc Thébaud
Design ideas for a small retro dining room in Nice with blue walls and medium hardwood flooring.
Design ideas for a small retro dining room in Nice with blue walls and medium hardwood flooring.
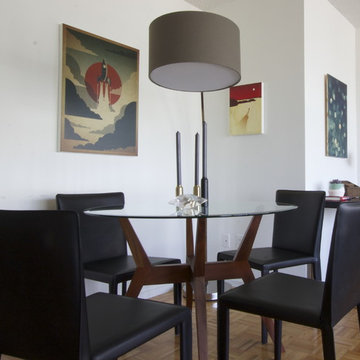
Photography by Wren Coe http://wrencoe.500px.com/
Inspiration for a small modern open plan dining room in San Francisco with white walls and medium hardwood flooring.
Inspiration for a small modern open plan dining room in San Francisco with white walls and medium hardwood flooring.
Small Dining Room with Medium Hardwood Flooring Ideas and Designs
9