Small Eclectic Living Space Ideas and Designs
Refine by:
Budget
Sort by:Popular Today
61 - 80 of 3,691 photos
Item 1 of 3

Mark Williams Photographer
Inspiration for a small bohemian conservatory in London with a glass ceiling and light hardwood flooring.
Inspiration for a small bohemian conservatory in London with a glass ceiling and light hardwood flooring.
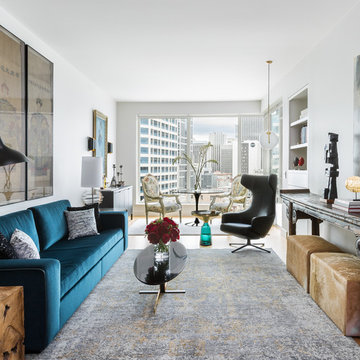
Haris Kenjar
Photo of a small bohemian open plan living room in Seattle with beige walls, medium hardwood flooring and no fireplace.
Photo of a small bohemian open plan living room in Seattle with beige walls, medium hardwood flooring and no fireplace.
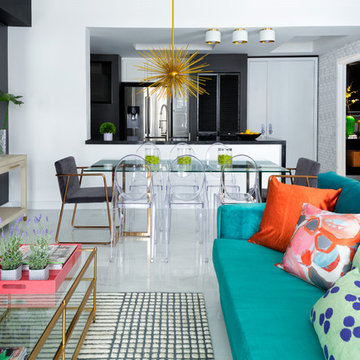
Feature in: Luxe Magazine Miami & South Florida Luxury Magazine
If visitors to Robyn and Allan Webb’s one-bedroom Miami apartment expect the typical all-white Miami aesthetic, they’ll be pleasantly surprised upon stepping inside. There, bold theatrical colors, like a black textured wallcovering and bright teal sofa, mix with funky patterns,
such as a black-and-white striped chair, to create a space that exudes charm. In fact, it’s the wife’s style that initially inspired the design for the home on the 20th floor of a Brickell Key high-rise. “As soon as I saw her with a green leather jacket draped across her shoulders, I knew we would be doing something chic that was nothing like the typical all- white modern Miami aesthetic,” says designer Maite Granda of Robyn’s ensemble the first time they met. The Webbs, who often vacation in Paris, also had a clear vision for their new Miami digs: They wanted it to exude their own modern interpretation of French decor.
“We wanted a home that was luxurious and beautiful,”
says Robyn, noting they were downsizing from a four-story residence in Alexandria, Virginia. “But it also had to be functional.”
To read more visit: https:
https://maitegranda.com/wp-content/uploads/2018/01/LX_MIA18_HOM_MaiteGranda_10.pdf
Rolando Diaz
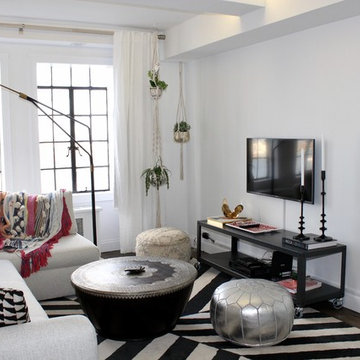
Lena Lalvani
Design ideas for a small bohemian enclosed games room in New York with white walls, dark hardwood flooring, no fireplace and a wall mounted tv.
Design ideas for a small bohemian enclosed games room in New York with white walls, dark hardwood flooring, no fireplace and a wall mounted tv.
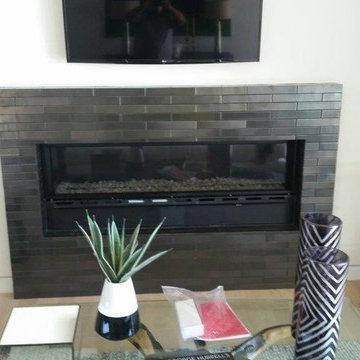
Inspiration for a small bohemian formal enclosed living room in San Diego with beige walls, light hardwood flooring, a standard fireplace, a tiled fireplace surround, a wall mounted tv and beige floors.
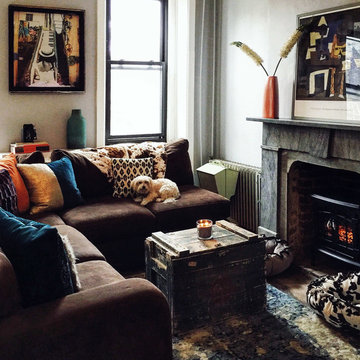
Living Room
This is an example of a small bohemian formal enclosed living room in Kansas City with a stone fireplace surround, beige walls, light hardwood flooring, a standard fireplace, no tv and brown floors.
This is an example of a small bohemian formal enclosed living room in Kansas City with a stone fireplace surround, beige walls, light hardwood flooring, a standard fireplace, no tv and brown floors.
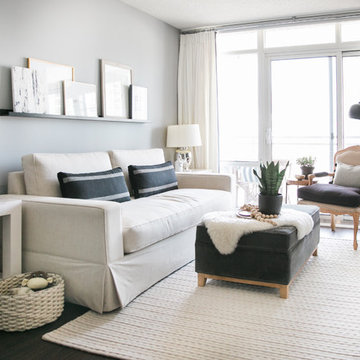
This is an example of a small eclectic open plan living room in Toronto with grey walls, dark hardwood flooring and a freestanding tv.
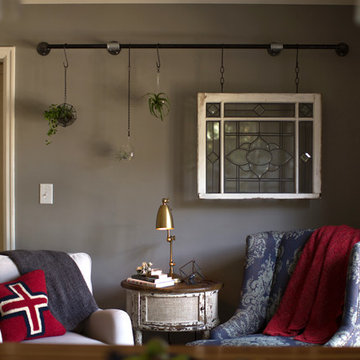
Design ideas for a small eclectic enclosed games room in Portland with a reading nook and grey walls.
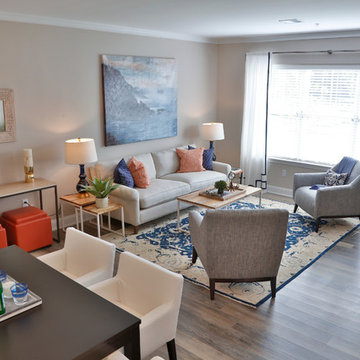
Brett Winter Lemon photography
Small bohemian open plan living room in Bridgeport with grey walls and light hardwood flooring.
Small bohemian open plan living room in Bridgeport with grey walls and light hardwood flooring.
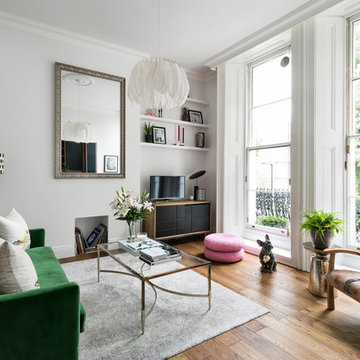
Nathalie Priem Photography
Inspiration for a small eclectic open plan living room in London with white walls, medium hardwood flooring, no fireplace and no tv.
Inspiration for a small eclectic open plan living room in London with white walls, medium hardwood flooring, no fireplace and no tv.
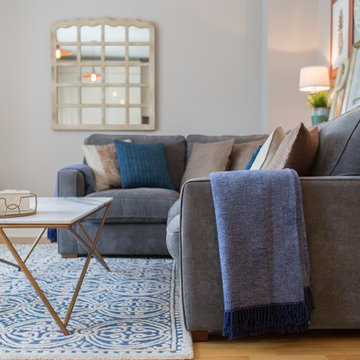
A stylish, open-plan living room with a modern eclectic feel. Joshua Tucker Photography
Small bohemian open plan living room in London with grey walls, light hardwood flooring, no fireplace and a freestanding tv.
Small bohemian open plan living room in London with grey walls, light hardwood flooring, no fireplace and a freestanding tv.
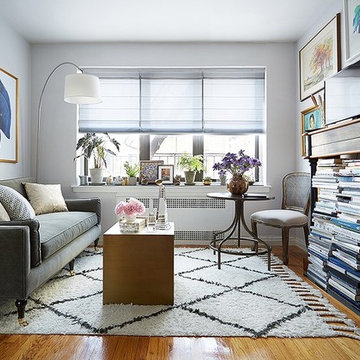
The Finished Living Area: By simply adding a table and a chair in the corner, large-scale art, and a tall decorative mantel for books and the TV, Anthony reimagines the living area as a warm multipurpose spot with ample lighting and seating.
Photo by Manuel Rodriguez
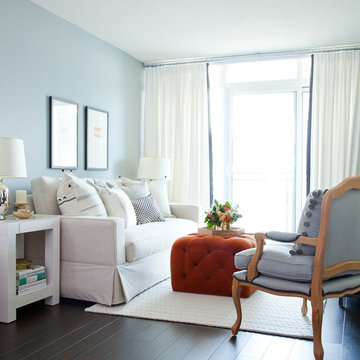
Ashley Capp
Small eclectic open plan living room in Toronto with grey walls, vinyl flooring and a freestanding tv.
Small eclectic open plan living room in Toronto with grey walls, vinyl flooring and a freestanding tv.
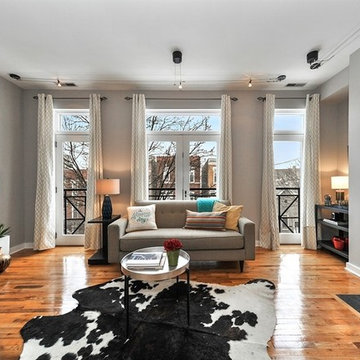
Paint went from a yellowish peach to gray, heavy curtains that only originally covered the doors were tossed and new Henny Rand curtains from IKEA were installed high above to show off the ceiling height. TV was moved from where the bar cart is and heavy, overstuffed sofa was given away to make way for more functional, fresh room. All furniture but the gray chair and tv/tv stand were brought in from my collection.
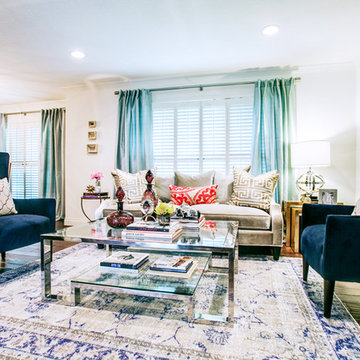
design by Pulp Design Studios | http://pulpdesignstudios.com/
photo by Pulp Design Studios Shop our design on pulphome.com!
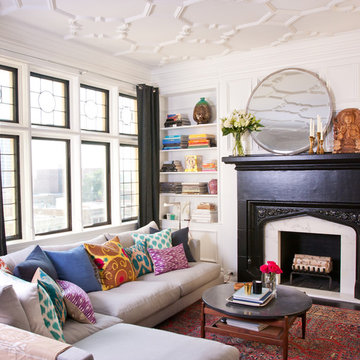
Small eclectic living room in Chicago with white walls, a standard fireplace and a stone fireplace surround.
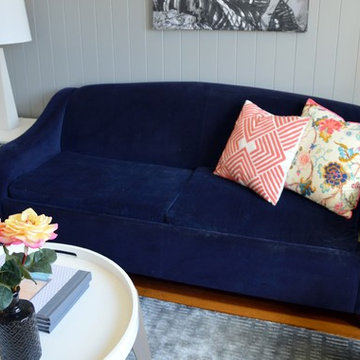
Anna Williams
Small eclectic formal enclosed living room in Brisbane with grey walls, medium hardwood flooring, no fireplace and a freestanding tv.
Small eclectic formal enclosed living room in Brisbane with grey walls, medium hardwood flooring, no fireplace and a freestanding tv.
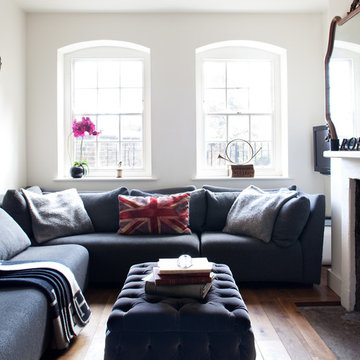
Paul Craig ©Paul Craig 2014 All Rights Reserved
This is an example of a small eclectic enclosed living room in London with white walls, medium hardwood flooring and a standard fireplace.
This is an example of a small eclectic enclosed living room in London with white walls, medium hardwood flooring and a standard fireplace.
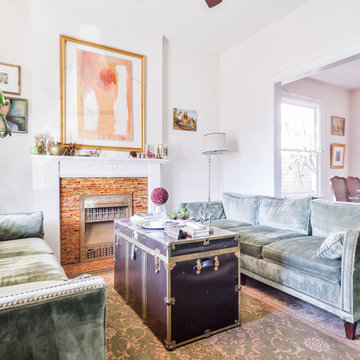
Cozy living room in a restored Denver bungalow. Chic vintage accents and original art pieces add character to a stylish, functional space.
From The Hip Photo | Denver, Colorado
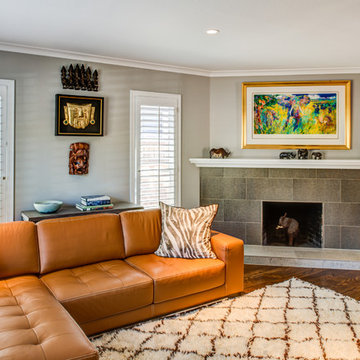
The small eat - in kitchen was designed with functionality in mind. The clients needed as much counter space as possible for cooking and prepping, as well as a dedicated spot for their many cookbooks.
Soda Glass panels were used for the backsplash. The clients are able to write down recipes, weekly meal schedules and notes on the glass backsplash - making for a truly functional and personal kitchen. The extendable dining table was purchased to cater to their growing family.
Treve Johnson Photography
Small Eclectic Living Space Ideas and Designs
4



