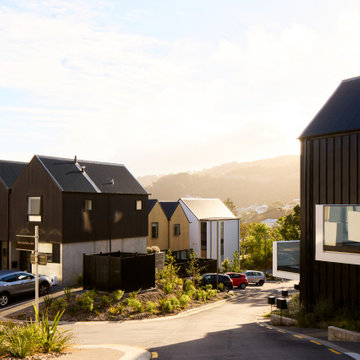Small Flat Ideas and Designs
Refine by:
Budget
Sort by:Popular Today
141 - 160 of 372 photos
Item 1 of 3
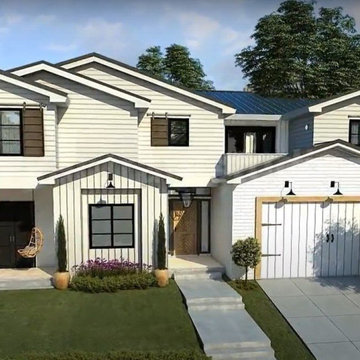
3D Exterior Rendering Services helps clients to observe angel-to-angel before the construction of the villa. The design is very modern, Yantram 3D Architectural Rendering Studio endeavors to forge a realistic design for the clients, to let them visualize their future investment in high-quality 3D Renders. Here you can see the 3D Exterior Rendering Services for Residential Villa in Florida. The 3D design created by the Architectural Studio consists of a minimal garden, a convenient garage, and a beautiful front view. Photorealism is brought to the screen with specific software and the latest applications. The studio used a variety of software, including 3ds Max, V-Ray, and Photoshop. The finished product is a realistic and accurate representation of the proposed Villa. The 3D visualisation help’s you to convince the local authorities to approve the project.3D Architectural Rendering Studio makes everything possible. If You Are Planning To hire a 3D Exterior Rendering then Do not Forget To Contact Yantram.
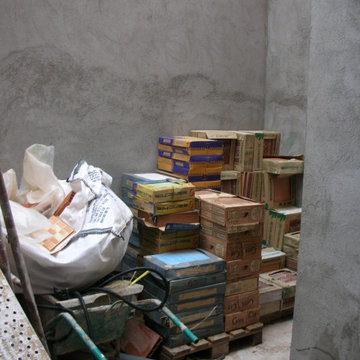
Ejecución de hoja exterior en cerramiento de fachada, de ladrillo cerámico cara vista perforado, color rojo, con junta de 1 cm de espesor, recibida con mortero de cemento blanco hidrófugo. Incluso parte proporcional de replanteo, nivelación y aplomado, mermas y roturas, enjarjes, elementos metálicos de conexión de las hojas y de soporte de la hoja exterior y anclaje al forjado u hoja interior, formación de dinteles, jambas y mochetas,
ejecución de encuentros y puntos singulares y limpieza final de la fábrica ejecutada.
Cobertura de tejas cerámicas mixta, color rojo, recibidas con mortero de cemento, directamente sobre la superficie regularizada, en cubierta inclinada.
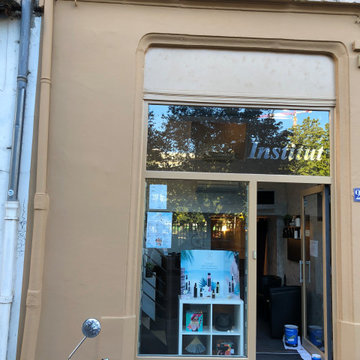
Rafraîchissement de la devanture d'un institut de beauté à Lyon 3
Photo of a small and beige classic bungalow concrete flat in Lyon.
Photo of a small and beige classic bungalow concrete flat in Lyon.
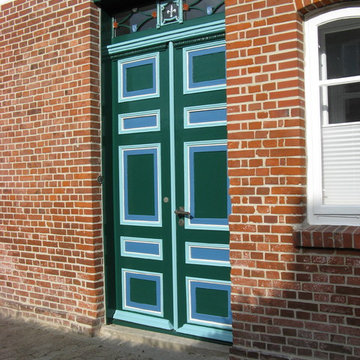
In Kooperation mit dem Architekturbüro Frenzel und Frenzel GmbH in Buxtehude wurde ein ehemaliger Obsthof von 1830 mit einem Nebengebäude, das als Stall und Schuppen genutzt wurde, zu einem Ferienhof mit einzelnen Appartements umgenutzt. Die Gebäude in Jork (im Alten Land) wurden dafür kernsaniert, die Dächer neu eingedeckt und das Fachwerk repariert und mit den alten Ziegeln neu ausgemauert. Die Gebäude sind Bestandteil eines größeren Denkmalschutzensembles entlang der Kleinen Seite.
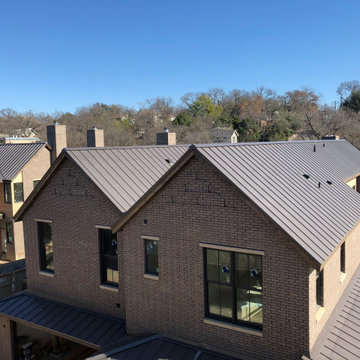
In this condo project, Steelscape's Vintage color was selected to provide a restrained yet charismatic color.
Vintage offers a warm, classic aged metal appearance. Its semi-translucent color allows for the character of the underneath metal to be visible, providing unparalleled depth and a distinct metallic sheen.
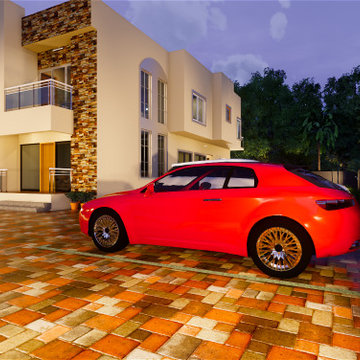
This is an example of a small and beige modern two floor brick flat in Other with a pitched roof and a metal roof.
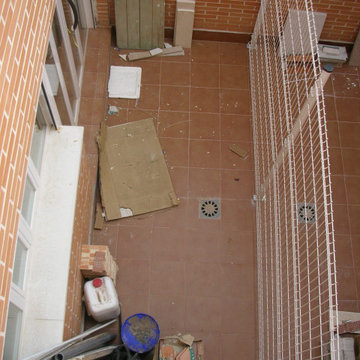
Ejecución de hoja exterior en cerramiento de fachada, de ladrillo cerámico cara vista perforado, color rojo, con junta de 1 cm de espesor, recibida con mortero de cemento blanco hidrófugo. Incluso parte proporcional de replanteo, nivelación y aplomado, mermas y roturas, enjarjes, elementos metálicos de conexión de las hojas y de soporte de la hoja exterior y anclaje al forjado u hoja interior, formación de dinteles, jambas y mochetas,
ejecución de encuentros y puntos singulares y limpieza final de la fábrica ejecutada.
Cobertura de tejas cerámicas mixta, color rojo, recibidas con mortero de cemento, directamente sobre la superficie regularizada, en cubierta inclinada.
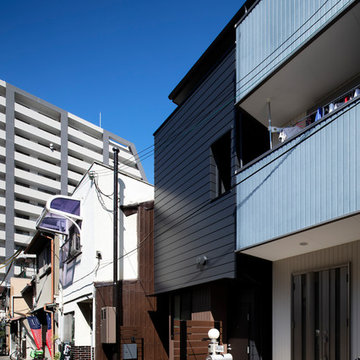
写真家 冨田英次
This is an example of a small and black modern flat in Osaka with three floors, metal cladding, a lean-to roof and a metal roof.
This is an example of a small and black modern flat in Osaka with three floors, metal cladding, a lean-to roof and a metal roof.
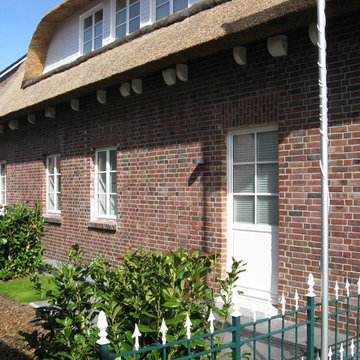
In Kooperation mit dem Architekturbüro Frenzel und Frenzel GmbH in Buxtehude wurde ein ehemaliger Obsthof von 1830 mit einem Nebengebäude, das als Stall und Schuppen genutzt wurde, zu einem Ferienhof mit einzelnen Appartements umgenutzt. Die Gebäude in Jork (im Alten Land) wurden dafür kernsaniert, die Dächer neu eingedeckt und das Fachwerk repariert und mit den alten Ziegeln neu ausgemauert. Die Gebäude sind Bestandteil eines größeren Denkmalschutzensembles entlang der Kleinen Seite.
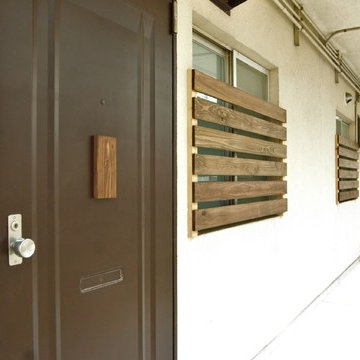
共用廊下に面した玄関ドア。窓には緩やかな目隠しをかねて木質横格子をとりつけ。
Design ideas for a small world-inspired concrete flat in Other with three floors.
Design ideas for a small world-inspired concrete flat in Other with three floors.
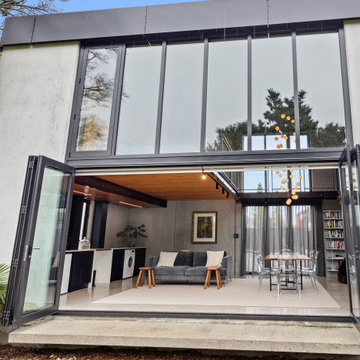
The exterior’s concrete walls and aluminum flashing complements the extensive metalwork inside, including exposed steel balustrades and decorative copper pipes that hide light switch wiring.
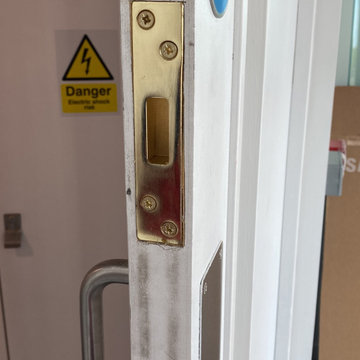
A commercial project - fresh lock installation for a commercial property in London
Small modern front house exterior in London with a brown roof.
Small modern front house exterior in London with a brown roof.
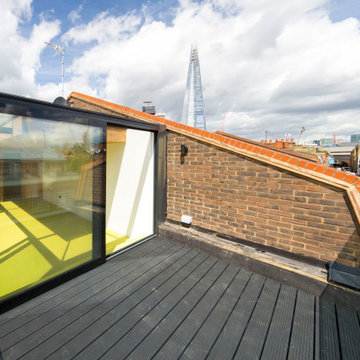
The project brief was for the addition of a rooftop living space on a refurbished postwar building in the heart of the Bermondsey Street Conservation Area, London Bridge.
The scope of the project included both the architecture and the interior design. The project utilised Cross Laminated Timber as a lightweight solution for the main structure, leaving it exposed internally, offering a warmth and contrast to the planes created by the white plastered walls and green rubber floor.
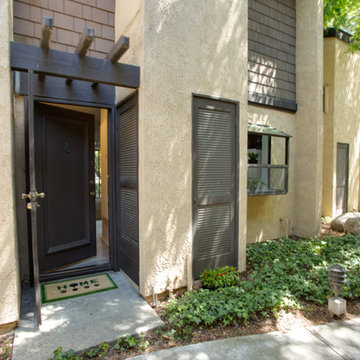
Jared Tafua
Platinum HD
Photo of a small traditional two floor flat in Los Angeles.
Photo of a small traditional two floor flat in Los Angeles.
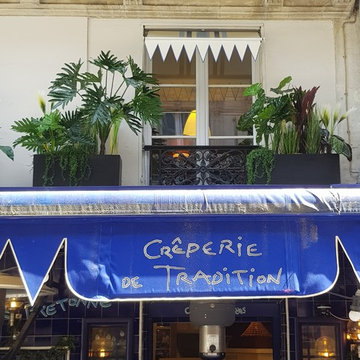
Inspiration for a small and beige world-inspired two floor flat in Paris with stone cladding and a mansard roof.
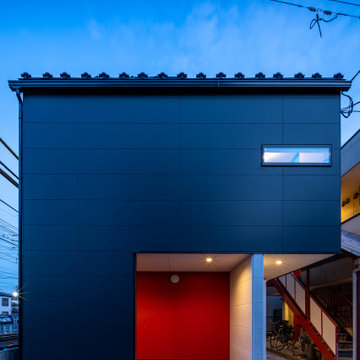
道路側は窓が少なめになっています。
そのため周囲が暗くなると、エントランス部分だけがほんわりと明るくなります。
Inspiration for a small and black modern flat in Tokyo with three floors, mixed cladding, a pitched roof, a metal roof and a black roof.
Inspiration for a small and black modern flat in Tokyo with three floors, mixed cladding, a pitched roof, a metal roof and a black roof.
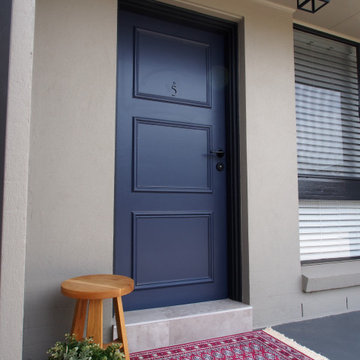
Inspiration for a small contemporary bungalow render flat in Melbourne with a tiled roof.
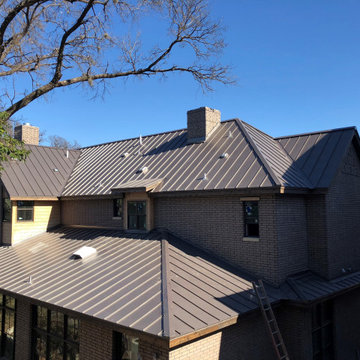
In this condo project, Steelscape's Vintage color was selected to provide a restrained yet charismatic color.
Vintage offers a warm, classic aged metal appearance. Its semi-translucent color allows for the character of the underneath metal to be visible, providing unparalleled depth and a distinct metallic sheen.
Small Flat Ideas and Designs
8
