Small Green Kitchen Ideas and Designs
Refine by:
Budget
Sort by:Popular Today
161 - 180 of 1,093 photos
Item 1 of 3

Bei dieser Küche galt es den Küchenbereich von der Diele und dem Wohnungseingang zu entkoppeln, ohne die Räume voneinander zu trennen.
Die Küchenmöbel wurden farblich passend zu den antiken Zementfliesen lackiert. Die Fronten sind seitlich schräg geschnitten, unten und oben jedoch gerade, so dass ein interessantes Fugenbild entsteht. Im Hochschrank steckt rechts ein 200kg tragender, voll heraus ziehbarer Schrank, der locker das Alltagsgeschirr in sich birgt.
Die robuste Arbeitsplatte ist aus solidem Edelstahlblech gekantet, das Becken nahtlos eingeschweißt. Auf der hinteren Aufkantung steht bündig eine hochglänzende Holzrückwand mit eingelassenen Steckdosen. Der praktische Schwallrand an der Arbeitsplattenvorderkante verhindert, dass Vergossenes auf den Boden tropft.
Der dreiteilige Hängeschrank ist mit goldschimmernden Zitronenholz furniert und transparent lackiert. Die Regalform und die Glastüren betonen die Offenheit und Großzügigkeit des Raumes.
Die beidseitig - ebenfalls Zitronenholz furnierte - nutzbare Theke vereint viele Funktionen: links ragt tief die Spülmaschine in ihren Körper, mittig teilen sich Küchen- und Thekenschrank die Tiefe und rechts füllen 80cm lange Schubladen die ansonsten schlecht nutzbare Ecke der Küche aus. Dabei manifestiert sie auf Grund der Materialwahl und ihrer Höhe den Übergang von der Küche zum Wohnbereich.

old stone cottage with contemporary steel cabinets and concrete countertops. old butcher block built into steel cabinetry.
This 120 year old one room stone cabin features real rock walls and fireplace in a simple rectangle with real handscraped exposed beams. Old concrete floor, from who knows when? The stainless steel kitchen is new, everything is under counter, there are no upper cabinets at all. Antique butcher block sits on stainless steel cabinet, and an old tire chain found on the old farm is the hanger for the cooking utensils. Concrete counters and sink. Designed by Maraya Interior Design for their best friend, Paul Hendershot, landscape designer. You can see more about this wonderful cottage on Design Santa Barbara show, featuring the designers Maraya and Auriel Entrekin.
All designed by Maraya Interior Design. From their beautiful resort town of Ojai, they serve clients in Montecito, Hope Ranch, Malibu, Westlake and Calabasas, across the tri-county areas of Santa Barbara, Ventura and Los Angeles, south to Hidden Hills- north through Solvang and more.
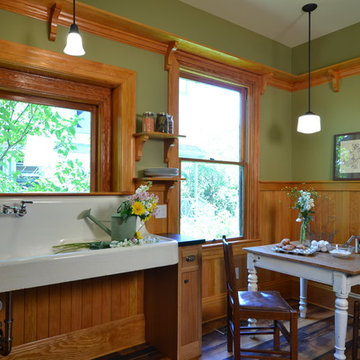
This is an example of a small rural enclosed kitchen in Portland with a belfast sink, shaker cabinets, light wood cabinets, granite worktops, medium hardwood flooring and black appliances.
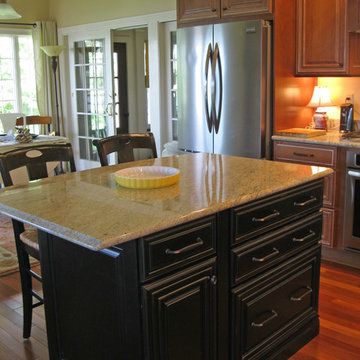
Photo of a small classic l-shaped kitchen/diner in Boston with an island, raised-panel cabinets, medium wood cabinets, granite worktops, beige splashback, stainless steel appliances, a belfast sink and medium hardwood flooring.
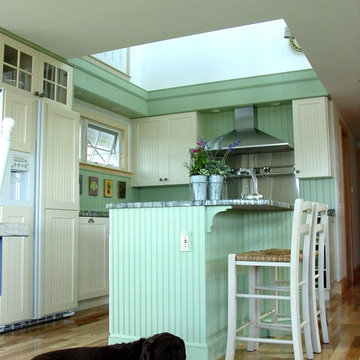
Photos by Robin Amorello, CKD CAPS
Inspiration for a small beach style l-shaped open plan kitchen in Portland Maine with a submerged sink, recessed-panel cabinets, green cabinets, granite worktops, green splashback, integrated appliances, medium hardwood flooring and an island.
Inspiration for a small beach style l-shaped open plan kitchen in Portland Maine with a submerged sink, recessed-panel cabinets, green cabinets, granite worktops, green splashback, integrated appliances, medium hardwood flooring and an island.
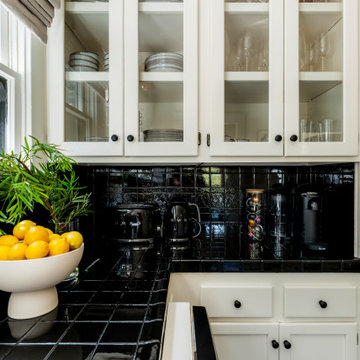
This is an example of a small bohemian galley kitchen/diner in Los Angeles with glass-front cabinets, white cabinets, tile countertops, black splashback, ceramic splashback, stainless steel appliances, black worktops and no island.
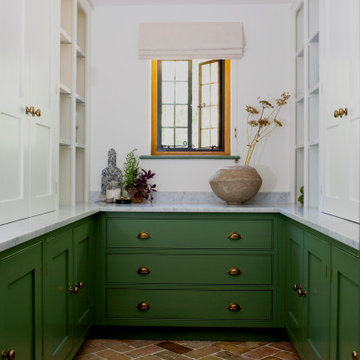
Inspiration for a small traditional u-shaped kitchen pantry in Surrey with beaded cabinets, green cabinets, marble worktops, brick flooring and green worktops.
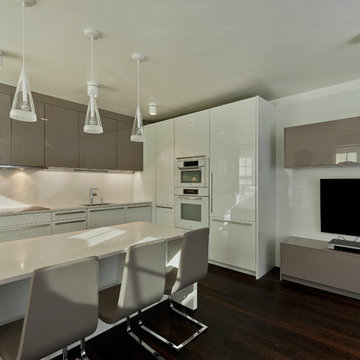
Modern and clean lines were the inspiration to this design. The one bedroom condo in Cambridge allowed a lot of natural lighting in this space to really allow the high gloss to expose it's true beauty. A few of the man things that make this design unique would be; the frosty white Miele appliances to match the finish of the cabinets and the overall clean lines and modern touch this space offers.
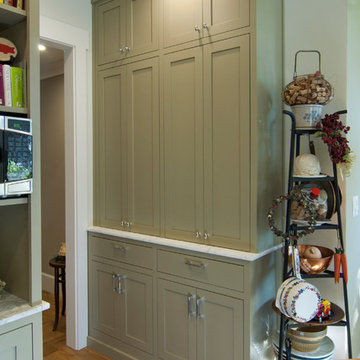
Kyle Hixon, Precision Cabinets & Trim
This is an example of a small classic l-shaped kitchen/diner in San Francisco with a submerged sink, shaker cabinets, grey cabinets, marble worktops, white splashback, stone tiled splashback, stainless steel appliances, light hardwood flooring and an island.
This is an example of a small classic l-shaped kitchen/diner in San Francisco with a submerged sink, shaker cabinets, grey cabinets, marble worktops, white splashback, stone tiled splashback, stainless steel appliances, light hardwood flooring and an island.
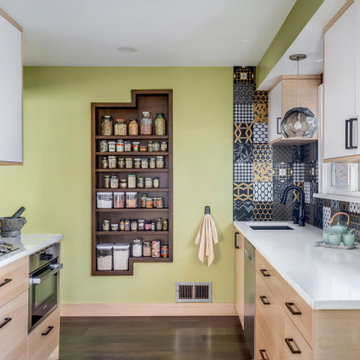
This compact kitchen incorporates euro style, frameless cabinetry, with a maple/matt white combination. The walnut spice shelf inserted into the wall adds character and useable shelving. The backsplash accent tile makes a bold statement and adds a fun element to the kitchen. Pushing the sink into the corner allowed for a larger prep area within the limited space, tailored to the homeowners specific needs.
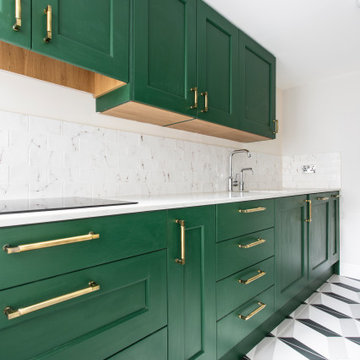
This is an example of a small contemporary galley enclosed kitchen in London with a built-in sink, shaker cabinets, green cabinets, composite countertops, white splashback, porcelain splashback, stainless steel appliances, porcelain flooring, grey floors and white worktops.
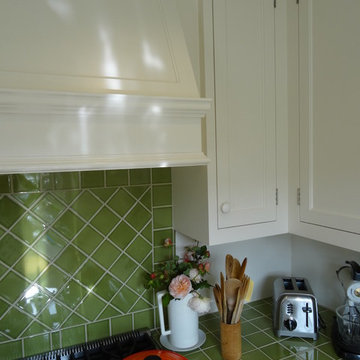
This home was built in 1947 and the client wanted the style of the kitchen to reflect the same vintage. We installed wood floors to match the existing floors throughout the rest of the home. The tile counter tops reflect the era as well as the painted cabinets with shaker doors.
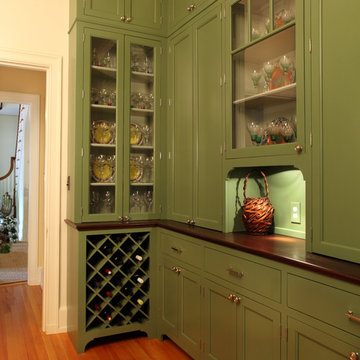
This fantastic butler pantry is located at the kitchen entrance. The full height painted green cabinets provide a tremendous amount of storage space and the perfect touch of display with the few glass cabinet doors.
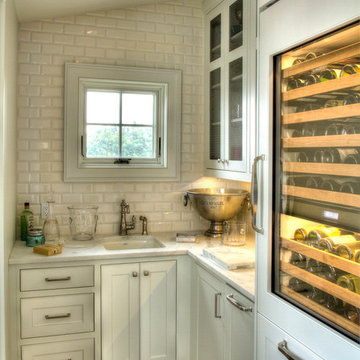
Small classic galley kitchen pantry in Minneapolis with light hardwood flooring, flat-panel cabinets, white cabinets, marble worktops, white splashback, window splashback, stainless steel appliances, no island and white worktops.

Small transitional L-shaped eat-in kitchen in Woodland Park, NJ with white inset cabinets, white cabinets, green tile backsplash, and a dark island.

Inspiration for a small contemporary single-wall kitchen in Houston with a single-bowl sink, flat-panel cabinets, green cabinets, green splashback, metro tiled splashback, integrated appliances and concrete flooring.
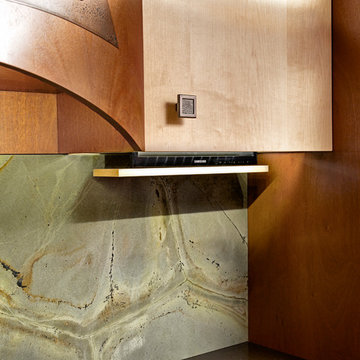
Simone and Associates
Small world-inspired u-shaped kitchen/diner in Other with a built-in sink, recessed-panel cabinets, light wood cabinets, green splashback, stone slab splashback, black appliances and an island.
Small world-inspired u-shaped kitchen/diner in Other with a built-in sink, recessed-panel cabinets, light wood cabinets, green splashback, stone slab splashback, black appliances and an island.
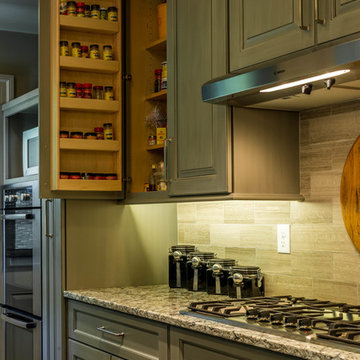
Mark Karrer
Inspiration for a small classic u-shaped enclosed kitchen in Other with a submerged sink, raised-panel cabinets, grey cabinets, engineered stone countertops, grey splashback, porcelain splashback, stainless steel appliances, travertine flooring, a breakfast bar and grey floors.
Inspiration for a small classic u-shaped enclosed kitchen in Other with a submerged sink, raised-panel cabinets, grey cabinets, engineered stone countertops, grey splashback, porcelain splashback, stainless steel appliances, travertine flooring, a breakfast bar and grey floors.

This 1956 John Calder Mackay home had been poorly renovated in years past. We kept the 1400 sqft footprint of the home, but re-oriented and re-imagined the bland white kitchen to a midcentury olive green kitchen that opened up the sight lines to the wall of glass facing the rear yard. We chose materials that felt authentic and appropriate for the house: handmade glazed ceramics, bricks inspired by the California coast, natural white oaks heavy in grain, and honed marbles in complementary hues to the earth tones we peppered throughout the hard and soft finishes. This project was featured in the Wall Street Journal in April 2022.

This is an example of a small classic galley kitchen in Los Angeles with a submerged sink, shaker cabinets, white cabinets, grey splashback, stainless steel appliances and white worktops.
Small Green Kitchen Ideas and Designs
9