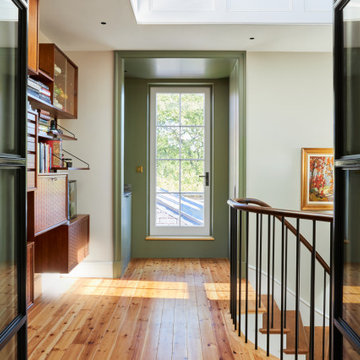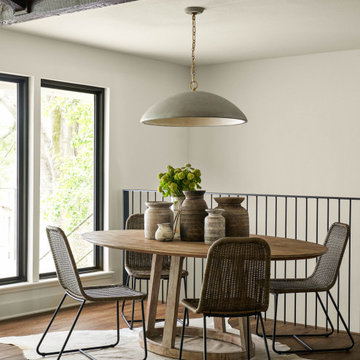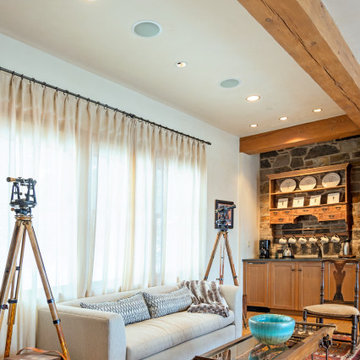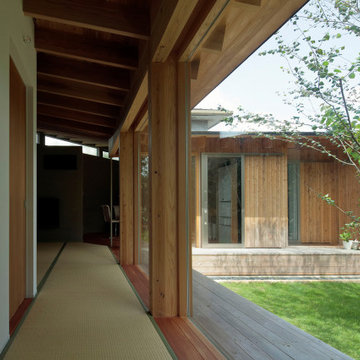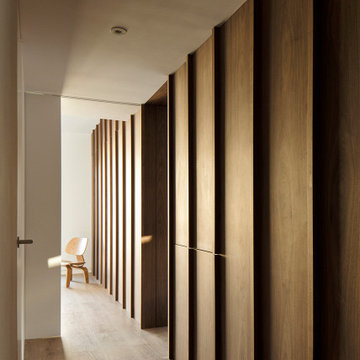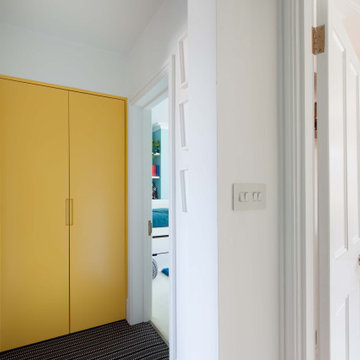Small Hallway with All Types of Ceiling Ideas and Designs
Refine by:
Budget
Sort by:Popular Today
21 - 40 of 556 photos
Item 1 of 3
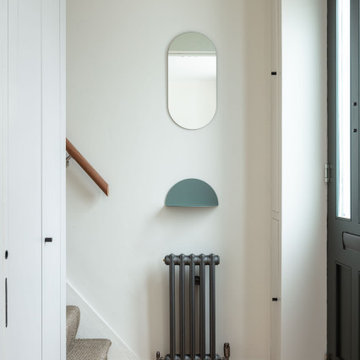
A very unusually tall bespoke front door leads to a compact Hallway that opens on to the open plan Living Room. A similarly unusually large pocket door separates the spaces.
A vertical simple composition of oval mirror, semi circular 'empty pocket' shelf and cast iron radiator decorates the wall leading to the First Floor.

Our clients wanted to add on to their 1950's ranch house, but weren't sure whether to go up or out. We convinced them to go out, adding a Primary Suite addition with bathroom, walk-in closet, and spacious Bedroom with vaulted ceiling. To connect the addition with the main house, we provided plenty of light and a built-in bookshelf with detailed pendant at the end of the hall. The clients' style was decidedly peaceful, so we created a wet-room with green glass tile, a door to a small private garden, and a large fir slider door from the bedroom to a spacious deck. We also used Yakisugi siding on the exterior, adding depth and warmth to the addition. Our clients love using the tub while looking out on their private paradise!
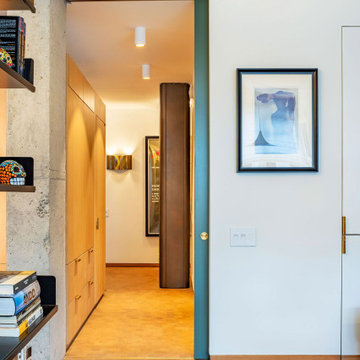
This transformation took an estate-condition 2 bedroom 2 bathroom corner unit located in the heart of NYC's West Village to a whole other level. Exquisitely designed and beautifully executed; details abound which delight the senses at every turn.

A whimsical mural creates a brightness and charm to this hallway. Plush wool carpet meets herringbone timber.
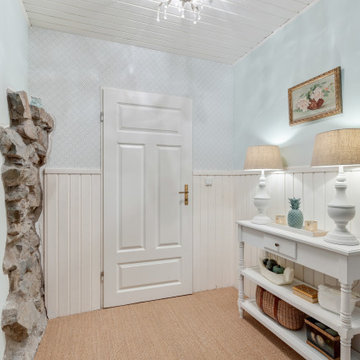
Landhausstil, Eingangsbereich, Nut und Feder, Paneele, Zementfliesen, Tapete, Konsoltisch, Tischlampen

At the master closet vestibule one would never guess that his and her closets exist beyond both flanking doors. A clever built-in bench functions as a storage chest and luxurious sconces in brass illuminate this elegant little space.

The client came to us to assist with transforming their small family cabin into a year-round residence that would continue the family legacy. The home was originally built by our client’s grandfather so keeping much of the existing interior woodwork and stone masonry fireplace was a must. They did not want to lose the rustic look and the warmth of the pine paneling. The view of Lake Michigan was also to be maintained. It was important to keep the home nestled within its surroundings.
There was a need to update the kitchen, add a laundry & mud room, install insulation, add a heating & cooling system, provide additional bedrooms and more bathrooms. The addition to the home needed to look intentional and provide plenty of room for the entire family to be together. Low maintenance exterior finish materials were used for the siding and trims as well as natural field stones at the base to match the original cabin’s charm.
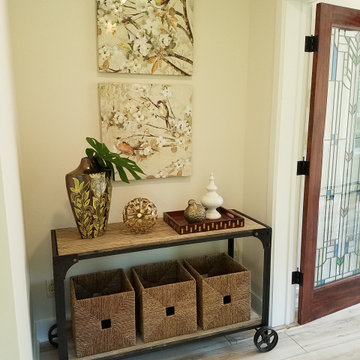
The landing area at the top of the stairs leads to the master bedroom. The space was used as an ante-chamber to the master, providing a cozy seating area.
Small Hallway with All Types of Ceiling Ideas and Designs
2
