Small Home Bar with Concrete Flooring Ideas and Designs
Refine by:
Budget
Sort by:Popular Today
1 - 20 of 97 photos
Item 1 of 3

Design ideas for a small world-inspired single-wall wet bar in Other with concrete flooring, flat-panel cabinets, white cabinets, white splashback, white floors, a built-in sink and wood splashback.

Photo of a small modern single-wall wet bar in Los Angeles with a submerged sink, open cabinets, black cabinets, soapstone worktops, brown splashback, wood splashback, black worktops, feature lighting, concrete flooring and grey floors.

Mark Woods
Photo of a small midcentury single-wall wet bar in Seattle with white cabinets, wood worktops, white splashback, concrete flooring, a built-in sink and flat-panel cabinets.
Photo of a small midcentury single-wall wet bar in Seattle with white cabinets, wood worktops, white splashback, concrete flooring, a built-in sink and flat-panel cabinets.

Photo of a small rural single-wall home bar in Houston with recessed-panel cabinets, grey cabinets, multi-coloured splashback, brick splashback, concrete flooring, grey floors and brown worktops.

Kevin J. Smith
Design ideas for a small traditional u-shaped breakfast bar in Other with a built-in sink, shaker cabinets, grey cabinets, copper worktops, brown splashback, wood splashback and concrete flooring.
Design ideas for a small traditional u-shaped breakfast bar in Other with a built-in sink, shaker cabinets, grey cabinets, copper worktops, brown splashback, wood splashback and concrete flooring.

This is an example of a small modern single-wall wet bar in Houston with a submerged sink, flat-panel cabinets, medium wood cabinets, engineered stone countertops, blue splashback, ceramic splashback, concrete flooring, grey floors and white worktops.
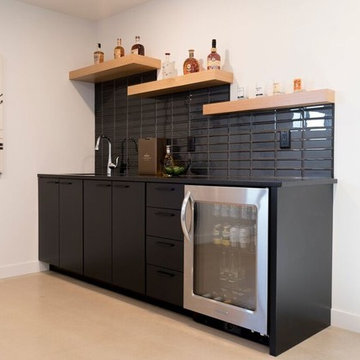
This is an example of a small modern single-wall wet bar in Other with a submerged sink, flat-panel cabinets, black cabinets, quartz worktops, black splashback, metro tiled splashback, concrete flooring and grey floors.

A Dillard-Jones Builders design – this home takes advantage of 180-degree views and pays homage to the home’s natural surroundings with stone and timber details throughout the home.
Photographer: Fred Rollison Photography
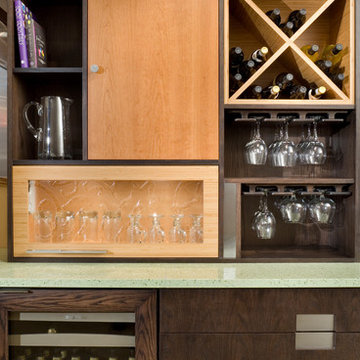
This interesting patchwork hutch was created using bamboo, cherry, oak and painted cabinetry.
Bob Greenspan
Small contemporary wet bar in Kansas City with flat-panel cabinets, medium wood cabinets, recycled glass countertops, multi-coloured splashback and concrete flooring.
Small contemporary wet bar in Kansas City with flat-panel cabinets, medium wood cabinets, recycled glass countertops, multi-coloured splashback and concrete flooring.

Design ideas for a small modern single-wall breakfast bar in Cologne with an integrated sink, flat-panel cabinets, medium wood cabinets, composite countertops, grey splashback, tonge and groove splashback, concrete flooring, grey floors and grey worktops.
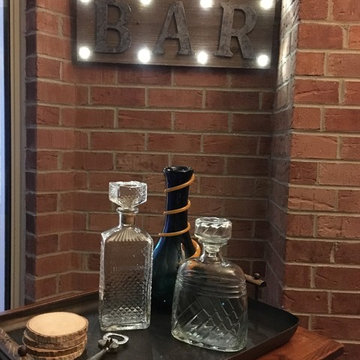
AFTER Trim Spaces
Photo of a small contemporary wet bar in DC Metro with open cabinets, black cabinets, wood worktops and concrete flooring.
Photo of a small contemporary wet bar in DC Metro with open cabinets, black cabinets, wood worktops and concrete flooring.
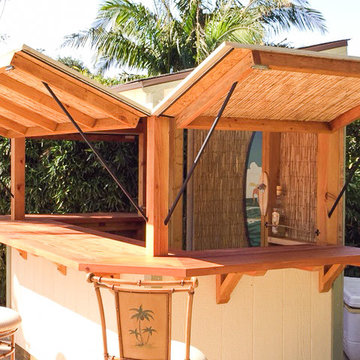
Inspiration for a small world-inspired single-wall breakfast bar in Santa Barbara with wood worktops, brown splashback, wood splashback, concrete flooring and grey floors.
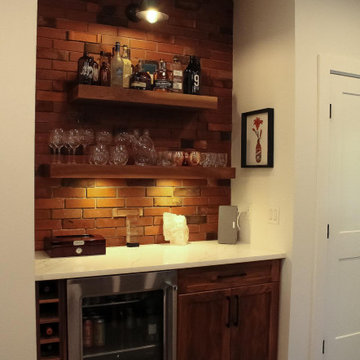
Modern industrial style home bar with walnut cabinetry featuring a mini bar and custom wine rack. Walnut floating shelves with industrial style brick feature wall.
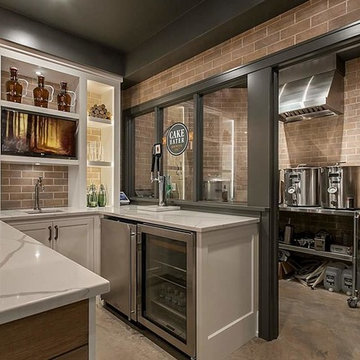
Do you want brick walls but don't want the grout and cleaning issues of real brick? Granicrete has you covered! These stunning brick walls were hand-crafted and hand-troweled. The homeowner didn't want the deep grooves of real brick, so they chose Granicrete concrete. This custom look has a narrow mock-grout line and is completely sealed. The walls are custom colored in taupes and Stonehenge to coordinate with the custom Granicrete flooring.
Photography by - Parade Craze
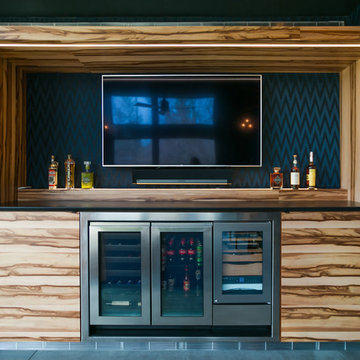
Custom Bar Detail - Midcentury Modern Addition - Brendonwood, Indianapolis - Architect: HAUS | Architecture For Modern Lifestyles - Construction Manager:
WERK | Building Modern - Photo: Jamie Sangar Photography

Design ideas for a small rural single-wall wet bar in Austin with a submerged sink, shaker cabinets, medium wood cabinets, soapstone worktops, grey splashback, glass tiled splashback, concrete flooring, black worktops and beige floors.
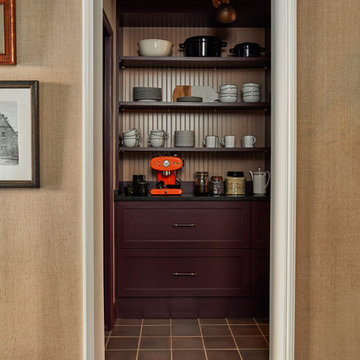
Jason Varney
Design ideas for a small classic galley wet bar in Philadelphia with a submerged sink, shaker cabinets, red cabinets, granite worktops and concrete flooring.
Design ideas for a small classic galley wet bar in Philadelphia with a submerged sink, shaker cabinets, red cabinets, granite worktops and concrete flooring.
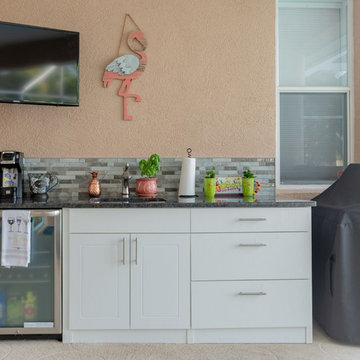
The kitchen may be for the wife but this outdoor bar is definitely for the husband. All selections for this project were made by the husband to give him his ultimate Outdoor Man Cave. Equipped with plenty of cold beer in the fridge and a TV for Sunday Night Football, this space is a mini Florida Escape.
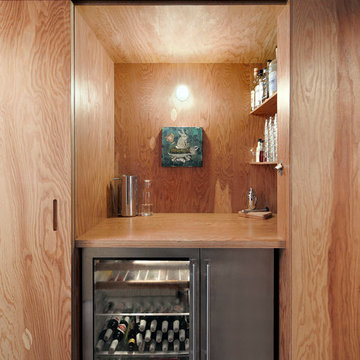
Inspiration for a small contemporary single-wall wet bar in Seattle with medium wood cabinets, wood worktops, concrete flooring, brown splashback, wood splashback, grey floors, beige worktops and open cabinets.
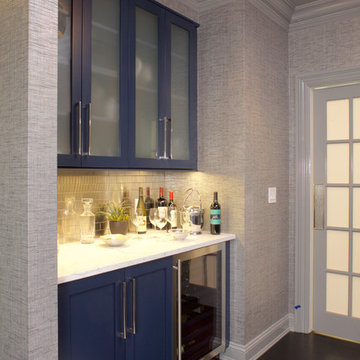
Carrying the navy blue island color into the Butler's Pantry gives personality to this space. On the opposite wall (not shown) are additional frosted glass cabinets above and storage below.
Space planning and cabinetry design: Jennifer Howard, JWH
Photography: Mick Hales, Greenworld Productions
Small Home Bar with Concrete Flooring Ideas and Designs
1