Small Home Office with a Timber Clad Ceiling Ideas and Designs
Refine by:
Budget
Sort by:Popular Today
41 - 60 of 104 photos
Item 1 of 3
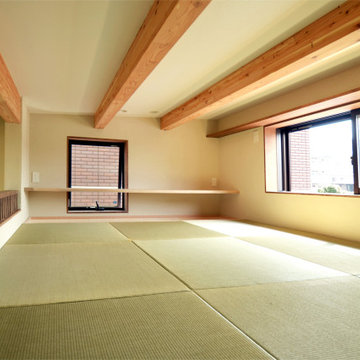
ロフトを活用した掘りごたつ式の書斎
This is an example of a small scandinavian study in Other with beige walls, tatami flooring, no fireplace, a built-in desk, green floors and a timber clad ceiling.
This is an example of a small scandinavian study in Other with beige walls, tatami flooring, no fireplace, a built-in desk, green floors and a timber clad ceiling.
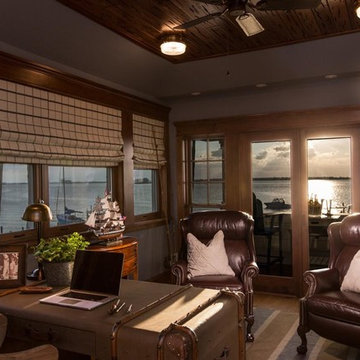
Inspiration for a small home office in Tampa with medium hardwood flooring, no fireplace, a freestanding desk, brown floors and a timber clad ceiling.

玄関からワークスペース、個室を見る。
カーブする壁の向こうは寝室になっています。
(写真 傍島利浩)
Inspiration for a small modern study in Tokyo with white walls, cork flooring, no fireplace, a built-in desk, brown floors, a timber clad ceiling and tongue and groove walls.
Inspiration for a small modern study in Tokyo with white walls, cork flooring, no fireplace, a built-in desk, brown floors, a timber clad ceiling and tongue and groove walls.
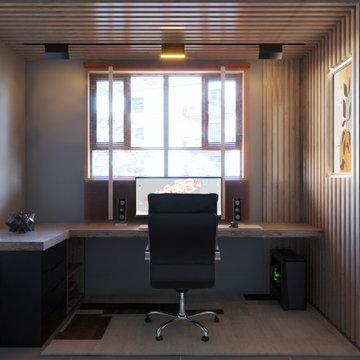
A truly functioning home office is indispensable for those who work from home. A place that offers functionality, comfort and helps in the performance of work and daily activities is essential for anyone who wants to have a good productivity in the profession. Adapte Design has amazing proposals for you.
Project: lawyer's home office.
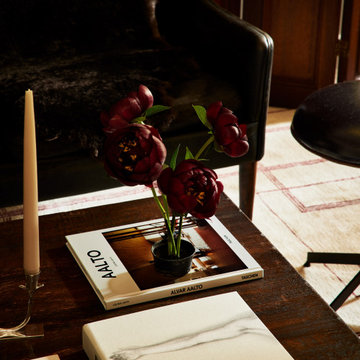
A country club respite for our busy professional Bostonian clients. Our clients met in college and have been weekending at the Aquidneck Club every summer for the past 20+ years. The condos within the original clubhouse seldom come up for sale and gather a loyalist following. Our clients jumped at the chance to be a part of the club's history for the next generation. Much of the club’s exteriors reflect a quintessential New England shingle style architecture. The internals had succumbed to dated late 90s and early 2000s renovations of inexpensive materials void of craftsmanship. Our client’s aesthetic balances on the scales of hyper minimalism, clean surfaces, and void of visual clutter. Our palette of color, materiality & textures kept to this notion while generating movement through vintage lighting, comfortable upholstery, and Unique Forms of Art.
A Full-Scale Design, Renovation, and furnishings project.
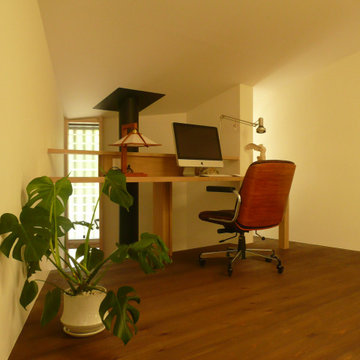
This is an example of a small midcentury study in Other with white walls, dark hardwood flooring, a wood burning stove, a concrete fireplace surround, a built-in desk, brown floors, a timber clad ceiling and tongue and groove walls.
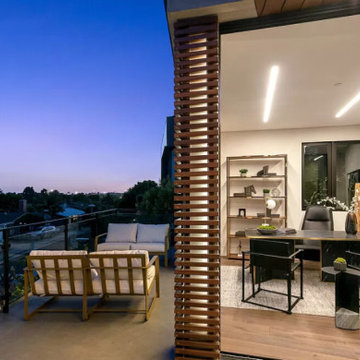
redwood side pannel detail
Inspiration for a small contemporary study in Orange County with white walls, bamboo flooring, beige floors and a timber clad ceiling.
Inspiration for a small contemporary study in Orange County with white walls, bamboo flooring, beige floors and a timber clad ceiling.
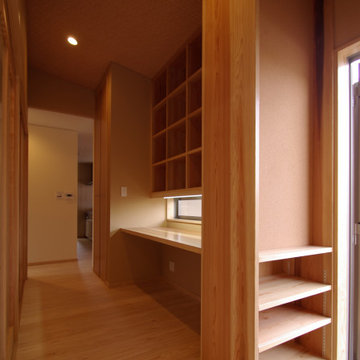
通用口付近に設けられた家族で利用するためのファミリー書斎コーナー(スタディスペース)である。
This is an example of a small world-inspired study in Other with beige walls, light hardwood flooring, no fireplace, a tiled fireplace surround, a built-in desk, beige floors, a timber clad ceiling and wallpapered walls.
This is an example of a small world-inspired study in Other with beige walls, light hardwood flooring, no fireplace, a tiled fireplace surround, a built-in desk, beige floors, a timber clad ceiling and wallpapered walls.
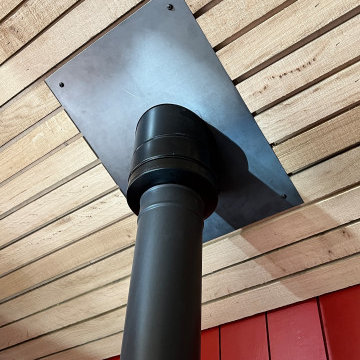
Decorative laser cut steelwork
This is an example of a small contemporary home studio in Other with red walls, slate flooring, a wood burning stove, a tiled fireplace surround, a built-in desk, black floors, a timber clad ceiling, tongue and groove walls and a feature wall.
This is an example of a small contemporary home studio in Other with red walls, slate flooring, a wood burning stove, a tiled fireplace surround, a built-in desk, black floors, a timber clad ceiling, tongue and groove walls and a feature wall.
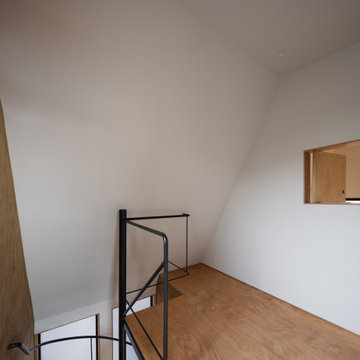
2階から3階に螺旋階段を上ると寝室前の小さなスペースがあります。ここに机を置き、ご主人のデスクワークを行うスペースとして使うことが想定されています。
Small contemporary study in Tokyo with brown walls, medium hardwood flooring, a freestanding desk, brown floors, a timber clad ceiling and wood walls.
Small contemporary study in Tokyo with brown walls, medium hardwood flooring, a freestanding desk, brown floors, a timber clad ceiling and wood walls.
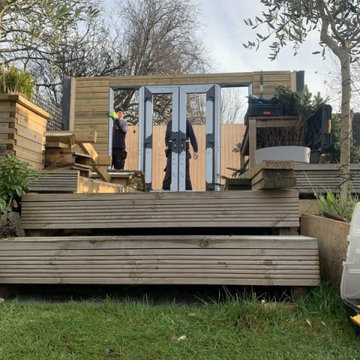
Ms D contacted Garden Retreat requiring a garden office / room, we worked with the her to design, build and supply a building that sits nicely within an existing decked and landscaped garden.
This contemporary garden building is constructed using an external 16mm nom x 125mm tanalsied cladding and bitumen paper to ensure any damp is kept out of the building. The walls are constructed using a 75mm x 38mm timber frame, 50mm Celotex and a 15mm inner lining grooved ply to finish the walls. The total thickness of the walls is 100mm which lends itself to all year round use. The floor is manufactured using heavy duty bearers, 75mm Celotex and a 15mm ply floor which comes with a laminated floor as standard and there are 4 options to choose from (September 2021 onwards) alternatively you can fit your own vinyl or carpet.
The roof is insulated and comes with an inner ply, metal roof covering, underfelt and internal spot lights or light panels. Within the electrics pack there is consumer unit, 3 brushed stainless steel double sockets and a switch. We also install sockets with built in USB charging points which is very useful and this building also has external spots (now standard September 2021) to light up the porch area.
This particular model is supplied with one set of 1200mm wide anthracite grey uPVC French doors and two 600mm full length side lights and a 600mm x 900mm uPVC casement window which provides a modern look and lots of light. The building is designed to be modular so during the ordering process you have the opportunity to choose where you want the windows and doors to be.
If you are interested in this design or would like something similar please do not hesitate to contact us for a quotation?
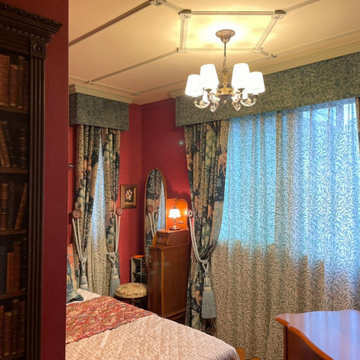
中世のインテリアが好きという奥様。ヒアリングしていくと一般的な中世というより、ウィリアムモリスが描く中世の世界観だとわかりました。 古い書物が並ぶ本棚やウィリアムモリスのファブリックや壁紙をメインにイギリス商材を合わせてとことん再現。手持ちの家具に合うインテリアをご提案いたしました。
Design ideas for a small classic study in Tokyo Suburbs with red walls, plywood flooring, no fireplace, a freestanding desk, brown floors, a timber clad ceiling and wallpapered walls.
Design ideas for a small classic study in Tokyo Suburbs with red walls, plywood flooring, no fireplace, a freestanding desk, brown floors, a timber clad ceiling and wallpapered walls.
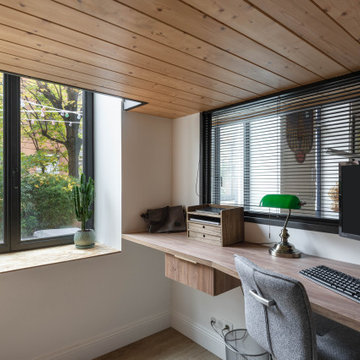
Sous la mezzanine, nous avons créé l'impossible ! Dans ces 4.5 m2, se trouve un bureau fonctionnel et convertible en un clin d'œil en chambre pour un parent et son enfant dans une ambiance rétro revisitée. La verrière permet de profiter davantage de la lumière naturelle en journée. Le soir, on baisse les stores pour plus d'intimité.
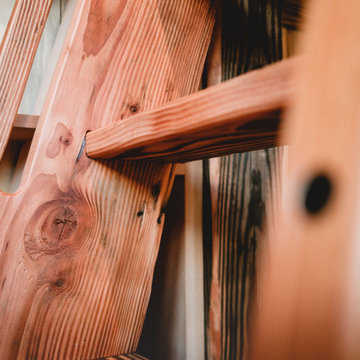
Office and Guestroom with sleeping loft. Reclaimed wood floors, wainscoting, millwork, paneling, timber frame, custom stickley style railings with tempered glass, custom ships ladder.

玄関前のスペースと個室の一部を繋げてワークスペースとしました。
(写真 傍島利浩)
Small modern study in Tokyo with white walls, cork flooring, no fireplace, a built-in desk, brown floors, a timber clad ceiling and tongue and groove walls.
Small modern study in Tokyo with white walls, cork flooring, no fireplace, a built-in desk, brown floors, a timber clad ceiling and tongue and groove walls.
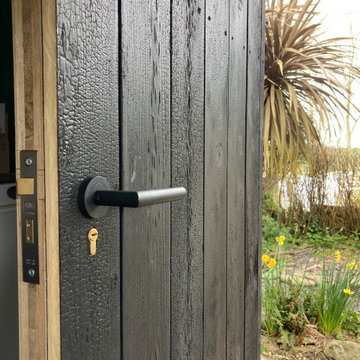
Exterior doors clad using charred Shou sugi ban timber and fitted with black lever door handles.
Design ideas for a small contemporary home studio in Other with red walls, slate flooring, a wood burning stove, a tiled fireplace surround, a built-in desk, black floors, a timber clad ceiling, tongue and groove walls and a feature wall.
Design ideas for a small contemporary home studio in Other with red walls, slate flooring, a wood burning stove, a tiled fireplace surround, a built-in desk, black floors, a timber clad ceiling, tongue and groove walls and a feature wall.
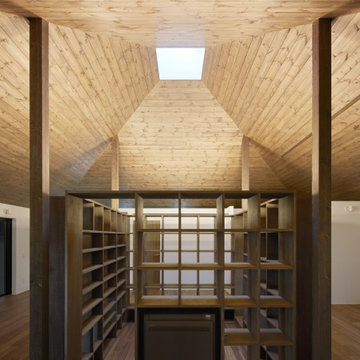
(C) Forward Stroke Inc.
This is an example of a small modern study in Other with white walls, plywood flooring, a freestanding desk, brown floors, a timber clad ceiling and wallpapered walls.
This is an example of a small modern study in Other with white walls, plywood flooring, a freestanding desk, brown floors, a timber clad ceiling and wallpapered walls.
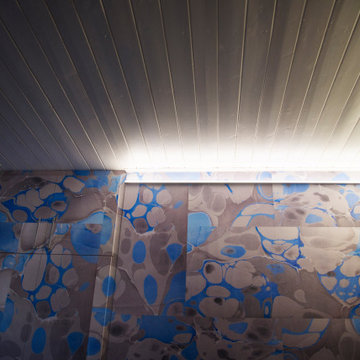
dettaglio dell'armadio a tutta parete. realizzato su disegno dal falegname per adattarsi alla location e allo spiovente del tetto. rivestimento mobile realizzato a partire da una carta marmorizzata realizzata da noi con tecnica tradizionale, successivamente elaborata digitalmente e stampata su pellicola adesiva.
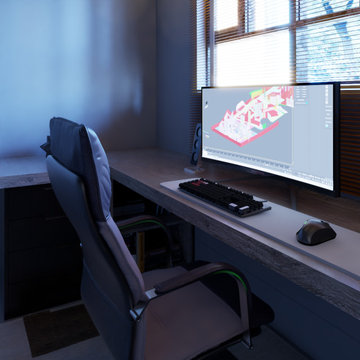
A truly functioning home office is indispensable for those who work from home. A place that offers functionality, comfort and helps in the performance of work and daily activities is essential for anyone who wants to have a good productivity in the profession. Adapte Design has amazing proposals for you.
Project: lawyer's home office.
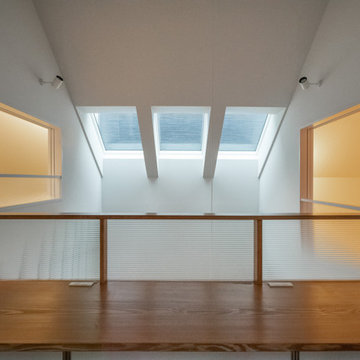
Photo of a small modern study in Other with white walls, painted wood flooring, no fireplace, a built-in desk, brown floors, a timber clad ceiling and tongue and groove walls.
Small Home Office with a Timber Clad Ceiling Ideas and Designs
3