Small House Exterior with a Lean-to Roof Ideas and Designs
Refine by:
Budget
Sort by:Popular Today
141 - 160 of 2,295 photos
Item 1 of 3
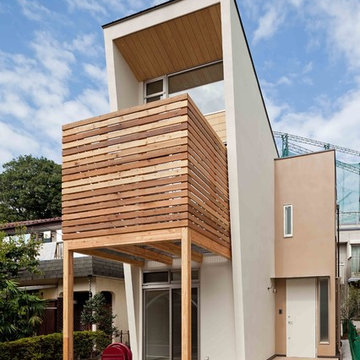
猫と暮らす室内環境を考えた住宅
This is an example of a small and white scandinavian house exterior in Tokyo with a lean-to roof.
This is an example of a small and white scandinavian house exterior in Tokyo with a lean-to roof.
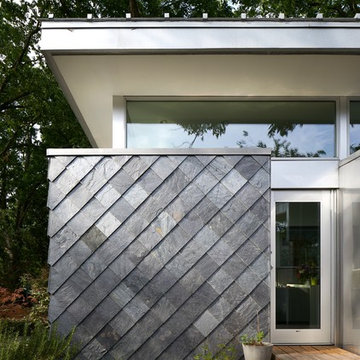
Entry deck and courtyard
Photo of a small and gey modern bungalow detached house in Houston with stone cladding, a lean-to roof and a metal roof.
Photo of a small and gey modern bungalow detached house in Houston with stone cladding, a lean-to roof and a metal roof.
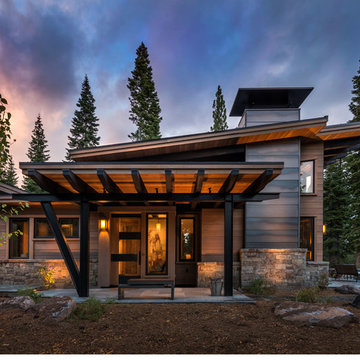
Exterior view of the James Guest House, showing the custom door and entry roof with exposed beams and steel.
(c) SANDBOX & Vance Fox Photography
Photo of a small rustic bungalow house exterior in Sacramento with wood cladding and a lean-to roof.
Photo of a small rustic bungalow house exterior in Sacramento with wood cladding and a lean-to roof.
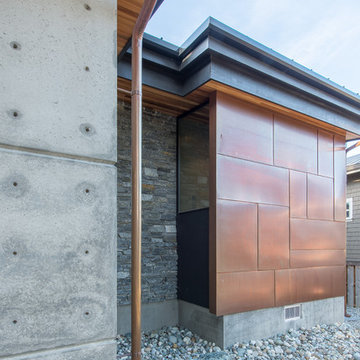
Photography by Lucas Henning.
This is an example of a small and gey modern bungalow concrete detached house in Seattle with a lean-to roof and a metal roof.
This is an example of a small and gey modern bungalow concrete detached house in Seattle with a lean-to roof and a metal roof.
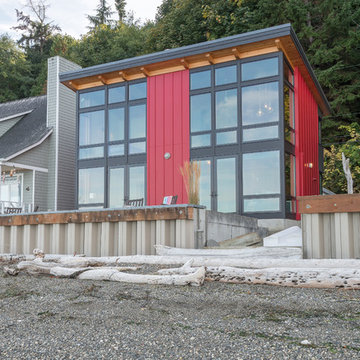
Lucas Henning Photography
Design ideas for a small and red modern two floor detached house in Seattle with mixed cladding, a lean-to roof and a metal roof.
Design ideas for a small and red modern two floor detached house in Seattle with mixed cladding, a lean-to roof and a metal roof.
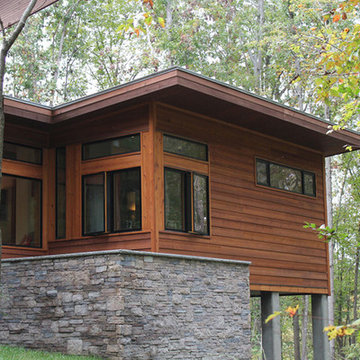
Photo Credit: Nested
Small and brown contemporary bungalow detached house in Richmond with wood cladding, a lean-to roof and a metal roof.
Small and brown contemporary bungalow detached house in Richmond with wood cladding, a lean-to roof and a metal roof.
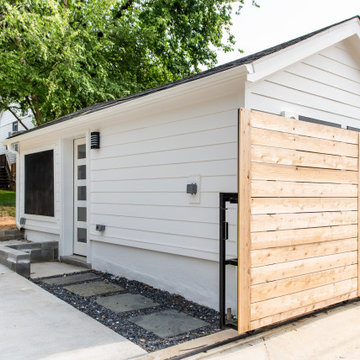
Conversion of a 1 car garage into an studio Additional Dwelling Unit
Small and white contemporary bungalow tiny house in DC Metro with mixed cladding, a lean-to roof, a shingle roof and a black roof.
Small and white contemporary bungalow tiny house in DC Metro with mixed cladding, a lean-to roof, a shingle roof and a black roof.
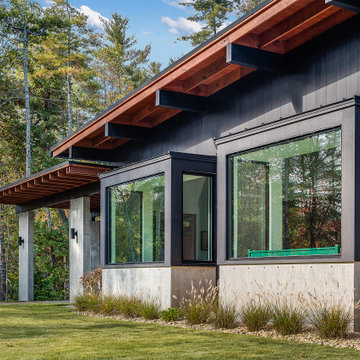
Vertical Artisan ship lap siding is complemented by and assortment or exposed architectural concrete accent
Small and black modern bungalow detached house in Other with mixed cladding, a lean-to roof, a metal roof and a black roof.
Small and black modern bungalow detached house in Other with mixed cladding, a lean-to roof, a metal roof and a black roof.
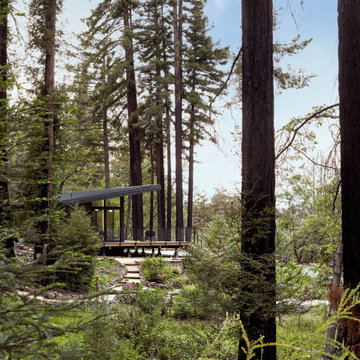
This is an example of a small and black bungalow tiny house in San Francisco with metal cladding, a lean-to roof, a metal roof and a black roof.

The ShopBoxes grew from a homeowner’s wish to craft a small complex of living spaces on a large wooded lot. Smash designed two structures for living and working, each built by the crafty, hands-on homeowner. Balancing a need for modern quality with a human touch, the sharp geometry of the structures contrasts with warmer and handmade materials and finishes, applied directly by the homeowner/builder. The result blends two aesthetics into very dynamic spaces, staked out as individual sculptures in a private park.
Design by Smash Design Build and Owner (private)
Construction by Owner (private)
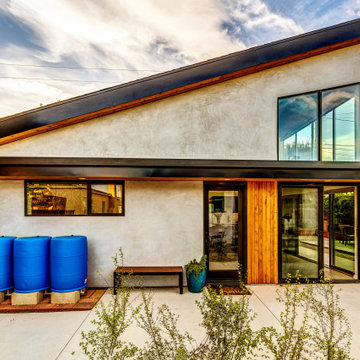
Photos by Brian Reitz, Creative Vision Studios
Design ideas for a small and gey contemporary bungalow render detached house in Los Angeles with a lean-to roof.
Design ideas for a small and gey contemporary bungalow render detached house in Los Angeles with a lean-to roof.
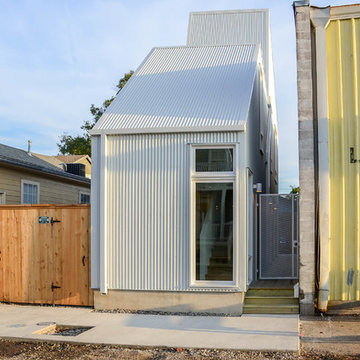
House was built by architect Jonathan Tate and developer Charles Rutledge in the Irish Channel Uptown, New Orleans. Jefferson Door Supplied the windows (Earthwise Windows by Showcase Custom Vinyl Windows), doors (Masonite),and door hardware (Emtek).

Cleary O'Farrell
Photo of a small and blue modern two floor detached house in Seattle with a lean-to roof.
Photo of a small and blue modern two floor detached house in Seattle with a lean-to roof.
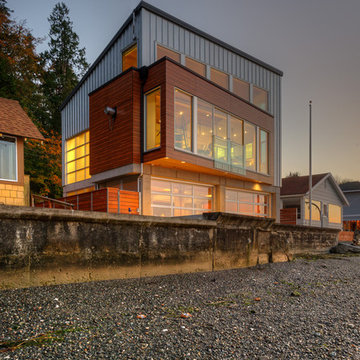
View from beach at twilight. Photography by Lucas Henning.
Design ideas for a gey and small modern two floor detached house in Seattle with metal cladding, a lean-to roof and a metal roof.
Design ideas for a gey and small modern two floor detached house in Seattle with metal cladding, a lean-to roof and a metal roof.
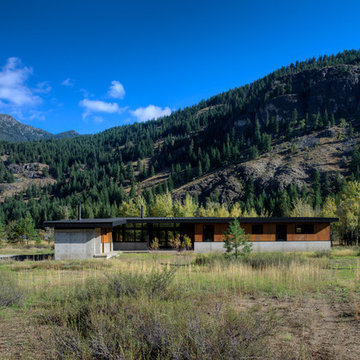
CAST architecture
Small and brown contemporary bungalow house exterior in Seattle with mixed cladding and a lean-to roof.
Small and brown contemporary bungalow house exterior in Seattle with mixed cladding and a lean-to roof.
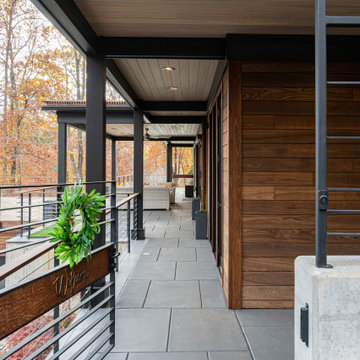
Photo of a small modern bungalow detached house in Other with wood cladding, a lean-to roof, a shingle roof and a grey roof.
![[Out] Building](https://st.hzcdn.com/fimgs/pictures/exteriors/out-building-from-in-form-llc-img~661129330de931b7_2177-1-bfc4fdb-w360-h360-b0-p0.jpg)
Design ideas for a small and black two floor house exterior in Providence with wood cladding, a lean-to roof and a metal roof.

This 800 square foot Accessory Dwelling Unit steps down a lush site in the Portland Hills. The street facing balcony features a sculptural bronze and concrete trough spilling water into a deep basin. The split-level entry divides upper-level living and lower level sleeping areas. Generous south facing decks, visually expand the building's area and connect to a canopy of trees. The mid-century modern details and materials of the main house are continued into the addition. Inside a ribbon of white-washed oak flows from the entry foyer to the lower level, wrapping the stairs and walls with its warmth. Upstairs the wood's texture is seen in stark relief to the polished concrete floors and the crisp white walls of the vaulted space. Downstairs the wood, coupled with the muted tones of moss green walls, lend the sleeping area a tranquil feel.
Contractor: Ricardo Lovett General Contracting
Photographer: David Papazian Photography
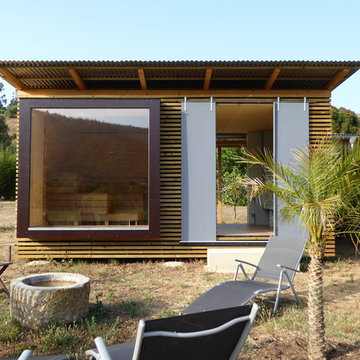
Foto: Ulrich Herbst
Small and brown contemporary bungalow house exterior with wood cladding, a lean-to roof and a metal roof.
Small and brown contemporary bungalow house exterior with wood cladding, a lean-to roof and a metal roof.
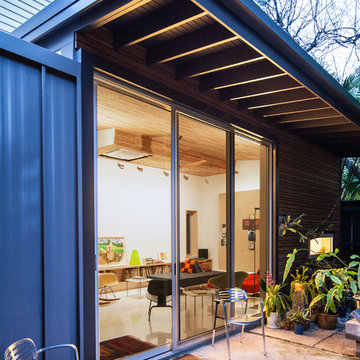
Jeffrey Johnston
Design ideas for a small and gey contemporary bungalow house exterior in New Orleans with mixed cladding and a lean-to roof.
Design ideas for a small and gey contemporary bungalow house exterior in New Orleans with mixed cladding and a lean-to roof.
Small House Exterior with a Lean-to Roof Ideas and Designs
8