Small House Exterior with a Red Roof Ideas and Designs
Refine by:
Budget
Sort by:Popular Today
41 - 60 of 101 photos
Item 1 of 3
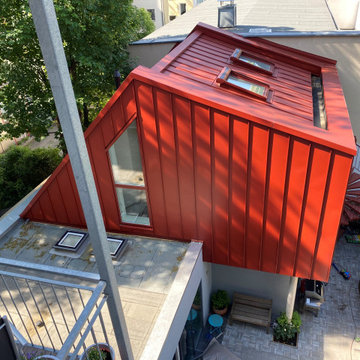
© FFM-ARCHITEKTEN. Markus Raupach
Design ideas for a small and red contemporary two floor house exterior in Frankfurt with a red roof.
Design ideas for a small and red contemporary two floor house exterior in Frankfurt with a red roof.
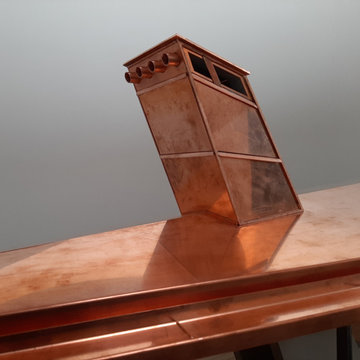
Kupferdach mit Abzug.
Inspiration for a small modern bungalow house exterior in Dusseldorf with a hip roof, a metal roof and a red roof.
Inspiration for a small modern bungalow house exterior in Dusseldorf with a hip roof, a metal roof and a red roof.
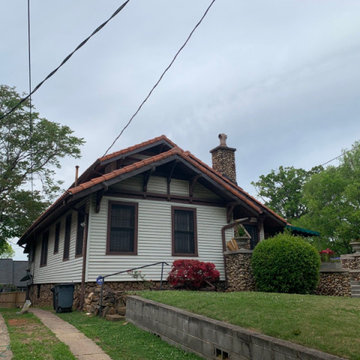
Photo of a small and white mediterranean two floor detached house in Birmingham with a pitched roof, a tiled roof and a red roof.
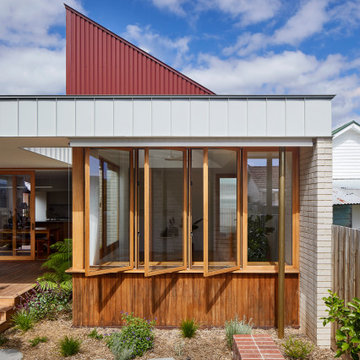
Coburg Frieze is a purified design that questions what’s really needed.
The interwar property was transformed into a long-term family home that celebrates lifestyle and connection to the owners’ much-loved garden. Prioritising quality over quantity, the crafted extension adds just 25sqm of meticulously considered space to our clients’ home, honouring Dieter Rams’ enduring philosophy of “less, but better”.
We reprogrammed the original floorplan to marry each room with its best functional match – allowing an enhanced flow of the home, while liberating budget for the extension’s shared spaces. Though modestly proportioned, the new communal areas are smoothly functional, rich in materiality, and tailored to our clients’ passions. Shielding the house’s rear from harsh western sun, a covered deck creates a protected threshold space to encourage outdoor play and interaction with the garden.
This charming home is big on the little things; creating considered spaces that have a positive effect on daily life.
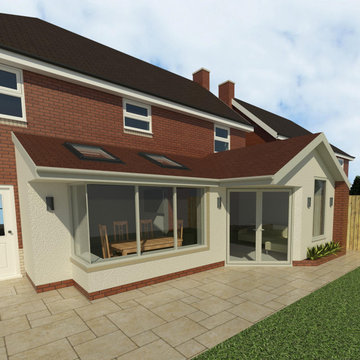
Modern, angled rear extension with white render and brick finish, and frameless corner glazing.
Small modern bungalow render and rear house exterior in Other with a pitched roof, a tiled roof and a red roof.
Small modern bungalow render and rear house exterior in Other with a pitched roof, a tiled roof and a red roof.
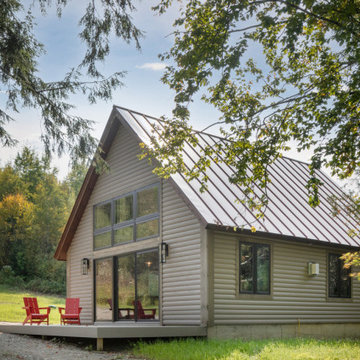
Photo of a small and brown modern two floor tiny house in Burlington with wood cladding, a pitched roof, a metal roof and a red roof.
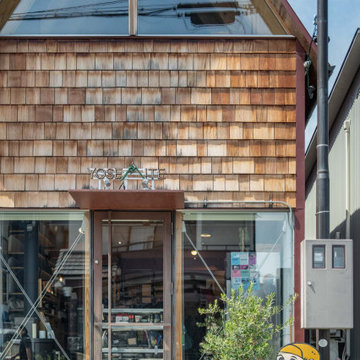
Design ideas for a small and red rustic two floor house exterior in Other with metal cladding, a pitched roof, a metal roof and a red roof.
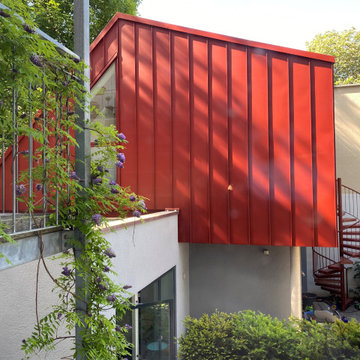
© FFM-ARCHITEKTEN. Markus Raupach
Small contemporary two floor house exterior in Frankfurt with a red roof.
Small contemporary two floor house exterior in Frankfurt with a red roof.
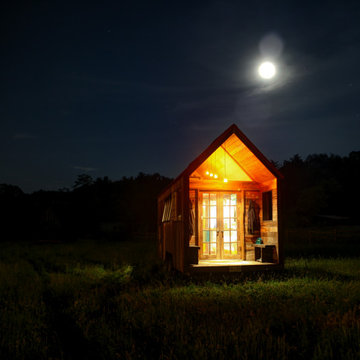
Small and red modern bungalow tiny house in Other with wood cladding, a pitched roof, a metal roof, a red roof and board and batten cladding.
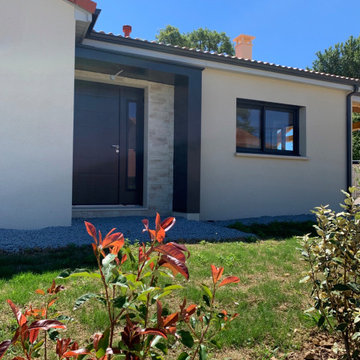
Construction maison neuve de plain pied avec mise en valeur du porche d'entrée aluminium gris et pierre de parement
Inspiration for a small and beige contemporary bungalow detached house in Other with a pitched roof, a tiled roof and a red roof.
Inspiration for a small and beige contemporary bungalow detached house in Other with a pitched roof, a tiled roof and a red roof.
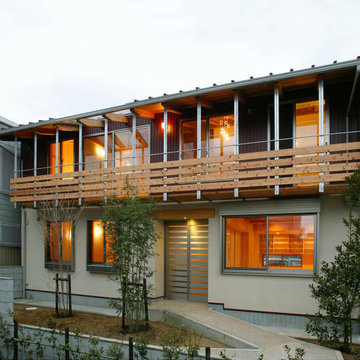
Design ideas for a small two floor detached house in Other with a pitched roof, a metal roof and a red roof.
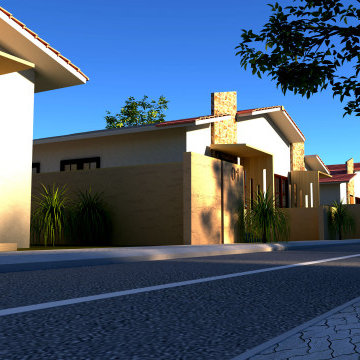
Design ideas for a small and beige coastal bungalow concrete terraced house in Other with a hip roof, a shingle roof and a red roof.
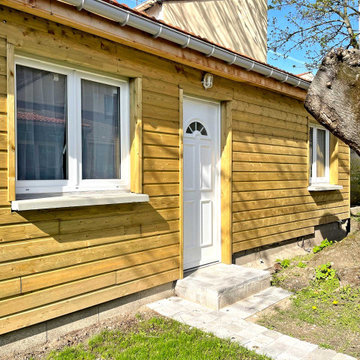
Réalisation de la toiture et du bardage bois
Design ideas for a small and beige beach style bungalow detached house in Le Havre with wood cladding, a lean-to roof, a tiled roof, a red roof and shiplap cladding.
Design ideas for a small and beige beach style bungalow detached house in Le Havre with wood cladding, a lean-to roof, a tiled roof, a red roof and shiplap cladding.
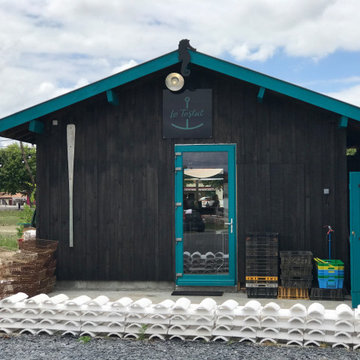
Ce projet consiste en la rénovation d'une grappe de cabanes ostréicoles dans le but de devenir un espace de dégustation d'huitres avec vue sur le port de la commune de La teste de Buch.
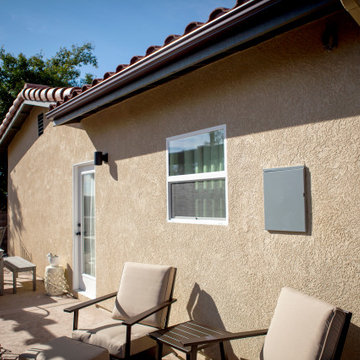
We cannot say enough about this immaculate guest home. You have heard of the tiny houses, well this can compete with those any day of the week. This guest home is 495 square feet of perfectly usable space.
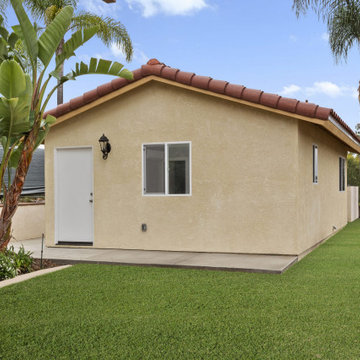
This Escondido area homeowner came to Specialty Home Improvement looking to build a living space for an aging relative. ADUs, also often known as “granny flats” or “in-law suites” are perfect for aging-in-place, short or long-term rentals, or for extra space on your property to increase the value of your home.
The Challenge: Design an Accessory Dwelling Unit (ADU) and living space for an elderly relative on a fixed budget. The space is needed to provide as much complete independence and privacy for the relative as possible. The ADU also needed to fit a specific area in the backyard that did not impede on the existing outdoor entertainment area or pool. Since the area of the build is located in a warmer area of San Diego’s North County, summertime power consumption and indoor temperature were a concern.
The Solution: For budget purposes, the shape of the unit was kept as a basic rectangle, since odd shapes and angles present challenges and additional costs to engineer and build. Since there was the possibility of guests or perhaps more than one person at a time using the ADU, the bathroom was given an independent entry. A closet was placed between the bathroom and the bedroom to help provide a sound buffer.
Floors were designed as polished concrete to help maintain a cooler ambient temperature during the summer months. Light colors on the cabinets, walls, and ceilings along with dual paned vinyl windows provide ample light, temperature control, and ventilation.
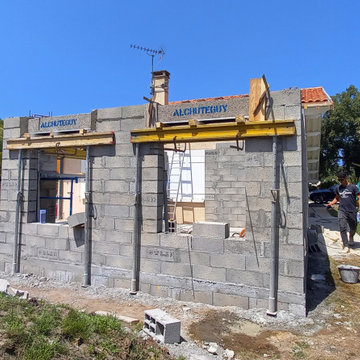
Extension d'une maison
Photo of a small nautical detached house in Bordeaux with a tiled roof and a red roof.
Photo of a small nautical detached house in Bordeaux with a tiled roof and a red roof.
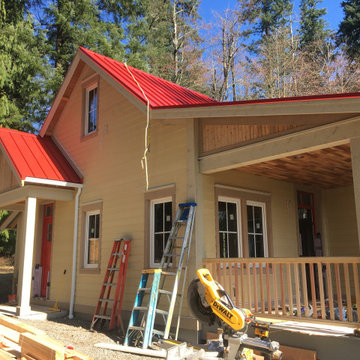
Cottage in progress
Photo of a small and white traditional bungalow detached house in Seattle with concrete fibreboard cladding, a pitched roof, a metal roof, a red roof and shiplap cladding.
Photo of a small and white traditional bungalow detached house in Seattle with concrete fibreboard cladding, a pitched roof, a metal roof, a red roof and shiplap cladding.
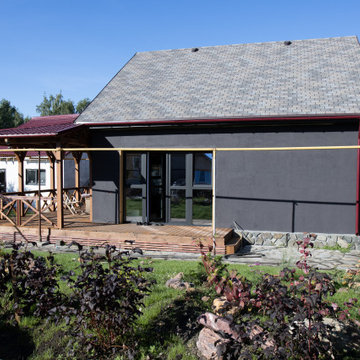
реконструкция старого дома
This is an example of a small and black urban render tiny house in Yekaterinburg with a pitched roof, a shingle roof, a red roof and shiplap cladding.
This is an example of a small and black urban render tiny house in Yekaterinburg with a pitched roof, a shingle roof, a red roof and shiplap cladding.
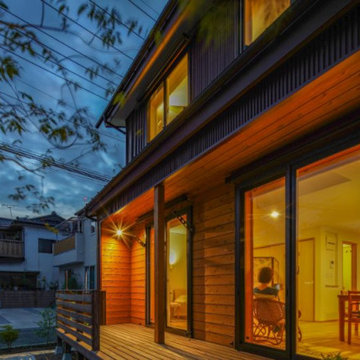
夜景
Design ideas for a small and red traditional two floor detached house in Other with wood cladding, a pitched roof, a metal roof, a red roof and shiplap cladding.
Design ideas for a small and red traditional two floor detached house in Other with wood cladding, a pitched roof, a metal roof, a red roof and shiplap cladding.
Small House Exterior with a Red Roof Ideas and Designs
3