Small House Exterior with a White Roof Ideas and Designs
Refine by:
Budget
Sort by:Popular Today
101 - 120 of 143 photos
Item 1 of 3
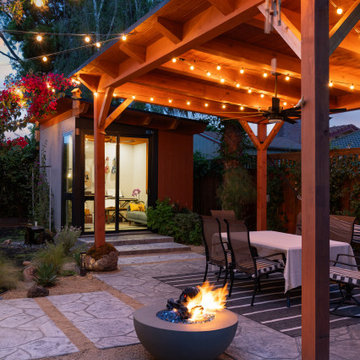
A detached office structure plus a large fully covered patio completely transforms a small yet still underutilized backyard space into a functional and lush oasis.
Xeriscaping with drought tolerant succulents create an ultra-low maintenance landscape that still feels teeming with life and excitement.
Earthen boulders, water features, fire pits, and windchimes shaped as birdhouses complete the family's request to incorporate the 4 Natural Elements into the design.
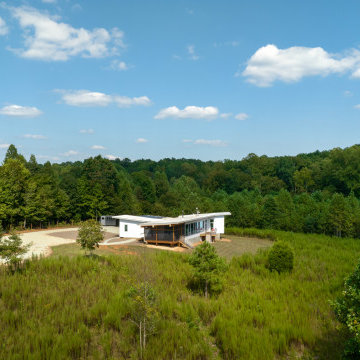
The house sits on a little knoll overlooking natural fields and native forest. The owners saved all the existing trees. No clearing was required because the land had been previously logged by prior owners.
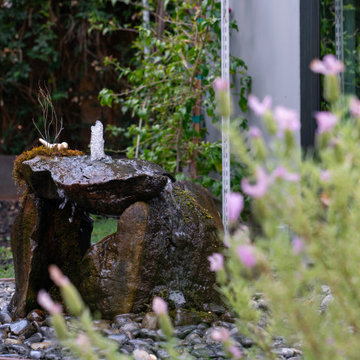
A detached office structure plus a large fully covered patio completely transforms a small yet still underutilized backyard space into a functional and lush oasis.
Xeriscaping with drought tolerant succulents create an ultra-low maintenance landscape that still feels teeming with life and excitement.
Earthen boulders, water features, fire pits, and windchimes shaped as birdhouses complete the family's request to incorporate the 4 Natural Elements into the design.
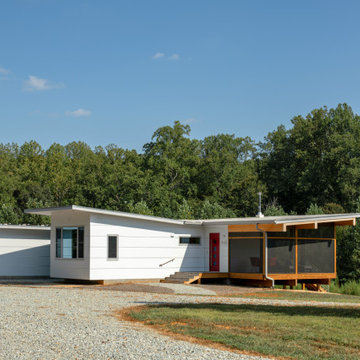
Approaching the front door from the drive, the red door greets visitors. To the right of the front door is the screen porch with exposed beams and stained wood.
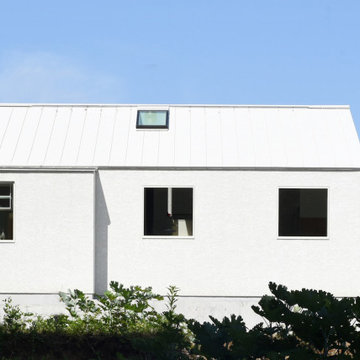
真白の壁と青天の美しいコントラスト。
Inspiration for a small and white modern bungalow detached house in Other with a pitched roof, a metal roof and a white roof.
Inspiration for a small and white modern bungalow detached house in Other with a pitched roof, a metal roof and a white roof.
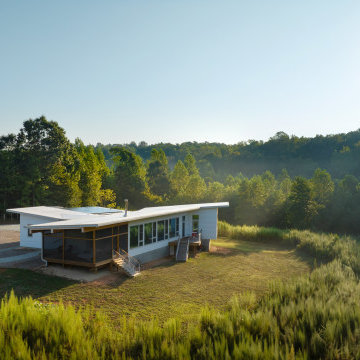
Dawn is coming up at the farmhouse. This view from the Southwest shows the window pattern.
Small and white modern bungalow detached house in Raleigh with concrete fibreboard cladding, a lean-to roof, a green roof and a white roof.
Small and white modern bungalow detached house in Raleigh with concrete fibreboard cladding, a lean-to roof, a green roof and a white roof.
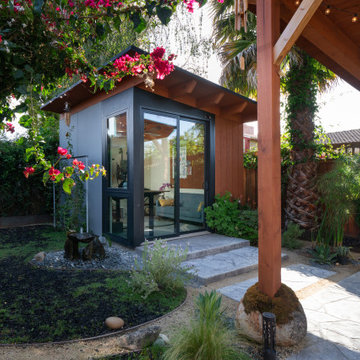
A detached office structure plus a large fully covered patio completely transforms a small yet still underutilized backyard space into a functional and lush oasis.
Xeriscaping with drought tolerant succulents create an ultra-low maintenance landscape that still feels teeming with life and excitement.
Earthen boulders, water features, fire pits, and windchimes shaped as birdhouses complete the family's request to incorporate the 4 Natural Elements into the design.
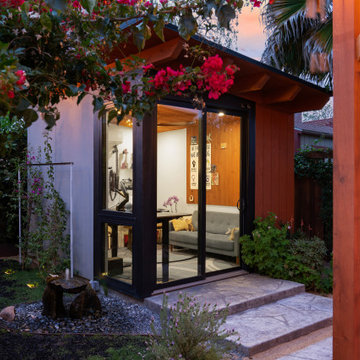
A detached office structure plus a large fully covered patio completely transforms a small yet still underutilized backyard space into a functional and lush oasis.
Xeriscaping with drought tolerant succulents create an ultra-low maintenance landscape that still feels teeming with life and excitement.
Earthen boulders, water features, fire pits, and windchimes shaped as birdhouses complete the family's request to incorporate the 4 Natural Elements into the design.
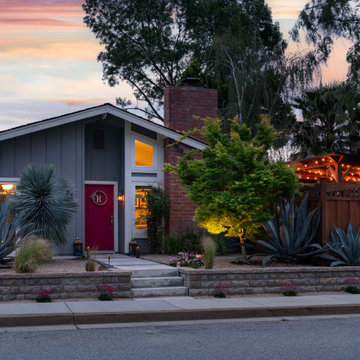
A detached office structure plus a large fully covered patio completely transforms a small yet still underutilized backyard space into a functional and lush oasis.
Xeriscaping with drought tolerant succulents create an ultra-low maintenance landscape that still feels teeming with life and excitement.
Earthen boulders, water features, fire pits, and windchimes shaped as birdhouses complete the family's request to incorporate the 4 Natural Elements into the design.
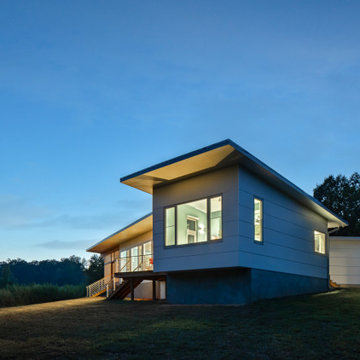
Twilight at the farm.
Design ideas for a small and white modern bungalow detached house in Raleigh with concrete fibreboard cladding, a lean-to roof, a green roof and a white roof.
Design ideas for a small and white modern bungalow detached house in Raleigh with concrete fibreboard cladding, a lean-to roof, a green roof and a white roof.
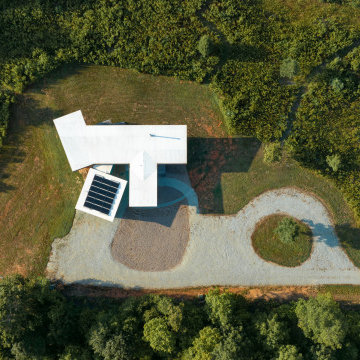
The aerial view shows the shape of the house and the relatively small solar array required for it to reach net zero.
This net zero house is designed to be both simple and complex with the different wings moving toward different orientations on the site for both view and privacy purposes.
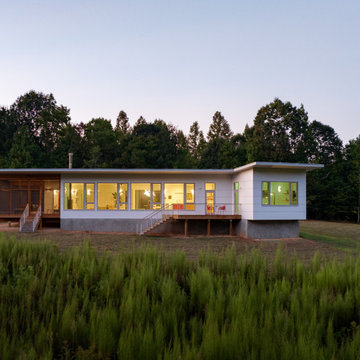
The house sits in a field with views to a bordering forest and creek.
This is an example of a small and white modern bungalow detached house in Raleigh with concrete fibreboard cladding, a lean-to roof, a green roof and a white roof.
This is an example of a small and white modern bungalow detached house in Raleigh with concrete fibreboard cladding, a lean-to roof, a green roof and a white roof.
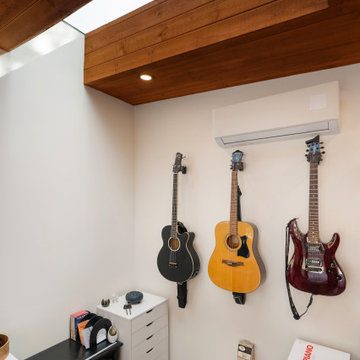
A detached office structure plus a large fully covered patio completely transforms a small yet still underutilized backyard space into a functional and lush oasis.
Xeriscaping with drought tolerant succulents create an ultra-low maintenance landscape that still feels teeming with life and excitement.
Earthen boulders, water features, fire pits, and windchimes shaped as birdhouses complete the family's request to incorporate the 4 Natural Elements into the design.
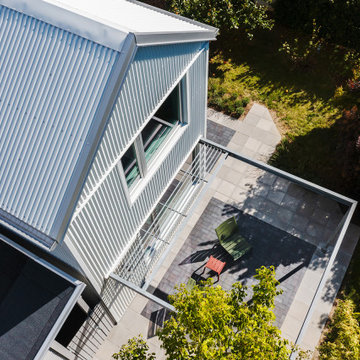
VARMFÖRZINKAT och SINUSKORRUGERAD STÅL skapar variationsrika rum med mycket textur på liten yta.
Villaområdet består av identiska hus med fasad i vit puts och fält av ljusgrå träpanel. Husen byggdes med den ökända enstegsmetoden och det är inte bara brist på luftspalt som ställer till det: den vita, tunna putsen förblir inte vit så länge i det skånska klimatet.
Men kunden gillade friskheten i det vita och vi föreslog därför att bygga med vit plåt: ett i princip underhållsfritt material som dessutom förblir vitt. Mot den vita, strama sinuskorrugerade stålplåten står kraftiga, varmförzinkade stålprofiler och skapar skuggiga rum.
Ett problem för familjen var att det blir otroligt varmt i huset på sommaren. Trädgården vätter mot söder och väster och det finns ingen riktigt trivsam plats varken ute eller inne att vara på när solen står på. Dessutom är tomten väldigt liten och bestod, före ombyggnaden, bara av en stor yta utan några egentliga rum.
Pergolan är tillverkad av varmförzinkade VKR stålprofiler med plats för ett zinkgrått solsegel. Närmast mot fasaderna mot söder och väster monteras solskyddsraster, också dessa i varmförzinkad stål som tillsammans med solfilm i fönsterglasen gör att man får in ljuset men inte hettan.
Speciellt i små villor gör kontakten med trädgården enormt mycket för upplevelsen av rummen.
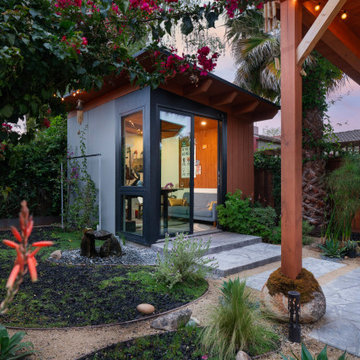
A detached office structure plus a large fully covered patio completely transforms a small yet still underutilized backyard space into a functional and lush oasis.
Xeriscaping with drought tolerant succulents create an ultra-low maintenance landscape that still feels teeming with life and excitement.
Earthen boulders, water features, fire pits, and windchimes shaped as birdhouses complete the family's request to incorporate the 4 Natural Elements into the design.
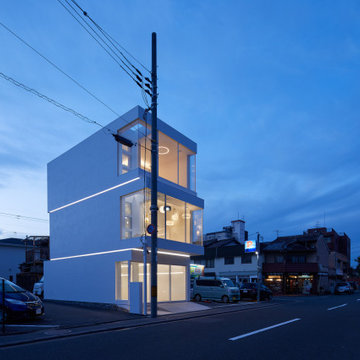
Inspiration for a small and white modern house exterior in Kyoto with three floors, a flat roof and a white roof.
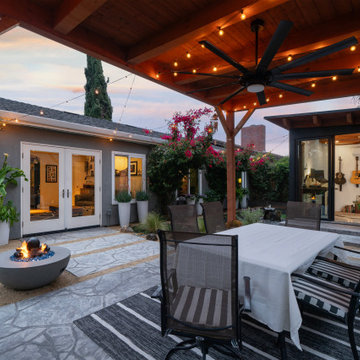
A detached office structure plus a large fully covered patio completely transforms a small yet still underutilized backyard space into a functional and lush oasis.
Xeriscaping with drought tolerant succulents create an ultra-low maintenance landscape that still feels teeming with life and excitement.
Earthen boulders, water features, fire pits, and windchimes shaped as birdhouses complete the family's request to incorporate the 4 Natural Elements into the design.
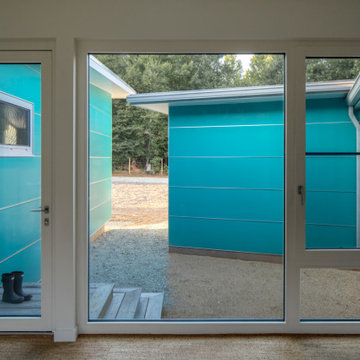
A small courtyard anchors the house and defines an area which will be for the Owners' future cats to enjoy.
Small and white modern bungalow detached house in Raleigh with concrete fibreboard cladding, a lean-to roof, a green roof and a white roof.
Small and white modern bungalow detached house in Raleigh with concrete fibreboard cladding, a lean-to roof, a green roof and a white roof.
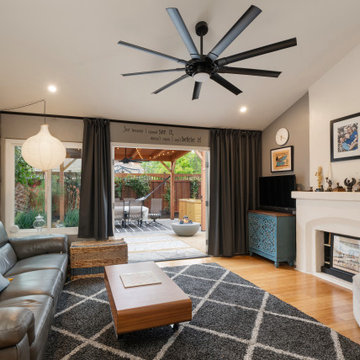
A detached office structure plus a large fully covered patio completely transforms a small yet still underutilized backyard space into a functional and lush oasis.
Xeriscaping with drought tolerant succulents create an ultra-low maintenance landscape that still feels teeming with life and excitement.
Earthen boulders, water features, fire pits, and windchimes shaped as birdhouses complete the family's request to incorporate the 4 Natural Elements into the design.
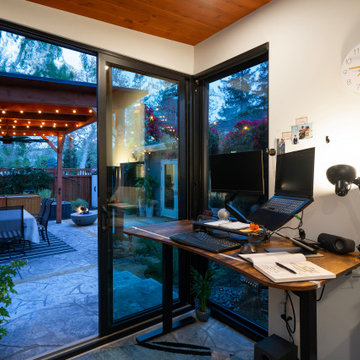
A detached office structure plus a large fully covered patio completely transforms a small yet still underutilized backyard space into a functional and lush oasis.
Xeriscaping with drought tolerant succulents create an ultra-low maintenance landscape that still feels teeming with life and excitement.
Earthen boulders, water features, fire pits, and windchimes shaped as birdhouses complete the family's request to incorporate the 4 Natural Elements into the design.
Small House Exterior with a White Roof Ideas and Designs
6