Small House Exterior with Shingles Ideas and Designs
Refine by:
Budget
Sort by:Popular Today
61 - 80 of 136 photos
Item 1 of 3
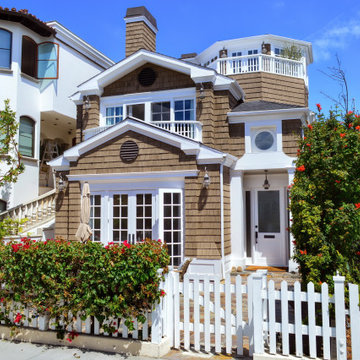
Classic style meets master craftsmanship in every Tekton CA custom home build or renovation. This home represents the style and craftsmanship you can expect from our expert team. Our founders have over 100 years of combined experience bringing dreams to life!
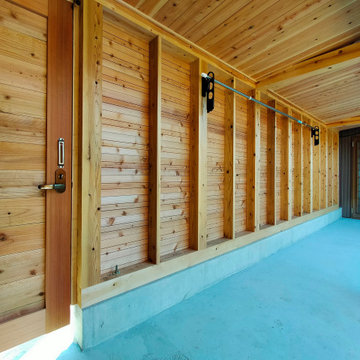
本宅と書庫をつなぐ渡り廊下。雨天の物干し場にもなります。
Design ideas for a small and beige bungalow detached house in Other with wood cladding, a lean-to roof, a metal roof, a black roof and shingles.
Design ideas for a small and beige bungalow detached house in Other with wood cladding, a lean-to roof, a metal roof, a black roof and shingles.
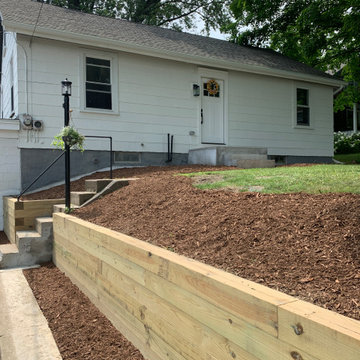
This cute little white ranch has been dubbed the Coconut House by a very loving 3-year-old. Updated landscaping ready for someone to through their love at it! Brand new timber wall.
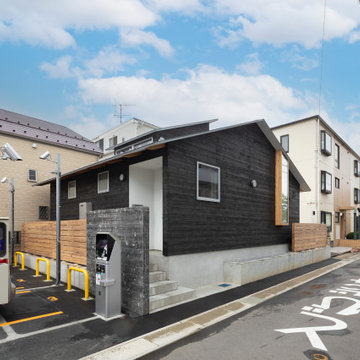
Design ideas for a small and black scandi bungalow detached house in Other with wood cladding, a pitched roof, a metal roof, a grey roof and shingles.
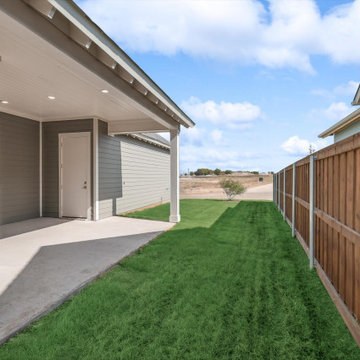
Small and green traditional two floor detached house in Dallas with concrete fibreboard cladding, a pitched roof, a shingle roof, a grey roof and shingles.
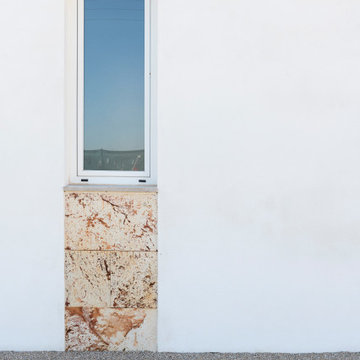
Acabados exteriores con materiales y criterios de bio-sostenibilidad.
This is an example of a small and white mediterranean bungalow render detached house in Palma de Mallorca with a pitched roof, a tiled roof, a brown roof and shingles.
This is an example of a small and white mediterranean bungalow render detached house in Palma de Mallorca with a pitched roof, a tiled roof, a brown roof and shingles.
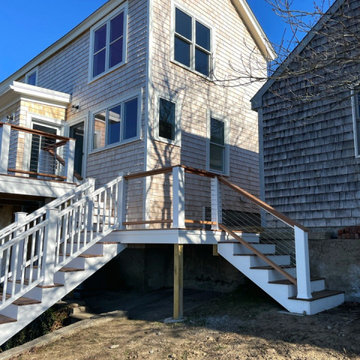
When the owner of this petite c. 1910 cottage in Riverside, RI first considered purchasing it, he fell for its charming front façade and the stunning rear water views. But it needed work. The weather-worn, water-facing back of the house was in dire need of attention. The first-floor kitchen/living/dining areas were cramped. There was no first-floor bathroom, and the second-floor bathroom was a fright. Most surprisingly, there was no rear-facing deck off the kitchen or living areas to allow for outdoor living along the Providence River.
In collaboration with the homeowner, KHS proposed a number of renovations and additions. The first priority was a new cantilevered rear deck off an expanded kitchen/dining area and reconstructed sunroom, which was brought up to the main floor level. The cantilever of the deck prevents the need for awkwardly tall supporting posts that could potentially be undermined by a future storm event or rising sea level.
To gain more first-floor living space, KHS also proposed capturing the corner of the wrapping front porch as interior kitchen space in order to create a more generous open kitchen/dining/living area, while having minimal impact on how the cottage appears from the curb. Underutilized space in the existing mudroom was also reconfigured to contain a modest full bath and laundry closet. Upstairs, a new full bath was created in an addition between existing bedrooms. It can be accessed from both the master bedroom and the stair hall. Additional closets were added, too.
New windows and doors, new heart pine flooring stained to resemble the patina of old pine flooring that remained upstairs, new tile and countertops, new cabinetry, new plumbing and lighting fixtures, as well as a new color palette complete the updated look. Upgraded insulation in areas exposed during the construction and augmented HVAC systems also greatly improved indoor comfort. Today, the cottage continues to charm while also accommodating modern amenities and features.
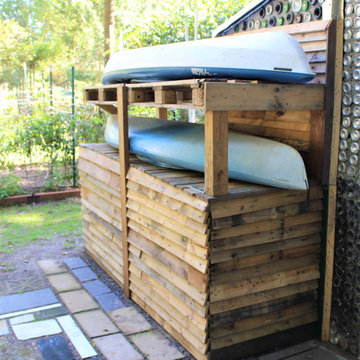
Exploring passive solar design and thermal temperature control, a small shack was built using wood pallets and
re-purposed materials obtained for free. The goal was to create a prototype to see what works and what doesn't, firsthand. The journey was rough and many valuable lessons were learned.
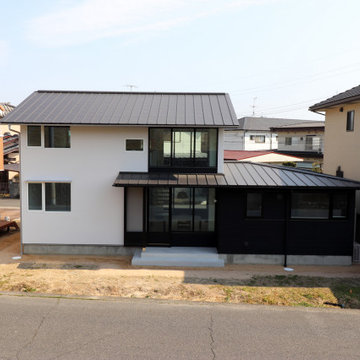
西側の土手からの眺め。東面と西面中央に大きな開口部を設け、東西に視線が抜けるつくりとしている。水廻りを黒の下屋に集約し、各居室を白の2層に集めている。
Design ideas for a small and white two floor detached house in Other with wood cladding, a pitched roof, a metal roof, a black roof and shingles.
Design ideas for a small and white two floor detached house in Other with wood cladding, a pitched roof, a metal roof, a black roof and shingles.
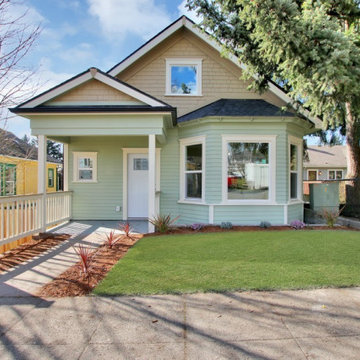
Remodel of distressed home - one story with basement. 2 bed 1-1/2 bath
Photo of a small and green classic bungalow detached house in Seattle with wood cladding, a half-hip roof, a shingle roof, a black roof and shingles.
Photo of a small and green classic bungalow detached house in Seattle with wood cladding, a half-hip roof, a shingle roof, a black roof and shingles.
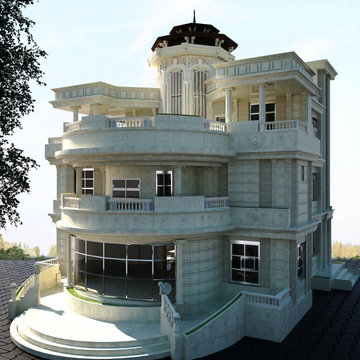
Photo of a small and white classic detached house in Milan with three floors, stone cladding, a hip roof, a tiled roof, a white roof and shingles.
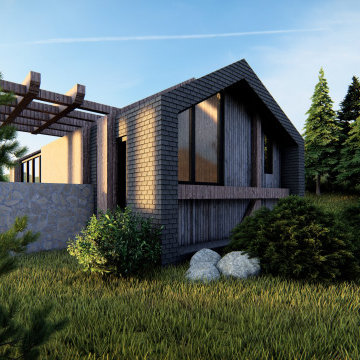
Small mountain retreat in the modern-rustic style, simple architecture inspired by traditional materials - wooden shingles, stone walls
This is an example of a small and brown modern bungalow tiny house in Other with wood cladding, a pitched roof, a shingle roof, a brown roof and shingles.
This is an example of a small and brown modern bungalow tiny house in Other with wood cladding, a pitched roof, a shingle roof, a brown roof and shingles.
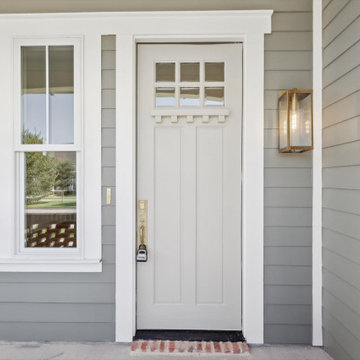
This is an example of a small and green classic two floor detached house in Dallas with concrete fibreboard cladding, a pitched roof, a shingle roof, a grey roof and shingles.
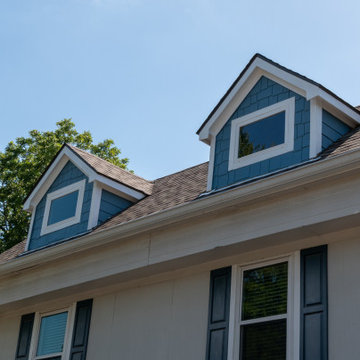
This project was designed to update the look of an aging condo building replacing some rotten dormers. We installed new Hardie siding, Hardie staggered shakes, and Wincore windows.
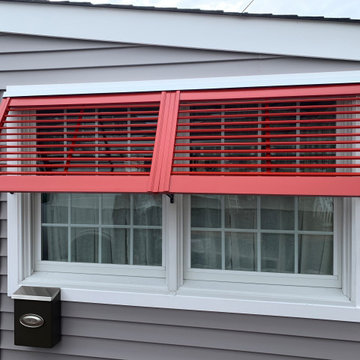
This is an example of a small and gey coastal bungalow detached house in Philadelphia with vinyl cladding, a hip roof, a shingle roof, a brown roof and shingles.
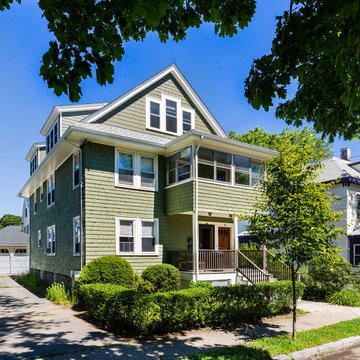
The owners of this early 20th century two-family home wanted to turn their dark, shallow attic into useable family space. We removed the original roof, raised the ridge and added dormers to create a family room and owners' suite on the third floor.
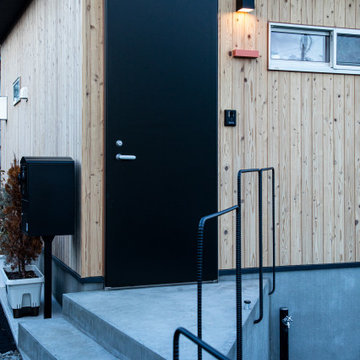
Design ideas for a small and beige modern bungalow detached house in Other with wood cladding, a lean-to roof, a shingle roof, a black roof and shingles.
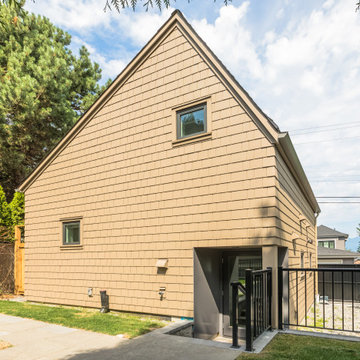
Inspiration for a small and beige scandinavian two floor tiny house in Vancouver with concrete fibreboard cladding, a pitched roof, a shingle roof, a black roof and shingles.
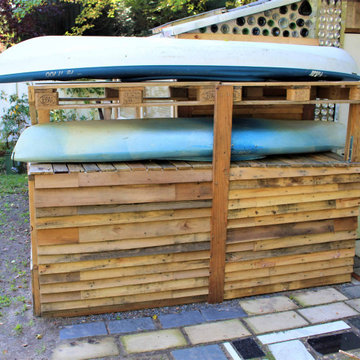
Exploring passive solar design and thermal temperature control, a small shack was built using wood pallets and
re-purposed materials obtained for free. The goal was to create a prototype to see what works and what doesn't, firsthand. The journey was rough and many valuable lessons were learned.
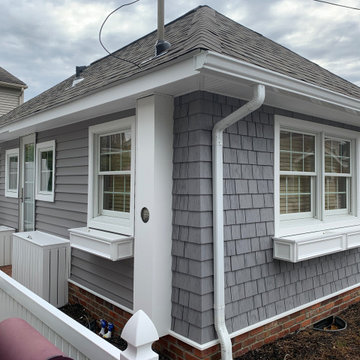
Inspiration for a small and gey beach style bungalow detached house in Philadelphia with vinyl cladding, a hip roof, a shingle roof, a brown roof and shingles.
Small House Exterior with Shingles Ideas and Designs
4