House Exterior
Refine by:
Budget
Sort by:Popular Today
61 - 80 of 1,450 photos
Item 1 of 3
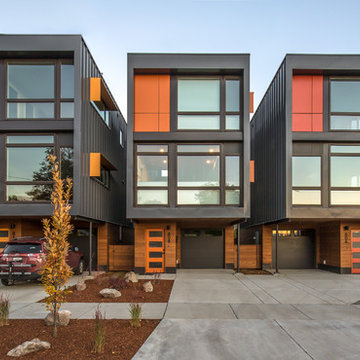
Photo by Hixson Studio
Small and gey contemporary terraced house in Other with three floors, metal cladding and a flat roof.
Small and gey contemporary terraced house in Other with three floors, metal cladding and a flat roof.
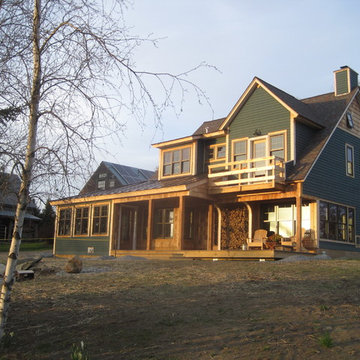
Small and green country house exterior in Burlington with three floors and wood cladding.

The artfully designed Boise Passive House is tucked in a mature neighborhood, surrounded by 1930’s bungalows. The architect made sure to insert the modern 2,000 sqft. home with intention and a nod to the charm of the adjacent homes. Its classic profile gleams from days of old while bringing simplicity and design clarity to the façade.
The 3 bed/2.5 bath home is situated on 3 levels, taking full advantage of the otherwise limited lot. Guests are welcomed into the home through a full-lite entry door, providing natural daylighting to the entry and front of the home. The modest living space persists in expanding its borders through large windows and sliding doors throughout the family home. Intelligent planning, thermally-broken aluminum windows, well-sized overhangs, and Selt external window shades work in tandem to keep the home’s interior temps and systems manageable and within the scope of the stringent PHIUS standards.
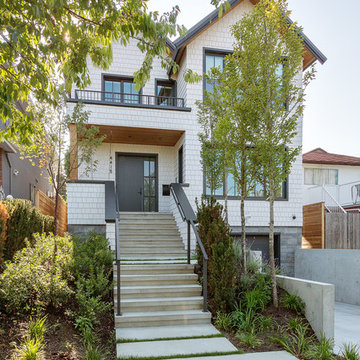
Beyond Beige Interior Design | www.beyondbeige.com | Ph: 604-876-3800 | Photography By Provoke Studios | Furniture Purchased From The Living Lab Furniture Co
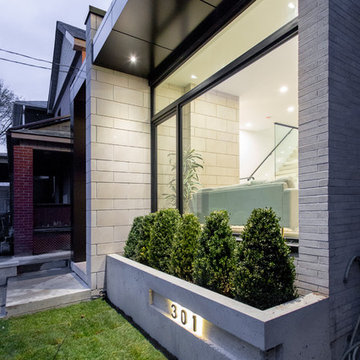
3 Storey Modern Dwelling
Design ideas for a small and white modern detached house in Toronto with three floors, mixed cladding, a flat roof and a metal roof.
Design ideas for a small and white modern detached house in Toronto with three floors, mixed cladding, a flat roof and a metal roof.
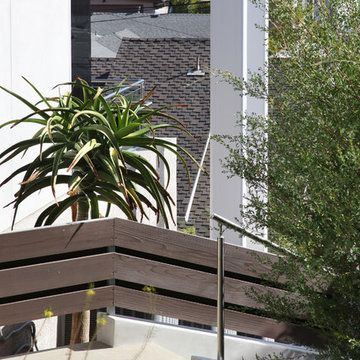
Photo by Aidin Foster Lara
Inspiration for a small and white modern render detached house in Orange County with three floors and a flat roof.
Inspiration for a small and white modern render detached house in Orange County with three floors and a flat roof.
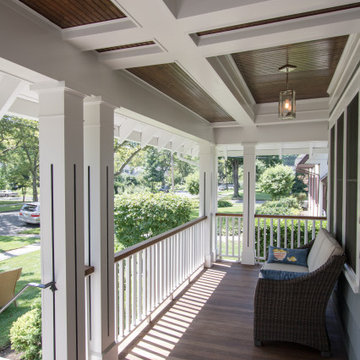
New exterior porch details add charm and character to the home while providing a shady place to to hang out. Mahogany porch flooring and railing details along with the stained beadboard ceiling create a contrast with with white trim.
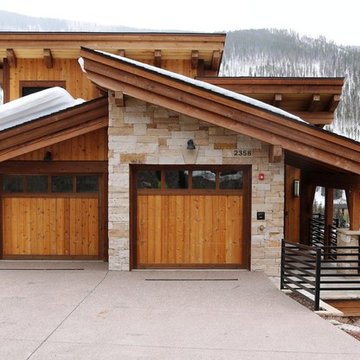
Small contemporary house exterior in Denver with three floors and wood cladding.

We used the timber frame of a century old barn to build this rustic modern house. The barn was dismantled, and reassembled on site. Inside, we designed the home to showcase as much of the original timber frame as possible.
Photography by Todd Crawford
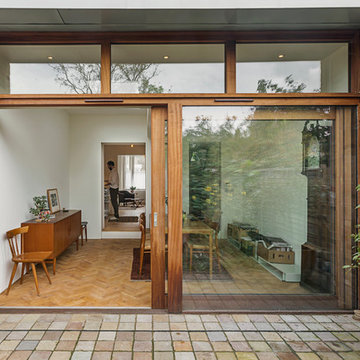
Justin Paget
Inspiration for a small retro brick terraced house in Cambridgeshire with three floors.
Inspiration for a small retro brick terraced house in Cambridgeshire with three floors.
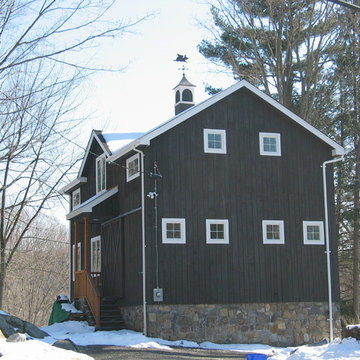
historic old barn renovated to be used as guest house, with garage in basement
Small and black farmhouse house exterior in New York with three floors, wood cladding and a pitched roof.
Small and black farmhouse house exterior in New York with three floors, wood cladding and a pitched roof.
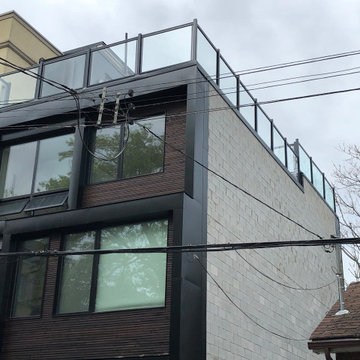
Small and gey modern detached house in Toronto with three floors, mixed cladding and a flat roof.
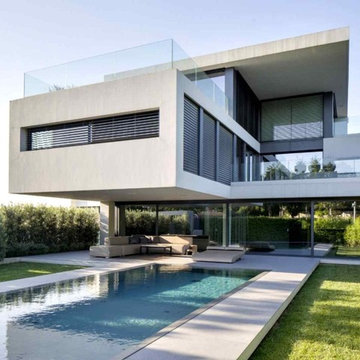
Inspiration for a white and small contemporary house exterior in Valencia with three floors, mixed cladding and a flat roof.
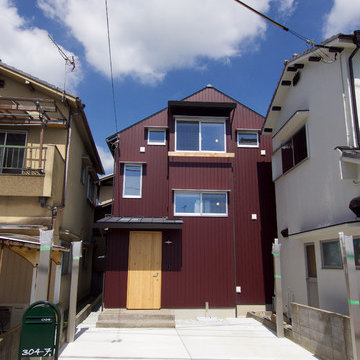
This is an example of a small and red traditional house exterior in Other with three floors and a pitched roof.
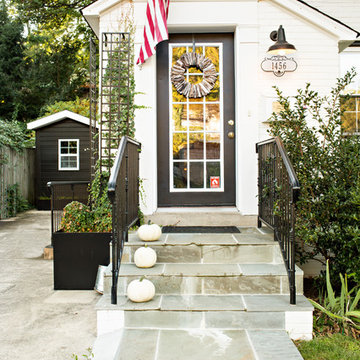
Our clients wanted their 1920's Cottage to have a cleaner modern look, while respecting the original architecture. We removed clunky shutters, added a stately iron railing, built-in plant box and vine arbor, updated exterior lighting, added metal window boxes, and gave the house a fresh coat of paint. Rather than go predictable with the new shed, we reversed the color scheme and painted it a warm black.
We love the way these simple changes give the 1920's traditional house a crisp, modern vibe.
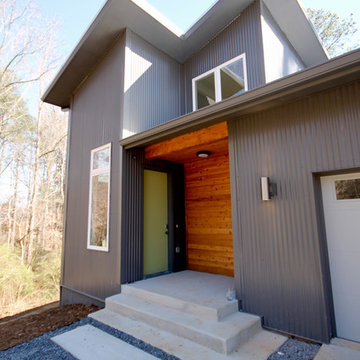
Entry porch is accented with cedar rainscreen siding.
Design ideas for a small and gey modern house exterior in Atlanta with three floors and mixed cladding.
Design ideas for a small and gey modern house exterior in Atlanta with three floors and mixed cladding.

Architectural Credit: R. Michael Cross Design Group
Small and red contemporary brick house exterior in DC Metro with three floors and a flat roof.
Small and red contemporary brick house exterior in DC Metro with three floors and a flat roof.
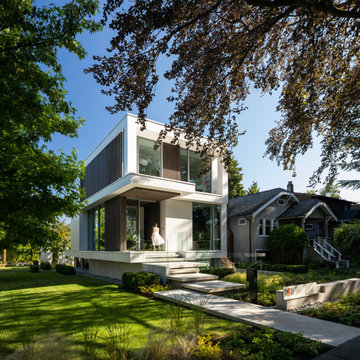
Small contemporary detached house in Vancouver with three floors, mixed cladding and a flat roof.

The project features a pair of modern residential duplexes with a landscaped courtyard in between. Each building contains a ground floor studio/workspace and a two-bedroom dwelling unit above, totaling four dwelling units in about 3,000 square feet of living space. The Prospect provides superior quality in rental housing via thoughtfully planned layouts, elegant interiors crafted from simple materials, and living-level access to outdoor amenity space.

H2D Architecture + Design worked with the homeowners to design a second story addition on their existing home in the Wallingford neighborhood of Seattle. The second story is designed with three bedrooms, storage space, new stair, and roof deck overlooking to views of the lake beyond.
Design by: H2D Architecture + Design
www.h2darchitects.com
#seattlearchitect
#h2darchitects
#secondstoryseattle
Photos by: Porchlight Imaging
Built by: Crescent Builds
4