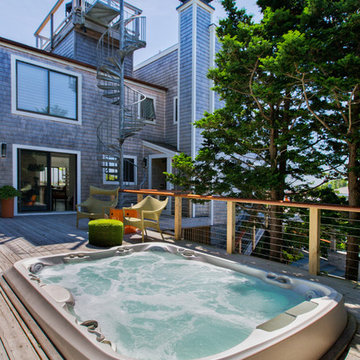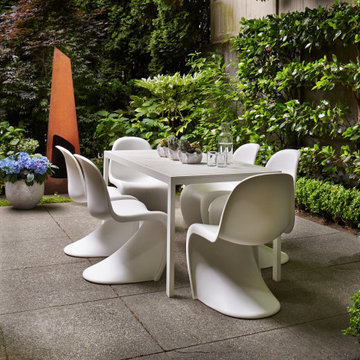Small Industrial Garden and Outdoor Space Ideas and Designs
Refine by:
Budget
Sort by:Popular Today
1 - 20 of 443 photos
Item 1 of 3
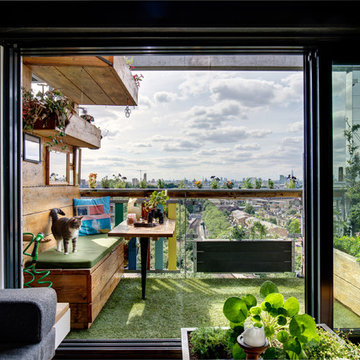
Our client moved into a modern apartment in South East London with a desire to warm it up and bring the outside in. We set about transforming the space into a lush, rustic, rural sanctuary with an industrial twist.
We stripped the ceilings and wall back to their natural substrate, which revealed textured concrete and beautiful steel beams. We replaced the carpet with richly toned reclaimed pine and introduced a range of bespoke storage to maximise the use of the space. Finally, the apartment was filled with plants, including planters and living walls, to complete the "outside inside" feel.
Photography by Adam Letch - www.adamletch.com
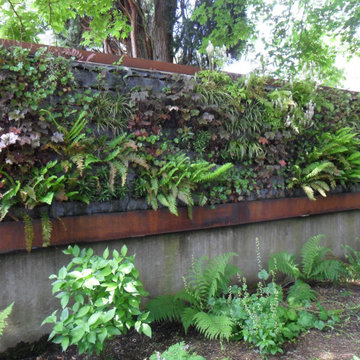
This living wall, with corten steel surround, hides an unsightly fence on top of a retaining wall in the shade of a large maple tree
Design by Amy Whitworth
Installed by Dinsdale Landscape Contractors, Inc
Living wall by Solterra
Photo by Amy Whitworth
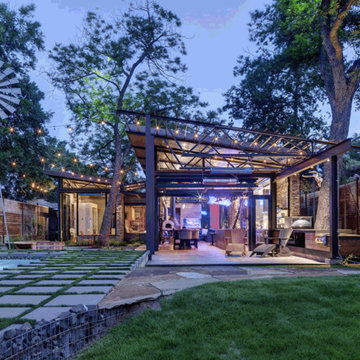
Charles Davis Smith, AIA
Photo of a small urban back patio in Dallas with an outdoor kitchen, concrete paving and a roof extension.
Photo of a small urban back patio in Dallas with an outdoor kitchen, concrete paving and a roof extension.
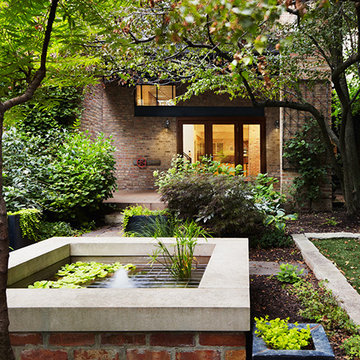
Front yard shot looking at the home which used to be a factory.
Small industrial front partial sun garden in Chicago with a water feature and natural stone paving.
Small industrial front partial sun garden in Chicago with a water feature and natural stone paving.
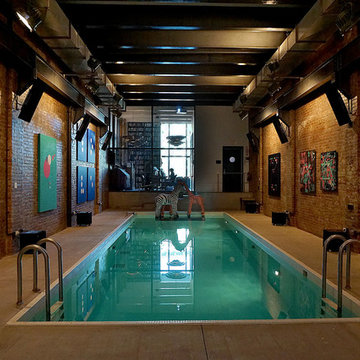
Jordan Wills
This is an example of a small industrial indoor rectangular swimming pool in New York with a pool house.
This is an example of a small industrial indoor rectangular swimming pool in New York with a pool house.
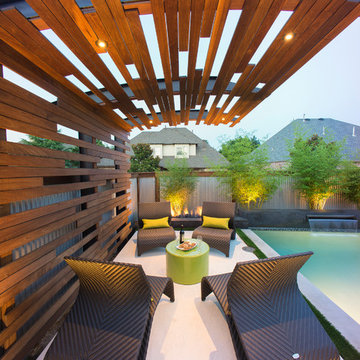
Our client wanted a modern industrial style of backyard and we designed and build this outdoor environment to their excitement. Features include a new pool with precast concrete water feature wall that blends into a precast concrete firepit, an Ipe wood deck, custom steel and Ipe wood arbor and trellis and a precast concrete kitchen. Also, we clad the inside of the existing fence with corrugated metal panels.
Photography: Daniel Driensky
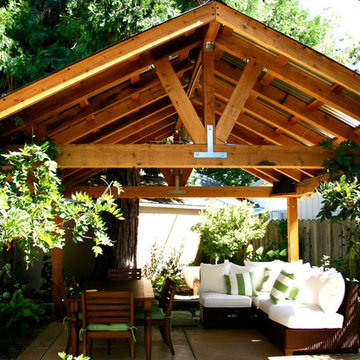
For this backyard remodel we eliminated a thirsty lawn and added a multi-use patio. The industrial style patio structure includes a waterproof corrugated roof, steel ceiling fan and speakers with Wi-Fi. Privacy plantings, a cool water feature and a relaxing outdoor bathtub complete the garden. This yard is perfect for someone who wants to live outdoors all year long.
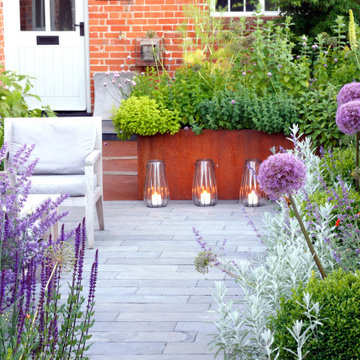
Paying homage to the foundry and its history we have implemented lots of wonderful weathering corten steel in strong geometric wedges. Someone said 'its a bit rusty', we hope you like it, its a rich and developing patina that gets warmer in colour with age and works contextually with the original use of the building. We have designed a garden for a victorian foundry in Walsingham in North Norfolk converted into holiday cottages in the last decade. The foundry originally founded in 1809, making iron castings for farming industry, war casualties ended the male line and so in 1918 it was sold to the Wright family and they continued to trade until 1932, the depression caused its closure. In 1938 it was purchased by the Barnhams who made agricultural implements, pumps, firebowls, backplates, stokers, grates and ornamental fire baskets............ and so we have paid homage to the foundry and its history and implemented lots of wonderful weathering steel. The planting palette inlcudes large leafy hostas, ferns, grasses, hydrangeas and a mix of purple and yellow with a sprinkling of orange perennials.
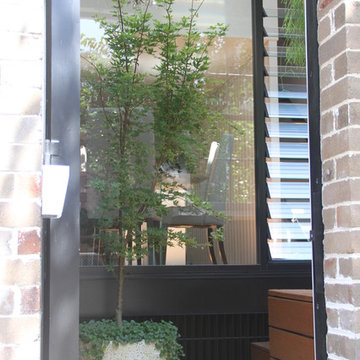
Kev Quelch
This is an example of a small industrial courtyard fully shaded garden in Sydney with a potted garden.
This is an example of a small industrial courtyard fully shaded garden in Sydney with a potted garden.
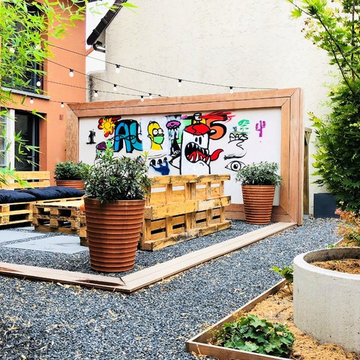
Florian Préault
Inspiration for a small industrial courtyard xeriscape full sun garden in Paris with a potted garden and gravel.
Inspiration for a small industrial courtyard xeriscape full sun garden in Paris with a potted garden and gravel.
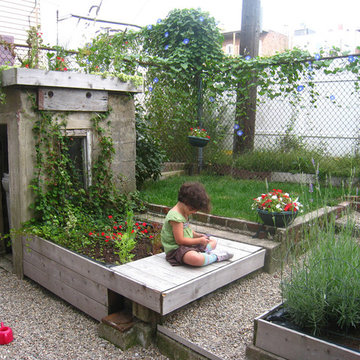
Photo of a small industrial back xeriscape partial sun garden for summer in Boston with a potted garden and gravel.
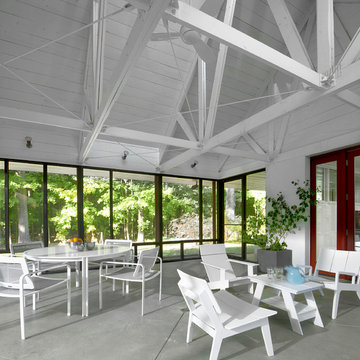
Tony Soluri
Design ideas for a small industrial front screened veranda in Chicago with concrete slabs and a roof extension.
Design ideas for a small industrial front screened veranda in Chicago with concrete slabs and a roof extension.
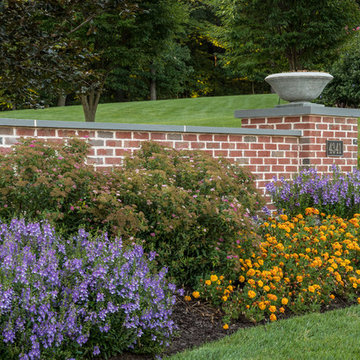
Inspiration for a small industrial front formal full sun garden for summer in Philadelphia with a garden path and brick paving.
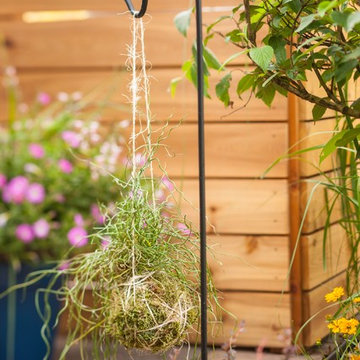
This is an example of a small urban back patio in Other with an outdoor kitchen and brick paving.
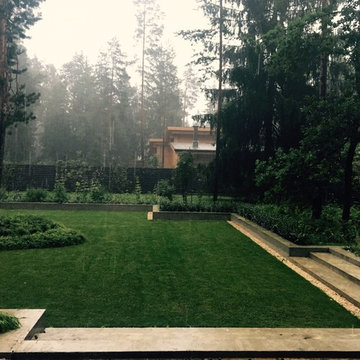
Inspiration for a small industrial courtyard formal partial sun garden for summer in Moscow with a retaining wall.
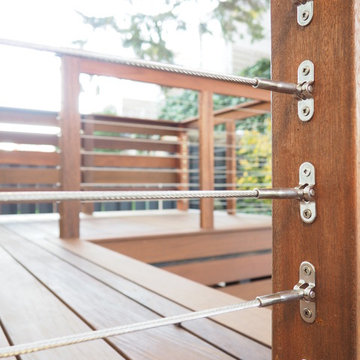
Design ideas for a small industrial back partial sun garden in Portland with concrete paving.
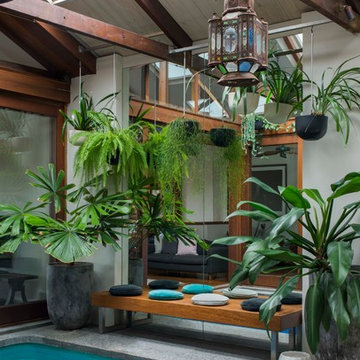
Secret Gardens is regularly presented with new and challenging designs. This warehouse renovation required a complete overhaul of the internal warehouse courtyard and front entrance. Previous renovations had ‘domesticated’ the building, a poor departure from its warehouse origins. The front was given a sophisticated finish with balconies added onto bedrooms and large garage and entrance doors created with a bronze/copper finish. The internal courtyard pool was modernised, BBQ and cabinetry added and the finishing touches of plants added in pots and hanging from the beams to bring greenery to this industrial space. The end result has enhanced the warehouse appeal with a modern touch.
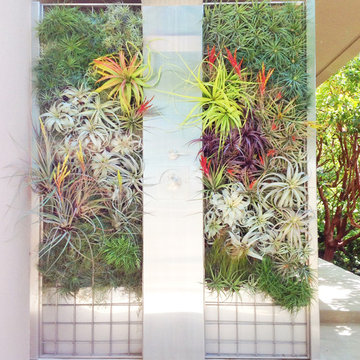
Bringing the indoors out with this Air plant designed shower by Brandon Pruett. This is an extremely low maintenance since the shower will hydrate the air plants so no need to water them.
Small Industrial Garden and Outdoor Space Ideas and Designs
1






