Small Kitchen Pantry Ideas and Designs
Refine by:
Budget
Sort by:Popular Today
101 - 120 of 3,767 photos
Item 1 of 3

Tomasz Juszczak
Photo of a small victorian u-shaped kitchen pantry in Dublin with a built-in sink, beaded cabinets, turquoise cabinets, wood worktops, white splashback, ceramic splashback, white appliances, laminate floors, no island, grey floors and white worktops.
Photo of a small victorian u-shaped kitchen pantry in Dublin with a built-in sink, beaded cabinets, turquoise cabinets, wood worktops, white splashback, ceramic splashback, white appliances, laminate floors, no island, grey floors and white worktops.
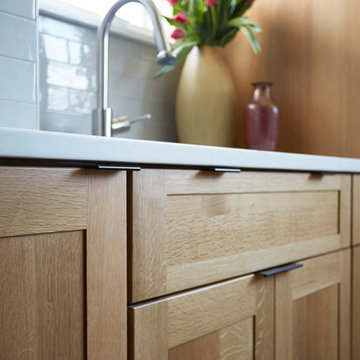
This may be our favorite shot of this kitchen! We love, love, love the beautiful grains of the Quarter Sawn Oak Greenfield cabinets in this photo.
The refrigerator in this Chicago Bungalow’s kitchen is Liebherr. The homeowner did much research in regard to the brand, as she wanted a specific width & this refrigerator is narrower than most, but provided her with the storage & clean lined look she was after for her kitchen.
Designer: Fred M Alsen | fma Interior Design | Chicago Custom cabinetry by Greenfield Cabinetry
Mike Kaskel Photos
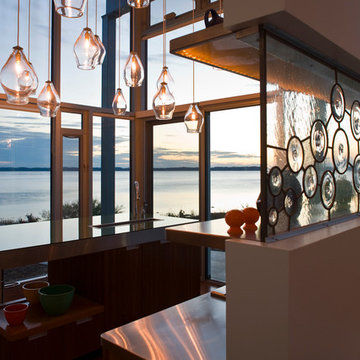
Design ideas for a small contemporary single-wall kitchen pantry in Other with a built-in sink, flat-panel cabinets, dark wood cabinets, glass worktops, stainless steel appliances, medium hardwood flooring and an island.

Inspiration for a small classic single-wall kitchen pantry in Chicago with a submerged sink, open cabinets, medium wood cabinets, wood worktops, grey splashback, marble splashback, black appliances, medium hardwood flooring, brown floors and brown worktops.
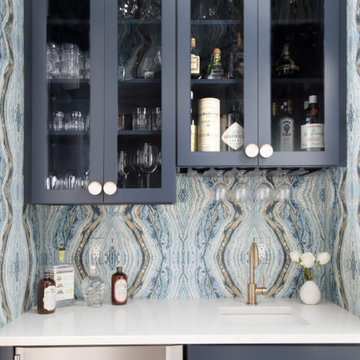
Who's ready for a cocktail? This Butler's Pantry was craving color! We gave it a luxe makeover with navy cabinetry, quartz countertops, and amazing dramatic wallpaper. The marble and brass cabinet knobs and brass accents finish the space.

Fun Modern Window seat. painted cabinets, Bamboo Seat and back panel
Inspiration for a small contemporary single-wall kitchen pantry in New York with a single-bowl sink, flat-panel cabinets, grey cabinets, wood worktops, beige splashback, wood splashback, stainless steel appliances, medium hardwood flooring, an island, brown floors and beige worktops.
Inspiration for a small contemporary single-wall kitchen pantry in New York with a single-bowl sink, flat-panel cabinets, grey cabinets, wood worktops, beige splashback, wood splashback, stainless steel appliances, medium hardwood flooring, an island, brown floors and beige worktops.
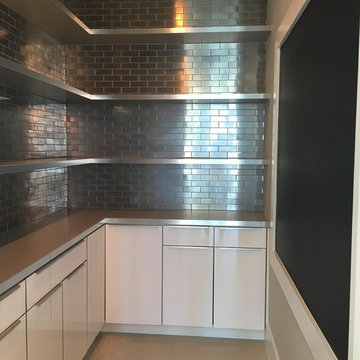
This is an example of a small contemporary l-shaped kitchen pantry in Miami with flat-panel cabinets, white cabinets, stainless steel worktops, metallic splashback, metro tiled splashback, concrete flooring and an island.
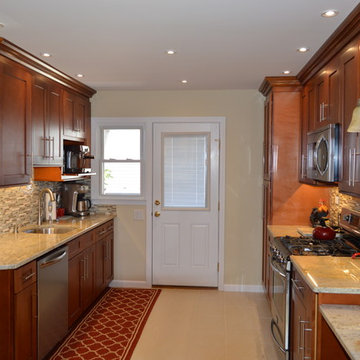
Light Brown shaker cabinets and Cielo di oro granite are set alongside black and stainless steel appliances and tied together by the silver hardware on the cabinets
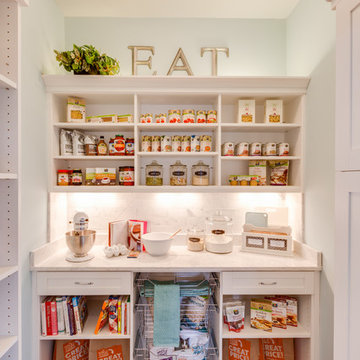
Jonathan Edwards Media
Design ideas for a small classic single-wall kitchen pantry in Other with open cabinets, white cabinets and dark hardwood flooring.
Design ideas for a small classic single-wall kitchen pantry in Other with open cabinets, white cabinets and dark hardwood flooring.
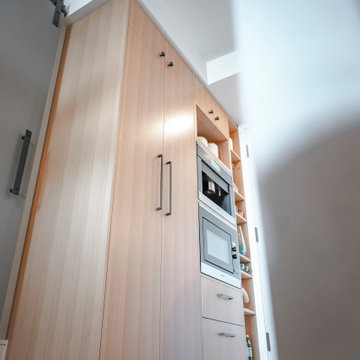
Inspiration for a small contemporary single-wall kitchen pantry in Toronto with a double-bowl sink, flat-panel cabinets, white cabinets, engineered stone countertops, white splashback, ceramic splashback, integrated appliances, light hardwood flooring, a breakfast bar, beige floors and grey worktops.
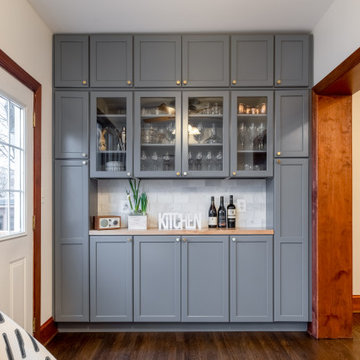
This kitchen remodel for a row home in the Mount Pleasant area of NW DC was a joy for us! We tried to incorporate the original trim work of the home while also maximizing the space and making it more modern and functional for this young family of 4. The custom back splash for both the kitchen and wine pantry play off the gold accents making it fun and chic! The quartz for the island makes for a clean look & the butchers block in the wine pantry is a great touch of rustic chic.
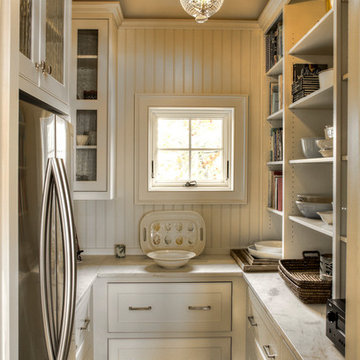
Design ideas for a small classic galley kitchen pantry in Minneapolis with flat-panel cabinets, white cabinets, marble worktops, white splashback, window splashback, stainless steel appliances, light hardwood flooring, no island and white worktops.
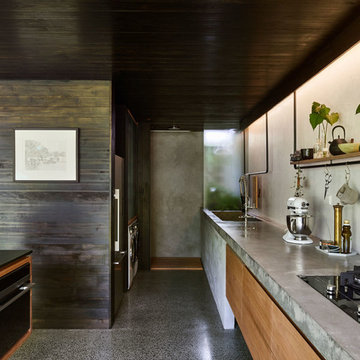
Toby Scott
Small modern galley kitchen pantry in Brisbane with a submerged sink, flat-panel cabinets, light wood cabinets, white splashback, black appliances, concrete flooring, an island, grey floors and concrete worktops.
Small modern galley kitchen pantry in Brisbane with a submerged sink, flat-panel cabinets, light wood cabinets, white splashback, black appliances, concrete flooring, an island, grey floors and concrete worktops.

This kitchen was designed for a married couple who are gourmet cooks and wine enthusiasts. All of the appliances are Viking. There is a tall pantry cabinet and corner desk area at the far end. To the left of the cooktop, the wall was opened up to a serving counter with stools on the other side and a view to the living room. Gold granite tops mahogany cabinetry. The floor tile is porcelain, a weave of 12 x 24 tiles with a 6x6-inch tile accent. Both the floor and backsplash tiles are by Crossville. Photo by Harry Chamberlain
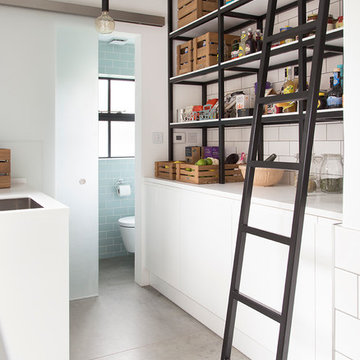
Leading from the kitchen bespoke cabinetry was designed and fabricated for the laundry room/pantry, which features crittall style shelving with Corian made to measure shelves and a sliding system ladder.
David Giles
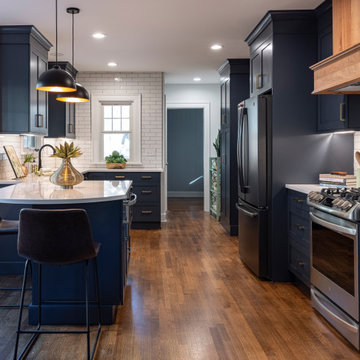
This bungalow kitchen was reincarnated by removing a wall between the kitchen and dining nook. By offsetting the peninsula cabinets there is room for seating and a generous new countertop area. The dark navy cabinets and white subway tile are a classic pairing in keeping with the age of the home. The clean lines of the natural Cherry Wood Hood brings warmth and harmony with the warm wood tones of the floor.

This is an example of a small midcentury galley kitchen pantry in Philadelphia with a submerged sink, flat-panel cabinets, white cabinets, wood worktops, white splashback, porcelain splashback, stainless steel appliances, cork flooring, no island, multi-coloured floors and brown worktops.
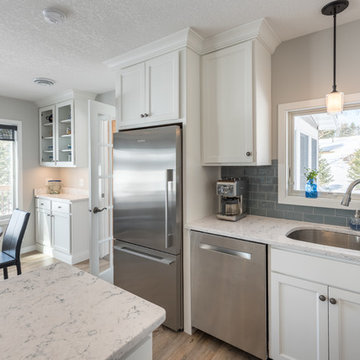
Denise Baur Photography
Small traditional u-shaped kitchen pantry in Minneapolis with a submerged sink, shaker cabinets, white cabinets, quartz worktops, grey splashback, metro tiled splashback, stainless steel appliances, light hardwood flooring, a breakfast bar, beige floors and white worktops.
Small traditional u-shaped kitchen pantry in Minneapolis with a submerged sink, shaker cabinets, white cabinets, quartz worktops, grey splashback, metro tiled splashback, stainless steel appliances, light hardwood flooring, a breakfast bar, beige floors and white worktops.
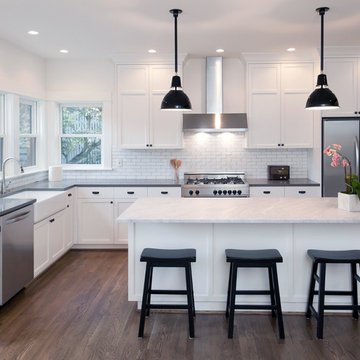
Unlike the traditional complicated old world style kitchen that can be hard to maintain its good look; the modern minimalism kitchen has grown more popular because of its simple and uncomplicated look and most of all: its easy-to-clean characteristic. The streamlines and smooth surface brings a fresh atmosphere to the whole area. A 3000K-4000K color for lighting is recommended in this case to enhance the easy-chic style; index too low might ruin the ‘clean’ look and index too high will make the area look too ‘cold’.
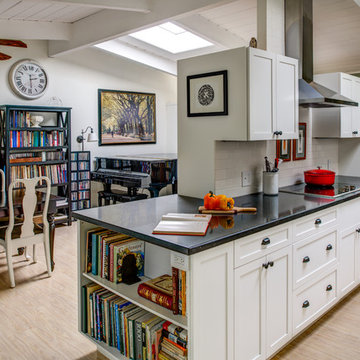
A Gilmans Kitchens and Baths - Design Build Project
White shaker cabinets were used in this Eichler kitchen to keep the space bright and simple. The double sided cabinets add a twist to an otherwise typical galley kitchen, creating an Open Galley kitchen, with bookcases on one side and an oven cabinet on the other side.
Open shelves served as cookbook storage on one end of the island and the entire kitchen served as walls to three different spaces - the dining room, living room and kitchen!
PHOTOGRAPHY: TREVE JOHNSON
CABINETRY: KITCHEN CRAFT
Small Kitchen Pantry Ideas and Designs
6