Small Kitchen with a Single-bowl Sink Ideas and Designs
Refine by:
Budget
Sort by:Popular Today
101 - 120 of 10,236 photos
Item 1 of 3
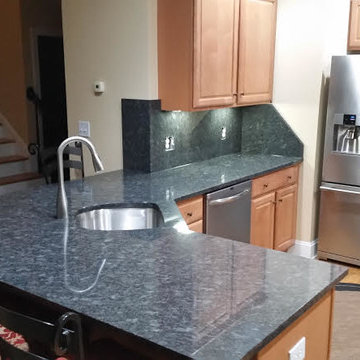
This is an example of a small modern l-shaped kitchen/diner in Charlotte with a single-bowl sink, raised-panel cabinets, beige cabinets, granite worktops, grey splashback, stone slab splashback, stainless steel appliances, light hardwood flooring and a breakfast bar.
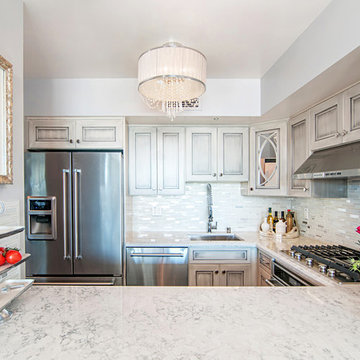
Re-design of kitchen = new appliances, fixtures and finishes, new tile.
Design ideas for a small traditional u-shaped kitchen in San Diego with a single-bowl sink, recessed-panel cabinets, white cabinets, white splashback, glass tiled splashback, stainless steel appliances, dark hardwood flooring and no island.
Design ideas for a small traditional u-shaped kitchen in San Diego with a single-bowl sink, recessed-panel cabinets, white cabinets, white splashback, glass tiled splashback, stainless steel appliances, dark hardwood flooring and no island.
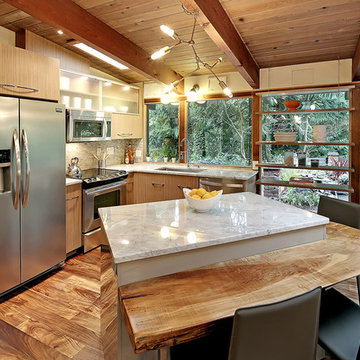
Small retro l-shaped kitchen/diner in Seattle with an island, flat-panel cabinets, light wood cabinets, marble worktops, multi-coloured splashback, stainless steel appliances, a single-bowl sink and medium hardwood flooring.

La cuisine a été conservée partiellement (linéaire bas noir).
Avant, la cuisine était en total look noir (crédence et meubles hauts compris)
Après : Dans l'objectif d'optimiser les rangements et la luminosité, une crédence blanche a été posée et les meubles hauts ont été remplacés par des meubles blancs de plus grande capacité. La crédence est ponctuée d'une étagère bois, en rappel aux aménagements installés dans la pièce de vie.

Двухцветная кухня и напольная плитка с рисунком.
This is an example of a small contemporary single-wall kitchen/diner in Saint Petersburg with raised-panel cabinets, white cabinets, composite countertops, white splashback, stainless steel appliances, black worktops, a single-bowl sink, ceramic flooring and grey floors.
This is an example of a small contemporary single-wall kitchen/diner in Saint Petersburg with raised-panel cabinets, white cabinets, composite countertops, white splashback, stainless steel appliances, black worktops, a single-bowl sink, ceramic flooring and grey floors.

The lightness of the Vic Ash timber highlights view apertures, while the limestone floor marking adds a layer of tactility, complementing the polished concrete floor to subtly delineate space.
Photography by James Hung
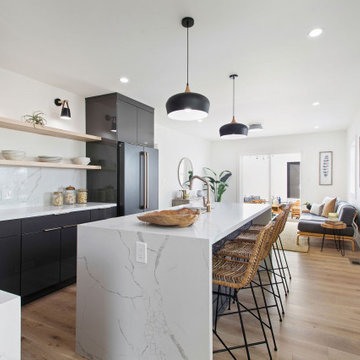
Inspiration for a small scandi l-shaped enclosed kitchen in San Francisco with a single-bowl sink, flat-panel cabinets, grey cabinets, quartz worktops, white splashback, stone slab splashback, black appliances, light hardwood flooring, an island and white worktops.

Mobili su misura realizzati dalla falegnameria La Linea di Castello
https://www.lalineadicastello.com/
https://www.houzz.it/pro/lalineadicastello/la-linea-di-castello
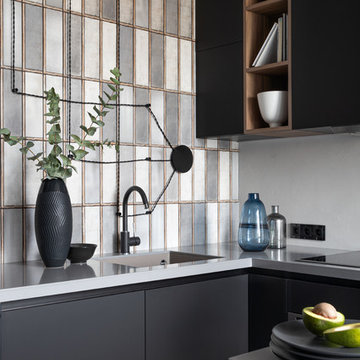
Кухонный фартук выполнен из трех видов плитки разной фактуры и оттенков. Композиционно плитка имитирует стеклоблоки — материал, часто используемый при оформлении лофт-пространств.
Для светильника над барной стойкой выбрали открытую проводку, проложенную по потолку и стене.
The kitchen apron is made of three types of tiles of different textures and shades. Compositionally, the tile imitates glass blocks - a material often used in the design of loft spaces.
For the lamp above the bar, they chose open wiring laid on the ceiling and wall.
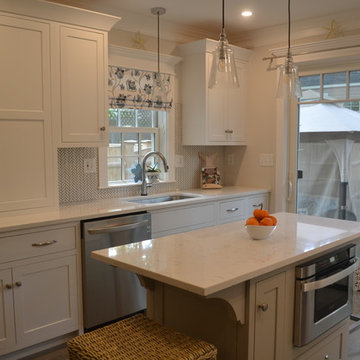
Andrea Paquette
Design ideas for a small coastal u-shaped kitchen/diner in Boston with a single-bowl sink, shaker cabinets, white cabinets, granite worktops, multi-coloured splashback, marble splashback, stainless steel appliances, light hardwood flooring, an island, grey floors and white worktops.
Design ideas for a small coastal u-shaped kitchen/diner in Boston with a single-bowl sink, shaker cabinets, white cabinets, granite worktops, multi-coloured splashback, marble splashback, stainless steel appliances, light hardwood flooring, an island, grey floors and white worktops.

Fotografía: Valentín Hincu
Inspiration for a small contemporary single-wall open plan kitchen in Barcelona with a single-bowl sink, flat-panel cabinets, white cabinets, wood worktops, white splashback, metro tiled splashback, integrated appliances, cement flooring, an island and white floors.
Inspiration for a small contemporary single-wall open plan kitchen in Barcelona with a single-bowl sink, flat-panel cabinets, white cabinets, wood worktops, white splashback, metro tiled splashback, integrated appliances, cement flooring, an island and white floors.
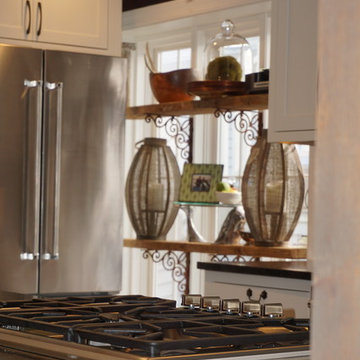
The prior kitchen was cramped and lacked space. By removing the peninsula and replacing with an island it opened up the space for entertaining. Cliq Studios Austin concealed hinge white and studio gray cabinets were paired with reclaimed wood posts and backsplash to give the space a modern but rustic feel.
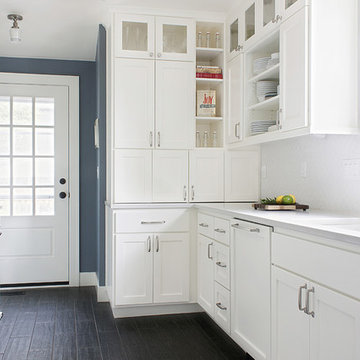
Small traditional galley enclosed kitchen in Portland with a single-bowl sink, shaker cabinets, white cabinets, engineered stone countertops, white splashback, ceramic splashback, stainless steel appliances, porcelain flooring and no island.
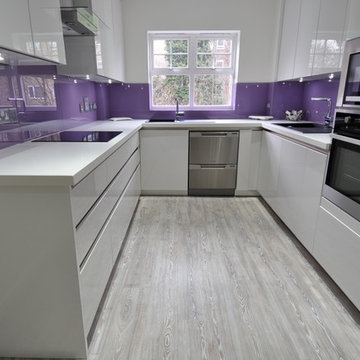
Skybrooke Design
Design ideas for a small modern u-shaped kitchen/diner in London with a single-bowl sink, flat-panel cabinets, white cabinets, composite countertops, glass sheet splashback, stainless steel appliances, light hardwood flooring and no island.
Design ideas for a small modern u-shaped kitchen/diner in London with a single-bowl sink, flat-panel cabinets, white cabinets, composite countertops, glass sheet splashback, stainless steel appliances, light hardwood flooring and no island.

Inspiration for a small traditional l-shaped kitchen pantry in San Francisco with a single-bowl sink, recessed-panel cabinets, light wood cabinets, engineered stone countertops, multi-coloured splashback, mosaic tiled splashback, stainless steel appliances, porcelain flooring and an island.
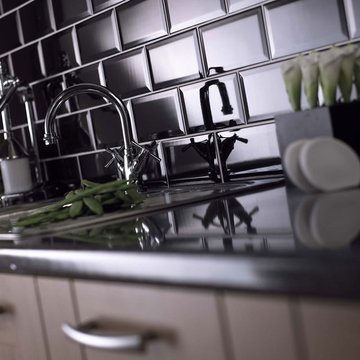
Sleek and stylish black metro tiles in a brick-bond design, used as a kitchen splashback behind a sink area.
Design ideas for a small modern kitchen in Other with a single-bowl sink, flat-panel cabinets, light wood cabinets, granite worktops, black splashback and ceramic splashback.
Design ideas for a small modern kitchen in Other with a single-bowl sink, flat-panel cabinets, light wood cabinets, granite worktops, black splashback and ceramic splashback.
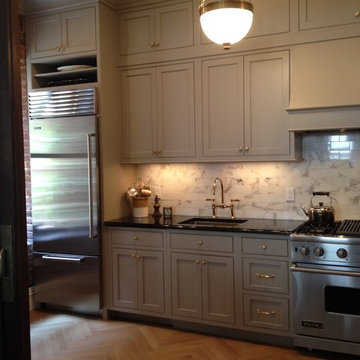
Mouser inset, shaker cabinets - Painted "creekstone" (gray tone) with absolute black counters and marble subway backsplash. Subzero, built in, appliances.
Interior Design by Patti Smith
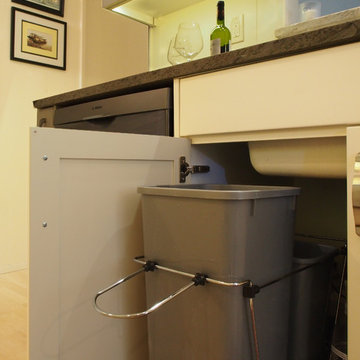
Tandem pull-out trash and recycling makes the most of the under sink storage.
Photo: A Kitchen That Works LLC
Photo of a small classic galley enclosed kitchen in Seattle with a single-bowl sink, shaker cabinets, white cabinets, granite worktops, stone slab splashback, stainless steel appliances, light hardwood flooring, no island, brown splashback, brown floors and brown worktops.
Photo of a small classic galley enclosed kitchen in Seattle with a single-bowl sink, shaker cabinets, white cabinets, granite worktops, stone slab splashback, stainless steel appliances, light hardwood flooring, no island, brown splashback, brown floors and brown worktops.
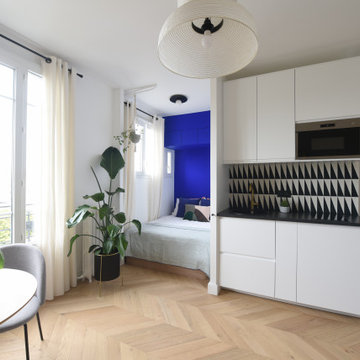
Photo of a small contemporary single-wall kitchen in Paris with a single-bowl sink, laminate countertops, multi-coloured splashback, cement tile splashback, laminate floors, no island and black worktops.

A deux pas du canal de l’Ourq dans le XIXè arrondissement de Paris, cet appartement était bien loin d’en être un. Surface vétuste et humide, corroborée par des problématiques structurelles importantes, le local ne présentait initialement aucun atout. Ce fut sans compter sur la faculté de projection des nouveaux acquéreurs et d’un travail important en amont du bureau d’étude Védia Ingéniérie, que cet appartement de 27m2 a pu se révéler. Avec sa forme rectangulaire et ses 3,00m de hauteur sous plafond, le potentiel de l’enveloppe architecturale offrait à l’équipe d’Ameo Concept un terrain de jeu bien prédisposé. Le challenge : créer un espace nuit indépendant et allier toutes les fonctionnalités d’un appartement d’une surface supérieure, le tout dans un esprit chaleureux reprenant les codes du « bohème chic ». Tout en travaillant les verticalités avec de nombreux rangements se déclinant jusqu’au faux plafond, une cuisine ouverte voit le jour avec son espace polyvalent dinatoire/bureau grâce à un plan de table rabattable, une pièce à vivre avec son canapé trois places, une chambre en second jour avec dressing, une salle d’eau attenante et un sanitaire séparé. Les surfaces en cannage se mêlent au travertin naturel, essences de chêne et zelliges aux nuances sables, pour un ensemble tout en douceur et caractère. Un projet clé en main pour cet appartement fonctionnel et décontracté destiné à la location.
Small Kitchen with a Single-bowl Sink Ideas and Designs
6