Small Kitchen with Black Cabinets Ideas and Designs
Refine by:
Budget
Sort by:Popular Today
41 - 60 of 3,213 photos
Item 1 of 3

Pour ce projet le propriétaire m'a donné carte blanche pour la décoration. J
J'ai voulu faire de cet endroit un lieu où l'on se sent comme dans un cocon.
Je voulais que les occupants oublient qu'ils sont en ville, c'est pourquoi j'ai utilisé une peinture vert foncé pour les murs et matières naturelles.
J'ai choisi des produits de qualité, j'ai fait réalisé la table et les chaises par un fabricant français.
La cuisine a été réalisé par le menuisier avec qui je travaille.
Le papier peint est également de fabrication française.
Le mobilier a été acheté chez un commerçant local.
Le propriétaire est très content du résultat, il n'en revient pas du changement opéré.

Despite the fact that you can see all the necessary kitchen furniture and household appliances here, the kitchen looks spacious thanks to the correct arrangement of the furniture and several types of lighting.
In the center of the kitchen, there is a large beautiful rug that draws the eye in acting as an effective accent here. A number of abstract paintings by contemporary artists make the ambience of the kitchen kind of mysterious.
Make your kitchen as fully functional, comfortable, stylish, and attractive together with our top interior designers.
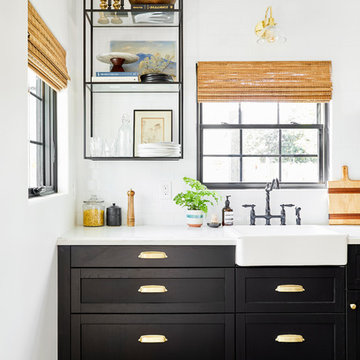
Small mediterranean open plan kitchen in Los Angeles with a belfast sink, shaker cabinets, black cabinets, engineered stone countertops, white splashback, ceramic splashback, stainless steel appliances, light hardwood flooring, an island, brown floors and white worktops.
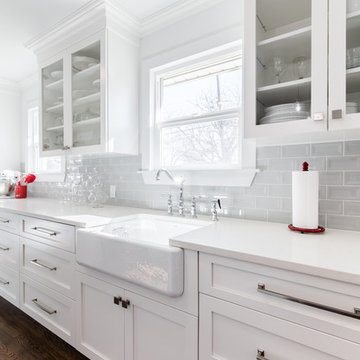
For the backsplash we used a MSI Surfaces’ Subway Gray Glossy Inverted Ceramic Beveled Tile. The foggy gray tone that is accentuated by the unique indentation in the tile. The owners choose these tiles for classic and timeless backdrop in their kitchen.
Our designer helped the owner pick Calacatta Vicenza Quartz countertops for a realistic look of fine natural marble in easy care and maintenance free quartz. This elegant white quartz with its subtle gray veins was ideal for their county kitchen style
The kitchen hardwood flooring was sanded and refinished. The island and Kitchen cabinets were designed, built, and installed by renowned Cabinetry. The windows are new replacement windows from Milgard windows.
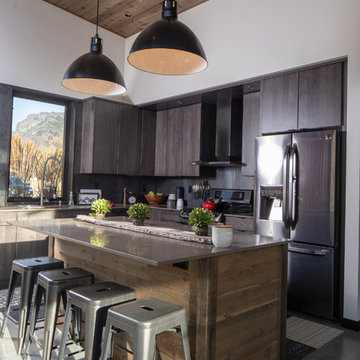
Guest House Kitchen.
Image by Stephen Brousseau.
Small urban l-shaped open plan kitchen in Seattle with a submerged sink, flat-panel cabinets, black cabinets, composite countertops, brown splashback, stainless steel appliances, concrete flooring, an island, grey floors and brown worktops.
Small urban l-shaped open plan kitchen in Seattle with a submerged sink, flat-panel cabinets, black cabinets, composite countertops, brown splashback, stainless steel appliances, concrete flooring, an island, grey floors and brown worktops.
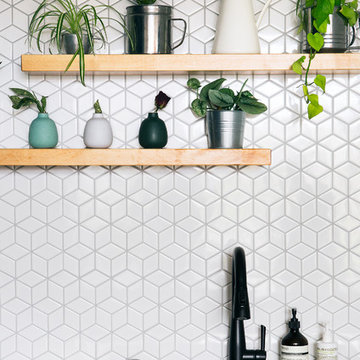
Kitchen Floating Shelves & Sink
Small contemporary galley kitchen/diner in San Francisco with a submerged sink, flat-panel cabinets, black cabinets, quartz worktops, white splashback, ceramic splashback, stainless steel appliances, concrete flooring, an island, grey floors and black worktops.
Small contemporary galley kitchen/diner in San Francisco with a submerged sink, flat-panel cabinets, black cabinets, quartz worktops, white splashback, ceramic splashback, stainless steel appliances, concrete flooring, an island, grey floors and black worktops.

The opposing joinery and staircase create a strong relationship at both sides of the living space. The continuous joinery seamlessly morphs from kitchen to a seat for dining, and finally to form the media unit within the living area.
The stair and the joinery are separated by a strong vertically tiled column.
Our bespoke staircase was designed meticulously with the joiner and steelwork fabricator. The wrapping Beech Treads and risers and expressed with a shadow gap above the simple plaster finish.
The steel balustrade continues to the first floor and is under constant tension from the steel yachting wire.
Darry Snow Photography
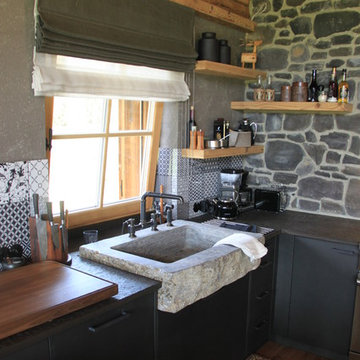
Design ideas for a small rustic l-shaped kitchen in Munich with a belfast sink, flat-panel cabinets, black cabinets, grey splashback, stone slab splashback, medium hardwood flooring, no island, brown floors and black worktops.

Neptune Black ( Charcoal) shaker ( suffolk range) kitchen with brass handles and knobs .
supplied by woods of london
photo's by Chris Snook
Photo of a small traditional l-shaped kitchen/diner in London with a belfast sink, shaker cabinets, black cabinets, quartz worktops, limestone flooring, an island, beige floors, white splashback and white appliances.
Photo of a small traditional l-shaped kitchen/diner in London with a belfast sink, shaker cabinets, black cabinets, quartz worktops, limestone flooring, an island, beige floors, white splashback and white appliances.

The view from the sofa into the kitchen. A relatively small space but good coming has meant the area feels uncluttered yet still has a lot of storage.

Photo of a small contemporary u-shaped enclosed kitchen in Auckland with a single-bowl sink, beaded cabinets, black cabinets, engineered stone countertops, multi-coloured splashback, engineered quartz splashback, black appliances, dark hardwood flooring, no island, brown floors, multicoloured worktops and a timber clad ceiling.

Inspiration for a small contemporary single-wall kitchen in Paris with black cabinets, laminate countertops, white splashback, ceramic splashback, no island, shaker cabinets, black appliances, multi-coloured floors and brown worktops.
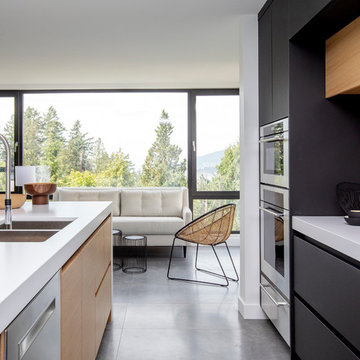
Photo of a small modern single-wall kitchen/diner in Vancouver with a submerged sink, flat-panel cabinets, black cabinets, engineered stone countertops, white splashback, stainless steel appliances, porcelain flooring, an island, grey floors, white worktops and stone slab splashback.

Проект: Bolshevik
Площадь: 40 м2
Год реализации: 2018
Местоположение: Москва
Фотограф: Денис Красиков
Над проектом работали: Анастасия Стручкова, Денис Красиков, Марина Цой, Оксана Стручкова
Проект апартаментов для молодой девушки из Москвы. Главной задачей проекта было создать стильное интересное помещение. Заказчица увлекается книгами и кальянами, поэтому надо было предусмотреть полки для книг и места для отдыха. А готовить не любит, и кухня должна быть максимально компактной.
В качестве основного стиля был выбран минимализм с элементами лофта. Само пространство с высокими потолками, балками на потолке и панорамным окном уже задавало особое настроение. При перепланировке решено было использовать минимум перегородок. На стене между кухней-гостиной и гардеробом прорезано большое лофтовое окно, которое пропускает свет и визуально связывает два пространства.
Основная цветовая гамма — монохром. Светло-серые стены, потолок и текстиль, темный пол, черные металлические элементы, и немного светлого дерева на фасадах корпусной мебели. Сдержанную и строгую цветовую гамму разбавляют яркие акцентные детали: желтая конструкция кровати, красная рама зеркала в прихожей и разноцветные детали стеллажа под окном.
В помещении предусмотрено несколько сценариев освещения. Для равномерного освещения всего пространства используются поворотные трековые и точечные светильники. Зона кухни и спальни украшены минималистичными металлическими люстрами. В зоне отдыха на подоконнике - бра для чтения.
В пространстве используется минимум декора, только несколько черно-белых постеров и декоративные подушки на подоконнике. Главный элемент декора - постер с пандой, который добавляет пространству обаяния и неформальности.
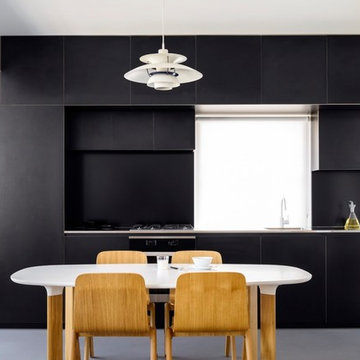
Black laminate on ‘birch' plywood to doors, drawer
fronts and facia panels. Integrated fridge with automated
touch sensitive system. Stainless steel bench top. Alpolic
aluminium sheeting ‘Black’ to splash back.
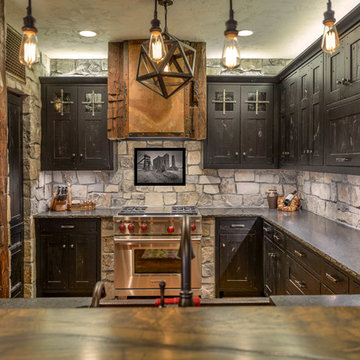
Custom Built Home by Werschay Homes. 2nd Kitchen with Amazing Custom Cabinets and Petrified Wood Granite
Amazing Colorado Lodge Style Custom Built Home in Eagles Landing Neighborhood of Saint Augusta, Mn - Build by Werschay Homes.
-James Gray Photography
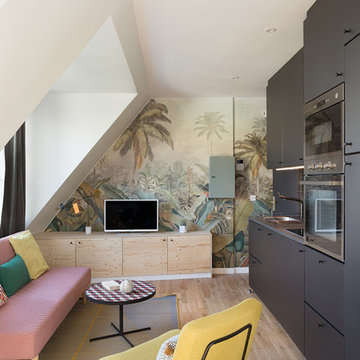
Maude Artarit
Design ideas for a small world-inspired single-wall kitchen/diner in Paris with a submerged sink, black cabinets, terracotta splashback, integrated appliances, light hardwood flooring and no island.
Design ideas for a small world-inspired single-wall kitchen/diner in Paris with a submerged sink, black cabinets, terracotta splashback, integrated appliances, light hardwood flooring and no island.

Modernist clean kitchen
Inspiration for a small urban single-wall open plan kitchen in Los Angeles with a submerged sink, flat-panel cabinets, black cabinets, marble worktops, white splashback, brick splashback, black appliances, ceramic flooring, an island, black floors and brown worktops.
Inspiration for a small urban single-wall open plan kitchen in Los Angeles with a submerged sink, flat-panel cabinets, black cabinets, marble worktops, white splashback, brick splashback, black appliances, ceramic flooring, an island, black floors and brown worktops.
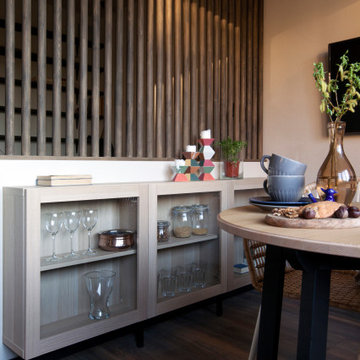
Фотограф: Мельников Иван
Стиль: Коршунова Катерина
This is an example of a small contemporary kitchen in Saint Petersburg with a built-in sink, raised-panel cabinets, black cabinets, wood worktops and laminate floors.
This is an example of a small contemporary kitchen in Saint Petersburg with a built-in sink, raised-panel cabinets, black cabinets, wood worktops and laminate floors.

This coastal, contemporary Tiny Home features a warm yet industrial style kitchen with stainless steel counters and husky tool drawers with black cabinets. the silver metal counters are complimented by grey subway tiling as a backsplash against the warmth of the locally sourced curly mango wood windowsill ledge. I mango wood windowsill also acts as a pass-through window to an outdoor bar and seating area on the deck. Entertaining guests right from the kitchen essentially makes this a wet-bar. LED track lighting adds the right amount of accent lighting and brightness to the area. The window is actually a french door that is mirrored on the opposite side of the kitchen. This kitchen has 7-foot long stainless steel counters on either end. There are stainless steel outlet covers to match the industrial look. There are stained exposed beams adding a cozy and stylish feeling to the room. To the back end of the kitchen is a frosted glass pocket door leading to the bathroom. All shelving is made of Hawaiian locally sourced curly mango wood. A stainless steel fridge matches the rest of the style and is built-in to the staircase of this tiny home. Dish drying racks are hung on the wall to conserve space and reduce clutter.
Small Kitchen with Black Cabinets Ideas and Designs
3