Small Kitchen with Cork Flooring Ideas and Designs
Refine by:
Budget
Sort by:Popular Today
41 - 60 of 520 photos
Item 1 of 3
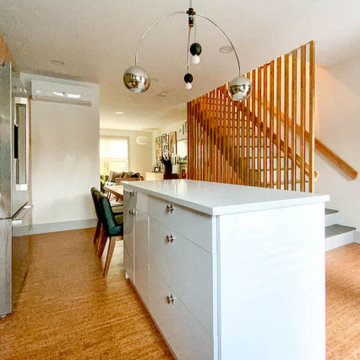
Small midcentury l-shaped kitchen/diner in New York with flat-panel cabinets, light wood cabinets, engineered stone countertops, blue splashback, ceramic splashback, coloured appliances, cork flooring, an island, brown floors and white worktops.

Kitchen framed with reclaimed 100 year doug fir beams, Fireclay brick backsplash, customer bamboo fronts and Cedar + Moss sconces with Rejuvenation pendants. Honed black brown granite remnant for the countertop. Etched Bamboo door by local craftsman designed by me on Krown labs hardware.
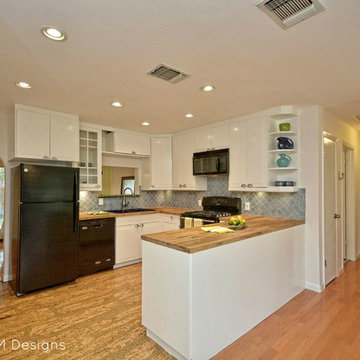
This is an example of a small bohemian u-shaped open plan kitchen in Austin with a built-in sink, beaded cabinets, white cabinets, wood worktops, blue splashback, ceramic splashback, black appliances, cork flooring and no island.

In-Law Unit Kitchen
Inspiration for a small contemporary single-wall open plan kitchen in San Francisco with cork flooring, a single-bowl sink, glass-front cabinets, light wood cabinets, granite worktops, white splashback, stainless steel appliances, no island, metro tiled splashback and brown floors.
Inspiration for a small contemporary single-wall open plan kitchen in San Francisco with cork flooring, a single-bowl sink, glass-front cabinets, light wood cabinets, granite worktops, white splashback, stainless steel appliances, no island, metro tiled splashback and brown floors.
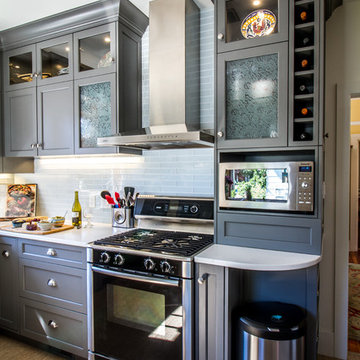
Small contemporary l-shaped enclosed kitchen in Vancouver with a belfast sink, shaker cabinets, grey cabinets, engineered stone countertops, white splashback, glass tiled splashback, stainless steel appliances, cork flooring and an island.
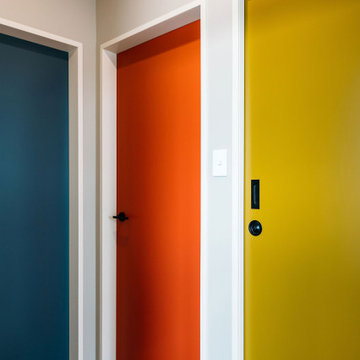
This iconic apartment building is in the heart of Wellington, with original features and natural light in abundance. We conceived a simple design that was of the era but not too fussy, and joinery to house their extensive library. The colour palette is not shy and compliments the mid century aesthetic.
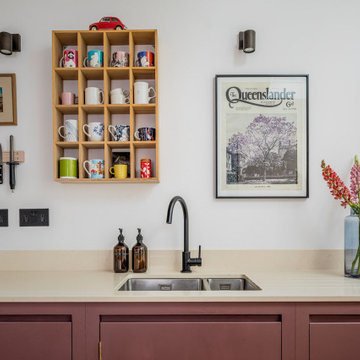
A kitchen to show the clients love of colour in three show-stopping shades; Paint and Papers 'Plumb brandy' and 'temple', plus Farrow And Ball's 'Charlotte's Locks'.
Painted flat panel with handle-less design and open shelving.
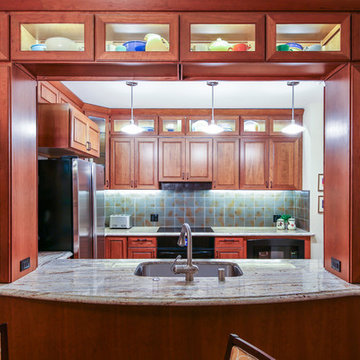
Cherry finished cabinetry adds richness to the looks of the room and open glass doors allow for display of the homeowner's sentimental, brightly colored collectors dish set.
Mark Gebhardt photography
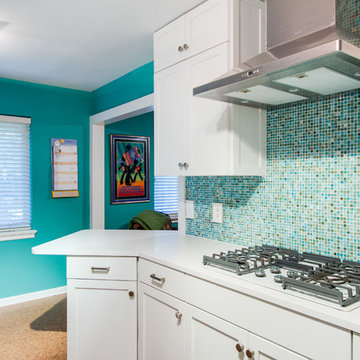
Yes, you read the title right. Small updates DO make a BIG difference. Whether it’s updating a color, finish, or even the smallest: changing out the hardware, these minor updates together can all make a big difference in the space. For our Flashback Friday Feature, we have a perfect example of how you can make some small updates to revamp the entire space! The best of all, we replaced the door and drawer fronts, and added a small cabinet (removing the soffit, making the cabinets go to the ceiling) making this space seem like it’s been outfitted with a brand new kitchen! If you ask us, that’s a great way of value engineering and getting the best value out of your dollars! To learn more about this project, continue reading below!
Cabinets
As mentioned above, we removed the existing cabinet door and drawer fronts and replaced them with a more updated shaker style door/drawer fronts supplied by Woodmont. We removed the soffits and added an extra cabinet on the cooktop wall, taking the cabinets to the ceiling. This small update provides additional storage, and gives the space a new look!
Countertops
Bye-bye laminate, and hello quartz! As our clients were starting to notice the wear-and-tear of their original laminate tops, they knew they wanted something durable and that could last. Well, what better to install than quartz? Providing our clients with something that’s not only easy to maintain, but also modern was exactly what they wanted in their updated kitchen!
Backsplash
The original backsplash was a plain white 4×4″ tile and left much to be desired. Having lived with this backsplash for years, our clients wanted something more exciting and eye-catching. I can safely say that this small update delivered! We installed an eye-popping glass tile in blues, browns, and whites from Hirsch Glass tile in the Gemstone Collection.
Hardware
You’d think hardware doesn’t make a huge difference in a space, but it does! It adds not only the feel of good quality but also adds some character to the space. Here we have installed Amerock Blackrock knobs and pulls in Satin Nickel.
Other Fixtures
To top off the functionality and usability of the space, we installed a new sink and faucet. The sink and faucet is something used every day, so having something of great quality is much appreciated especially when so frequently used. From Kohler, we have an under-mount castiron sink in Palermo Blue. From Blanco, we have a single-hole, and pull-out spray faucet.
Flooring
Last but not least, we installed cork flooring. The cork provides and soft and cushiony feel and is great on your feet!

This is an example of a small contemporary l-shaped open plan kitchen in Vancouver with a submerged sink, flat-panel cabinets, blue cabinets, grey splashback, stone tiled splashback, black appliances, cork flooring, an island, grey floors and white worktops.
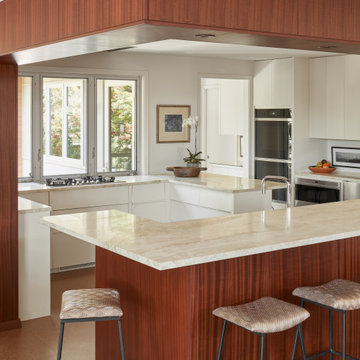
Photo of a small midcentury u-shaped kitchen in Austin with flat-panel cabinets, white cabinets, white splashback, stainless steel appliances, cork flooring, brown floors, beige worktops and a breakfast bar.

A Gilmans Kitchens and Baths - Design Build Project (REMMIES Award Winning Kitchen)
The original kitchen lacked counter space and seating for the homeowners and their family and friends. It was important for the homeowners to utilize every inch of usable space for storage, function and entertaining, so many organizational inserts were used in the kitchen design. Bamboo cabinets, cork flooring and neolith countertops were used in the design.
Storage Solutions include a spice pull-out, towel pull-out, pantry pull outs and lemans corner cabinets. Bifold lift up cabinets were also used for convenience. Storage under and behind the bench was used to store pet items.
Check out more kitchens by Gilmans Kitchens and Baths!
http://www.gkandb.com/
DESIGNER: JANIS MANACSA
PHOTOGRAPHER: TREVE JOHNSON
CABINETS: DEWILS CABINETRY
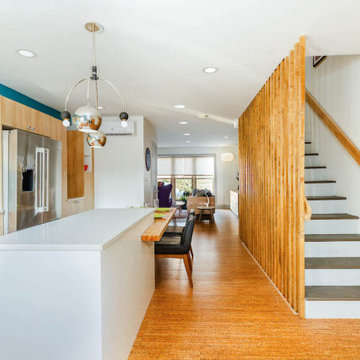
Open renovation of a modern retro kitchen with cork floors, wood cabinets, and pops of color
This is an example of a small retro l-shaped kitchen/diner in New York with flat-panel cabinets, light wood cabinets, engineered stone countertops, blue splashback, ceramic splashback, coloured appliances, cork flooring, an island, brown floors and white worktops.
This is an example of a small retro l-shaped kitchen/diner in New York with flat-panel cabinets, light wood cabinets, engineered stone countertops, blue splashback, ceramic splashback, coloured appliances, cork flooring, an island, brown floors and white worktops.
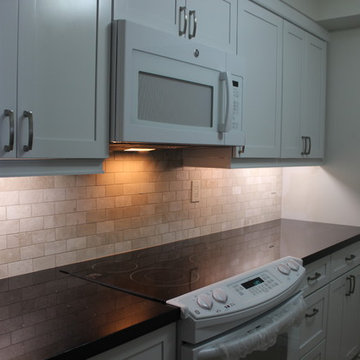
Sharon L. Meade
Inspiration for a small traditional galley enclosed kitchen in Toronto with a submerged sink, recessed-panel cabinets, white cabinets, granite worktops, beige splashback, metro tiled splashback, white appliances, cork flooring and no island.
Inspiration for a small traditional galley enclosed kitchen in Toronto with a submerged sink, recessed-panel cabinets, white cabinets, granite worktops, beige splashback, metro tiled splashback, white appliances, cork flooring and no island.
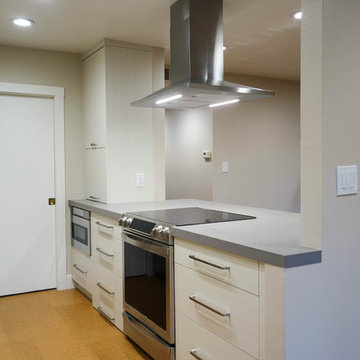
Cabinets: Sollera Fine Cabinetry
Countertop: Caesarstone
This is a designer-build project by Kitchen Inspiration.
This is an example of a small contemporary galley kitchen/diner in San Francisco with a single-bowl sink, flat-panel cabinets, beige cabinets, engineered stone countertops, yellow splashback, porcelain splashback, stainless steel appliances, cork flooring, yellow floors and grey worktops.
This is an example of a small contemporary galley kitchen/diner in San Francisco with a single-bowl sink, flat-panel cabinets, beige cabinets, engineered stone countertops, yellow splashback, porcelain splashback, stainless steel appliances, cork flooring, yellow floors and grey worktops.

Extensions and remodelling of a north London house transformed this family home. A new dormer extension for home working and at ground floor a small kitchen extension which transformed the back of the house, replacing a cramped kitchen dining room with poor connections to the garden to create a large open space for entertaining, cooking, and family life with daylight and views in all directions; to the living rooms, new mini courtyard and garden.
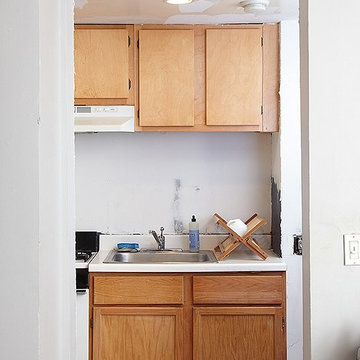
The Cabinets BEFORE: Not only were my cabinets a dull-yellow wood, but they were mismatched as well. To mimic the glass-front cabinets I loved so much, Megan suggested a simple change: Remove the doors on the upper cabinets and fill them with new, simple glassware.
Photos by Lesley Unruh.
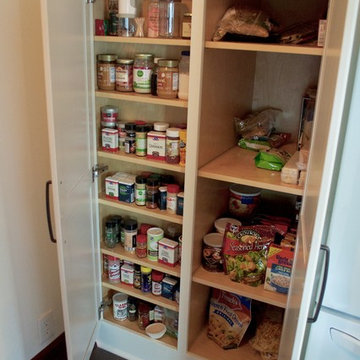
This is an example of a small midcentury enclosed kitchen in Indianapolis with a belfast sink, flat-panel cabinets, white cabinets, engineered stone countertops, grey splashback, stone tiled splashback, white appliances, cork flooring and no island.
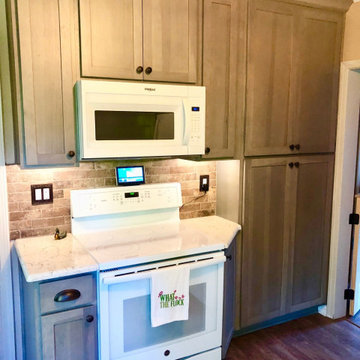
Inspiration for a small farmhouse u-shaped enclosed kitchen in Detroit with a belfast sink, shaker cabinets, grey cabinets, engineered stone countertops, brown splashback, ceramic splashback, white appliances, cork flooring, no island, brown floors, white worktops and a timber clad ceiling.
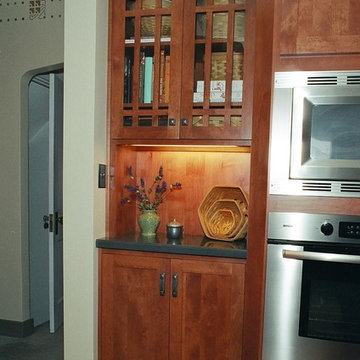
Prairie Mullion clear glass hutch cabinet / Built in stainless steel oven & microwave cabinet with clipped corner / Cornice crown moulding to the ceiling / Cork floor /
Small Kitchen with Cork Flooring Ideas and Designs
3