Small Kitchen with Dark Hardwood Flooring Ideas and Designs
Refine by:
Budget
Sort by:Popular Today
1 - 20 of 7,348 photos
Item 1 of 3

Open plan - Kitchen & Kitchen Island / Breakfast far with living room and feature TV wall. Ideas for small space optimisation.
Inspiration for a small contemporary kitchen in London with flat-panel cabinets, white cabinets, quartz worktops, metallic splashback, glass sheet splashback, stainless steel appliances, dark hardwood flooring, an island, black floors and white worktops.
Inspiration for a small contemporary kitchen in London with flat-panel cabinets, white cabinets, quartz worktops, metallic splashback, glass sheet splashback, stainless steel appliances, dark hardwood flooring, an island, black floors and white worktops.

Hide your coffee station and microwave behind cabinet doors that retract (pocket doors).
Small traditional galley enclosed kitchen in Cleveland with shaker cabinets, dark wood cabinets, marble worktops, stainless steel appliances, dark hardwood flooring, an island, brown floors and white worktops.
Small traditional galley enclosed kitchen in Cleveland with shaker cabinets, dark wood cabinets, marble worktops, stainless steel appliances, dark hardwood flooring, an island, brown floors and white worktops.
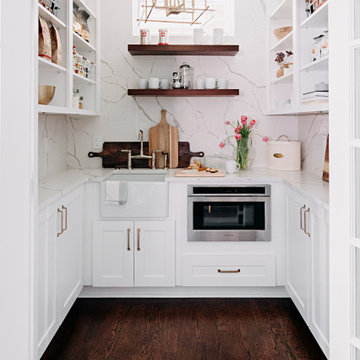
This is an example of a small u-shaped kitchen in Other with shaker cabinets, white cabinets, engineered stone countertops, white splashback, dark hardwood flooring, brown floors and white worktops.

The in-law suite kitchen could only be in a small corner of the basement. The kitchen design started with the question: how small can this kitchen be? The compact layout was designed to provide generous counter space, comfortable walking clearances, and abundant storage. The bold colors and fun patterns anchored by the warmth of the dark wood flooring create a happy and invigorating space.
SQUARE FEET: 140

Classic small compact kitchen in Takapuna.
Small classic galley kitchen/diner in Auckland with a belfast sink, recessed-panel cabinets, grey cabinets, quartz worktops, white splashback, stone slab splashback, stainless steel appliances, dark hardwood flooring, no island, brown floors and white worktops.
Small classic galley kitchen/diner in Auckland with a belfast sink, recessed-panel cabinets, grey cabinets, quartz worktops, white splashback, stone slab splashback, stainless steel appliances, dark hardwood flooring, no island, brown floors and white worktops.

Photo of a small contemporary u-shaped enclosed kitchen in Auckland with a single-bowl sink, beaded cabinets, black cabinets, engineered stone countertops, multi-coloured splashback, engineered quartz splashback, black appliances, dark hardwood flooring, no island, brown floors, multicoloured worktops and a timber clad ceiling.

Маленькая кухня в стиле рустик.
Photo of a small victorian u-shaped kitchen in Moscow with raised-panel cabinets, grey cabinets, engineered stone countertops, ceramic splashback, black worktops, a belfast sink, white splashback, integrated appliances, dark hardwood flooring and brown floors.
Photo of a small victorian u-shaped kitchen in Moscow with raised-panel cabinets, grey cabinets, engineered stone countertops, ceramic splashback, black worktops, a belfast sink, white splashback, integrated appliances, dark hardwood flooring and brown floors.

Design ideas for a small classic u-shaped kitchen/diner in Austin with a double-bowl sink, shaker cabinets, blue cabinets, engineered stone countertops, white splashback, metro tiled splashback, stainless steel appliances, dark hardwood flooring, an island, brown floors and white worktops.
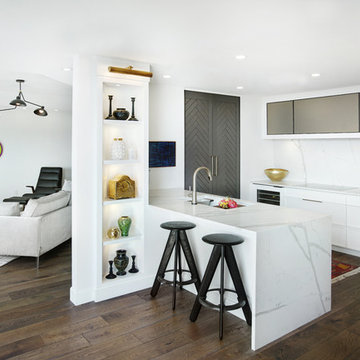
Photo of a small contemporary galley open plan kitchen in Toronto with a submerged sink, white cabinets, quartz worktops, white splashback, integrated appliances, a breakfast bar, brown floors, white worktops, recessed-panel cabinets, stone slab splashback and dark hardwood flooring.

Small galley enclosed kitchen in DC Metro with a belfast sink, shaker cabinets, white cabinets, wood worktops, metallic splashback, metal splashback, white appliances, dark hardwood flooring, an island, black floors and multicoloured worktops.
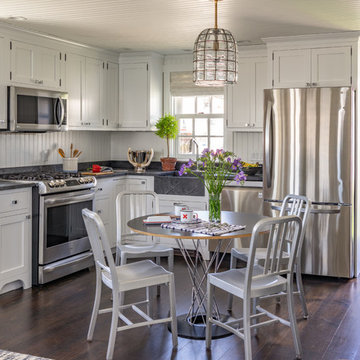
Inspiration for a small beach style l-shaped kitchen in Boston with a belfast sink, shaker cabinets, white cabinets, stainless steel appliances, dark hardwood flooring, no island, brown floors and grey worktops.
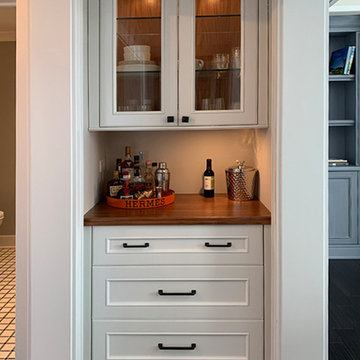
It's amazing how a 2-car garage can be transformed if well designed! Here, the garage is made into a guesthouse with one bedroom, living area, kitchenette, full bath, entry/mudroom and more. All rooms have a view of the lake beyond
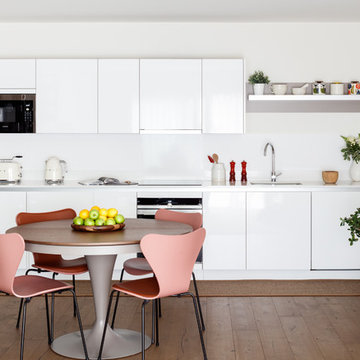
This is an example of a small contemporary single-wall kitchen/diner in London with a submerged sink, flat-panel cabinets, white cabinets, dark hardwood flooring, no island, brown floors and white splashback.

Open concept kitchen with a French Bistro feel. Light maple wood shelves on custom made brackets.
Photo: Emily Wilson
This is an example of a small bohemian l-shaped open plan kitchen in Las Vegas with a submerged sink, shaker cabinets, grey cabinets, quartz worktops, white splashback, metro tiled splashback, stainless steel appliances, dark hardwood flooring, an island and brown floors.
This is an example of a small bohemian l-shaped open plan kitchen in Las Vegas with a submerged sink, shaker cabinets, grey cabinets, quartz worktops, white splashback, metro tiled splashback, stainless steel appliances, dark hardwood flooring, an island and brown floors.

Small traditional l-shaped kitchen/diner in Other with a belfast sink, recessed-panel cabinets, grey cabinets, white splashback, metro tiled splashback, white appliances, dark hardwood flooring, brown floors and engineered stone countertops.
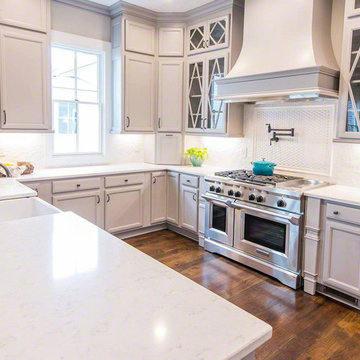
Inspiration for a small traditional u-shaped open plan kitchen in New York with a belfast sink, glass-front cabinets, grey cabinets, quartz worktops, metro tiled splashback, stainless steel appliances, dark hardwood flooring and a breakfast bar.
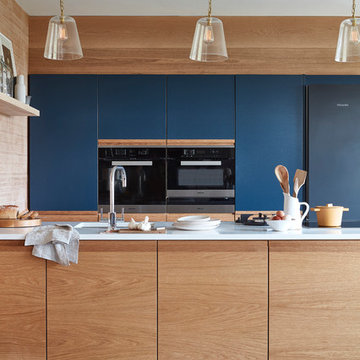
The Portobello kitchen is a beautiful contemporary kitchen that creates utility and function through wonderful design.
This kitchen makes great use of a compact space without lacking style. Cabinets either side of the island maximise storage space whilst the tall run of Hague Blue cabinets provide areas for integrated appliances and larders.
This kitchen optimizes intelligent design.

Chipper Hatter
Inspiration for a small traditional l-shaped kitchen/diner in DC Metro with a submerged sink, white cabinets, marble worktops, grey splashback, glass tiled splashback, stainless steel appliances, dark hardwood flooring, a breakfast bar, shaker cabinets and brown floors.
Inspiration for a small traditional l-shaped kitchen/diner in DC Metro with a submerged sink, white cabinets, marble worktops, grey splashback, glass tiled splashback, stainless steel appliances, dark hardwood flooring, a breakfast bar, shaker cabinets and brown floors.
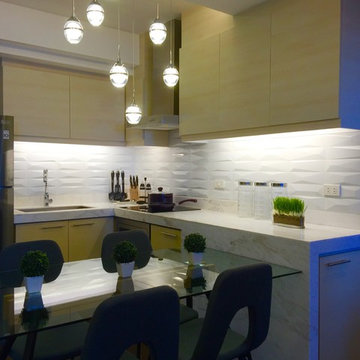
This is an example of a small contemporary l-shaped kitchen/diner in Other with a submerged sink, flat-panel cabinets, beige cabinets, marble worktops, white splashback, metro tiled splashback, stainless steel appliances, dark hardwood flooring and a breakfast bar.
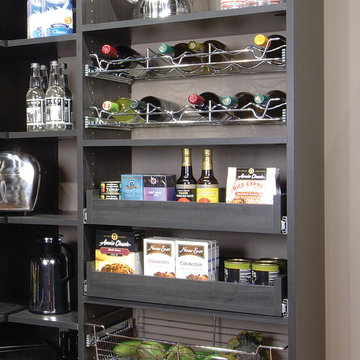
Custom Pantry with pull out wine storage and pull out shelving
Custom Closets Sarasota County Manatee County Custom Storage Sarasota County Manatee County
Small Kitchen with Dark Hardwood Flooring Ideas and Designs
1