Small Kitchen with Granite Splashback Ideas and Designs
Refine by:
Budget
Sort by:Popular Today
41 - 60 of 405 photos
Item 1 of 3
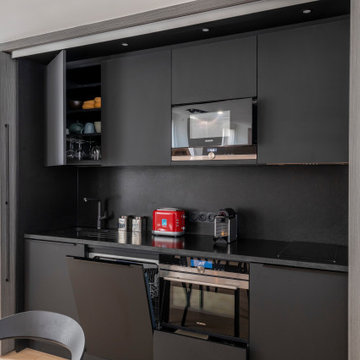
cuisine cachée derrière des portes pliantes et rétractables
Photo of a small contemporary single-wall open plan kitchen in Other with a submerged sink, beaded cabinets, grey cabinets, granite worktops, black splashback, granite splashback, black appliances, light hardwood flooring, no island, beige floors and black worktops.
Photo of a small contemporary single-wall open plan kitchen in Other with a submerged sink, beaded cabinets, grey cabinets, granite worktops, black splashback, granite splashback, black appliances, light hardwood flooring, no island, beige floors and black worktops.
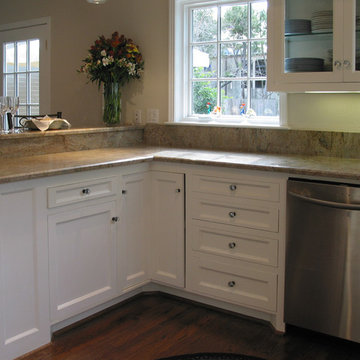
An expanse of counter in this compact kitchen gives the homeowner plenty of space for pursuing a passion for baking while enjoying the view of the back yard.
Photo: A Kitchen That Works LLC
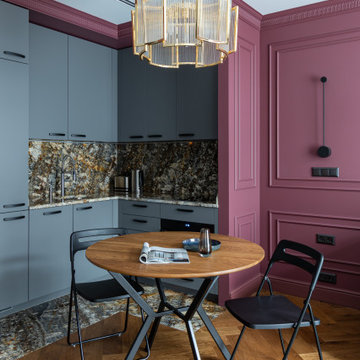
Design ideas for a small traditional l-shaped open plan kitchen in Saint Petersburg with a submerged sink, flat-panel cabinets, grey cabinets, granite worktops, multi-coloured splashback, granite splashback, black appliances, medium hardwood flooring, no island, brown floors and multicoloured worktops.
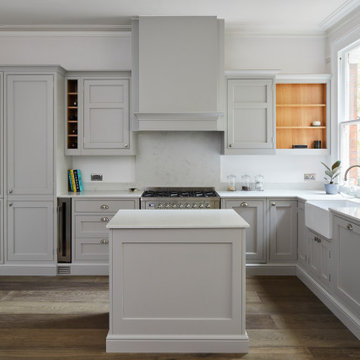
Design ideas for a small contemporary l-shaped open plan kitchen in London with a belfast sink, shaker cabinets, grey cabinets, granite worktops, grey splashback, granite splashback, integrated appliances, dark hardwood flooring, an island, brown floors, grey worktops and a coffered ceiling.
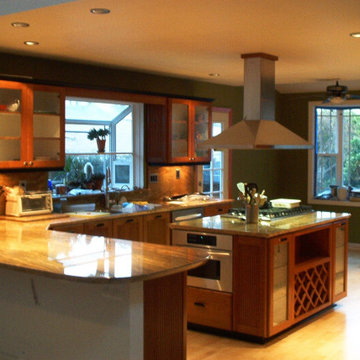
Complete kitchen remodel. This kitchen was a great project to participate in. The owner initially had no design. I just wish I had a before picture.
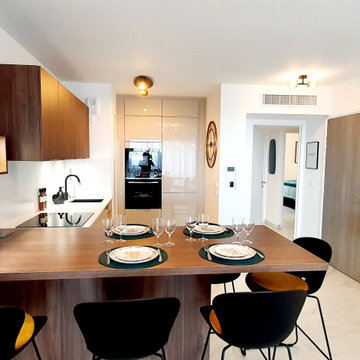
Cette cuisine de la marque Mobalpa a été pensée d'un point de vue pratique, pour optimiser les volumes disponibles, et d'un point de vue esthétique, pour s'harmoniser avec le salon. Les poignées laiton, associées aux façades "cashmere" , rajoute un certain raffinement à l'ensemble.
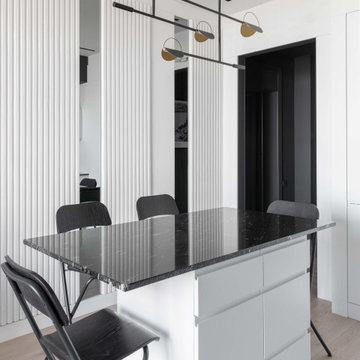
This is an example of a small scandi single-wall kitchen/diner in Moscow with a submerged sink, flat-panel cabinets, white cabinets, granite worktops, black splashback, granite splashback, black appliances, an island and black worktops.
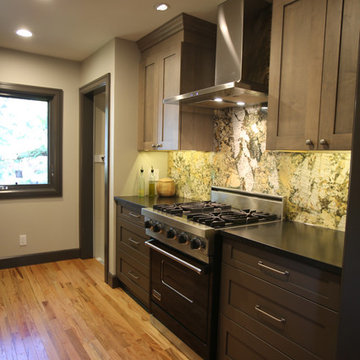
The exotic granite, extending to the ceiling, was the starting point for colors in the room and is a real showstopper. An open hood allows for more of the granite to be seen. Lighter hardwood floors match to the rest of the house.
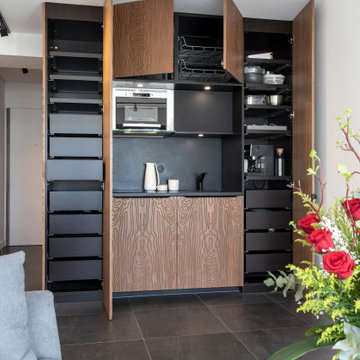
Dans ce studio tout en longueur la partie sanitaire et la cuisine ont été restructurées, optimisées pour créer un espace plus fonctionnel et pour agrandir la pièce de vie.
Pour simplifier l’espace et créer un élément architectural distinctif, la cuisine et les sanitaires ont été regroupés dans un écrin de bois sculpté.
Les différents pans de bois de cet écrin ne laissent pas apparaître les fonctions qu’ils dissimulent.
Pensé comme un tableau, le coin cuisine s’ouvre sur la pièce de vie, alors que la partie sanitaire plus en retrait accueille une douche, un plan vasque, les toilettes, un grand dressing et une machine à laver.
La pièce de vie est pensée comme un salon modulable, en salle à manger, ou en chambre.
Ce salon placé près de l’unique baie vitrée se prolonge visuellement sur le balcon.

Inspiration for a small rustic u-shaped kitchen/diner in San Francisco with an integrated sink, distressed cabinets, granite worktops, grey splashback, granite splashback, stainless steel appliances, ceramic flooring, no island, multi-coloured floors, grey worktops and exposed beams.
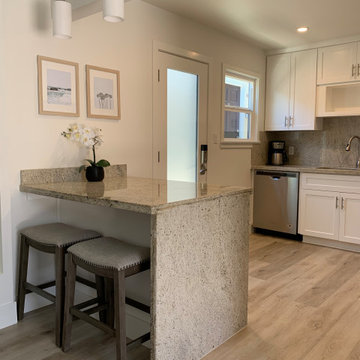
Beautiful open floor plan, including living room and kitchen.
This is an example of a small classic u-shaped enclosed kitchen in Orange County with a single-bowl sink, shaker cabinets, white cabinets, granite worktops, beige splashback, granite splashback, stainless steel appliances, vinyl flooring, a breakfast bar, beige floors and beige worktops.
This is an example of a small classic u-shaped enclosed kitchen in Orange County with a single-bowl sink, shaker cabinets, white cabinets, granite worktops, beige splashback, granite splashback, stainless steel appliances, vinyl flooring, a breakfast bar, beige floors and beige worktops.

Cette maison ancienne a été complètement rénovée du sol au toit. L'isolation a été repensée sous les toits et également au sol. La cuisine avec son arrière cuisine ont été complètement rénovées et optimisées.
Les volumes de l'étage ont été redessinés afin d'agrandir la chambre parentale, créer une studette à la place d'une mezzanine, créer une deuxième salle de bain et optimiser les volumes actuels. Une salle de sport a été créée au dessus du salon à la place de la mezzanine.
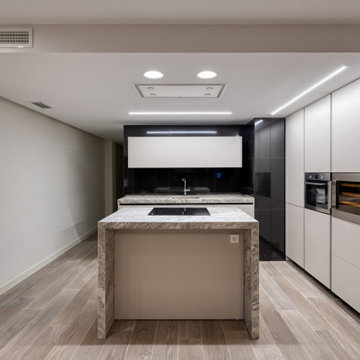
Reforma integral de ático en Alicante centro.
El cliente quería cambiar el concepto de vivienda anterior por otro más abierto y volcado al exterior, hacia la terraza de este luminoso ático.
Bajo esta directiva se actuó sobre el diseño de salón y la cocina creando un único y espacio, abierto y libre mucho más actual.
En la imagen detalle de pilar en cemento desnudo, muebles lacados a la medida, hornacina en madera de nogal y chimenea electrónica decorativa sin mantenimiento.
Diseño y ejecución de la reforma por L'AGABE.
lagabe@lagabe.com
664 386 595
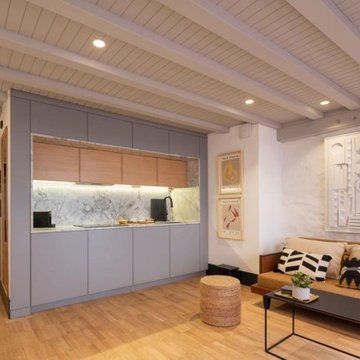
Inspiration for a small scandi single-wall open plan kitchen in Other with a submerged sink, flat-panel cabinets, grey cabinets, granite worktops, grey splashback, granite splashback, medium hardwood flooring, no island, grey worktops and exposed beams.
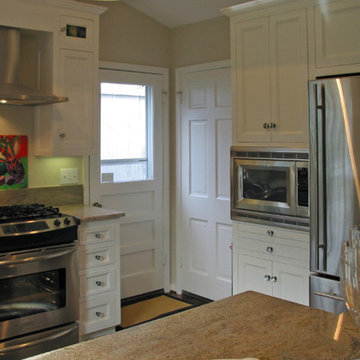
Two doors into this very small space required an extra pinch of ingenuity to make this kitchen function safely. To that end, a pull-out cutting board was built-in underneath the microwave to provide a safe landing space for hot foods/dishes.
Photo: A Kitchen That Works LLC
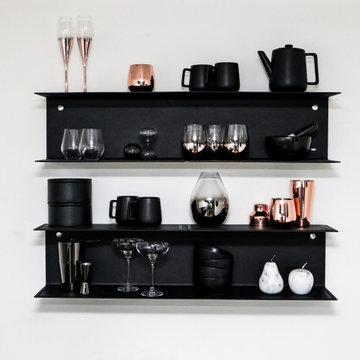
Open shelving with glass and copper finish.
This is an example of a small modern open plan kitchen in London with flat-panel cabinets, granite worktops, black splashback, granite splashback, light hardwood flooring, a built-in sink, white cabinets, black appliances, no island, brown floors and black worktops.
This is an example of a small modern open plan kitchen in London with flat-panel cabinets, granite worktops, black splashback, granite splashback, light hardwood flooring, a built-in sink, white cabinets, black appliances, no island, brown floors and black worktops.
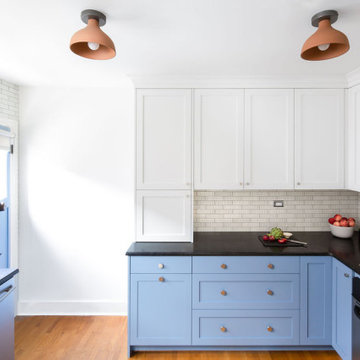
Kitchen remodel which features base cabinets painted in Sherwin Williams Dyers Woad, SW-9071, with upper cabinets painted in Sherwin Williams, Pure White, SW-7005. Counters are Nero Mist from MSI. Wall tile is Ann Sacks, Savoy wall tile in RicePaper. Knobs on cabinets are Riverwood knobs from Schoolhouse.com. Ceiling lights are Folk Abagail from Rejuvenation.
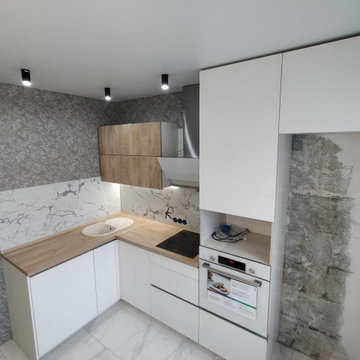
Откройте для себя незабываемые впечатления от кухни с нашей светлой угловой кухней среднего размера. Благодаря стилю хай-тек, деревянным и экстраматовым фасадам и высоким горизонтальным шкафам эта кухня идеально подходит для современной жизни. Ярко-желтый и белый цвета добавляют ярких красок, а дизайн без ручек предлагает гладкую и минималистскую эстетику.
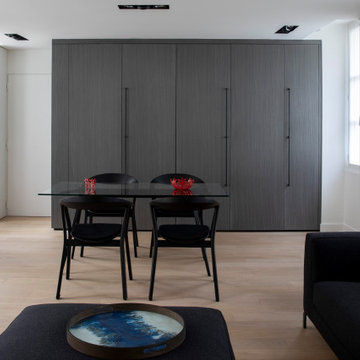
cuisine cachée derrière des portes pliantes et rétractables
Photo of a small contemporary single-wall open plan kitchen in Other with a submerged sink, beaded cabinets, grey cabinets, granite worktops, black splashback, granite splashback, black appliances, light hardwood flooring, no island, beige floors and black worktops.
Photo of a small contemporary single-wall open plan kitchen in Other with a submerged sink, beaded cabinets, grey cabinets, granite worktops, black splashback, granite splashback, black appliances, light hardwood flooring, no island, beige floors and black worktops.
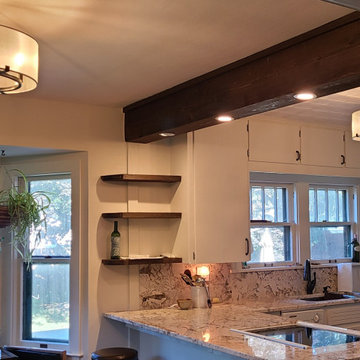
Removal of the wall between kitchen and dining creates open and bright kitchen. Highlights are hardwood floors, granite countertops and backsplash, new appliances, statement lighting, tin ceiling, and fresh paint.
Small Kitchen with Granite Splashback Ideas and Designs
3