Small Kitchen with Grey Cabinets Ideas and Designs
Refine by:
Budget
Sort by:Popular Today
161 - 180 of 10,158 photos
Item 1 of 3
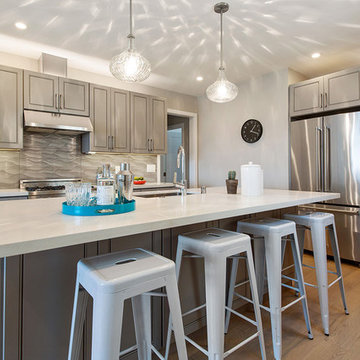
This remodel was done on a very low budget. Ask me for details!
This is an example of a small traditional galley open plan kitchen in San Francisco with a single-bowl sink, shaker cabinets, grey cabinets, engineered stone countertops, grey splashback, porcelain splashback, stainless steel appliances, light hardwood flooring and an island.
This is an example of a small traditional galley open plan kitchen in San Francisco with a single-bowl sink, shaker cabinets, grey cabinets, engineered stone countertops, grey splashback, porcelain splashback, stainless steel appliances, light hardwood flooring and an island.
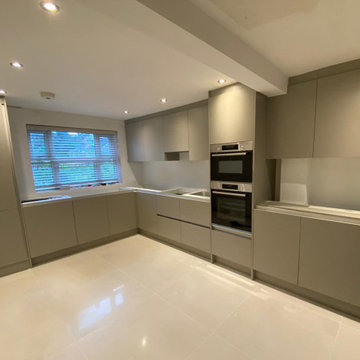
Handleless profile L-shaped Kitchen in pebbel grey finish and you may look at this G-shaped Handleless Kitchen in Ealing Project
Inspiration for a small modern l-shaped kitchen/diner in London with a single-bowl sink, flat-panel cabinets, grey cabinets and feature lighting.
Inspiration for a small modern l-shaped kitchen/diner in London with a single-bowl sink, flat-panel cabinets, grey cabinets and feature lighting.
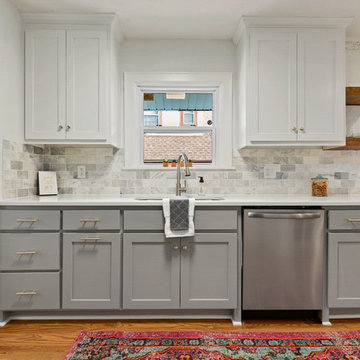
Samantha Ward
Small classic single-wall enclosed kitchen in Kansas City with a submerged sink, recessed-panel cabinets, grey cabinets, engineered stone countertops, grey splashback, metro tiled splashback, stainless steel appliances, medium hardwood flooring and white worktops.
Small classic single-wall enclosed kitchen in Kansas City with a submerged sink, recessed-panel cabinets, grey cabinets, engineered stone countertops, grey splashback, metro tiled splashback, stainless steel appliances, medium hardwood flooring and white worktops.

Эта элегантная угловая кухня станет идеальным дополнением любой квартиры в стиле лофт. Сочетание белых глянцевых и каменных фасадов создает стильный и современный вид. Благодаря своим небольшим и узким размерам, он идеально подходит для тех, у кого мало места. Темная гамма добавляет нотку изысканности современному стилю лофт, а отсутствие ручек создает цельный и чистый вид.

This small townhouse kitchen has no windows (it has a sliding glass door across from the dining nook) and had a limited budget. The owners planned to live in the home for 3-5 more years. The challenge was to update and brighten the space using Ikea cabinets while creating a custom feel with good resale value.

Этот интерьер выстроен на сочетании сложных фактур - бетон и бархат, хлопок и керамика, дерево и стекло.
Photo of a small industrial l-shaped open plan kitchen in Other with a submerged sink, flat-panel cabinets, grey cabinets, wood worktops, grey splashback, glass sheet splashback, integrated appliances, laminate floors, no island, beige floors and beige worktops.
Photo of a small industrial l-shaped open plan kitchen in Other with a submerged sink, flat-panel cabinets, grey cabinets, wood worktops, grey splashback, glass sheet splashback, integrated appliances, laminate floors, no island, beige floors and beige worktops.
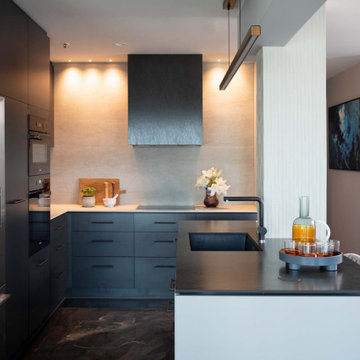
This inner-city apartment had strong bones but felt
cluttered and was difficult to work in. Thanks to years of
skill and experience, Elegant in Design had the vision to
rotate the space, resulting in a new room that was full of
style and easy to navigate.
This rotation meant a new layout was required. An
L-shaped kitchen with island made best use of the
space, and the wall between the kitchen and dining
area was removed to achieve an open plan. Other
spatial challenges still had to be overcome. The island
bench was designed around an existing riser duct that
could not be removed, but was able to be reduced in
size for a less obtrusive result.
With the new floor plan decided upon, maximising
useability became the focus. The Blum Dynamic
Space principle was considered to optimise workflow.
Benchtop clutter was kept to a minimum thanks to a
clever use of cabinetry, including a Blum AVENTOS lift
system that allows a unique coffee station cupboard to
be tucked away out of sight.
A Point Pod was placed in the island for power
without compromising the look of the porcelain top.
This choice of material was continued in the feature
wall and the rangehood cladding.
However, all these modern innovations didn’t see
old bones going to waste. The spot that used to house
the fridge was reconfigured into a shoe and handbag
cupboard for the master bedroom, and a recessed
display cupboard was added to the dining room to
again make the best use of existing spaces while
increasing the room’s style and functionality.
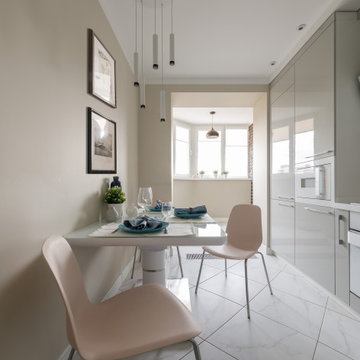
Small contemporary l-shaped enclosed kitchen in Moscow with a submerged sink, flat-panel cabinets, grey cabinets, composite countertops, white splashback, ceramic splashback, white appliances, porcelain flooring, white floors and white worktops.
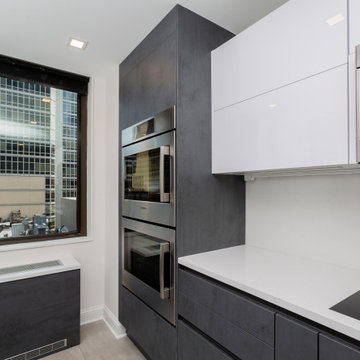
This is an example of a small modern galley kitchen/diner in New York with a submerged sink, flat-panel cabinets, grey cabinets, engineered stone countertops, white splashback, engineered quartz splashback, integrated appliances, painted wood flooring, an island, grey floors and white worktops.
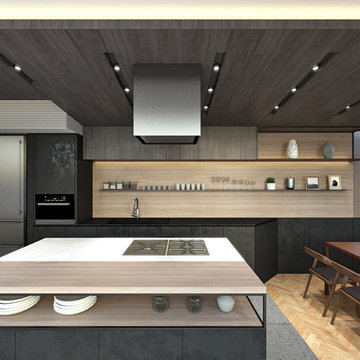
住居兼キッチンスタジオです。都内の限られた敷地状況の中でお料理教室とプライベートを両立しています。キッチンを中心とした空間です。
This is an example of a small contemporary galley open plan kitchen in Tokyo with an integrated sink, flat-panel cabinets, grey cabinets, composite countertops, grey splashback, ceramic splashback, stainless steel appliances, porcelain flooring, an island, grey floors and white worktops.
This is an example of a small contemporary galley open plan kitchen in Tokyo with an integrated sink, flat-panel cabinets, grey cabinets, composite countertops, grey splashback, ceramic splashback, stainless steel appliances, porcelain flooring, an island, grey floors and white worktops.
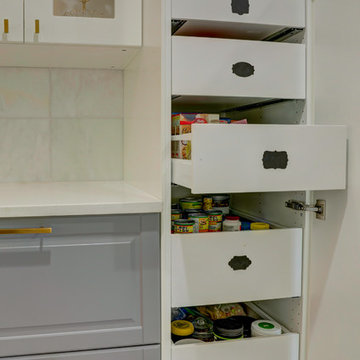
RangeFinder Photography
Small contemporary l-shaped kitchen/diner in Denver with a built-in sink, shaker cabinets, grey cabinets, quartz worktops, white splashback, marble splashback, stainless steel appliances, porcelain flooring, no island and grey floors.
Small contemporary l-shaped kitchen/diner in Denver with a built-in sink, shaker cabinets, grey cabinets, quartz worktops, white splashback, marble splashback, stainless steel appliances, porcelain flooring, no island and grey floors.
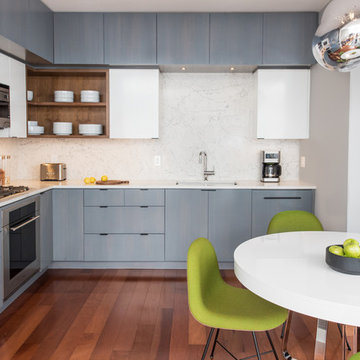
Photography by Anna Herbst
Design ideas for a small contemporary l-shaped kitchen/diner in New York with a submerged sink, flat-panel cabinets, grey cabinets, engineered stone countertops, white splashback, stone slab splashback, integrated appliances, medium hardwood flooring, no island, brown floors and white worktops.
Design ideas for a small contemporary l-shaped kitchen/diner in New York with a submerged sink, flat-panel cabinets, grey cabinets, engineered stone countertops, white splashback, stone slab splashback, integrated appliances, medium hardwood flooring, no island, brown floors and white worktops.
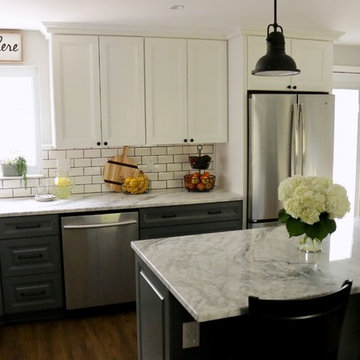
Small farmhouse l-shaped open plan kitchen in Other with a submerged sink, raised-panel cabinets, grey cabinets, granite worktops, white splashback, porcelain splashback, stainless steel appliances, laminate floors, an island, brown floors and white worktops.
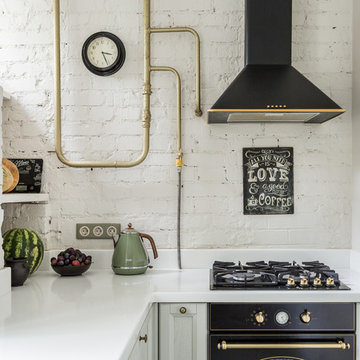
Design ideas for a small u-shaped open plan kitchen in Moscow with a submerged sink, grey cabinets, composite countertops and ceramic flooring.
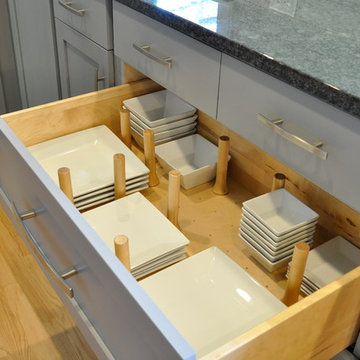
Peg board drawer inserts keep dishes easily accessible in base drawers.
This is an example of a small traditional galley kitchen/diner in Burlington with shaker cabinets, grey cabinets, granite worktops, marble splashback, stainless steel appliances and a breakfast bar.
This is an example of a small traditional galley kitchen/diner in Burlington with shaker cabinets, grey cabinets, granite worktops, marble splashback, stainless steel appliances and a breakfast bar.
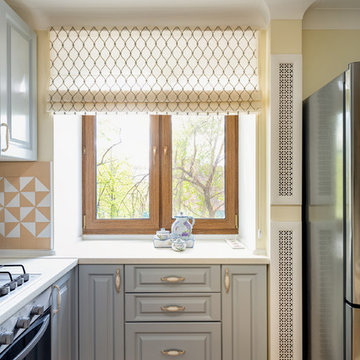
В подоконнике, выполняющем теперь одновременно и роль столешницы, предусмотрели отверстия вдоль окна для выхода тёплого воздуха от радиатора отопления.
Рудимент древней архитектуры здания — общедомовую трубу огромного диаметра и непонятного назначения, подозрительным образом нагревающуюся в зимнее время, управляющая компания строго настрого запретила нам трогать. Мы решили спрятали её в короб, оборудовав его решётками для выхода тёплого воздуха, чтобы не потерять дополнительный источник обогрева.
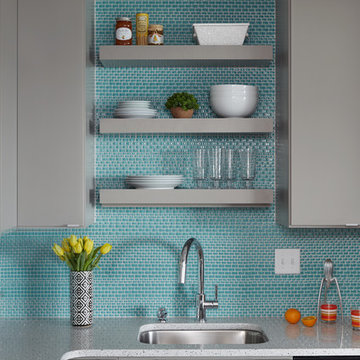
The stylish modern condominium shown above is the work of Tiffany and Ryan Otte. The couple owns a general contracting construction company, ROC Home Pros, based in St. Paul, Minnesota. This is the sixth project where they have teamed with CliqStudios designer Melissa Thill to create kitchens for urban dwellers.
An open kitchen, always on stage, needs to blend with the living area and offer a visual feast. In the modern condo pictured, the clean profile and smooth texture of gray slab door cabinets optimize visual space.
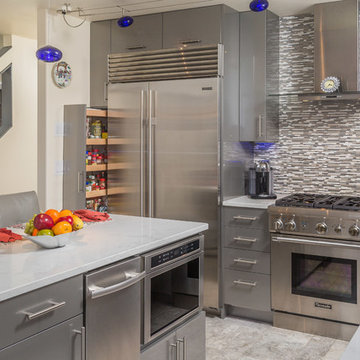
Dave M. Davis Photography
Design ideas for a small contemporary l-shaped open plan kitchen in Other with a submerged sink, flat-panel cabinets, grey cabinets, tile countertops, multi-coloured splashback, mosaic tiled splashback, stainless steel appliances, porcelain flooring and an island.
Design ideas for a small contemporary l-shaped open plan kitchen in Other with a submerged sink, flat-panel cabinets, grey cabinets, tile countertops, multi-coloured splashback, mosaic tiled splashback, stainless steel appliances, porcelain flooring and an island.
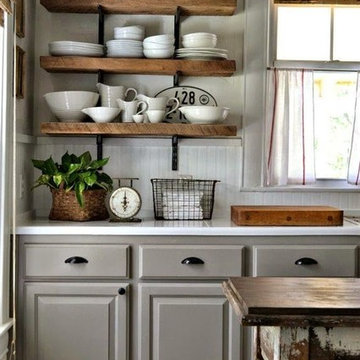
This beautiful farmhouse chic kitchen (courtesy of Mod Vintage Life) is charming in all respects of the word. We love the reclaimed wood, open shelving, the gray cabinetry and the use of a piece of furniture, to serve as the island centerpiece.
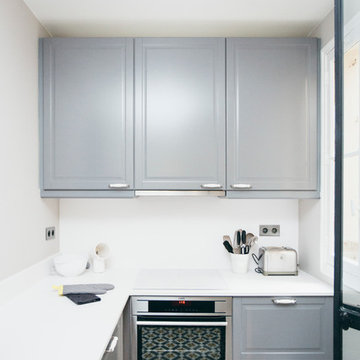
Jennifer Sath
Photo of a small contemporary l-shaped enclosed kitchen in Paris with white splashback, integrated appliances, ceramic flooring, no island and grey cabinets.
Photo of a small contemporary l-shaped enclosed kitchen in Paris with white splashback, integrated appliances, ceramic flooring, no island and grey cabinets.
Small Kitchen with Grey Cabinets Ideas and Designs
9