Small Kitchen with Integrated Appliances Ideas and Designs
Refine by:
Budget
Sort by:Popular Today
121 - 140 of 5,689 photos
Item 1 of 3

A coastal Scandinavian renovation project, combining a Victorian seaside cottage with Scandi design. We wanted to create a modern, open-plan living space but at the same time, preserve the traditional elements of the house that gave it it's character.
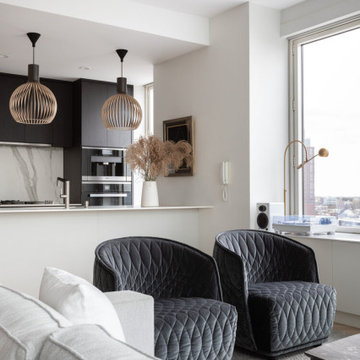
Downtown Brooklyn tallest tower, with amazing NYC views. Modern two-tone kitchen, with porcelain tops and backsplash.
Design ideas for a small modern galley open plan kitchen in New York with a submerged sink, flat-panel cabinets, black cabinets, white splashback, integrated appliances, light hardwood flooring, an island, beige floors and white worktops.
Design ideas for a small modern galley open plan kitchen in New York with a submerged sink, flat-panel cabinets, black cabinets, white splashback, integrated appliances, light hardwood flooring, an island, beige floors and white worktops.
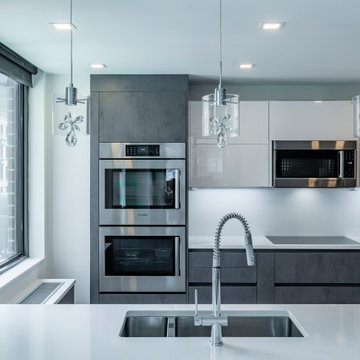
Design ideas for a small modern galley kitchen/diner in New York with a submerged sink, flat-panel cabinets, grey cabinets, engineered stone countertops, white splashback, engineered quartz splashback, integrated appliances, painted wood flooring, an island, grey floors and white worktops.

Design ideas for a small traditional galley kitchen pantry in Minneapolis with a belfast sink, shaker cabinets, white cabinets, marble worktops, black splashback, marble splashback, integrated appliances, dark hardwood flooring, no island, brown floors and white worktops.
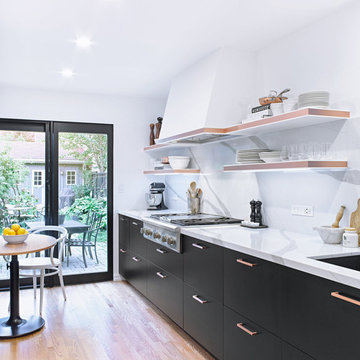
Galley Kitchen with flair!
Copper edge banding, black custom millwork by System 2 Inc, Vicostone Arabescato countertop / backsplash.
Photo credit: Vincent Lions
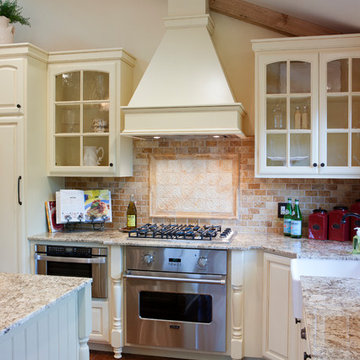
Inspiration for a small country galley open plan kitchen in Sacramento with a belfast sink, raised-panel cabinets, white cabinets, granite worktops, multi-coloured splashback, stone tiled splashback, integrated appliances, medium hardwood flooring and a breakfast bar.
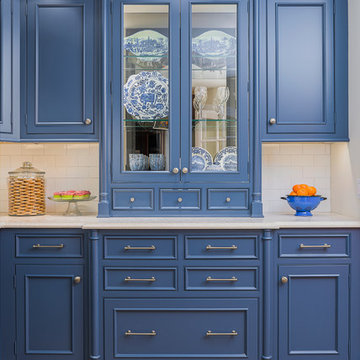
This charming blue English country kitchen features a Shaw's farmhouse sink, brushed bronze hardware, and honed and brushed limestone countertops.
Kyle Norton Photography
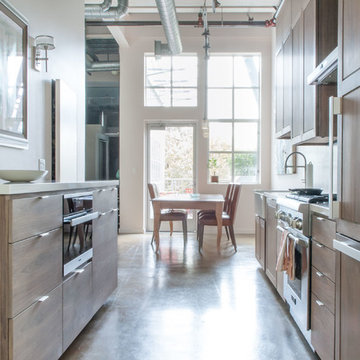
Overview
Design ideas for a small modern galley kitchen/diner in San Francisco with concrete flooring, a belfast sink, flat-panel cabinets, medium wood cabinets, composite countertops, integrated appliances, no island, grey floors and white worktops.
Design ideas for a small modern galley kitchen/diner in San Francisco with concrete flooring, a belfast sink, flat-panel cabinets, medium wood cabinets, composite countertops, integrated appliances, no island, grey floors and white worktops.
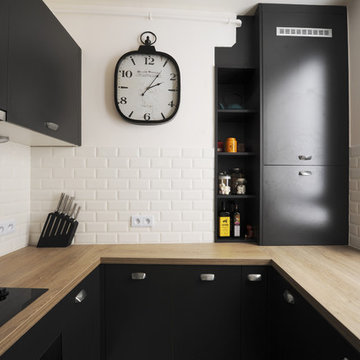
Robert Fercinand
Small modern u-shaped enclosed kitchen in Paris with black cabinets, wood worktops, white splashback, metro tiled splashback, integrated appliances and no island.
Small modern u-shaped enclosed kitchen in Paris with black cabinets, wood worktops, white splashback, metro tiled splashback, integrated appliances and no island.

Builder: J. Peterson Homes
Interior Designer: Francesca Owens
Photographers: Ashley Avila Photography, Bill Hebert, & FulView
Capped by a picturesque double chimney and distinguished by its distinctive roof lines and patterned brick, stone and siding, Rookwood draws inspiration from Tudor and Shingle styles, two of the world’s most enduring architectural forms. Popular from about 1890 through 1940, Tudor is characterized by steeply pitched roofs, massive chimneys, tall narrow casement windows and decorative half-timbering. Shingle’s hallmarks include shingled walls, an asymmetrical façade, intersecting cross gables and extensive porches. A masterpiece of wood and stone, there is nothing ordinary about Rookwood, which combines the best of both worlds.
Once inside the foyer, the 3,500-square foot main level opens with a 27-foot central living room with natural fireplace. Nearby is a large kitchen featuring an extended island, hearth room and butler’s pantry with an adjacent formal dining space near the front of the house. Also featured is a sun room and spacious study, both perfect for relaxing, as well as two nearby garages that add up to almost 1,500 square foot of space. A large master suite with bath and walk-in closet which dominates the 2,700-square foot second level which also includes three additional family bedrooms, a convenient laundry and a flexible 580-square-foot bonus space. Downstairs, the lower level boasts approximately 1,000 more square feet of finished space, including a recreation room, guest suite and additional storage.

Photo of a small traditional u-shaped kitchen/diner in Toulouse with an integrated sink, louvered cabinets, light wood cabinets, white splashback, ceramic splashback, integrated appliances, cement flooring, an island, black floors, black worktops and a drop ceiling.
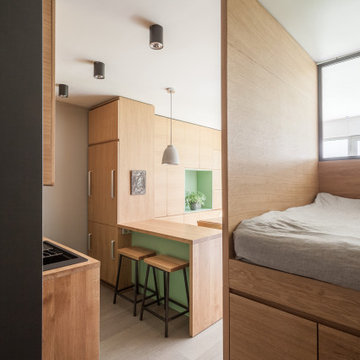
Vue depuis l'entrée sur une cuisine tout équipé avec de l'électroménager encastré et un îlot ouvert sur la salle à manger. On voit le lit surélevé donnant sur l'entrée.
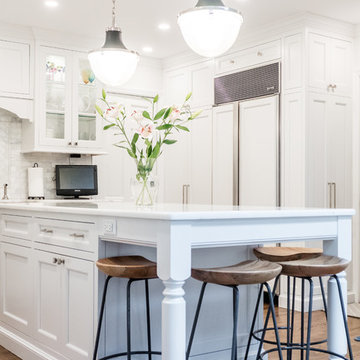
Chastity Cortijo
Photo of a small traditional u-shaped kitchen in New York with a belfast sink, recessed-panel cabinets, white cabinets, quartz worktops, marble splashback, integrated appliances, dark hardwood flooring, an island, brown floors, white worktops and white splashback.
Photo of a small traditional u-shaped kitchen in New York with a belfast sink, recessed-panel cabinets, white cabinets, quartz worktops, marble splashback, integrated appliances, dark hardwood flooring, an island, brown floors, white worktops and white splashback.
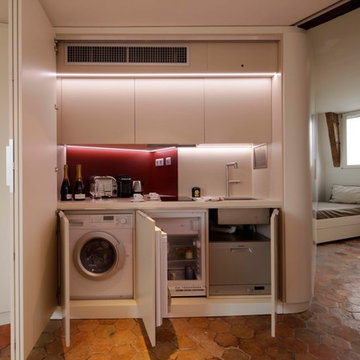
HERVE ABBADIE + FRANCESCA DE MARCHI
Design ideas for a small contemporary single-wall open plan kitchen in Paris with a submerged sink, flat-panel cabinets, white cabinets, quartz worktops, red splashback and integrated appliances.
Design ideas for a small contemporary single-wall open plan kitchen in Paris with a submerged sink, flat-panel cabinets, white cabinets, quartz worktops, red splashback and integrated appliances.
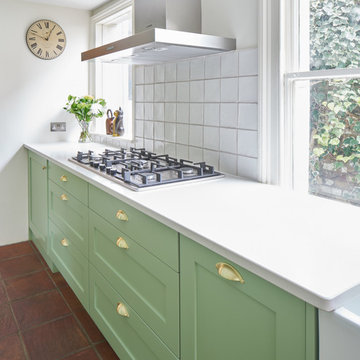
Aidan Brown
Photo of a small bohemian galley kitchen in London with a belfast sink, shaker cabinets, green cabinets, quartz worktops, white splashback, ceramic splashback, integrated appliances and terracotta flooring.
Photo of a small bohemian galley kitchen in London with a belfast sink, shaker cabinets, green cabinets, quartz worktops, white splashback, ceramic splashback, integrated appliances and terracotta flooring.
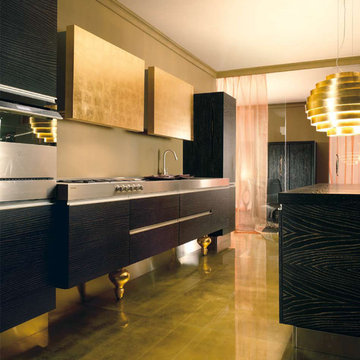
Gold Baroque
Floating units with s/s Gola profile handle
Gold-leaf doors on wall units
Gold-leaf legs for floating units
Dark wood finish
S/S Worktop with integrated hob and sink
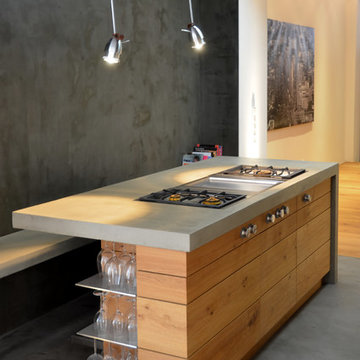
Photo of a small contemporary kitchen in Cologne with flat-panel cabinets, medium wood cabinets, concrete worktops, integrated appliances and an island.
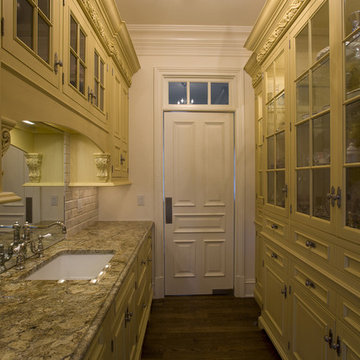
Design ideas for a small traditional galley enclosed kitchen in Bridgeport with a submerged sink, beaded cabinets, yellow cabinets, granite worktops, beige splashback, metro tiled splashback, integrated appliances and medium hardwood flooring.
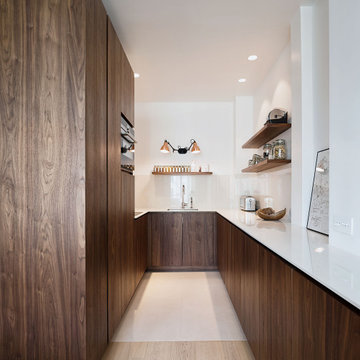
This is an example of a small contemporary open plan kitchen in Paris with a submerged sink, flat-panel cabinets, quartz worktops, white splashback, engineered quartz splashback, integrated appliances, dark hardwood flooring, white floors and white worktops.
Small Kitchen with Integrated Appliances Ideas and Designs
7
