Small Kitchen with Lino Flooring Ideas and Designs
Sort by:Popular Today
201 - 220 of 1,397 photos
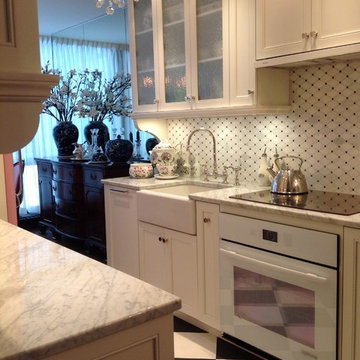
We decided to use a separate induction cooktop and wall oven, so that the countertop could wrap completely around the cooktop surface. The range hood is a slimline model from Faber, and turns on when it is pulled out from the wall.
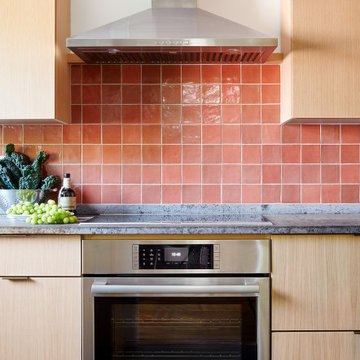
Small contemporary galley enclosed kitchen in Philadelphia with a submerged sink, flat-panel cabinets, light wood cabinets, soapstone worktops, orange splashback, ceramic splashback, stainless steel appliances, lino flooring, a breakfast bar, grey floors and grey worktops.
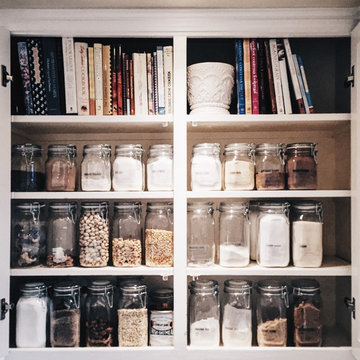
1920's kitchen cabinets look fresh thanks to Blisshaus jars
Photo of a small classic u-shaped kitchen/diner in San Francisco with a double-bowl sink, flat-panel cabinets, white cabinets, granite worktops, beige splashback, stainless steel appliances, lino flooring and no island.
Photo of a small classic u-shaped kitchen/diner in San Francisco with a double-bowl sink, flat-panel cabinets, white cabinets, granite worktops, beige splashback, stainless steel appliances, lino flooring and no island.
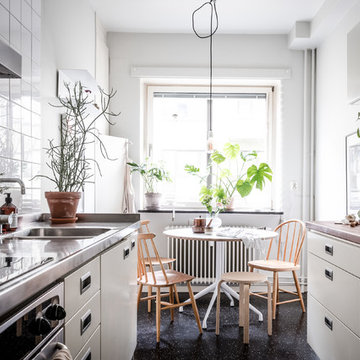
Bjurfors.se/SE360
This is an example of a small scandinavian galley kitchen/diner in Gothenburg with flat-panel cabinets, grey cabinets, stainless steel worktops, white splashback, lino flooring, no island and black floors.
This is an example of a small scandinavian galley kitchen/diner in Gothenburg with flat-panel cabinets, grey cabinets, stainless steel worktops, white splashback, lino flooring, no island and black floors.
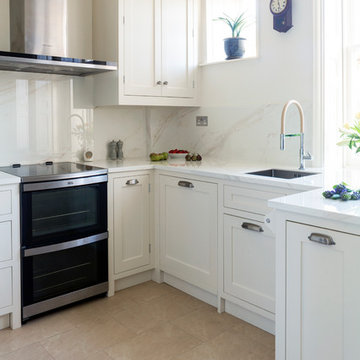
Our client was looking to create a traditional kitchen with a contemporary twist, a design that maximised storage in a relatively small space.
We were to incorporate an existing freestanding oven and the client was keen on a Fisher & Paykel fridge freezer.
The combination of the shaker-style cabinetry and the high-gloss porcelain worktops give a clean, crisp finish and meets the contemporary design brief.
On the opposite side of the room we converted a tall built-in cupboard that included a bespoke dog bed for their six year old Cocker Spaniel.
We installed the internal window to allow light to flood the hall and stairs, but also to give another perspective within the room.
The addition of the dining table, mirror and light fitting compliment the space perfectly, and help to achieve an overall result of room that's both warm and welcoming and meets the client brief completely.
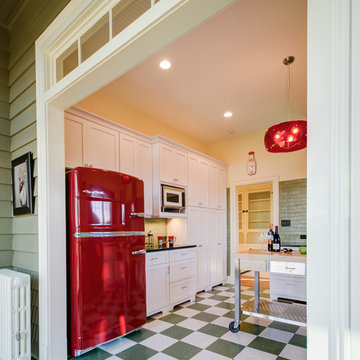
Dan Koczera, E-xpand, Inc
Photo of a small country u-shaped kitchen/diner in DC Metro with flat-panel cabinets, white cabinets, engineered stone countertops, coloured appliances, lino flooring and an island.
Photo of a small country u-shaped kitchen/diner in DC Metro with flat-panel cabinets, white cabinets, engineered stone countertops, coloured appliances, lino flooring and an island.
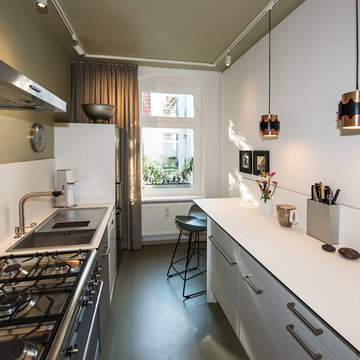
Eine kleine Küche, die nach der kompletten Überarbeitung optimal genutzt wird: Hier wurde nicht nur der Hobbykoch durch eine größere Arbeitsfläche glücklich gemacht. Es entstand zudem deutlich mehr Stauraum. Darüber hinaus wurde am Ende des Raums ein gemütlicher Sitzplatz mit Blick in eine alte Kastanie eingerichtet.
INTERIOR DESIGN & STYLING: THE INNER HOUSE
TISCHLERARBEITEN: Jenny Orgis, https://salon.io/jenny-orgis
FOTOS: © THE INNER HOUSE, Fotograf: Manuel Strunz, www.manuu.eu
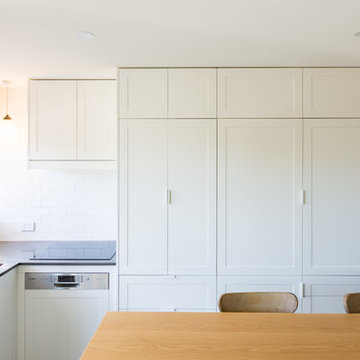
contemporary apartment
This is an example of a small modern l-shaped open plan kitchen in Sydney with a submerged sink, recessed-panel cabinets, white cabinets, engineered stone countertops, white splashback, ceramic splashback, stainless steel appliances, lino flooring, no island and green floors.
This is an example of a small modern l-shaped open plan kitchen in Sydney with a submerged sink, recessed-panel cabinets, white cabinets, engineered stone countertops, white splashback, ceramic splashback, stainless steel appliances, lino flooring, no island and green floors.
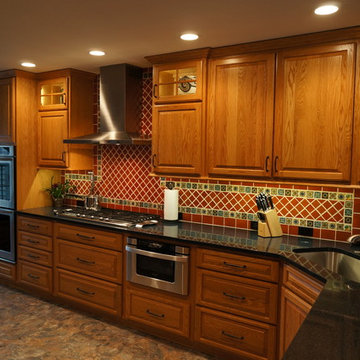
This kitchen renovation brings a taste of the southwest to the Jamison, PA home. The distinctive design and color scheme is brought to life by the beautiful handmade terracotta tiles, which is complemented by the warm wood tones of the kitchen cabinets. Extra features like a dish drawer cabinet, countertop pot filler, built in laundry center, and chimney hood add to both the style and practical elements of the kitchen.
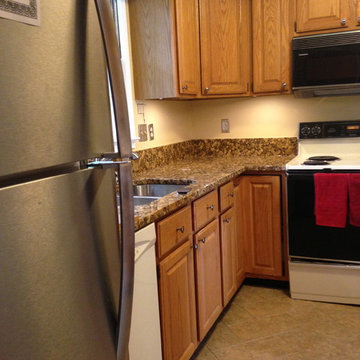
This is an example of a small classic kitchen/diner in DC Metro with a submerged sink, recessed-panel cabinets, light wood cabinets, granite worktops, multi-coloured splashback, white appliances, lino flooring and no island.
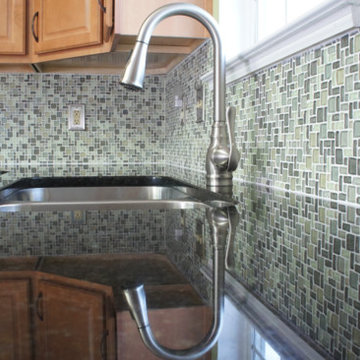
Mr. and Mrs. Daniel Reed in York, PA needed to find a way to add functional space in their kitchen. They had a limited amount of space in their previous kitchen with no room to expand. They also need to stay within their budget. Owner/designer Brandon O'Hanlon designed a way to maximize storage and countertop space and give the Reed's extra space for an eat in option with the addition of a peninsula across their existing pass through. Now, family and friends can join the chef and they have plenty of prep and storage space!
Cabinetry is Armstrong/Echelon Berkshire door style in Maple with Toffee stain. Countertop is Uba Tuba granite. A glass tile mosiac backsplash finishes off the space.
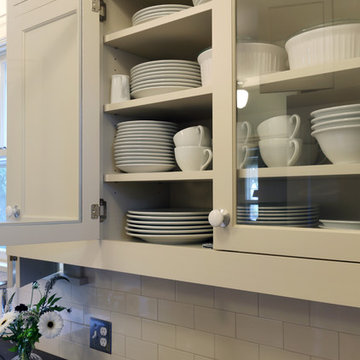
Glass inserts in selected cabinet doors allow for easy viewing and access of the client's dish collection. Photos by Photo Art Portraits, Design by Chelly Wentworth
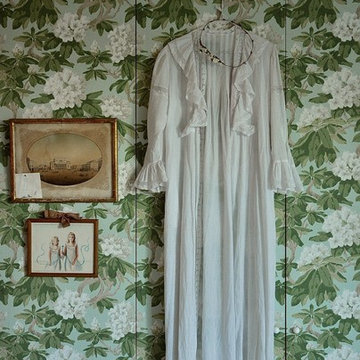
This is an example of a small midcentury single-wall enclosed kitchen in Madrid with an integrated sink, recessed-panel cabinets, green cabinets, laminate countertops, white splashback, mirror splashback, white appliances, lino flooring, no island, white floors and white worktops.
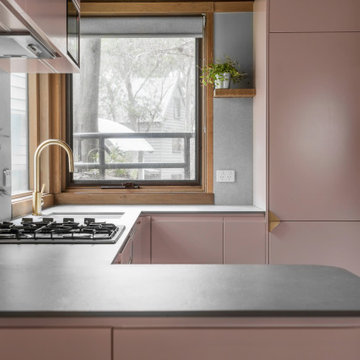
This is an example of a small rustic l-shaped kitchen pantry in Other with a submerged sink, pink cabinets, composite countertops, grey splashback, porcelain splashback, coloured appliances, lino flooring, a breakfast bar, purple floors, grey worktops and exposed beams.
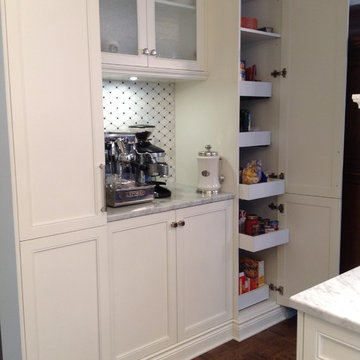
We removed a closet from this area, and stole the space for extra kitchen storage. The client had a mammoth coffee maker, and we just did not have the available counterspace in the main kitchen for it, so we created one in this old closet!
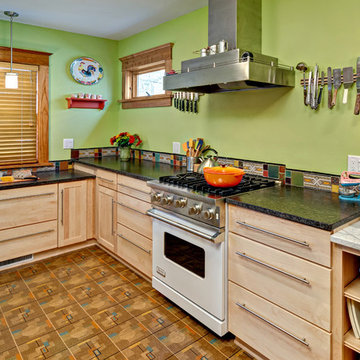
Photos by Ehlen Creative Communications
Photo of a small eclectic u-shaped kitchen/diner in Minneapolis with white appliances, a submerged sink, flat-panel cabinets, light wood cabinets, engineered stone countertops, multi-coloured splashback, ceramic splashback, lino flooring and no island.
Photo of a small eclectic u-shaped kitchen/diner in Minneapolis with white appliances, a submerged sink, flat-panel cabinets, light wood cabinets, engineered stone countertops, multi-coloured splashback, ceramic splashback, lino flooring and no island.
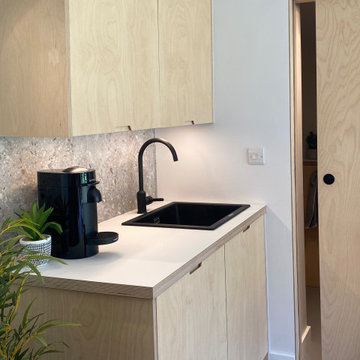
Mini Kitchenette incorporated into this Garden Studio. The kitchen is a bespoke plywood build by the same team who created the structure. With plumbing & space for a mini fridge - Perfect for office coffees and overnight guests.
Materials continue the minimal Scandinavian aesthetic and mirror the materials used in the bathroom.
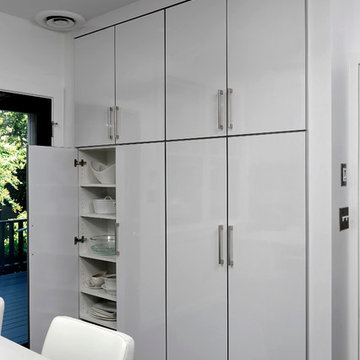
Washington, DC Contemporary Kitchen
#JenniferGilmer
http://www.gilmerkitchens.com/
Photography by Bob Narod
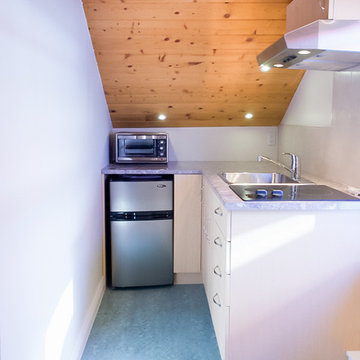
we created a small kitchen area in the attic
Photo Credit
www.andreabrunsphotography.com
Inspiration for a small traditional l-shaped enclosed kitchen in Vancouver with a built-in sink, light wood cabinets, composite countertops, stainless steel appliances, lino flooring, no island, beige splashback and ceramic splashback.
Inspiration for a small traditional l-shaped enclosed kitchen in Vancouver with a built-in sink, light wood cabinets, composite countertops, stainless steel appliances, lino flooring, no island, beige splashback and ceramic splashback.
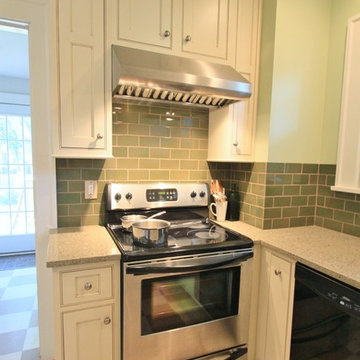
Photo of a small classic u-shaped enclosed kitchen in Other with a single-bowl sink, beaded cabinets, white cabinets, green splashback, stainless steel appliances, lino flooring, no island and recycled glass countertops.
Small Kitchen with Lino Flooring Ideas and Designs
11